Soggiorni con parquet chiaro e pavimento in marmo - Foto e idee per arredare
Filtra anche per:
Budget
Ordina per:Popolari oggi
201 - 220 di 147.323 foto
1 di 3
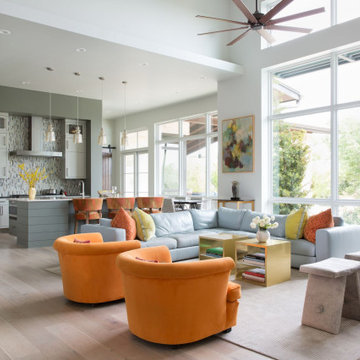
Esempio di un grande soggiorno minimal aperto con pareti grigie, parquet chiaro e pavimento beige
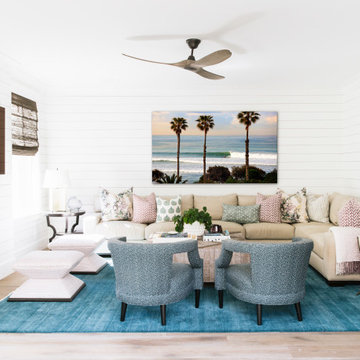
Esempio di un soggiorno costiero aperto con pareti bianche, parquet chiaro, camino lineare Ribbon, cornice del camino in legno, TV a parete, pavimento beige e pareti in perlinato

We refaced the old plain brick with a German Smear treatment and replace an old wood stove with a new one.
Immagine di un soggiorno country di medie dimensioni e chiuso con libreria, pareti beige, parquet chiaro, stufa a legna, cornice del camino in mattoni, parete attrezzata, pavimento marrone e soffitto in perlinato
Immagine di un soggiorno country di medie dimensioni e chiuso con libreria, pareti beige, parquet chiaro, stufa a legna, cornice del camino in mattoni, parete attrezzata, pavimento marrone e soffitto in perlinato
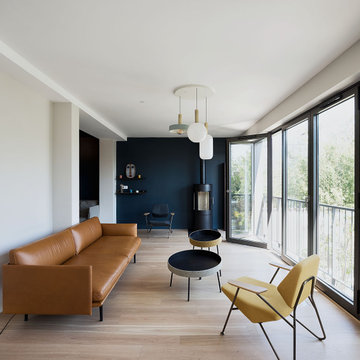
vue du séjour vers la cuisine
Foto di un grande soggiorno contemporaneo aperto con pareti beige, parquet chiaro e pavimento beige
Foto di un grande soggiorno contemporaneo aperto con pareti beige, parquet chiaro e pavimento beige
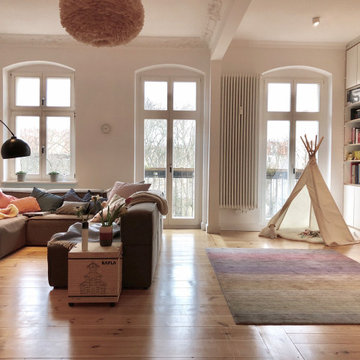
Das Wohnzimmer in Prenzlauer Berg waren ursprünglich einmal zwei Räume.
Wir haben die Wand rausgenommen und dadurch eine riesige Wohnoase geschaffen.
Die Regalwand mit der ausgesparten Sitzfläche macht den Raum unglaublich gemütlich.
In Ergänzung mit der Kaminecke und der herrlichen Sofalandschaft ist es ein extrem schöner und stimmiger Raum geworden. Eines unserer Lieblingsprojekte!
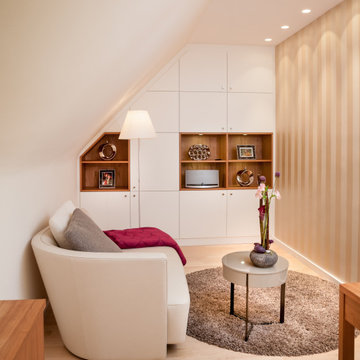
Ispirazione per un soggiorno design di medie dimensioni e chiuso con pareti bianche, parquet chiaro, nessuna TV e pavimento beige
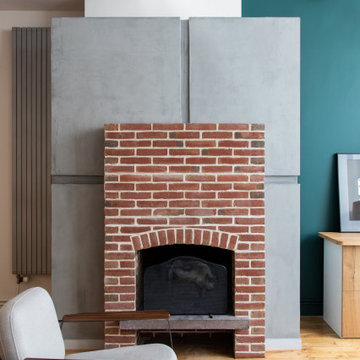
Idee per un soggiorno industriale di medie dimensioni e aperto con libreria, pareti verdi, parquet chiaro, camino classico, cornice del camino in mattoni e pavimento marrone

Immagine di un grande soggiorno tradizionale aperto con sala formale, pareti bianche, parquet chiaro, camino classico, cornice del camino piastrellata, nessuna TV e pavimento beige
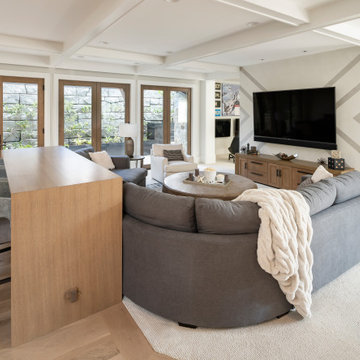
Immagine di un grande soggiorno country aperto con sala giochi, pareti bianche, parquet chiaro, TV a parete e pavimento beige
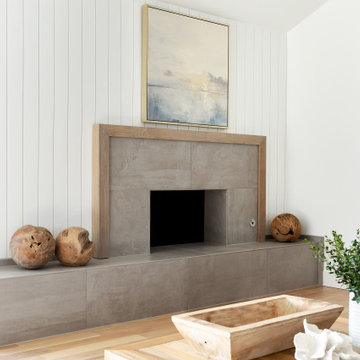
Coastal contemporary finishes and furniture designed by Interior Designer and Realtor Jessica Koltun in Dallas, TX. #designingdreams
Foto di un grande soggiorno stile marino aperto con pareti bianche, parquet chiaro, camino classico, cornice del camino piastrellata e pavimento marrone
Foto di un grande soggiorno stile marino aperto con pareti bianche, parquet chiaro, camino classico, cornice del camino piastrellata e pavimento marrone
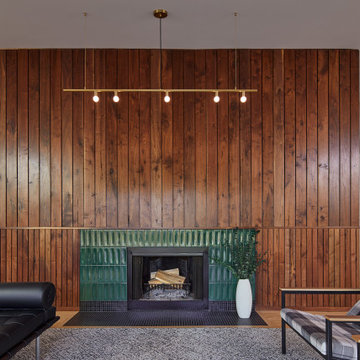
Foto di un soggiorno minimalista con parquet chiaro, camino classico e cornice del camino piastrellata

Ispirazione per un grande soggiorno moderno aperto con pareti bianche, parquet chiaro, camino classico, cornice del camino in cemento, nessuna TV e pavimento beige
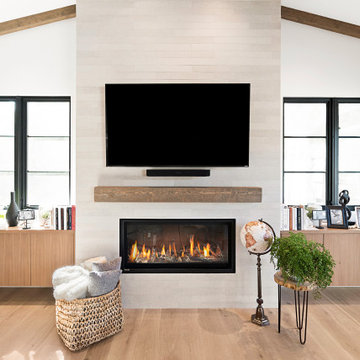
Fireplace tile: Sonoma Stone from Sonoma Tilemakers
Idee per un soggiorno country di medie dimensioni e chiuso con pareti bianche, parquet chiaro, camino classico, cornice del camino piastrellata, TV a parete e pavimento marrone
Idee per un soggiorno country di medie dimensioni e chiuso con pareti bianche, parquet chiaro, camino classico, cornice del camino piastrellata, TV a parete e pavimento marrone
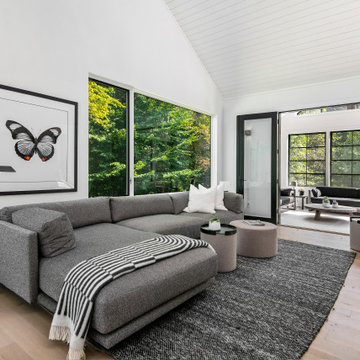
This couple purchased a second home as a respite from city living. Living primarily in downtown Chicago the couple desired a place to connect with nature. The home is located on 80 acres and is situated far back on a wooded lot with a pond, pool and a detached rec room. The home includes four bedrooms and one bunkroom along with five full baths.
The home was stripped down to the studs, a total gut. Linc modified the exterior and created a modern look by removing the balconies on the exterior, removing the roof overhang, adding vertical siding and painting the structure black. The garage was converted into a detached rec room and a new pool was added complete with outdoor shower, concrete pavers, ipe wood wall and a limestone surround.
Dining Room and Den Details:
Features a custom 10’ live edge white oak table. Linc designed it and built it himself in his shop with Owl Lumber and Home Things. This room was an addition along with the porch.
-Large picture windows
-Sofa, Blu Dot
-Credenza, Poliform
-White shiplap ceiling with white oak beams
-Flooring is rough wide plank white oak and distressed
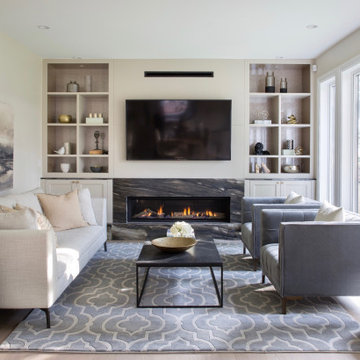
Idee per un soggiorno tradizionale con pareti beige, parquet chiaro, camino lineare Ribbon, cornice del camino in pietra, TV a parete e pavimento beige

This holistic project involved the design of a completely new space layout, as well as searching for perfect materials, furniture, decorations and tableware to match the already existing elements of the house.
The key challenge concerning this project was to improve the layout, which was not functional and proportional.
Balance on the interior between contemporary and retro was the key to achieve the effect of a coherent and welcoming space.
Passionate about vintage, the client possessed a vast selection of old trinkets and furniture.
The main focus of the project was how to include the sideboard,(from the 1850’s) which belonged to the client’s grandmother, and how to place harmoniously within the aerial space. To create this harmony, the tones represented on the sideboard’s vitrine were used as the colour mood for the house.
The sideboard was placed in the central part of the space in order to be visible from the hall, kitchen, dining room and living room.
The kitchen fittings are aligned with the worktop and top part of the chest of drawers.
Green-grey glazing colour is a common element of all of the living spaces.
In the the living room, the stage feeling is given by it’s main actor, the grand piano and the cabinets of curiosities, which were rearranged around it to create that effect.
A neutral background consisting of the combination of soft walls and
minimalist furniture in order to exhibit retro elements of the interior.
Long live the vintage!
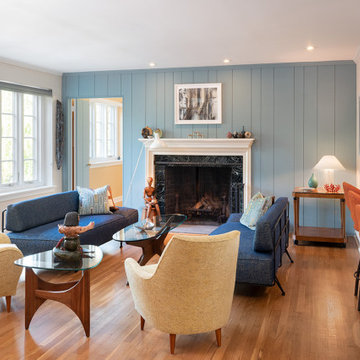
We kept the feel of the original mid-century design in the living room – retaining the paneling, fireplace, flooring and trim even though we opened it up to more natural light and better flow to other rooms. A new adjoining eating bar and generous view through the kitchen to the rear yard, balances the existing placement of a generous row of windows facing the street.
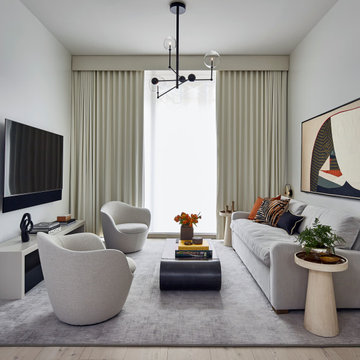
Immagine di un soggiorno minimal di medie dimensioni e aperto con pareti bianche, parquet chiaro, nessun camino, TV a parete e pavimento beige
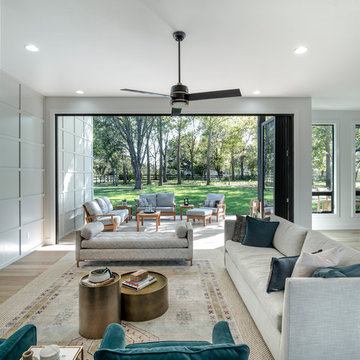
A wall of folding glass doors allows the main living area to flow seamlessly into the covered outdoor living space and gorgeous yard. The doors fold away in sections, allowing the homeowners to open up as much of the wall to the outdoors as desired. In addition to all the natural light from the large, black-framed windows and doors, high ceilings afford a particularly bright, airy feel to this modern open floor plan. Walls are BM Decorator's White and accent wall is SW Crushed Ice.
The Averie Estates by Sapphire Homes of NWA are luxury custom homes designed to capture the modern Northwest Arkansas family’s needs and desires and to reflect the beauty of their surroundings.
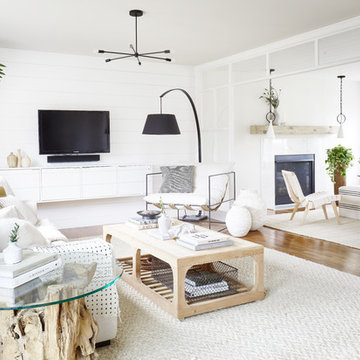
Modern Farmhouse inspired Living room
Esempio di un piccolo soggiorno moderno aperto con pareti bianche, parquet chiaro, parete attrezzata e pavimento marrone
Esempio di un piccolo soggiorno moderno aperto con pareti bianche, parquet chiaro, parete attrezzata e pavimento marrone
Soggiorni con parquet chiaro e pavimento in marmo - Foto e idee per arredare
11