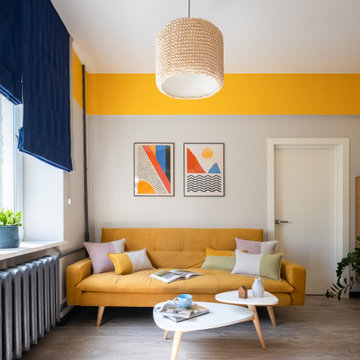Soggiorni con parquet chiaro e pavimento in laminato - Foto e idee per arredare
Filtra anche per:
Budget
Ordina per:Popolari oggi
81 - 100 di 153.862 foto
1 di 3
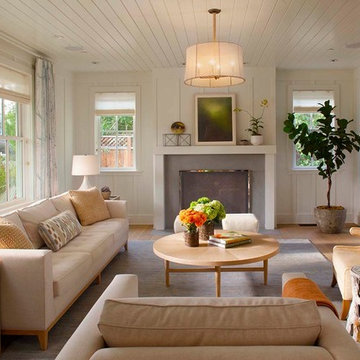
Photographer: Isabelle Eubanks
Interiors: Modern Organic Interiors
Architect: Simpson Design Group
Builder: Milne Design and Build
Idee per un soggiorno country con sala formale, pareti bianche, parquet chiaro, camino classico, nessuna TV e tappeto
Idee per un soggiorno country con sala formale, pareti bianche, parquet chiaro, camino classico, nessuna TV e tappeto
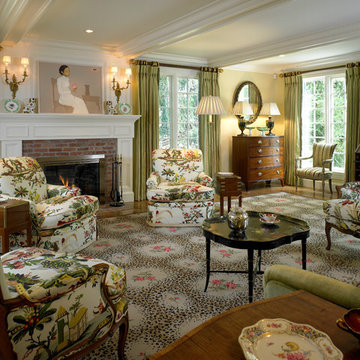
Esempio di un grande soggiorno chic chiuso con cornice del camino in mattoni, sala formale, pareti verdi, parquet chiaro e camino classico
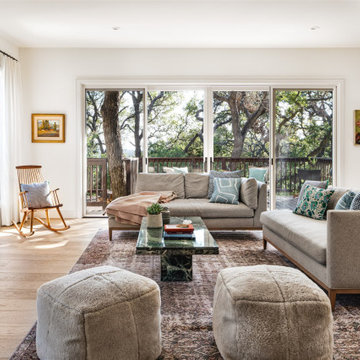
Open-concept living area.
Immagine di un soggiorno chic aperto con sala formale, pareti bianche, parquet chiaro, camino classico, TV a parete e pavimento beige
Immagine di un soggiorno chic aperto con sala formale, pareti bianche, parquet chiaro, camino classico, TV a parete e pavimento beige

Esempio di un grande soggiorno minimalista chiuso con pareti bianche, parquet chiaro, camino classico, cornice del camino in metallo, TV nascosta e pavimento marrone

Modern Living Room
Idee per un soggiorno minimal di medie dimensioni e aperto con sala formale, pareti bianche, parquet chiaro, cornice del camino piastrellata, TV a parete e pavimento beige
Idee per un soggiorno minimal di medie dimensioni e aperto con sala formale, pareti bianche, parquet chiaro, cornice del camino piastrellata, TV a parete e pavimento beige

Immagine di un soggiorno minimalista aperto con sala formale, pareti bianche, parquet chiaro, nessuna TV e soffitto a volta

Bright, airy open-concept living room with large area rug, dual chaise lounge sofa, and tiered wood coffee tables by Jubilee Interiors in Los Angeles, California
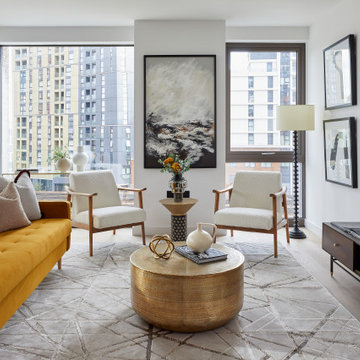
Idee per un soggiorno minimal con pareti bianche, parquet chiaro, nessun camino, TV a parete e pavimento beige

This image features the main reception room, designed to exude a sense of formal elegance while providing a comfortable and inviting atmosphere. The room’s interior design is a testament to the intent of the company to blend classic elements with contemporary style.
At the heart of the room is a traditional black marble fireplace, which anchors the space and adds a sense of grandeur. Flanking the fireplace are built-in shelving units painted in a soft grey, displaying a curated selection of decorative items and books that add a personal touch to the room. The shelves are also efficiently utilized with a discreetly integrated television, ensuring that functionality accompanies the room's aesthetics.
Above, a dramatic modern chandelier with cascading white elements draws the eye upward to the detailed crown molding, highlighting the room’s high ceilings and the architectural beauty of the space. Luxurious white sofas offer ample seating, their clean lines and plush cushions inviting guests to relax. Accent armchairs with a bold geometric pattern introduce a dynamic contrast to the room, while a marble coffee table centers the seating area with its organic shape and material.
The soft neutral color palette is enriched with textured throw pillows, and a large area rug in a light hue defines the seating area and adds a layer of warmth over the herringbone wood flooring. Draped curtains frame the window, softening the natural light that enhances the room’s airy feel.
This reception room reflects the company’s design philosophy of creating spaces that are timeless and refined, yet functional and welcoming, showcasing a commitment to craftsmanship, detail, and harmonious design.

Immagine di un soggiorno chic con pareti beige, parquet chiaro, camino lineare Ribbon, cornice del camino in pietra, TV a parete, pavimento beige e pannellatura

Création d'ouvertures en sous oeuvre pour décloisonner les espaces de vie.
Nouvelles couleurs et nouvelles matières pour rendre les espaces plus lumineux.

Immagine di un grande soggiorno contemporaneo aperto con libreria, pareti verdi, parquet chiaro, camino classico, cornice del camino in legno, parete attrezzata e boiserie
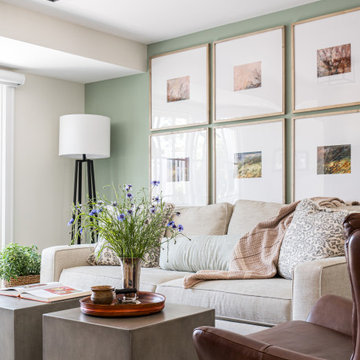
Cozy and warm family room with a sage green gallery wall, warm brown arm chair, black cage light fixture
Esempio di un soggiorno tradizionale di medie dimensioni e chiuso con parquet chiaro
Esempio di un soggiorno tradizionale di medie dimensioni e chiuso con parquet chiaro

A narrow formal parlor space is divided into two zones flanking the original marble fireplace - a sitting area on one side and an audio zone on the other.

Esempio di un piccolo soggiorno minimal aperto con pareti bianche e parquet chiaro

Open plan kitchen, dining and living room to maximise the feeling of space in each area. Artwork by Patricia Piccinini and Peter Hennessey. Rug from Armadillo Togo chairs from Domo.

Immagine di un grande soggiorno minimal aperto con pareti verdi, parquet chiaro, camino classico, cornice del camino in pietra, TV a parete, pavimento marrone e boiserie

Казахстан славится своим гостеприимством, и почти в каждой квартире основным пожеланием является большой стол в гостиной. Стол трансформер раскладывается до 4 метров в длину! Освещение продумано для разных сценариев жизни.

modern home designed by gracious home interiors and built by bridwell builders in charlotte nc, mint hill.
Foto di un soggiorno moderno aperto con pareti bianche, pavimento in laminato, camino classico, cornice del camino in perlinato, pavimento marrone e soffitto in perlinato
Foto di un soggiorno moderno aperto con pareti bianche, pavimento in laminato, camino classico, cornice del camino in perlinato, pavimento marrone e soffitto in perlinato
Soggiorni con parquet chiaro e pavimento in laminato - Foto e idee per arredare
5
