Soggiorni con parquet chiaro e pavimento in bambù - Foto e idee per arredare
Filtra anche per:
Budget
Ordina per:Popolari oggi
61 - 80 di 141.712 foto
1 di 3
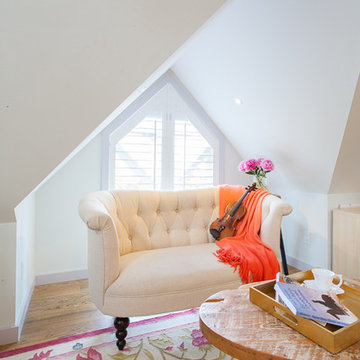
Photographer: Victoria Achtymichuk
Ispirazione per un piccolo soggiorno country stile loft con pareti bianche, parquet chiaro, nessun camino e nessuna TV
Ispirazione per un piccolo soggiorno country stile loft con pareti bianche, parquet chiaro, nessun camino e nessuna TV

The same shaker-style Grabill cabinetry was installed in the adjacent family room but stained in a rich dark tone to create variety in the home.
Tall cabinets flank the grand fireplace allowing it to be the focal point in the room. Light-toned stacked ledger stone was installed around the fireplace surround to contrast the dark-tone cabinets.
Open shelving was designed on each side to display the homeowner’s favorite belongings, while keeping this custom-made furniture piece from appearing to heavy and overbearing.
A sense of balance is created through this symmetrical design of these built-ins, allowing for an overall striking and polished design.
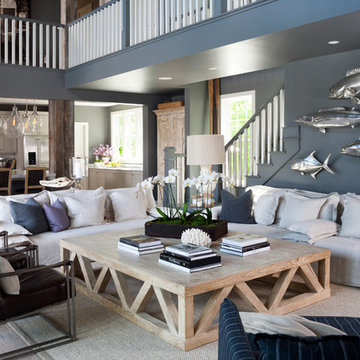
Bob Narrod
Immagine di un soggiorno stile marinaro aperto con pareti blu e parquet chiaro
Immagine di un soggiorno stile marinaro aperto con pareti blu e parquet chiaro

The built-in cabinetry along one side of the living room was built by the principal contractor.
Photographer: Nick Smith
Foto di un grande soggiorno chic aperto con pareti grigie, parquet chiaro, camino classico, cornice del camino in pietra, nessuna TV e pavimento beige
Foto di un grande soggiorno chic aperto con pareti grigie, parquet chiaro, camino classico, cornice del camino in pietra, nessuna TV e pavimento beige

Eric Zepeda
Foto di un grande soggiorno design aperto con camino lineare Ribbon, cornice del camino in pietra, pareti beige, parquet chiaro, TV a parete, pavimento grigio e tappeto
Foto di un grande soggiorno design aperto con camino lineare Ribbon, cornice del camino in pietra, pareti beige, parquet chiaro, TV a parete, pavimento grigio e tappeto

Photography ©2012 Tony Valainis
Foto di un soggiorno contemporaneo di medie dimensioni e chiuso con pavimento in bambù, sala formale, pareti bianche, camino lineare Ribbon, nessuna TV e tappeto
Foto di un soggiorno contemporaneo di medie dimensioni e chiuso con pavimento in bambù, sala formale, pareti bianche, camino lineare Ribbon, nessuna TV e tappeto
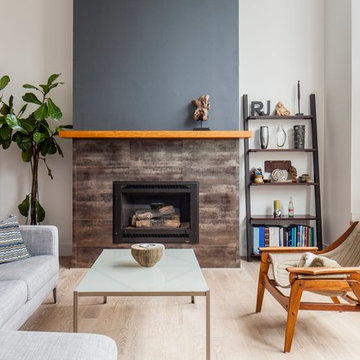
Esempio di un soggiorno minimalista di medie dimensioni e chiuso con pareti bianche, parquet chiaro, camino classico, cornice del camino in pietra, sala formale, nessuna TV e pavimento beige
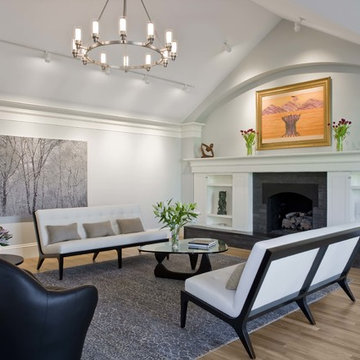
Foto di un soggiorno design di medie dimensioni e aperto con pareti bianche, camino classico, sala formale, parquet chiaro, cornice del camino piastrellata, nessuna TV e pavimento marrone
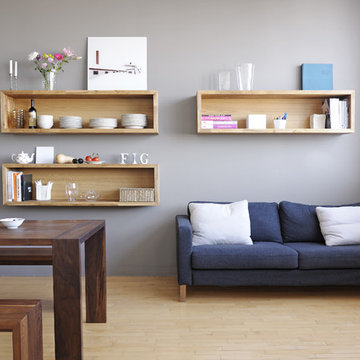
Design by Gepetto-photo by Yannick Grandmont
Esempio di un soggiorno minimal di medie dimensioni e aperto con pareti grigie, sala formale, parquet chiaro, nessun camino, nessuna TV e pavimento marrone
Esempio di un soggiorno minimal di medie dimensioni e aperto con pareti grigie, sala formale, parquet chiaro, nessun camino, nessuna TV e pavimento marrone

Idee per un grande soggiorno tradizionale aperto con pareti bianche, parquet chiaro, camino classico, cornice del camino in pietra, TV a parete, travi a vista e carta da parati
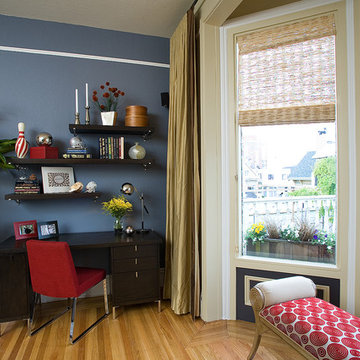
Bay window and office area set to the side of the living room.
Esempio di un piccolo soggiorno moderno chiuso con pareti blu, sala formale, parquet chiaro, nessun camino, nessuna TV e pavimento beige
Esempio di un piccolo soggiorno moderno chiuso con pareti blu, sala formale, parquet chiaro, nessun camino, nessuna TV e pavimento beige

This full home mid-century remodel project is in an affluent community perched on the hills known for its spectacular views of Los Angeles. Our retired clients were returning to sunny Los Angeles from South Carolina. Amidst the pandemic, they embarked on a two-year-long remodel with us - a heartfelt journey to transform their residence into a personalized sanctuary.
Opting for a crisp white interior, we provided the perfect canvas to showcase the couple's legacy art pieces throughout the home. Carefully curating furnishings that complemented rather than competed with their remarkable collection. It's minimalistic and inviting. We created a space where every element resonated with their story, infusing warmth and character into their newly revitalized soulful home.

Soggiorno con carta da parati prospettica e specchiata divisa da un pilastro centrale. Per esaltarne la grafica e dare ancora più profondità al soggetto abbiamo incorniciato le due pareti partendo dallo spessore del pilastro centrale ed utilizzando un coloro scuro. Color block sulla parete attrezzata e divano della stessa tinta.
Foto Simone Marulli

Elegant living room with fireplace and chic lighting solutions. Wooden furniture and indoor plants creating a natural atmosphere. Bay windows looking into the back garden, letting in natural light, presenting a well-lit formal living room.

Experience urban sophistication meets artistic flair in this unique Chicago residence. Combining urban loft vibes with Beaux Arts elegance, it offers 7000 sq ft of modern luxury. Serene interiors, vibrant patterns, and panoramic views of Lake Michigan define this dreamy lakeside haven.
This living room design is all about luxury and comfort. Bright and airy, with cozy furnishings and pops of color from art and decor, it's a serene retreat for relaxation and entertainment.
---
Joe McGuire Design is an Aspen and Boulder interior design firm bringing a uniquely holistic approach to home interiors since 2005.
For more about Joe McGuire Design, see here: https://www.joemcguiredesign.com/
To learn more about this project, see here:
https://www.joemcguiredesign.com/lake-shore-drive

Design is in the Details
Ispirazione per un grande soggiorno tradizionale con pareti bianche, parquet chiaro, camino lineare Ribbon, cornice del camino in pietra, TV nascosta, pavimento beige e soffitto a cassettoni
Ispirazione per un grande soggiorno tradizionale con pareti bianche, parquet chiaro, camino lineare Ribbon, cornice del camino in pietra, TV nascosta, pavimento beige e soffitto a cassettoni
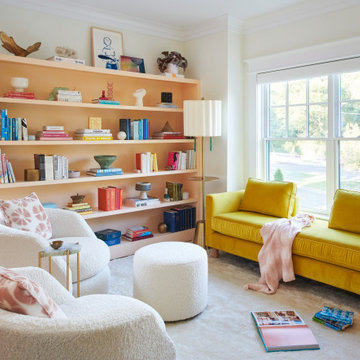
Custom shelves with integrated LED, fun and colorful accessories, custom daybed, side chairs with ottomans, custom rug and brass and linen floor lamps.
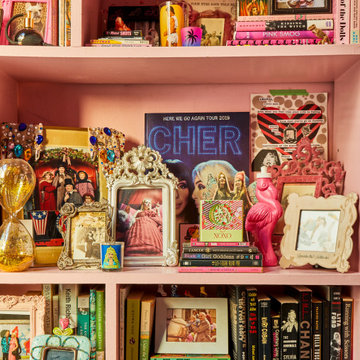
Pink, purple, and gold adorn this gorgeous, NYC loft space located in the Easy Village. The perfect backdrop for what may be the tallest bookcase we've styled yet! Rainbow color coded books meet bulldog statues, photos in amusing frames, and countless magazine butlers filled with vintage 80's and 90's publications. Our client is no stranger to pops of color, graphic artwork, and music memorabilia.
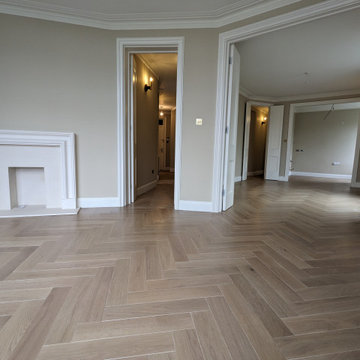
Another meticulous installation of a luxurious, light oak, oversized herringbone parquet floor with expert subfloor reconstruction and soundproofing in top floor mansion flat, Maida Vale W9. The objective of this project was to conduct a subfloor reconstruction and fitting a new parquet floor in a distinguished top-floor Victorian mansion flat in Maida Vale. Our customers expressed a preference for the sophisticated aesthetic of light oak oversized herringbone parquet flooring. Given the intricacy of the task at hand in this restricted period property, the project required experts to oversee and execute the sound proofing and installation of a new parquet floor with meticulous attention to detail, from inception to completion.
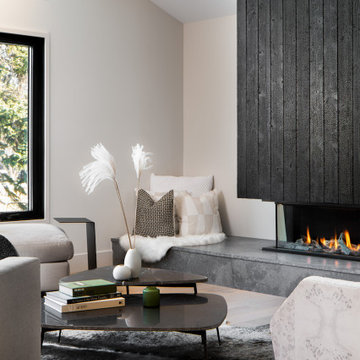
Idee per un grande soggiorno moderno aperto con parquet chiaro, camino lineare Ribbon, cornice del camino in legno, nessuna TV, soffitto a volta e pareti beige
Soggiorni con parquet chiaro e pavimento in bambù - Foto e idee per arredare
4