Soggiorni con parquet chiaro e pavimento beige - Foto e idee per arredare
Filtra anche per:
Budget
Ordina per:Popolari oggi
141 - 160 di 28.971 foto
1 di 3
Lauren Anderson
Esempio di un soggiorno classico di medie dimensioni e chiuso con sala della musica, pareti bianche, parquet chiaro, camino classico, cornice del camino piastrellata, parete attrezzata e pavimento beige
Esempio di un soggiorno classico di medie dimensioni e chiuso con sala della musica, pareti bianche, parquet chiaro, camino classico, cornice del camino piastrellata, parete attrezzata e pavimento beige
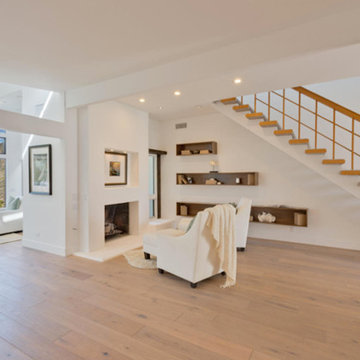
Immagine di un soggiorno minimalista di medie dimensioni e aperto con parquet chiaro, camino classico, sala formale, pareti bianche, nessuna TV e pavimento beige
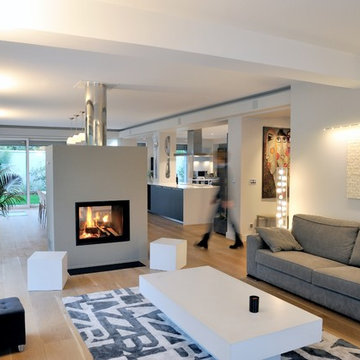
Salon ouvert sur la salle à manger et la cuisine
Foto di un grande soggiorno contemporaneo aperto con pareti grigie, parquet chiaro, camino bifacciale, cornice del camino in cemento, pavimento beige e TV a parete
Foto di un grande soggiorno contemporaneo aperto con pareti grigie, parquet chiaro, camino bifacciale, cornice del camino in cemento, pavimento beige e TV a parete
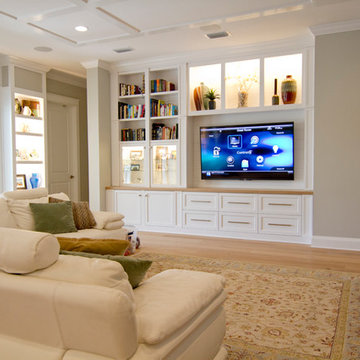
Location: Tampa, FL, USA
Hive
This client wanted a system that was easy for anyone in the family to use with ease. We solved this by used the "main brain" of Control 4 to put all of their technology on one platform that could be accessed from any smart device or remote in the house. We achieved a sleek look by creating a custom milled cabinet for the TV.
The client wanted to have a stationary home control center by their entry door to have easy access to all the technology in the house.This touchpad controls all the technology in the house including all the Tv's in the home and all the video sources; such as roku, apple TV, blue ray, cable boxes, lightning controls, temperature controls, home security, sound, blinds and any other technology you wish to have in your home. This was a simple solution for the entire family to be able to use.
Security was really important for these homeowners so we placed a keyless/remote entry on their door for wireless access and then placed a camera inside the door. This allowed the home owners to open the door when packages arrived and let the person in see that they put the package inside and relock the door on exit.

Foto di un grande soggiorno tradizionale aperto con sala formale, parquet chiaro, camino bifacciale, cornice del camino in mattoni, pareti bianche, pavimento beige e tappeto
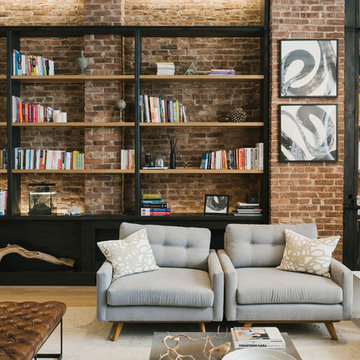
Daniel Shea
Idee per un grande soggiorno industriale aperto con libreria, parquet chiaro, pareti bianche, nessun camino, nessuna TV e pavimento beige
Idee per un grande soggiorno industriale aperto con libreria, parquet chiaro, pareti bianche, nessun camino, nessuna TV e pavimento beige
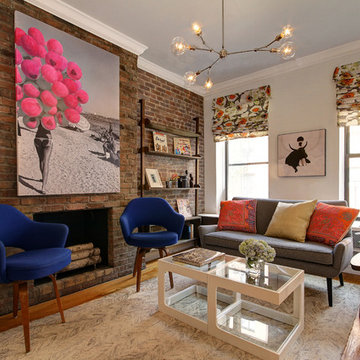
Julie Florio Photography
Foto di un soggiorno design di medie dimensioni e aperto con pareti bianche, camino classico, cornice del camino in mattoni, parquet chiaro, parete attrezzata e pavimento beige
Foto di un soggiorno design di medie dimensioni e aperto con pareti bianche, camino classico, cornice del camino in mattoni, parquet chiaro, parete attrezzata e pavimento beige
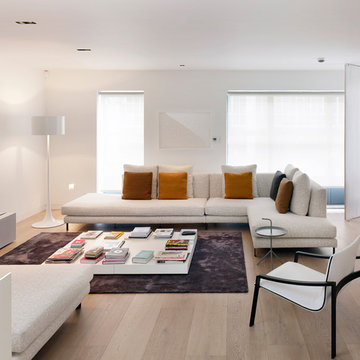
Kilian O'Sullivan
Idee per un soggiorno nordico con pareti bianche, sala formale, parquet chiaro, nessun camino, TV autoportante e pavimento beige
Idee per un soggiorno nordico con pareti bianche, sala formale, parquet chiaro, nessun camino, TV autoportante e pavimento beige

Jeri Koegel Photography
Esempio di un grande soggiorno design aperto con pareti bianche, parquet chiaro, camino lineare Ribbon, TV a parete, pavimento beige e cornice del camino in metallo
Esempio di un grande soggiorno design aperto con pareti bianche, parquet chiaro, camino lineare Ribbon, TV a parete, pavimento beige e cornice del camino in metallo
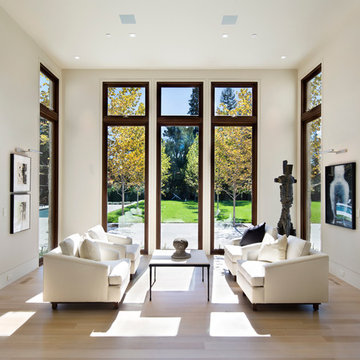
Foto di un soggiorno contemporaneo di medie dimensioni e aperto con sala formale, pareti beige, parquet chiaro, nessun camino, nessuna TV e pavimento beige
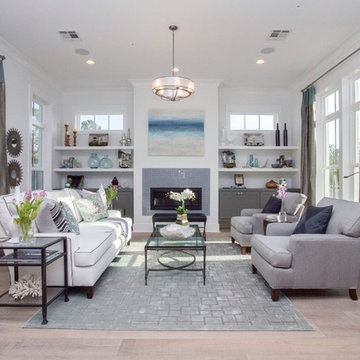
Modern Farmhouse living room
Photo by Craig Saucier
Walls, Trim, Ceiling
Benjamin Moore OC - 69 "Distant Gray"
Accent Color
Benjamin Moore 1593 "Adagio"
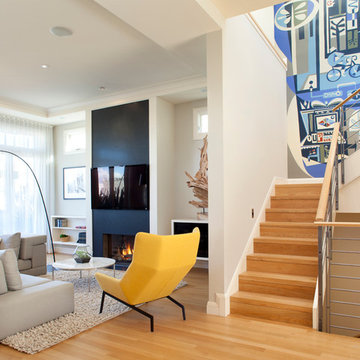
Paul Dyer
Foto di un soggiorno contemporaneo con pareti bianche, parquet chiaro, camino classico, TV a parete e pavimento beige
Foto di un soggiorno contemporaneo con pareti bianche, parquet chiaro, camino classico, TV a parete e pavimento beige
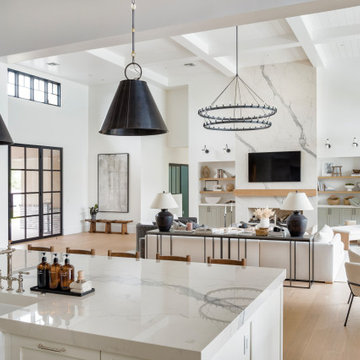
Esempio di un grande soggiorno classico aperto con sala giochi, pareti bianche, parquet chiaro, camino classico, cornice del camino in pietra, TV a parete, pavimento beige, soffitto a cassettoni e pannellatura
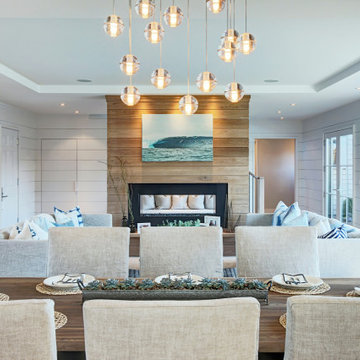
Esempio di un soggiorno country con sala formale, pareti bianche, parquet chiaro, cornice del camino in legno, pavimento beige, soffitto ribassato, pareti in perlinato e camino bifacciale
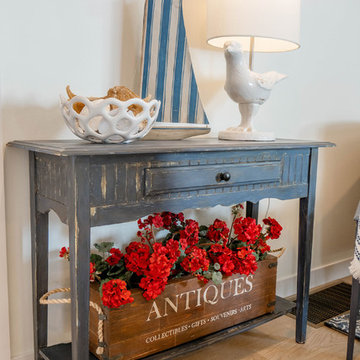
Foto di un grande soggiorno stile marinaro chiuso con pareti bianche, parquet chiaro, pavimento beige, nessun camino e TV a parete

Twin Peaks House is a vibrant extension to a grand Edwardian homestead in Kensington.
Originally built in 1913 for a wealthy family of butchers, when the surrounding landscape was pasture from horizon to horizon, the homestead endured as its acreage was carved up and subdivided into smaller terrace allotments. Our clients discovered the property decades ago during long walks around their neighbourhood, promising themselves that they would buy it should the opportunity ever arise.
Many years later the opportunity did arise, and our clients made the leap. Not long after, they commissioned us to update the home for their family of five. They asked us to replace the pokey rear end of the house, shabbily renovated in the 1980s, with a generous extension that matched the scale of the original home and its voluminous garden.
Our design intervention extends the massing of the original gable-roofed house towards the back garden, accommodating kids’ bedrooms, living areas downstairs and main bedroom suite tucked away upstairs gabled volume to the east earns the project its name, duplicating the main roof pitch at a smaller scale and housing dining, kitchen, laundry and informal entry. This arrangement of rooms supports our clients’ busy lifestyles with zones of communal and individual living, places to be together and places to be alone.
The living area pivots around the kitchen island, positioned carefully to entice our clients' energetic teenaged boys with the aroma of cooking. A sculpted deck runs the length of the garden elevation, facing swimming pool, borrowed landscape and the sun. A first-floor hideout attached to the main bedroom floats above, vertical screening providing prospect and refuge. Neither quite indoors nor out, these spaces act as threshold between both, protected from the rain and flexibly dimensioned for either entertaining or retreat.
Galvanised steel continuously wraps the exterior of the extension, distilling the decorative heritage of the original’s walls, roofs and gables into two cohesive volumes. The masculinity in this form-making is balanced by a light-filled, feminine interior. Its material palette of pale timbers and pastel shades are set against a textured white backdrop, with 2400mm high datum adding a human scale to the raked ceilings. Celebrating the tension between these design moves is a dramatic, top-lit 7m high void that slices through the centre of the house. Another type of threshold, the void bridges the old and the new, the private and the public, the formal and the informal. It acts as a clear spatial marker for each of these transitions and a living relic of the home’s long history.
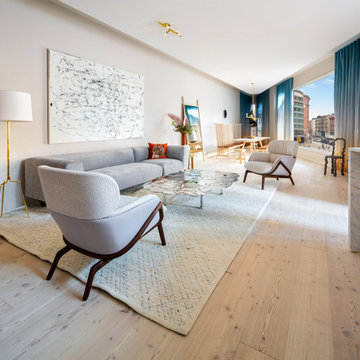
Idee per un soggiorno contemporaneo aperto con pareti beige, parquet chiaro e pavimento beige
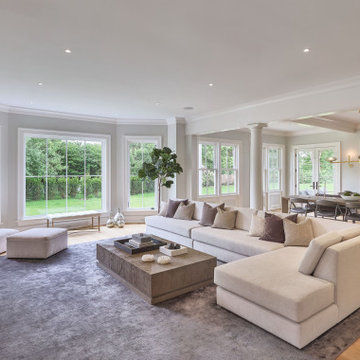
Immagine di un ampio soggiorno classico aperto con pareti grigie, parquet chiaro e pavimento beige

Immagine di un ampio soggiorno chic aperto con pareti bianche, parquet chiaro, camino classico, cornice del camino piastrellata, TV a parete, pavimento beige e boiserie
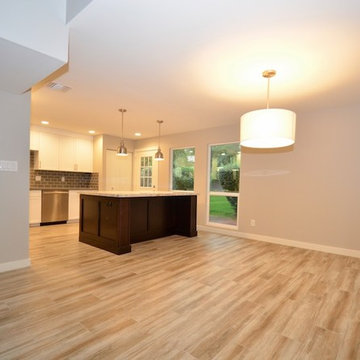
A mid-century modern home remodel with an open concept layout, vaulted ceilings, and light laminate floors throughout. The kitchen was completely gutted to start fresh with all new fixtures, appliances, and a glass subway tile backsplash. The custom island, and single wall kitchen were designed to keep an open concept feel with the rest of the home to maximize living space.
Soggiorni con parquet chiaro e pavimento beige - Foto e idee per arredare
8