Soggiorni con parquet chiaro e parquet scuro - Foto e idee per arredare
Filtra anche per:
Budget
Ordina per:Popolari oggi
121 - 140 di 254.712 foto
1 di 4
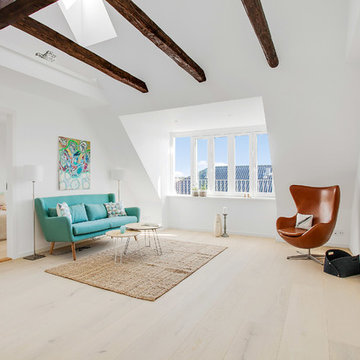
Esempio di un soggiorno nordico di medie dimensioni e chiuso con pareti bianche, parquet chiaro, sala formale e nessuna TV

Praised for its visually appealing, modern yet comfortable design, this Scottsdale residence took home the gold in the 2014 Design Awards from Professional Builder magazine. Built by Calvis Wyant Luxury Homes, the 5,877-square-foot residence features an open floor plan that includes Western Window Systems’ multi-slide pocket doors to allow for optimal inside-to-outside flow. Tropical influences such as covered patios, a pool, and reflecting ponds give the home a lush, resort-style feel.
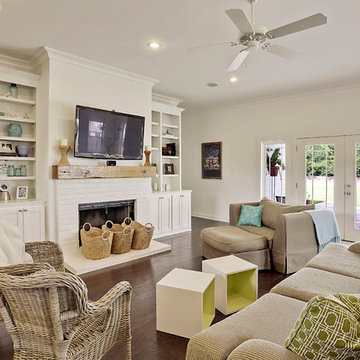
Imoto Photography
Esempio di un grande soggiorno stile marino aperto con pareti bianche, parquet scuro, camino classico, cornice del camino in mattoni e TV a parete
Esempio di un grande soggiorno stile marino aperto con pareti bianche, parquet scuro, camino classico, cornice del camino in mattoni e TV a parete
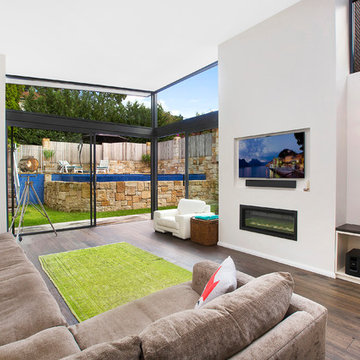
Idee per un soggiorno minimal di medie dimensioni e aperto con pareti bianche, parquet scuro, camino lineare Ribbon, cornice del camino in intonaco e TV a parete
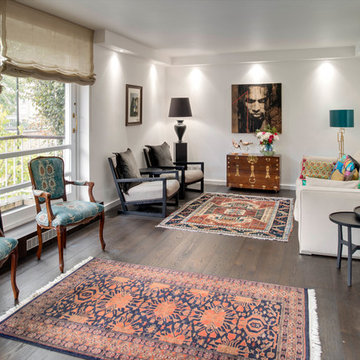
This dark Jacobean wood floor really grounds the space and sets off the grey, blue interiors well. The room was very narrow and long so we broke up the space by adding seating and console table between the two ends.
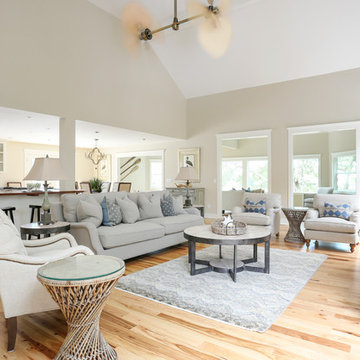
Matthew Bolt Photography
Foto di un soggiorno stile marino aperto con sala formale, pareti grigie, parquet chiaro e camino classico
Foto di un soggiorno stile marino aperto con sala formale, pareti grigie, parquet chiaro e camino classico

A crisp and consistent color scheme and composition creates an airy, unified mood throughout the diminutive 13' x 13' living room. Dark hardwood floors add warmth and contrast. We added thick moldings to architecturally enhance the house.
Gauzy cotton Roman shades dress new hurricane-proof windows and coax additional natural light into the home. Because of their versatility, pairs of furniture instead of single larger pieces are used throughout the home. This helps solve the space problem because these smaller pieces can be moved and stored easily.

Foto di un grande soggiorno classico con libreria, pareti bianche, parquet chiaro, nessun camino e parete attrezzata

This newly built Old Mission style home gave little in concessions in regards to historical accuracies. To create a usable space for the family, Obelisk Home provided finish work and furnishings but in needed to keep with the feeling of the home. The coffee tables bunched together allow flexibility and hard surfaces for the girls to play games on. New paint in historical sage, window treatments in crushed velvet with hand-forged rods, leather swivel chairs to allow “bird watching” and conversation, clean lined sofa, rug and classic carved chairs in a heavy tapestry to bring out the love of the American Indian style and tradition.
Original Artwork by Jane Troup
Photos by Jeremy Mason McGraw
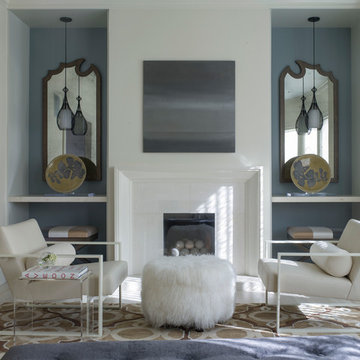
Immagine di un soggiorno classico chiuso con sala formale, pareti blu, parquet chiaro, camino classico, cornice del camino piastrellata, nessuna TV e tappeto
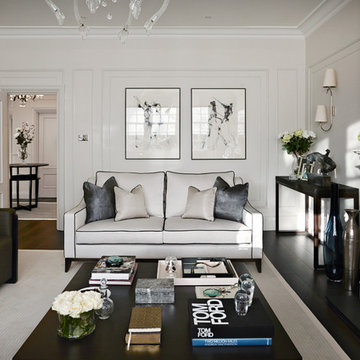
Esempio di un soggiorno minimal con sala formale, pareti bianche, parquet scuro, TV a parete e tappeto
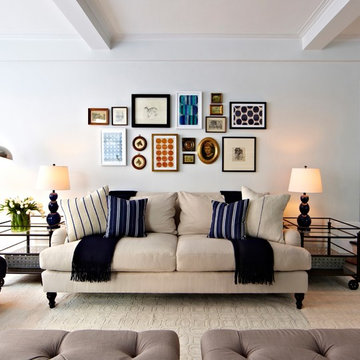
Designed by Chango & Co
Photos by Jacob Snavely
Immagine di un soggiorno chic di medie dimensioni e aperto con pareti bianche, parquet scuro e sala formale
Immagine di un soggiorno chic di medie dimensioni e aperto con pareti bianche, parquet scuro e sala formale

"custom fireplace mantel"
"custom fireplace overmantel"
"omega cast stone mantel"
"omega cast stone fireplace mantle" "fireplace design idea" Mantel. Fireplace. Omega. Mantel Design.
"custom cast stone mantel"
"linear fireplace mantle"
"linear cast stone fireplace mantel"
"linear fireplace design"
"linear fireplace overmantle"
"fireplace surround"
"carved fireplace mantle"
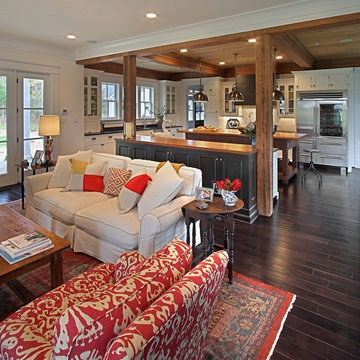
Jim Adcock
Immagine di un soggiorno classico aperto con parquet scuro e pavimento marrone
Immagine di un soggiorno classico aperto con parquet scuro e pavimento marrone

This turn-of-the-century original Sellwood Library was transformed into an amazing Portland home for it's New York transplants. Custom woodworking and shelving transformed this room into a warm living space. Leaded glass windows and doors and dark stained wood floors add to the eclectic mix of original craftsmanship and modern influences.
Lincoln Barbour
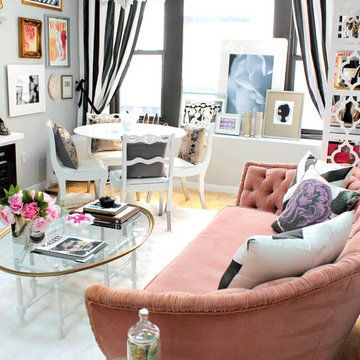
Ispirazione per un piccolo soggiorno bohémian chiuso con pareti grigie e parquet chiaro

Foto di un grande soggiorno tradizionale aperto con pareti bianche, camino classico, TV a parete e parquet scuro
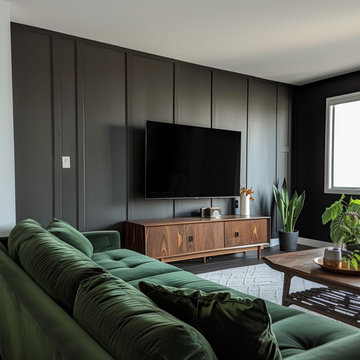
Accent wall for the tv and new sofas and console
Idee per un soggiorno moderno di medie dimensioni e stile loft con pareti grigie, parquet scuro e pavimento grigio
Idee per un soggiorno moderno di medie dimensioni e stile loft con pareti grigie, parquet scuro e pavimento grigio
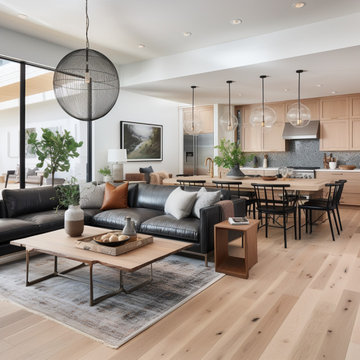
Ispirazione per un soggiorno contemporaneo aperto con pareti bianche, parquet chiaro e pavimento beige

Esempio di un grande soggiorno contemporaneo chiuso con pareti grigie, parquet scuro, camino classico, cornice del camino in mattoni, TV a parete, pavimento marrone e travi a vista
Soggiorni con parquet chiaro e parquet scuro - Foto e idee per arredare
7