Soggiorni con parquet chiaro e moquette - Foto e idee per arredare
Filtra anche per:
Budget
Ordina per:Popolari oggi
81 - 100 di 194.180 foto
1 di 3

Esempio di un soggiorno design aperto con sala formale, pareti grigie, parquet chiaro, camino classico, cornice del camino in pietra e tappeto

Idee per un soggiorno design di medie dimensioni e aperto con parquet chiaro, camino lineare Ribbon, pareti bianche, cornice del camino piastrellata e pavimento beige

Stunning two story great room with wall of windows. Impressive two story fireplace with Daltile Arctic Gray 2x6. built-in book shelves and extensive hardwoods.
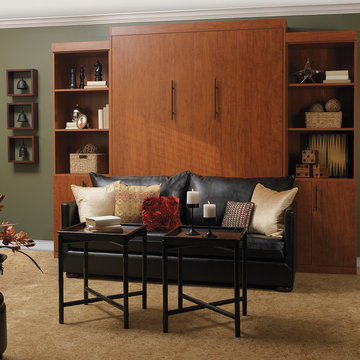
Murphy beds are real beds with real bed comfort. We offer a large selction of designs, sizes and endless options for finishes and colors.
Foto di un soggiorno contemporaneo di medie dimensioni e chiuso con pareti verdi e moquette
Foto di un soggiorno contemporaneo di medie dimensioni e chiuso con pareti verdi e moquette
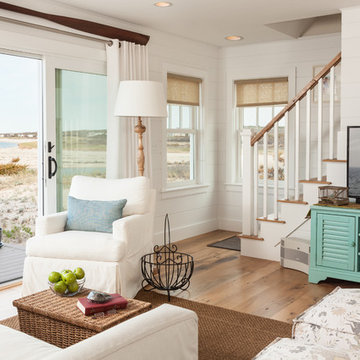
Dan Cutrona Photography
Immagine di un soggiorno stile marino con pareti bianche, TV autoportante e parquet chiaro
Immagine di un soggiorno stile marino con pareti bianche, TV autoportante e parquet chiaro
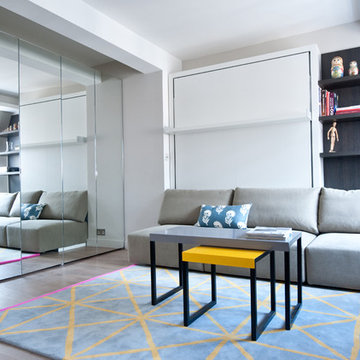
Ispirazione per un piccolo soggiorno design aperto con pareti grigie, parquet chiaro, nessun camino e TV a parete
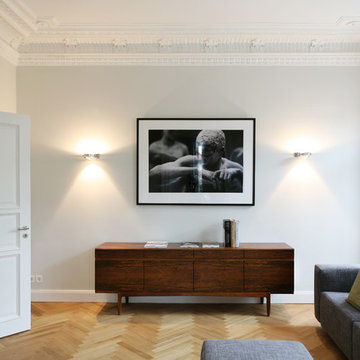
interior design: acw living, berlin
Idee per un soggiorno contemporaneo di medie dimensioni e chiuso con parquet chiaro e pareti bianche
Idee per un soggiorno contemporaneo di medie dimensioni e chiuso con parquet chiaro e pareti bianche
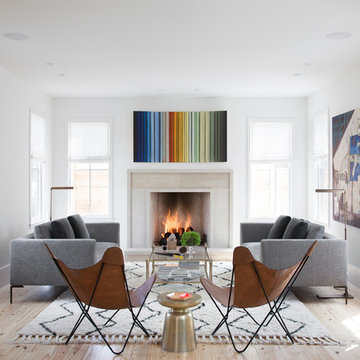
Photo by Ryann Ford
Esempio di un soggiorno nordico aperto con sala formale, nessuna TV, pareti bianche, parquet chiaro, camino classico e cornice del camino in pietra
Esempio di un soggiorno nordico aperto con sala formale, nessuna TV, pareti bianche, parquet chiaro, camino classico e cornice del camino in pietra

Triveny Model Home - Media Room
Idee per un grande soggiorno tradizionale con pareti beige, moquette e TV autoportante
Idee per un grande soggiorno tradizionale con pareti beige, moquette e TV autoportante
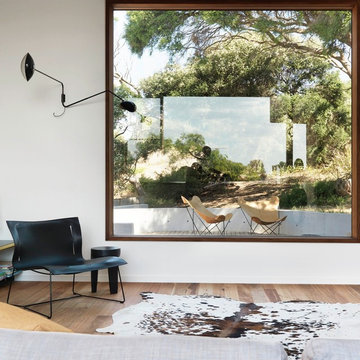
Bluff House living room looking out to deck and native landscape.
Photography: Trevor Mein
Esempio di un soggiorno minimal di medie dimensioni e aperto con pareti bianche e parquet chiaro
Esempio di un soggiorno minimal di medie dimensioni e aperto con pareti bianche e parquet chiaro

Photo by: Andrew Pogue Photography
Idee per un soggiorno minimalista di medie dimensioni e chiuso con pareti bianche, parquet chiaro, camino classico, cornice del camino in cemento, TV a parete e pavimento beige
Idee per un soggiorno minimalista di medie dimensioni e chiuso con pareti bianche, parquet chiaro, camino classico, cornice del camino in cemento, TV a parete e pavimento beige
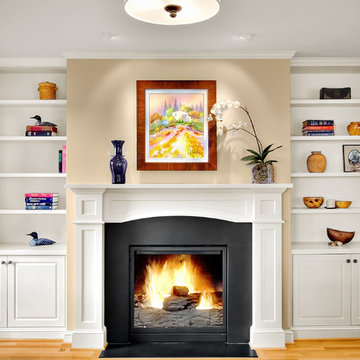
Foto di un soggiorno chic con pareti beige, parquet chiaro, camino classico, nessuna TV e tappeto

Modern Living Room
Idee per un soggiorno minimal di medie dimensioni e aperto con sala formale, pareti bianche, parquet chiaro, cornice del camino piastrellata, TV a parete e pavimento beige
Idee per un soggiorno minimal di medie dimensioni e aperto con sala formale, pareti bianche, parquet chiaro, cornice del camino piastrellata, TV a parete e pavimento beige

A neutral and calming open plan living space including a white kitchen with an oak interior, oak timber slats feature on the island clad in a Silestone Halcyon worktop and backsplash. The kitchen included a Quooker Fusion Square Tap, Fisher & Paykel Integrated Dishwasher Drawer, Bora Pursu Recirculation Hob, Zanussi Undercounter Oven. All walls, ceiling, kitchen units, home office, banquette & TV unit are painted Farrow and Ball Wevet. The oak floor finish is a combination of hard wax oil and a harder wearing lacquer. Discreet home office with white hide and slide doors and an oak veneer interior. LED lighting within the home office, under the TV unit and over counter kitchen units. Corner banquette with a solid oak veneer seat and white drawers underneath for storage. TV unit appears floating, features an oak slat backboard and white drawers for storage. Furnishings from CA Design, Neptune and Zara Home.

Idee per un grande soggiorno tradizionale aperto con pareti bianche, parquet chiaro, camino classico, cornice del camino in pietra, TV a parete, travi a vista e carta da parati

This full home mid-century remodel project is in an affluent community perched on the hills known for its spectacular views of Los Angeles. Our retired clients were returning to sunny Los Angeles from South Carolina. Amidst the pandemic, they embarked on a two-year-long remodel with us - a heartfelt journey to transform their residence into a personalized sanctuary.
Opting for a crisp white interior, we provided the perfect canvas to showcase the couple's legacy art pieces throughout the home. Carefully curating furnishings that complemented rather than competed with their remarkable collection. It's minimalistic and inviting. We created a space where every element resonated with their story, infusing warmth and character into their newly revitalized soulful home.

The room is designed with the palette of a Conch shell in mind. Pale pink silk-look wallpaper lines the walls, while a Florentine inspired watercolor mural adorns the ceiling and backsplash of the custom built bookcases.
A French caned daybed centers the room-- a place to relax and take an afternoon nap, while a silk velvet clad chaise is ideal for reading.
Books of natural wonders adorn the lacquered oak table in the corner. A vintage mirror coffee table reflects the light. Shagreen end tables add a bit of texture befitting the coastal atmosphere.

Idee per un grande soggiorno minimalista aperto con pareti bianche, parquet chiaro, camino bifacciale, cornice del camino in pietra e soffitto a volta
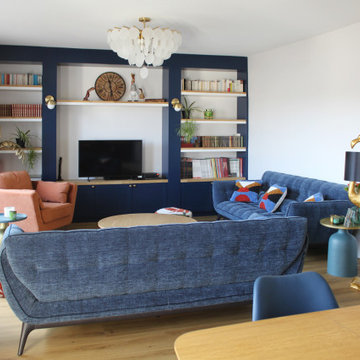
Villa Marcès - Réaménagement et décoration d'un appartement, 94 - La pièce à vivre est divisée en deux parties distinctes ; dans la salle à manger , un triptyque en papier peint coloré donne le ton et fait face à la grande bibliothèque sur mesure du salon.
Le salon est composé de deux canapés, d'un fauteuil et d'une table basse. Deux tables d'appoint et des poufs fantaisies complètent l'ensemble

Custom designed fireplace with molding design. Vaulted ceilings with stunning lighting. Built-in cabinetry for storage and floating shelves for displacing items you love. Comfortable furniture for a growing family: sectional sofa, leather chairs, vintage rug creating a light and airy living space.
Soggiorni con parquet chiaro e moquette - Foto e idee per arredare
5