Soggiorni con parquet chiaro e cornice del camino in mattoni - Foto e idee per arredare
Filtra anche per:
Budget
Ordina per:Popolari oggi
41 - 60 di 5.687 foto
1 di 3

Spacecrafting Photography
Immagine di un grande soggiorno stile marino aperto con pareti bianche, parquet chiaro, stufa a legna, cornice del camino in mattoni, parete attrezzata e pavimento marrone
Immagine di un grande soggiorno stile marino aperto con pareti bianche, parquet chiaro, stufa a legna, cornice del camino in mattoni, parete attrezzata e pavimento marrone

Living Room that is simple, contemporary and designed for a family to live in.
Foto di un soggiorno classico aperto con pareti bianche, parquet chiaro, camino classico, cornice del camino in mattoni, TV a parete, pavimento beige e tappeto
Foto di un soggiorno classico aperto con pareti bianche, parquet chiaro, camino classico, cornice del camino in mattoni, TV a parete, pavimento beige e tappeto
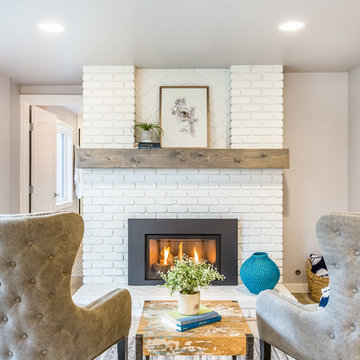
Immagine di un soggiorno minimal di medie dimensioni e aperto con parquet chiaro, camino classico, cornice del camino in mattoni e nessuna TV
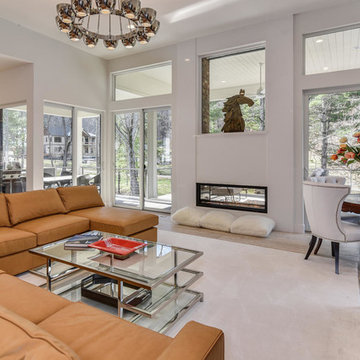
The living room fireplace opens through to the back patio.
Idee per un piccolo soggiorno rustico aperto con sala formale, pareti bianche, parquet chiaro, camino bifacciale, cornice del camino in mattoni e nessuna TV
Idee per un piccolo soggiorno rustico aperto con sala formale, pareti bianche, parquet chiaro, camino bifacciale, cornice del camino in mattoni e nessuna TV

While the bathroom portion of this project has received press and accolades, the other aspects of this renovation are just as spectacular. Unique and colorful elements reside throughout this home, along with stark paint contrasts and patterns galore.
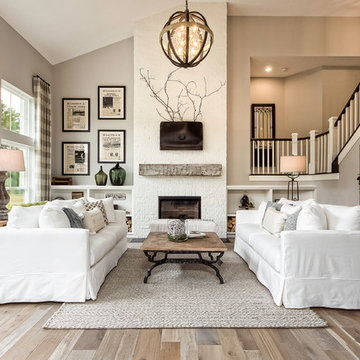
Home Plan: Lauderdale
Foto di un soggiorno chic aperto con cornice del camino in mattoni, TV a parete, pareti grigie e parquet chiaro
Foto di un soggiorno chic aperto con cornice del camino in mattoni, TV a parete, pareti grigie e parquet chiaro
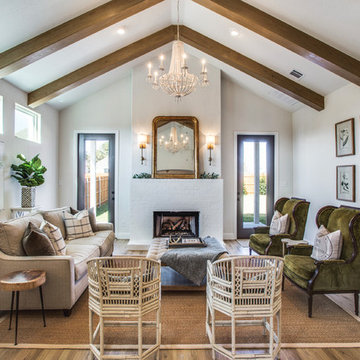
Foto di un soggiorno classico con pareti bianche, parquet chiaro, camino classico e cornice del camino in mattoni
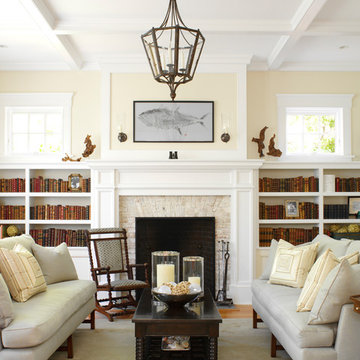
Esempio di un soggiorno chic di medie dimensioni e chiuso con sala formale, pareti gialle, camino classico, cornice del camino in mattoni, parquet chiaro, nessuna TV e pavimento marrone

Lowell Custom Homes, Lake Geneva, WI., Living room with open and airy concept, large window walls and center fireplace with detailed wood mantel. Volume ceiling with beams and center globe light fixture.
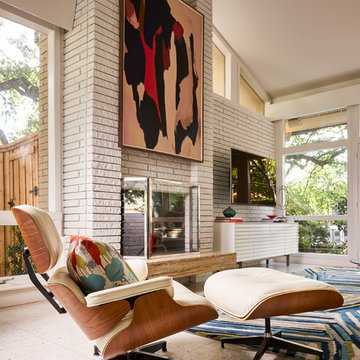
Highly edited and livable, this Dallas mid-century residence is both bright and airy. The layered neutrals are brightened with carefully placed pops of color, creating a simultaneously welcoming and relaxing space. The home is a perfect spot for both entertaining large groups and enjoying family time -- exactly what the clients were looking for.

Close up of Great Room first floor fireplace and bar areas. Exposed brick from the original boiler room walls was restored and cleaned. The boiler room chimney was re-purposed for installation of new gas fireplaces on the main floor and mezzanine. The original concrete floor was covered with new wood framing and wood flooring, fully insulated with foam.
Photo Credit:
Alexander Long (www.brilliantvisual.com)

The brief for the living room included creating a space that is comfortable, modern and where the couple’s young children can play and make a mess. We selected a bright, vintage rug to anchor the space on top of which we added a myriad of seating opportunities that can move and morph into whatever is required for playing and entertaining.
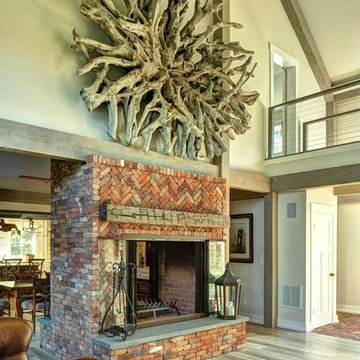
Living Room Fireplace
Chris Foster Photography
Ispirazione per un grande soggiorno country aperto con pareti beige, parquet chiaro, camino bifacciale e cornice del camino in mattoni
Ispirazione per un grande soggiorno country aperto con pareti beige, parquet chiaro, camino bifacciale e cornice del camino in mattoni
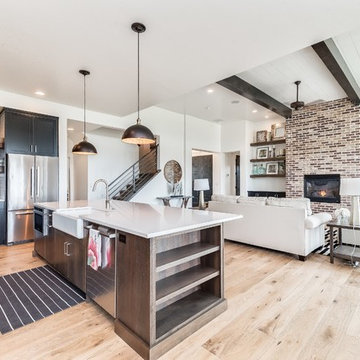
This unique farmhouse design was built with the modern family in mind. With plenty of space to entertain, there is ample room for guests and family at the bar, in the kitchen nook, or in the great room. With the open floor plan, nobody is left out! However, if you need a little time alone, head on upstairs where 3 bedrooms, a homework nook, and a bonus room await.
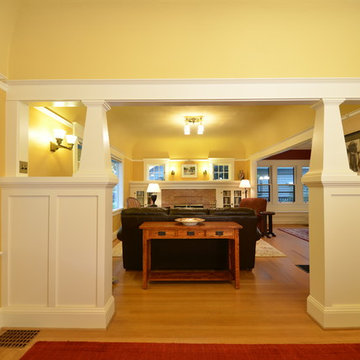
Photo: Eckert & Eckert Photography
Immagine di un soggiorno american style di medie dimensioni e aperto con pareti gialle, parquet chiaro, camino classico e cornice del camino in mattoni
Immagine di un soggiorno american style di medie dimensioni e aperto con pareti gialle, parquet chiaro, camino classico e cornice del camino in mattoni

Photo: Randall Perry
Idee per un ampio soggiorno contemporaneo aperto con pareti bianche, parquet chiaro, camino classico e cornice del camino in mattoni
Idee per un ampio soggiorno contemporaneo aperto con pareti bianche, parquet chiaro, camino classico e cornice del camino in mattoni

Foto di un grande soggiorno tradizionale aperto con sala formale, parquet chiaro, camino bifacciale, cornice del camino in mattoni, pareti bianche, pavimento beige e tappeto
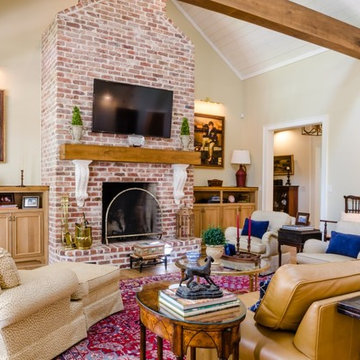
This open concept plan looks even more dramatic with white plank vaulted ceilings with natural wood beams. The brick fireplace surround extends to the ceiling. Skillfully built by Craig Homes Inc and designed by Bob Chatham Custom Home Design. Photos by Summer Ennis.
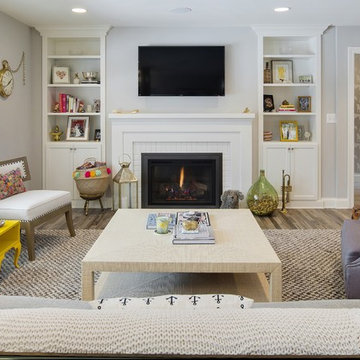
Spacecrafting
Foto di un soggiorno stile marinaro di medie dimensioni e aperto con sala formale, pareti grigie, camino classico, TV a parete, parquet chiaro, cornice del camino in mattoni e pavimento marrone
Foto di un soggiorno stile marinaro di medie dimensioni e aperto con sala formale, pareti grigie, camino classico, TV a parete, parquet chiaro, cornice del camino in mattoni e pavimento marrone

Second floor main living room open to kitchen and dining area. Sliding doors open to the second floor patio and screened in dining porch.
Idee per un grande soggiorno stile marinaro aperto con pareti bianche, parquet chiaro, camino classico, cornice del camino in mattoni, TV a parete, soffitto in legno e pareti in perlinato
Idee per un grande soggiorno stile marinaro aperto con pareti bianche, parquet chiaro, camino classico, cornice del camino in mattoni, TV a parete, soffitto in legno e pareti in perlinato
Soggiorni con parquet chiaro e cornice del camino in mattoni - Foto e idee per arredare
3