Soggiorni con parquet chiaro e cornice del camino in mattoni - Foto e idee per arredare
Filtra anche per:
Budget
Ordina per:Popolari oggi
181 - 200 di 5.691 foto
1 di 3
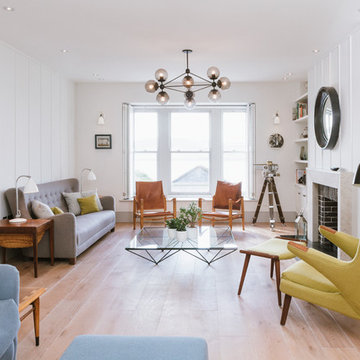
Foto di un soggiorno minimalista chiuso e di medie dimensioni con pareti bianche, parquet chiaro, nessuna TV, camino classico e cornice del camino in mattoni
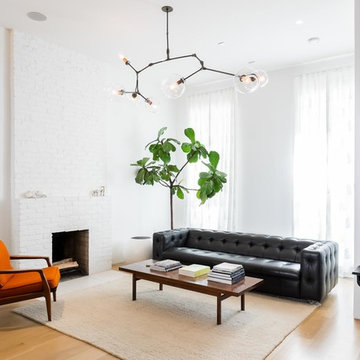
LQ Interiors & Landscapes, photo credit: Sebastian Bach
Foto di un soggiorno scandinavo aperto con pareti bianche, parquet chiaro, camino classico, cornice del camino in mattoni e nessuna TV
Foto di un soggiorno scandinavo aperto con pareti bianche, parquet chiaro, camino classico, cornice del camino in mattoni e nessuna TV

Ballentine Oak – The Grain & Saw Hardwood Collection was designed with juxtaposing striking characteristics of hand tooled saw marks and enhanced natural grain allowing the ebbs and flows of the wood species to be at the forefront.

Ispirazione per un soggiorno tradizionale di medie dimensioni e aperto con pareti grigie, parquet chiaro, camino classico, cornice del camino in mattoni, TV a parete, pavimento marrone e soffitto a volta
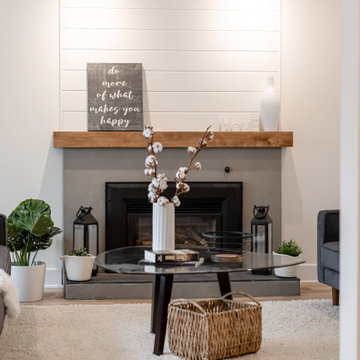
This property was beautifully renovated and sold shortly after it was listed. We brought in all the furniture and accessories which gave some life to what would have been only empty rooms.
If you are thinking about listing your home in the Montreal area, give us a call. 514-222-5553. The Quebec real estate market has never been so hot. We can help you to get your home ready so it can look the best it possibly can!
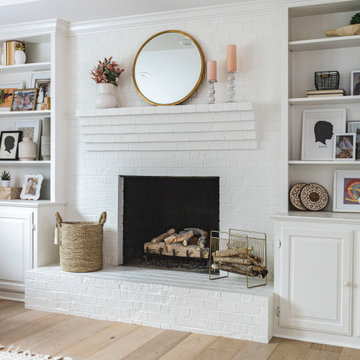
Ispirazione per un soggiorno country di medie dimensioni e aperto con pareti beige, parquet chiaro, camino classico e cornice del camino in mattoni
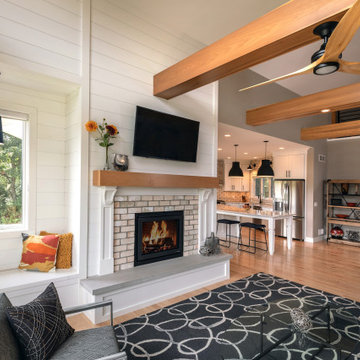
Foto di un soggiorno country di medie dimensioni e aperto con pareti bianche, parquet chiaro, camino classico, cornice del camino in mattoni, travi a vista e pareti in legno
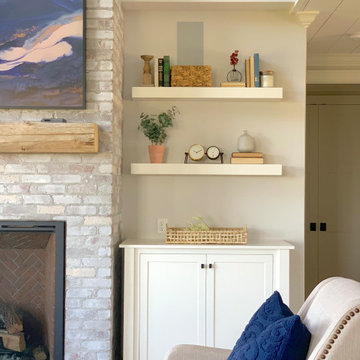
For this home, we really wanted to create an atmosphere of cozy. A "lived in" farmhouse. We kept the colors light throughout the home, and added contrast with black interior windows, and just a touch of colors on the wall. To help create that cozy and comfortable vibe, we added in brass accents throughout the home. You will find brass lighting and hardware throughout the home. We also decided to white wash the large two story fireplace that resides in the great room. The white wash really helped us to get that "vintage" look, along with the over grout we had applied to it. We kept most of the metals warm, using a lot of brass and polished nickel. One of our favorite features is the vintage style shiplap we added to most of the ceiling on the main floor...and of course no vintage inspired home would be complete without true vintage rustic beams, which we placed in the great room, fireplace mantel and the master bedroom.
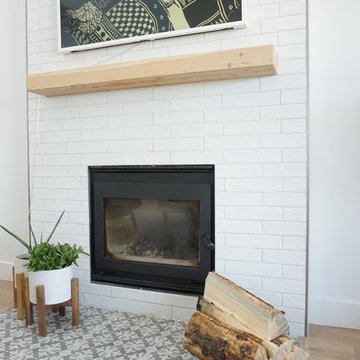
Immagine di un piccolo soggiorno country con pareti bianche, parquet chiaro, stufa a legna, cornice del camino in mattoni, TV a parete e pavimento giallo
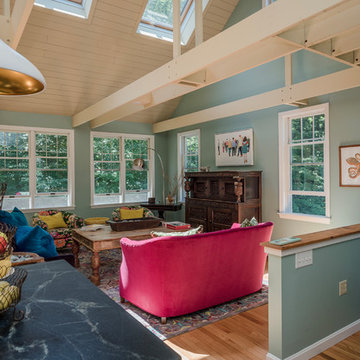
Ispirazione per un soggiorno boho chic di medie dimensioni e aperto con parquet chiaro, camino ad angolo, cornice del camino in mattoni, pavimento marrone e pareti blu
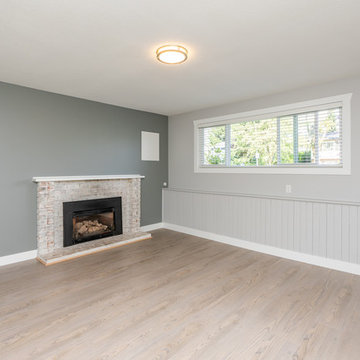
Esempio di un grande soggiorno tradizionale aperto con pareti grigie, parquet chiaro, camino classico, cornice del camino in mattoni, nessuna TV e pavimento beige
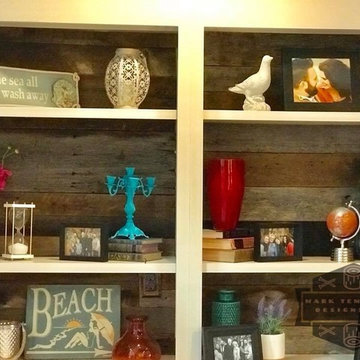
Completely renovated living room feature wall by the team at Mark Templeton Designs, LLC using over 100 year old reclaimed wood sourced in the southeast. On the opposite side, the feature reclaimed wood wall with custom bright white built in white shelving and moulding surround. Photo by Styling Spaces Home Re-design.
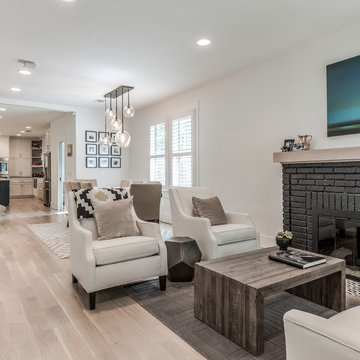
2018 Addition/Remodel in the Greater Houston Heights. Featuring Custom Wood Floors with a White Wash + Designer Wall Paper, Fixtures and Finishes + Custom Lacquer Cabinets + Quarz Countertops + Marble Tile Floors & Showers + Frameless Glass + Reclaimed Shiplap Accents & Oversized Closets.
www.stevenallendesigns.com
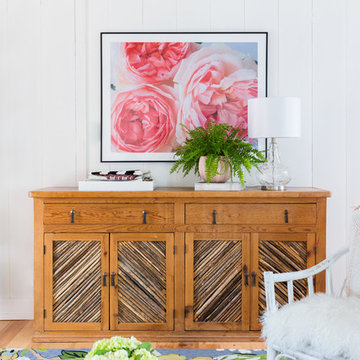
Immagine di un soggiorno bohémian di medie dimensioni e aperto con sala formale, pareti bianche, parquet chiaro, camino classico, cornice del camino in mattoni, nessuna TV e pavimento beige
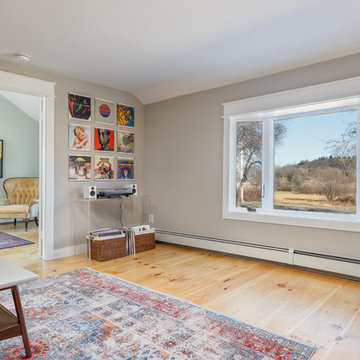
Esempio di un soggiorno country di medie dimensioni e chiuso con pareti grigie, parquet chiaro, camino ad angolo, cornice del camino in mattoni, TV autoportante e pavimento beige
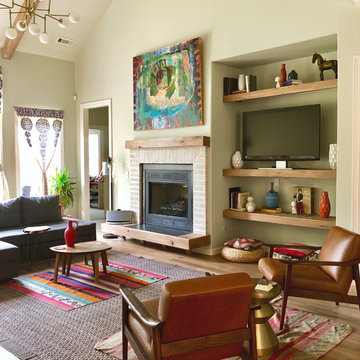
Idee per un soggiorno eclettico di medie dimensioni con pareti verdi, parquet chiaro, camino classico e cornice del camino in mattoni
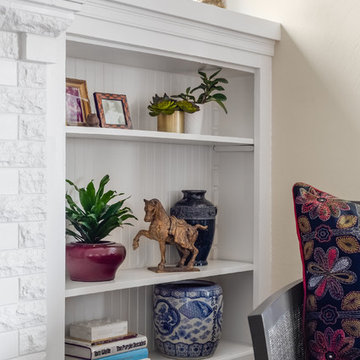
WE Studio Photography
Foto di un soggiorno bohémian di medie dimensioni e chiuso con pareti beige, parquet chiaro, camino classico, cornice del camino in mattoni, nessuna TV e pavimento marrone
Foto di un soggiorno bohémian di medie dimensioni e chiuso con pareti beige, parquet chiaro, camino classico, cornice del camino in mattoni, nessuna TV e pavimento marrone
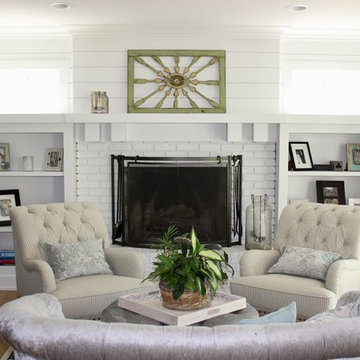
Foto di un soggiorno country di medie dimensioni e aperto con pareti grigie, parquet chiaro, camino classico, cornice del camino in mattoni e nessuna TV

Picture Perfect House
Immagine di un ampio soggiorno chic aperto con pareti grigie, parquet chiaro, cornice del camino in mattoni, TV autoportante e pavimento grigio
Immagine di un ampio soggiorno chic aperto con pareti grigie, parquet chiaro, cornice del camino in mattoni, TV autoportante e pavimento grigio
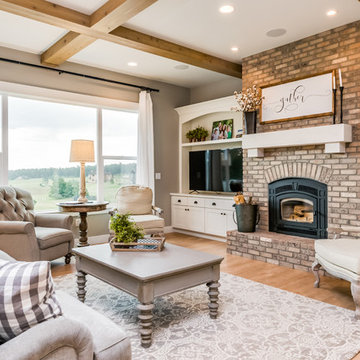
Immagine di un soggiorno country di medie dimensioni e aperto con pareti grigie, parquet chiaro, camino classico, cornice del camino in mattoni, TV autoportante e pavimento marrone
Soggiorni con parquet chiaro e cornice del camino in mattoni - Foto e idee per arredare
10