Soggiorni con parquet chiaro e cornice del camino in legno - Foto e idee per arredare
Filtra anche per:
Budget
Ordina per:Popolari oggi
81 - 100 di 4.652 foto
1 di 3
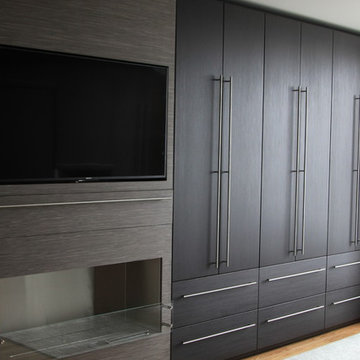
Esempio di un soggiorno moderno di medie dimensioni e chiuso con sala formale, pareti bianche, parquet chiaro, camino classico, cornice del camino in legno e parete attrezzata
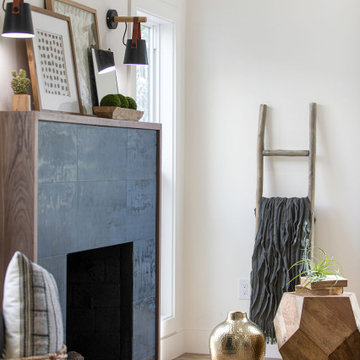
Down-to-studs renovation that included floor plan modifications, kitchen renovation, bathroom renovations, creation of a primary bed/bath suite, fireplace cosmetic improvements, lighting/flooring/paint throughout. Exterior improvements included cedar siding, paint, landscaping, handrail.
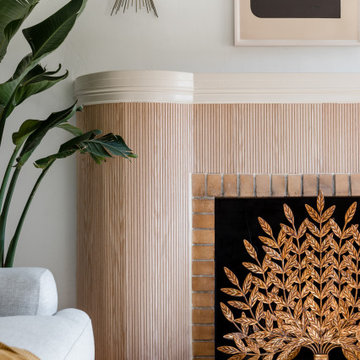
This gold iron fireplace statement piece was a total random find at our local flea market. Look how perfectly it looks in this space. This fireplace also got a makeover with these bamboo like wood panels.
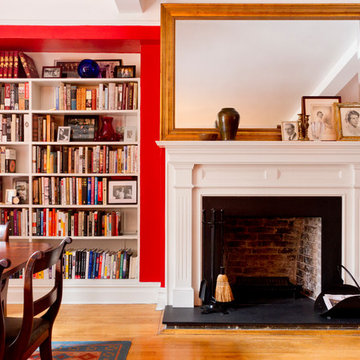
Love how beautiful the mantle looks once we were able to remove the clutter and feature some special mementos. Photo: Rikki Snyder
Ispirazione per un soggiorno classico di medie dimensioni e aperto con pareti rosse, parquet chiaro, libreria, camino classico, cornice del camino in legno, nessuna TV e pavimento marrone
Ispirazione per un soggiorno classico di medie dimensioni e aperto con pareti rosse, parquet chiaro, libreria, camino classico, cornice del camino in legno, nessuna TV e pavimento marrone

Mathew and his team at Cummings Architects have a knack for being able to see the perfect vision for a property. They specialize in identifying a building’s missing elements and crafting designs that simultaneously encompass the large scale, master plan and the myriad details that make a home special. For this Winchester home, the vision included a variety of complementary projects that all came together into a single architectural composition.
Starting with the exterior, the single-lane driveway was extended and a new carriage garage that was designed to blend with the overall context of the existing home. In addition to covered parking, this building also provides valuable new storage areas accessible via large, double doors that lead into a connected work area.
For the interior of the house, new moldings on bay windows, window seats, and two paneled fireplaces with mantles dress up previously nondescript rooms. The family room was extended to the rear of the house and opened up with the addition of generously sized, wall-to-wall windows that served to brighten the space and blur the boundary between interior and exterior.
The family room, with its intimate sitting area, cozy fireplace, and charming breakfast table (the best spot to enjoy a sunlit start to the day) has become one of the family’s favorite rooms, offering comfort and light throughout the day. In the kitchen, the layout was simplified and changes were made to allow more light into the rear of the home via a connected deck with elongated steps that lead to the yard and a blue-stone patio that’s perfect for entertaining smaller, more intimate groups.
From driveway to family room and back out into the yard, each detail in this beautiful design complements all the other concepts and details so that the entire plan comes together into a unified vision for a spectacular home.
Photos By: Eric Roth
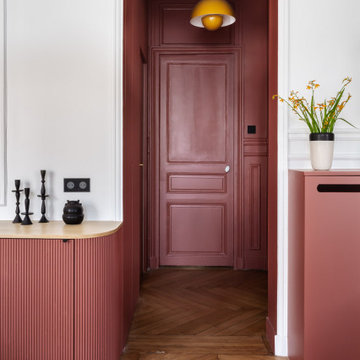
Idee per un soggiorno contemporaneo di medie dimensioni e aperto con parquet chiaro, boiserie, libreria, pareti verdi, camino ad angolo, cornice del camino in legno e parete attrezzata
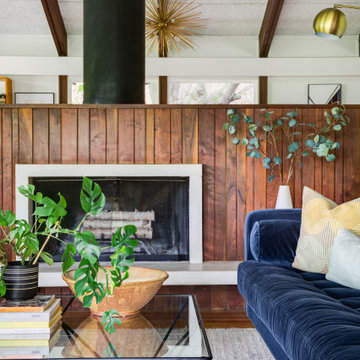
Original fireplace with suspended concrete hearth
Immagine di un grande soggiorno minimalista aperto con pareti bianche, parquet chiaro, camino classico, cornice del camino in legno, pavimento marrone, travi a vista e soffitto a volta
Immagine di un grande soggiorno minimalista aperto con pareti bianche, parquet chiaro, camino classico, cornice del camino in legno, pavimento marrone, travi a vista e soffitto a volta
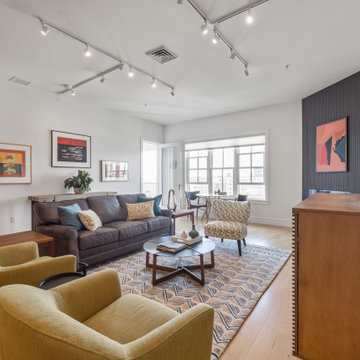
The entire condo's main living spaces were originally painted a mustard yellow- I like the color in furniture or accents, but not on my walls. Crisp 'Decorators White' completely changed the feel of the open spaces, allowing the amazing artwork or decor pieces stand out. There had not been any ceiling lighting and the easiest and least intrusive way to add some was through modern track lighting with lighting that could be directed to various focal pieces of art.
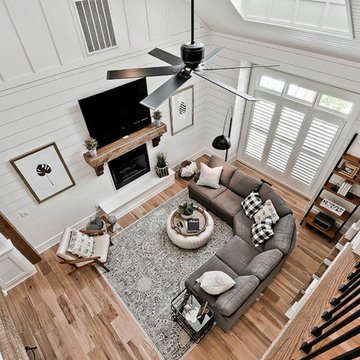
Foto di un grande soggiorno stile americano aperto con pareti bianche, parquet chiaro, camino classico, cornice del camino in legno e TV a parete
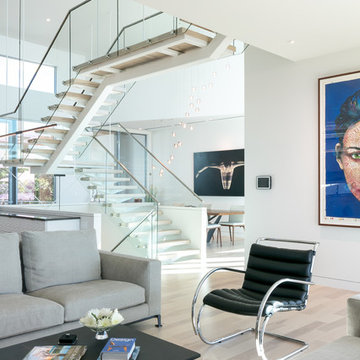
Built by NWC Construciton
Ryan Gamma Photography
Foto di un soggiorno minimal di medie dimensioni e aperto con pareti bianche, parquet chiaro, camino classico, cornice del camino in legno, parete attrezzata e pavimento multicolore
Foto di un soggiorno minimal di medie dimensioni e aperto con pareti bianche, parquet chiaro, camino classico, cornice del camino in legno, parete attrezzata e pavimento multicolore
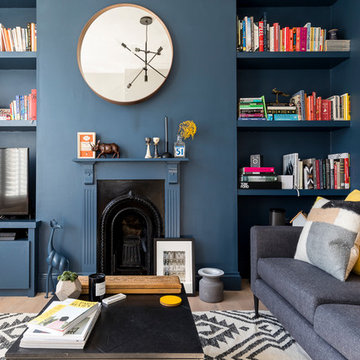
Ispirazione per un soggiorno design di medie dimensioni e chiuso con pareti blu, parquet chiaro, cornice del camino in legno, libreria, camino classico, TV autoportante e pavimento beige
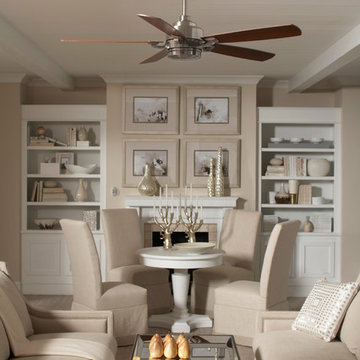
Immagine di un soggiorno chic di medie dimensioni e chiuso con pareti marroni, parquet chiaro, nessuna TV, sala formale, camino classico e cornice del camino in legno

le canapé est légèrement décollé du mur pour laisser les portes coulissantes circuler derrière.
Ispirazione per un piccolo soggiorno moderno aperto con pareti rosse, parquet chiaro, camino classico, cornice del camino in legno, TV nascosta, pavimento beige, soffitto ribassato e boiserie
Ispirazione per un piccolo soggiorno moderno aperto con pareti rosse, parquet chiaro, camino classico, cornice del camino in legno, TV nascosta, pavimento beige, soffitto ribassato e boiserie
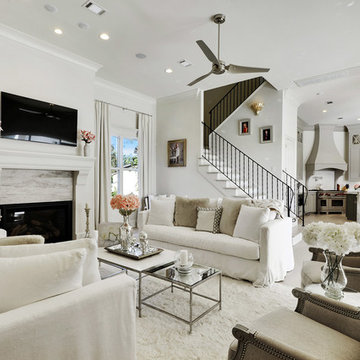
Esempio di un soggiorno tradizionale di medie dimensioni e aperto con pareti grigie, parquet chiaro, camino classico, cornice del camino in legno, TV a parete e pavimento grigio
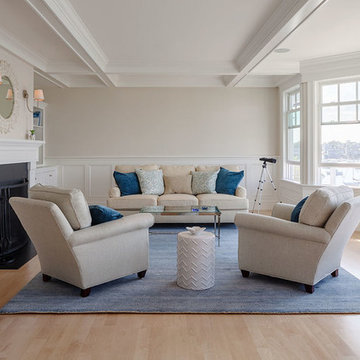
Jane Messinger
Foto di un soggiorno chic di medie dimensioni e aperto con camino classico, cornice del camino in legno, pareti beige, parquet chiaro, nessuna TV e pavimento beige
Foto di un soggiorno chic di medie dimensioni e aperto con camino classico, cornice del camino in legno, pareti beige, parquet chiaro, nessuna TV e pavimento beige
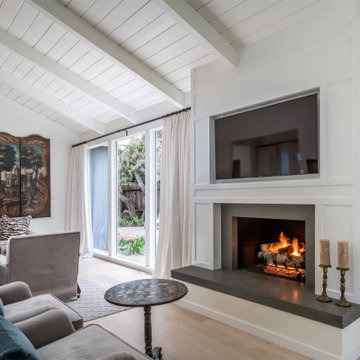
Idee per un soggiorno stile marino di medie dimensioni e aperto con sala formale, pareti bianche, parquet chiaro, camino classico, cornice del camino in legno, parete attrezzata e pavimento beige
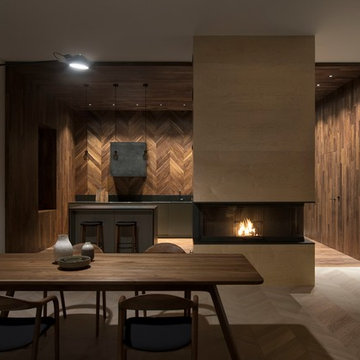
INT2 architecture
Foto di un grande soggiorno minimal aperto con pareti bianche, parquet chiaro, cornice del camino in legno, pavimento bianco e camino classico
Foto di un grande soggiorno minimal aperto con pareti bianche, parquet chiaro, cornice del camino in legno, pavimento bianco e camino classico
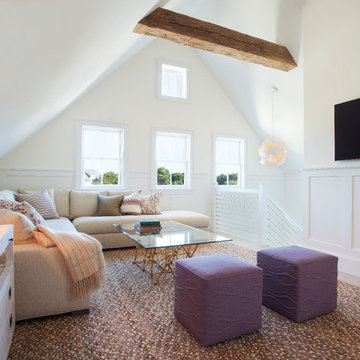
Esempio di un soggiorno minimal di medie dimensioni e stile loft con sala formale, pareti bianche, parquet chiaro, camino classico, cornice del camino in legno e TV a parete
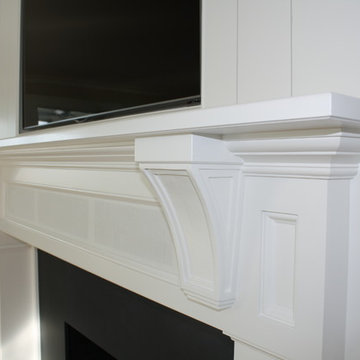
Fireplace mantel incorporating speakers into design. Corbel design.
Photo by Samantha Nicholson
Ispirazione per un grande soggiorno tradizionale aperto con pareti bianche, parquet chiaro, camino classico, cornice del camino in legno e TV a parete
Ispirazione per un grande soggiorno tradizionale aperto con pareti bianche, parquet chiaro, camino classico, cornice del camino in legno e TV a parete
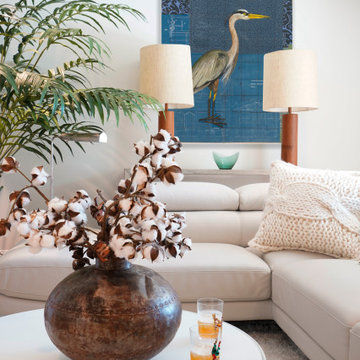
Simple, yet livable living room with sprawling couch and simple white coffee table makes the accessories and art stand out.
Idee per un soggiorno moderno di medie dimensioni e aperto con pareti bianche, parquet chiaro, camino classico, cornice del camino in legno e pavimento marrone
Idee per un soggiorno moderno di medie dimensioni e aperto con pareti bianche, parquet chiaro, camino classico, cornice del camino in legno e pavimento marrone
Soggiorni con parquet chiaro e cornice del camino in legno - Foto e idee per arredare
5