Soggiorni con parquet chiaro e cornice del camino in cemento - Foto e idee per arredare
Filtra anche per:
Budget
Ordina per:Popolari oggi
181 - 200 di 2.569 foto
1 di 3
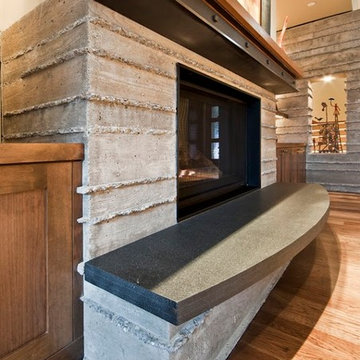
Foto di un grande soggiorno design aperto con sala formale, parquet chiaro, camino lineare Ribbon, cornice del camino in cemento e parete attrezzata
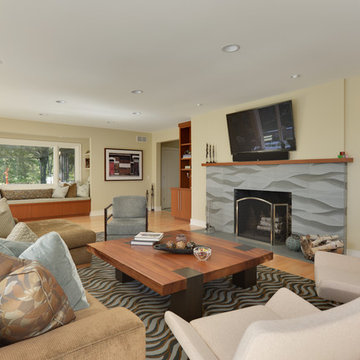
With a complete gut and remodel, this home was taken from a dated, traditional style to a contemporary home with a lighter and fresher aesthetic. The interior space was organized to take better advantage of the sweeping views of Lake Michigan. Existing exterior elements were mixed with newer materials to create the unique design of the façade.
Photos done by Brian Fussell at Rangeline Real Estate Photography

It’s all about detail in this living room! To contrast with the tailored foundation, set through the contemporary furnishings we chose, we added color, texture, and scale through the home decor. Large display shelves beautifully showcase the client’s unique collection of books and antiques, drawing the eyes up to the accent artwork.
Durable fabrics will keep this living room looking pristine for years to come, which make cleaning and maintaining the sofa and chairs effortless and efficient.
Designed by Michelle Yorke Interiors who also serves Seattle as well as Seattle's Eastside suburbs from Mercer Island all the way through Cle Elum.
For more about Michelle Yorke, click here: https://michelleyorkedesign.com/
To learn more about this project, click here: https://michelleyorkedesign.com/lake-sammamish-waterfront/
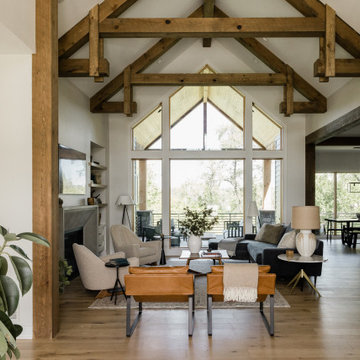
New construction home build in Norwalk, Iowa, with K&V Homes. To see the full project portfolio, please visit our website.
Idee per un soggiorno classico di medie dimensioni e aperto con pareti grigie, parquet chiaro, camino classico, cornice del camino in cemento, TV a parete e soffitto a volta
Idee per un soggiorno classico di medie dimensioni e aperto con pareti grigie, parquet chiaro, camino classico, cornice del camino in cemento, TV a parete e soffitto a volta

Foto di un piccolo soggiorno chic aperto con pareti beige, parquet chiaro, camino classico, cornice del camino in cemento e TV a parete
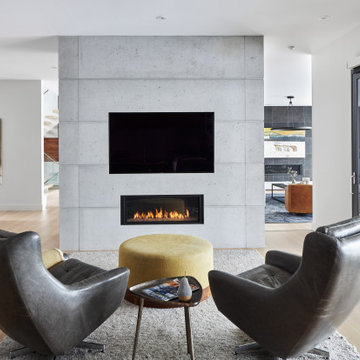
Esempio di un piccolo soggiorno design aperto con parquet chiaro, camino lineare Ribbon, cornice del camino in cemento e parete attrezzata

Douglas Fir tongue and groove + beams and two sided fireplace highlight this cozy, livable great room
Ispirazione per un soggiorno country di medie dimensioni e aperto con pareti bianche, parquet chiaro, camino bifacciale, cornice del camino in cemento, porta TV ad angolo e pavimento marrone
Ispirazione per un soggiorno country di medie dimensioni e aperto con pareti bianche, parquet chiaro, camino bifacciale, cornice del camino in cemento, porta TV ad angolo e pavimento marrone
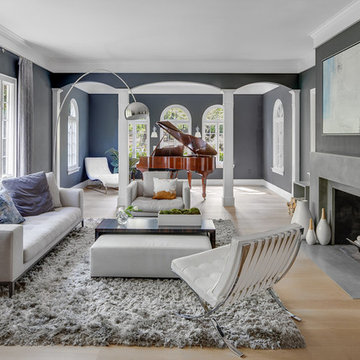
wall covering
lacquer paint
Immagine di un soggiorno design aperto con sala della musica, pareti grigie, parquet chiaro, camino classico, cornice del camino in cemento e nessuna TV
Immagine di un soggiorno design aperto con sala della musica, pareti grigie, parquet chiaro, camino classico, cornice del camino in cemento e nessuna TV

Foto di un ampio soggiorno classico aperto con pareti bianche, parquet chiaro, camino classico, cornice del camino in cemento, TV a parete e pavimento beige
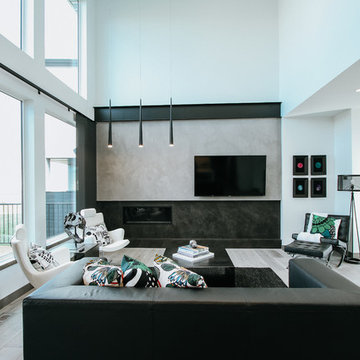
Idee per un soggiorno minimal di medie dimensioni e aperto con pareti grigie, parquet chiaro, camino lineare Ribbon, cornice del camino in cemento, TV a parete e pavimento grigio
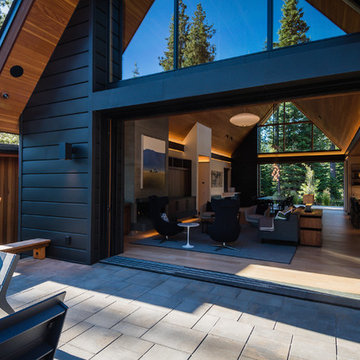
Exterior from Terrace into Great Room with pocketing sliding doors and screens.
Built by Crestwood Construction.
Photo by Jeff Freeman.
Idee per un soggiorno moderno di medie dimensioni e aperto con pareti bianche, parquet chiaro, cornice del camino in cemento, TV nascosta e pavimento beige
Idee per un soggiorno moderno di medie dimensioni e aperto con pareti bianche, parquet chiaro, cornice del camino in cemento, TV nascosta e pavimento beige

Eric Staudenmaier
Immagine di un piccolo soggiorno contemporaneo chiuso con pareti beige, parquet chiaro, camino classico, cornice del camino in cemento, nessuna TV e pavimento marrone
Immagine di un piccolo soggiorno contemporaneo chiuso con pareti beige, parquet chiaro, camino classico, cornice del camino in cemento, nessuna TV e pavimento marrone
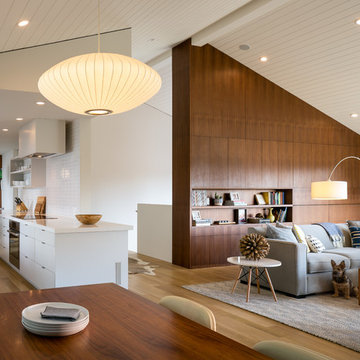
Open living , dining and kitchen create a smooth flow.
Photo by Scott Hargis
Ispirazione per un grande soggiorno minimalista aperto con pareti bianche, parquet chiaro, camino classico, cornice del camino in cemento e TV a parete
Ispirazione per un grande soggiorno minimalista aperto con pareti bianche, parquet chiaro, camino classico, cornice del camino in cemento e TV a parete

Esempio di un soggiorno contemporaneo di medie dimensioni e chiuso con libreria, pareti bianche, parquet chiaro, camino classico e cornice del camino in cemento
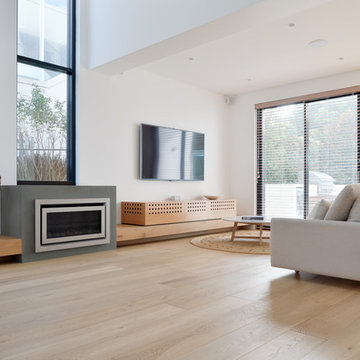
The white wash hardwood floors extend into the family room, creating a warm, relaxed space. Clean lines once again provide a minimalist space, while textural variety ensures the space is inviting and comfortable
Photos:Marcus Clinton
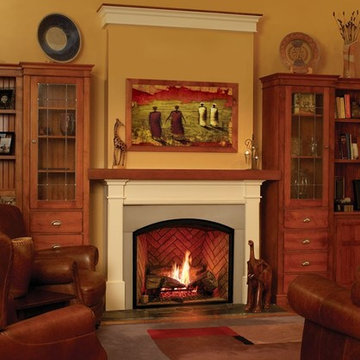
Town & Country's TC36 Arch offers a timeless barrel arch face in the tradition of Rumford-style hearths found in historic homes. Without heavy, external trim or louvers to deal with, you will be free to tailor the front with your choice of stone, tile or other materials.

Foto di un grande soggiorno stile marino aperto con pareti bianche, parquet chiaro, camino classico, cornice del camino in cemento, TV a parete, pavimento marrone, travi a vista e pareti in perlinato

Immagine di un grande soggiorno design aperto con pareti bianche, parquet chiaro, camino classico, cornice del camino in cemento e travi a vista

This beautiful custom home built by Bowlin Built and designed by Boxwood Avenue in the Reno Tahoe area features creamy walls painted with Benjamin Moore's Swiss Coffee and white oak floating shelves with lovely details throughout! The cement fireplace and European oak flooring compliments the beautiful light fixtures and french Green front door!

Foto di un grande soggiorno minimalista aperto con sala formale, pareti bianche, parquet chiaro, camino classico, cornice del camino in cemento, TV nascosta, travi a vista e pannellatura
Soggiorni con parquet chiaro e cornice del camino in cemento - Foto e idee per arredare
10