Soggiorni con pareti viola - Foto e idee per arredare
Filtra anche per:
Budget
Ordina per:Popolari oggi
101 - 120 di 577 foto
1 di 3
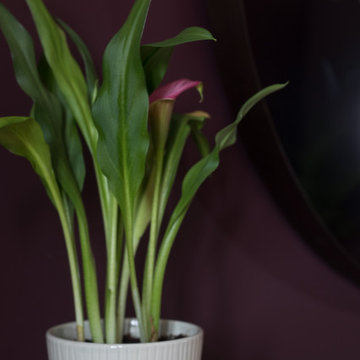
Immagine di un grande soggiorno vittoriano chiuso con libreria, pareti viola, parquet chiaro, camino classico, cornice del camino in pietra, TV autoportante e pavimento beige
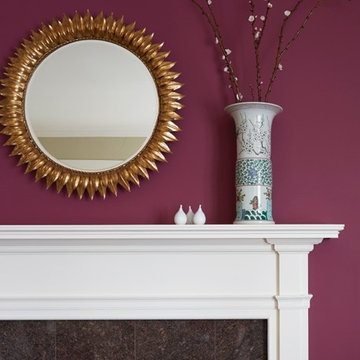
Kaskel photo
Immagine di un soggiorno tradizionale di medie dimensioni e aperto con pareti viola, moquette, camino classico, cornice del camino in pietra e parete attrezzata
Immagine di un soggiorno tradizionale di medie dimensioni e aperto con pareti viola, moquette, camino classico, cornice del camino in pietra e parete attrezzata
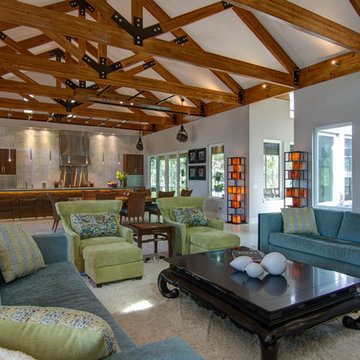
The Pearl is a Contemporary styled Florida Tropical home. The Pearl was designed and built by Josh Wynne Construction. The design was a reflection of the unusually shaped lot which is quite pie shaped. This green home is expected to achieve the LEED Platinum rating and is certified Energy Star, FGBC Platinum and FPL BuildSmart. Photos by Ryan Gamma
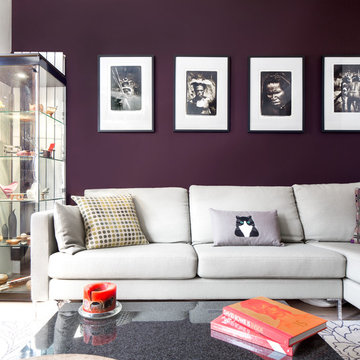
Juliet Murphy
Foto di un piccolo soggiorno design aperto con parquet chiaro, camino lineare Ribbon, cornice del camino in intonaco, TV a parete, pavimento marrone e pareti viola
Foto di un piccolo soggiorno design aperto con parquet chiaro, camino lineare Ribbon, cornice del camino in intonaco, TV a parete, pavimento marrone e pareti viola
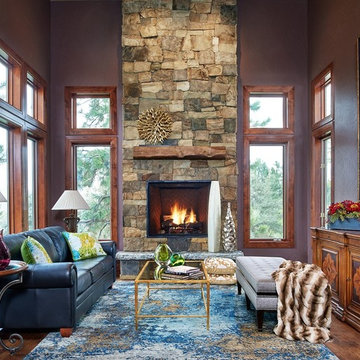
Custom blended stone and a reclaimed mantle. The walls are a deep eggplant and the blue and gold rug provides a reflective light to further warm the room
Photographer: Ron Ruscio
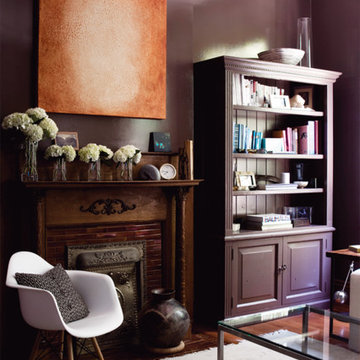
Foto di un soggiorno moderno di medie dimensioni con pareti viola, parquet scuro, camino classico, cornice del camino piastrellata e nessuna TV
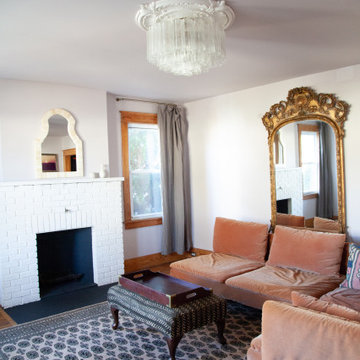
Beautiful French style living room with Farrow and Ball Peignoir walls, antique gustavian mirror, persian rug, mudcloth ottoman, kilim pillows and ikea soderhamn sectional covered in Bemz slipcovers
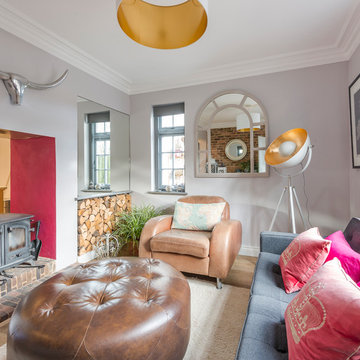
Stuart Cox
Ispirazione per un piccolo soggiorno minimal chiuso con pareti viola, parquet chiaro, pavimento beige e stufa a legna
Ispirazione per un piccolo soggiorno minimal chiuso con pareti viola, parquet chiaro, pavimento beige e stufa a legna
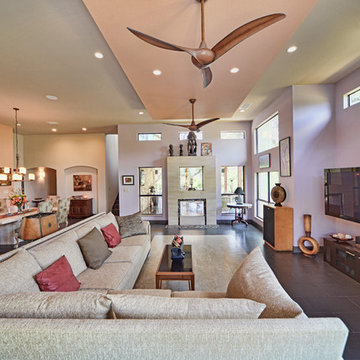
The two sided “see through” fireplace design has a similar feel to the front entry with the shaved river rock surround almost creating a floating feel to the fireplace.
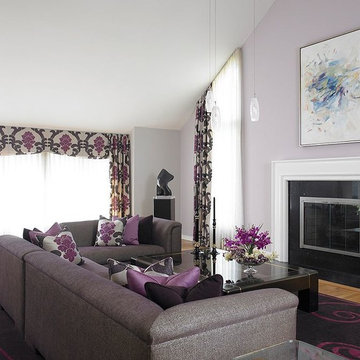
Foto di un grande soggiorno contemporaneo aperto con pareti viola, parquet chiaro, camino classico, cornice del camino in intonaco e nessuna TV
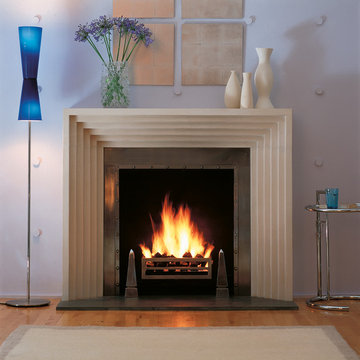
A well-crafted fireplace mantel can turn every kind of fireplace, whether wood- or gas-burning, into an attractive centerpiece for any room. Okell's Fireplace in San Francisco carries many different styles of mantels made from different materials including wood, concrete, limestone, marble and other stones.
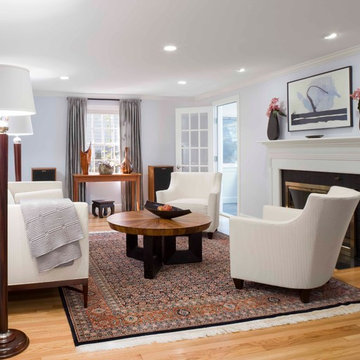
Immagine di un soggiorno tradizionale di medie dimensioni e chiuso con sala formale, pareti viola, parquet chiaro, camino classico, cornice del camino in pietra e nessuna TV
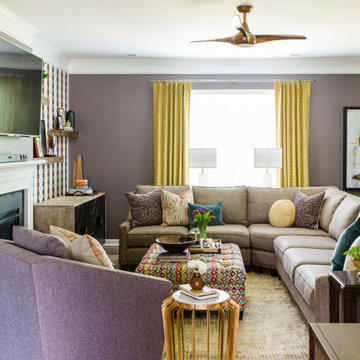
Foto di un soggiorno chic con pareti viola, parquet scuro, camino classico, TV a parete e pavimento marrone
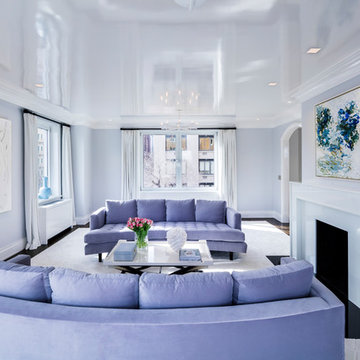
Ispirazione per un soggiorno classico chiuso con pareti viola, parquet scuro, camino classico, cornice del camino in pietra e pavimento nero
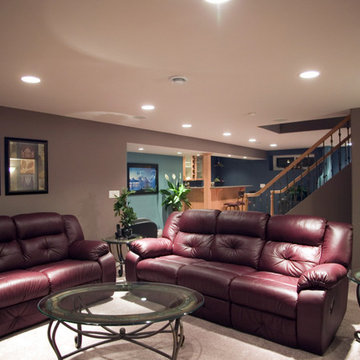
Maroon leather couches add warm feel to room.
Immagine di un soggiorno mediterraneo di medie dimensioni e aperto con pareti viola, moquette, camino classico, cornice del camino piastrellata e parete attrezzata
Immagine di un soggiorno mediterraneo di medie dimensioni e aperto con pareti viola, moquette, camino classico, cornice del camino piastrellata e parete attrezzata
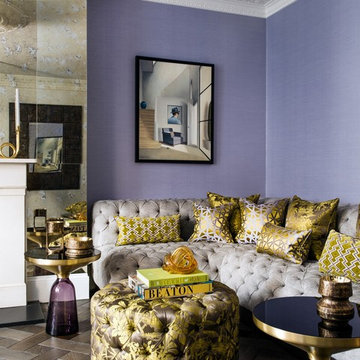
Patrick Williamson
Esempio di un soggiorno bohémian di medie dimensioni e aperto con pareti viola, parquet scuro, camino classico, cornice del camino in pietra e pavimento marrone
Esempio di un soggiorno bohémian di medie dimensioni e aperto con pareti viola, parquet scuro, camino classico, cornice del camino in pietra e pavimento marrone
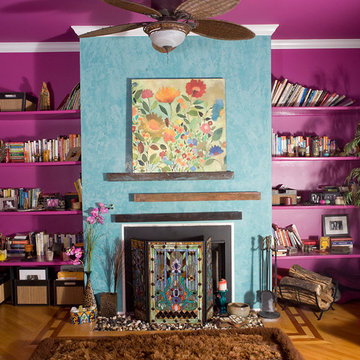
Idee per un soggiorno eclettico di medie dimensioni con libreria, pareti viola, pavimento in legno massello medio, camino classico, cornice del camino in metallo e pavimento marrone
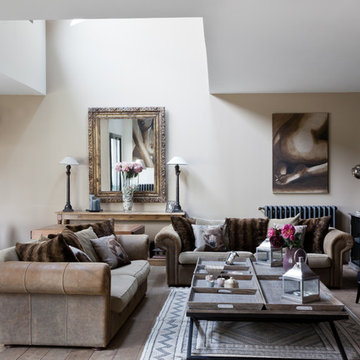
Immagine di un soggiorno chic di medie dimensioni e aperto con pareti viola, pavimento in legno massello medio, camino classico e nessuna TV
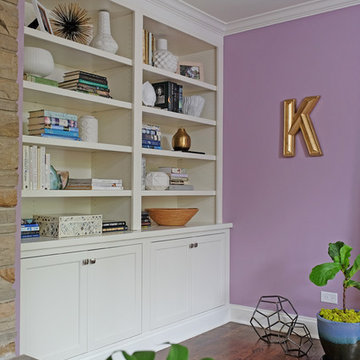
Free ebook, Creating the Ideal Kitchen. DOWNLOAD NOW
The Klimala’s and their three kids are no strangers to moving, this being their fifth house in the same town over the 20-year period they have lived there. “It must be the 7-year itch, because every seven years, we seem to find ourselves antsy for a new project or a new environment. I think part of it is being a designer, I see my own taste evolve and I want my environment to reflect that. Having easy access to wonderful tradesmen and a knowledge of the process makes it that much easier”.
This time, Klimala’s fell in love with a somewhat unlikely candidate. The 1950’s ranch turned cape cod was a bit of a mutt, but it’s location 5 minutes from their design studio and backing up to the high school where their kids can roll out of bed and walk to school, coupled with the charm of its location on a private road and lush landscaping made it an appealing choice for them.
“The bones of the house were really charming. It was typical 1,500 square foot ranch that at some point someone added a second floor to. Its sloped roofline and dormered bedrooms gave it some charm.” With the help of architect Maureen McHugh, Klimala’s gutted and reworked the layout to make the house work for them. An open concept kitchen and dining room allows for more frequent casual family dinners and dinner parties that linger. A dingy 3-season room off the back of the original house was insulated, given a vaulted ceiling with skylights and now opens up to the kitchen. This room now houses an 8’ raw edge white oak dining table and functions as an informal dining room. “One of the challenges with these mid-century homes is the 8’ ceilings. I had to have at least one room that had a higher ceiling so that’s how we did it” states Klimala.
The kitchen features a 10’ island which houses a 5’0” Galley Sink. The Galley features two faucets, and double tiered rail system to which accessories such as cutting boards and stainless steel bowls can be added for ease of cooking. Across from the large sink is an induction cooktop. “My two teen daughters and I enjoy cooking, and the Galley and induction cooktop make it so easy.” A wall of tall cabinets features a full size refrigerator, freezer, double oven and built in coffeemaker. The area on the opposite end of the kitchen features a pantry with mirrored glass doors and a beverage center below.
The rest of the first floor features an entry way, a living room with views to the front yard’s lush landscaping, a family room where the family hangs out to watch TV, a back entry from the garage with a laundry room and mudroom area, one of the home’s four bedrooms and a full bath. There is a double sided fireplace between the family room and living room. The home features pops of color from the living room’s peach grass cloth to purple painted wall in the family room. “I’m definitely a traditionalist at heart but because of the home’s Midcentury roots, I wanted to incorporate some of those elements into the furniture, lighting and accessories which also ended up being really fun. We are not formal people so I wanted a house that my kids would enjoy, have their friends over and feel comfortable.”
The second floor houses the master bedroom suite, two of the kids’ bedrooms and a back room nicknamed “the library” because it has turned into a quiet get away area where the girls can study or take a break from the rest of the family. The area was originally unfinished attic, and because the home was short on closet space, this Jack and Jill area off the girls’ bedrooms houses two large walk-in closets and a small sitting area with a makeup vanity. “The girls really wanted to keep the exposed brick of the fireplace that runs up the through the space, so that’s what we did, and I think they feel like they are in their own little loft space in the city when they are up there” says Klimala.
Designed by: Susan Klimala, CKD, CBD
Photography by: Carlos Vergara
For more information on kitchen and bath design ideas go to: www.kitchenstudio-ge.com
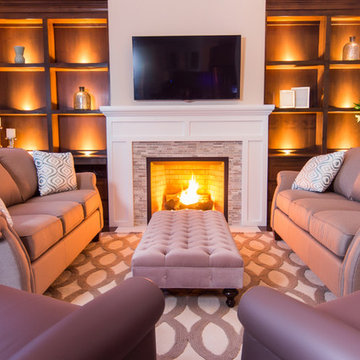
Foto di un piccolo soggiorno chiuso con pareti viola, moquette, camino classico, cornice del camino piastrellata e TV a parete
Soggiorni con pareti viola - Foto e idee per arredare
6