Soggiorni con pareti verdi e pavimento in vinile - Foto e idee per arredare
Filtra anche per:
Budget
Ordina per:Popolari oggi
21 - 40 di 237 foto
1 di 3
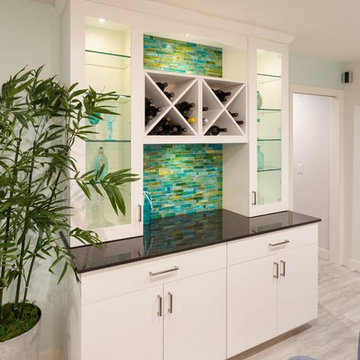
This is a Dry Bar with wine rack, and glass cabinetry with interior lighting within the cabinetry.
The countertop is Black Dextor, accented with an Aqua colored Glass tile backsplash.
With a Wine rack.
This was designed by: California Custom Cabinetry, Interior designer Tamara Fooy,
Remodeled by Silver Fern Construction & Remodeling.
Photo's by Kevin Ritchk, Caroline Photography
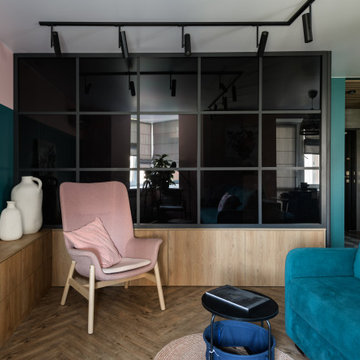
Idee per un soggiorno minimal di medie dimensioni con pareti verdi, pavimento in vinile e pavimento marrone

Idee per un soggiorno design di medie dimensioni e aperto con pareti verdi, pavimento in vinile, nessun camino, TV a parete, pavimento marrone e pannellatura
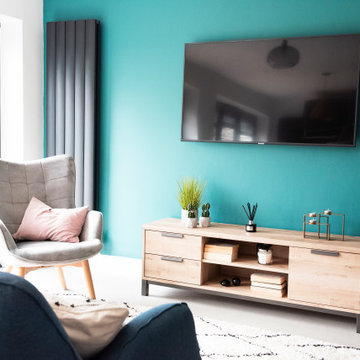
Immagine di un piccolo soggiorno moderno aperto con pareti verdi, pavimento in vinile, nessun camino, TV a parete e pavimento grigio
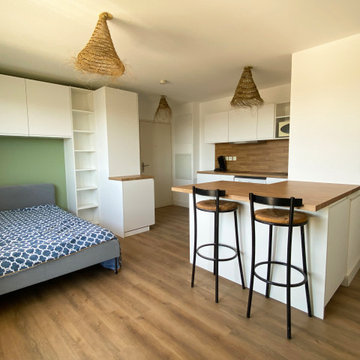
La cuisine a été cassée pour gagner de la circulation et faire une véritable cuisine équipée avec de nombreux rangements. L'entrée est redéfinie par un meuble penderie qui fait office de séparation avec le coin chambre.

Many families ponder the idea of adding extra living space for a few years before they are actually ready to remodel. Then, all-of-the sudden, something will happen that makes them realize that they can’t wait any longer. In the case of this remodeling story, it was the snowstorm of 2016 that spurred the homeowners into action. As the family was stuck in the house with nowhere to go, they longed for more space. The parents longed for a getaway spot for themselves that could also double as a hangout area for the kids and their friends. As they considered their options, there was one clear choice…to renovate the detached garage.
The detached garage previously functioned as a workshop and storage room and offered plenty of square footage to create a family room, kitchenette, and full bath. It’s location right beside the outdoor kitchen made it an ideal spot for entertaining and provided an easily accessible bathroom during the summertime. Even the canine family members get to enjoy it as they have their own personal entrance, through a bathroom doggie door.
Our design team listened carefully to our client’s wishes to create a space that had a modern rustic feel and found selections that fit their aesthetic perfectly. To set the tone, Blackstone Oak luxury vinyl plank flooring was installed throughout. The kitchenette area features Maple Shaker style cabinets in a pecan shell stain, Uba Tuba granite countertops, and an eye-catching amber glass and antique bronze pulley sconce. Rather than use just an ordinary door for the bathroom entry, a gorgeous Knotty Alder barn door creates a stunning focal point of the room.
The fantastic selections continue in the full bath. A reclaimed wood double vanity with a gray washed pine finish anchors the room. White, semi-recessed sinks with chrome faucets add some contemporary accents, while the glass and oil-rubbed bronze mini pendant lights are a balance between both rustic and modern. The design called for taking the shower tile to the ceiling and it really paid off. A sliced pebble tile floor in the shower is curbed with Uba Tuba granite, creating a clean line and another accent detail.
The new multi-functional space looks like a natural extension of their home, with its matching exterior lights, new windows, doors, and sliders. And with winter approaching and snow on the way, this family is ready to hunker down and ride out the storm in comfort and warmth. When summer arrives, they have a designated bathroom for outdoor entertaining and a wonderful area for guests to hang out.
It was a pleasure to create this beautiful remodel for our clients and we hope that they continue to enjoy it for many years to come.
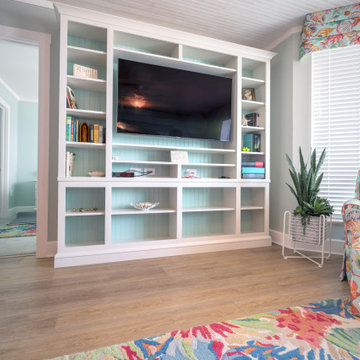
Sutton Signature from the Modin Rigid LVP Collection: Refined yet natural. A white wire-brush gives the natural wood tone a distinct depth, lending it to a variety of spaces.
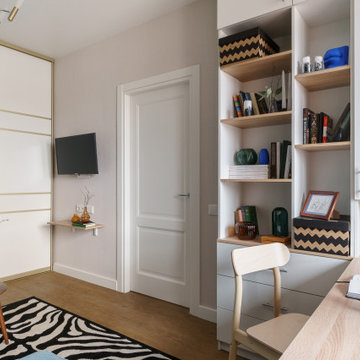
Idee per un piccolo soggiorno minimal chiuso con libreria, pareti verdi, pavimento in vinile, nessun camino, pavimento marrone, carta da parati e TV a parete
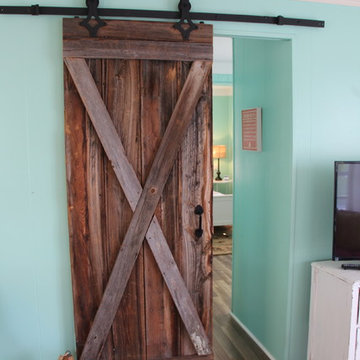
Reclaimed wood barn door.
Ispirazione per un piccolo soggiorno stile marinaro con pareti verdi, pavimento in vinile e nessuna TV
Ispirazione per un piccolo soggiorno stile marinaro con pareti verdi, pavimento in vinile e nessuna TV
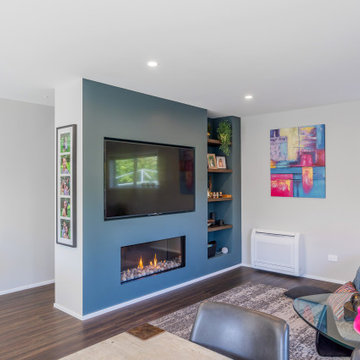
This Living Rooms is designed to be comfortable and cozy, providing a space for relaxation and unwinding. It is the space where the client's showcased their individuality through decor, and artwork.
The Feature wall separating the staircase from the Living Room is a wall that was specifically built to house the TV and the Fireplace, as well as provide a recessed shelf where the client's can display photographs and personal belongings.
This Living Room being part of the open plan kitchen / dining / living with access to the deck and outdoor dining, serves as a central gathering space for family members and guests to socialize, relax, and spend quality time together. It is the space where they can engage in conversations, watch movies or TV shows, play games, and enjoy various forms of entertainment. This living room acts as the focal point for hosting guests and creating a welcoming atmosphere.
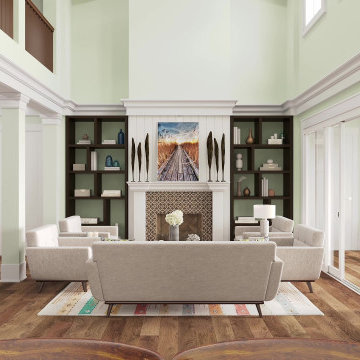
A view of the great room, as seen staining in the 12'-0" case opening that separates the two story great room for the kitchen. We see the use of more mosaic tiles that match the kitchen backsplash. The client continued the theme of using the cabinets as an accent element. The open shelves are painted a deep brown color to mimic the color of the wet bar and kitchen island cabinets.
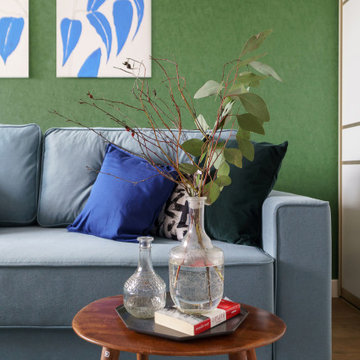
Ispirazione per un piccolo soggiorno minimal chiuso con libreria, pareti verdi, pavimento in vinile, nessun camino, pavimento marrone e carta da parati
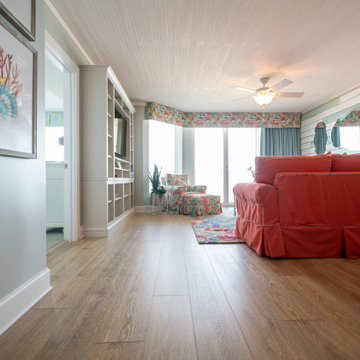
Sutton Signature from the Modin Rigid LVP Collection: Refined yet natural. A white wire-brush gives the natural wood tone a distinct depth, lending it to a variety of spaces.
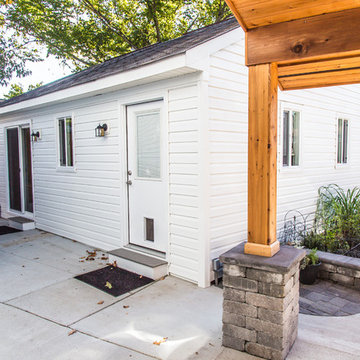
Many families ponder the idea of adding extra living space for a few years before they are actually ready to remodel. Then, all-of-the sudden, something will happen that makes them realize that they can’t wait any longer. In the case of this remodeling story, it was the snowstorm of 2016 that spurred the homeowners into action. As the family was stuck in the house with nowhere to go, they longed for more space. The parents longed for a getaway spot for themselves that could also double as a hangout area for the kids and their friends. As they considered their options, there was one clear choice…to renovate the detached garage.
The detached garage previously functioned as a workshop and storage room and offered plenty of square footage to create a family room, kitchenette, and full bath. It’s location right beside the outdoor kitchen made it an ideal spot for entertaining and provided an easily accessible bathroom during the summertime. Even the canine family members get to enjoy it as they have their own personal entrance, through a bathroom doggie door.
Our design team listened carefully to our client’s wishes to create a space that had a modern rustic feel and found selections that fit their aesthetic perfectly. To set the tone, Blackstone Oak luxury vinyl plank flooring was installed throughout. The kitchenette area features Maple Shaker style cabinets in a pecan shell stain, Uba Tuba granite countertops, and an eye-catching amber glass and antique bronze pulley sconce. Rather than use just an ordinary door for the bathroom entry, a gorgeous Knotty Alder barn door creates a stunning focal point of the room.
The fantastic selections continue in the full bath. A reclaimed wood double vanity with a gray washed pine finish anchors the room. White, semi-recessed sinks with chrome faucets add some contemporary accents, while the glass and oil-rubbed bronze mini pendant lights are a balance between both rustic and modern. The design called for taking the shower tile to the ceiling and it really paid off. A sliced pebble tile floor in the shower is curbed with Uba Tuba granite, creating a clean line and another accent detail.
The new multi-functional space looks like a natural extension of their home, with its matching exterior lights, new windows, doors, and sliders. And with winter approaching and snow on the way, this family is ready to hunker down and ride out the storm in comfort and warmth. When summer arrives, they have a designated bathroom for outdoor entertaining and a wonderful area for guests to hang out.
It was a pleasure to create this beautiful remodel for our clients and we hope that they continue to enjoy it for many years to come.
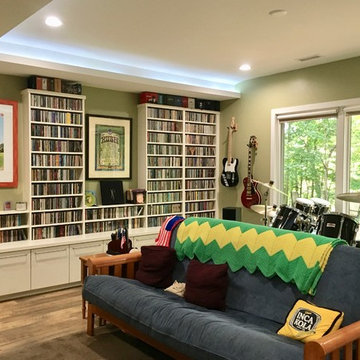
Photographs by Sophie Piesse
Foto di un soggiorno design di medie dimensioni e chiuso con pareti verdi, pavimento in vinile, TV a parete, pavimento marrone e sala della musica
Foto di un soggiorno design di medie dimensioni e chiuso con pareti verdi, pavimento in vinile, TV a parete, pavimento marrone e sala della musica
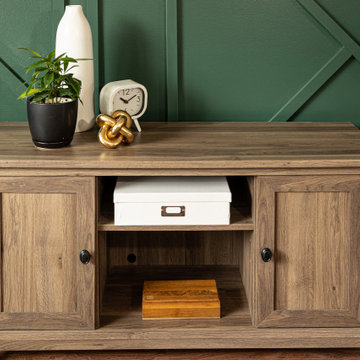
Idee per un soggiorno minimal di medie dimensioni e aperto con pareti verdi, pavimento in vinile, nessun camino, TV a parete, pavimento marrone e pannellatura
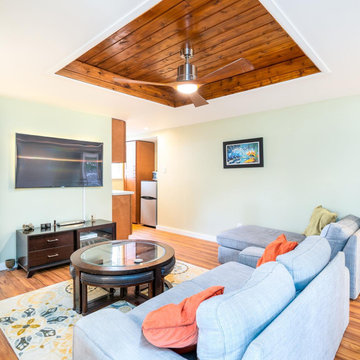
Foto di un soggiorno tropicale di medie dimensioni e chiuso con angolo bar, pareti verdi, pavimento in vinile, parete attrezzata, pavimento arancione e soffitto a cassettoni
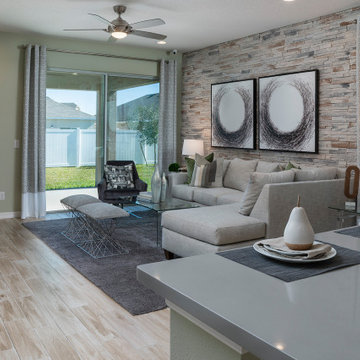
Foto di un grande soggiorno minimal aperto con pareti verdi, pavimento in vinile, TV a parete e pavimento beige
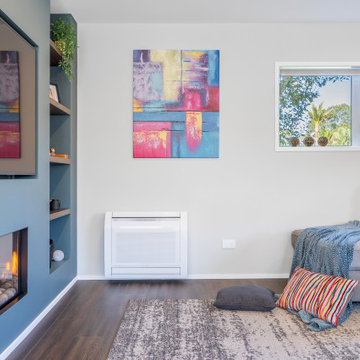
Resene Alabaster to ceiling, architraves & skirting
Resene Triple White Pointer to walls apart from feature wall
Resene Balderdash to feature fireplace wall
Moduleo Transform Falcon Wood 28890 to floor
Large Oblong Pastel Stripe Cut Velvet Cushion
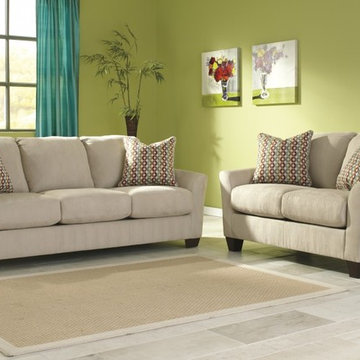
Ispirazione per un soggiorno design di medie dimensioni e chiuso con pareti verdi, pavimento in vinile, nessun camino e pavimento beige
Soggiorni con pareti verdi e pavimento in vinile - Foto e idee per arredare
2