Soggiorni con pareti verdi e pavimento grigio - Foto e idee per arredare
Filtra anche per:
Budget
Ordina per:Popolari oggi
61 - 80 di 678 foto
1 di 3
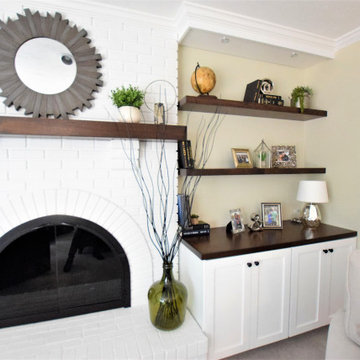
Updated a dark and dated family room to a bright, airy and fresh modern farmhouse style. The unique angled sofa was reupholstered in a fresh pet and family friendly Krypton fabric and contrasts fabulously with the Pottery Barn swivel chairs done in a deep grey/green velvet. Glass topped accent tables keep the space open and bright and air a bit of formality to the casual farmhouse feel of the greywash wicker coffee table. The original built-ins were a cramped and boxy old style and were redesigned into lower counter- height shaker cabinets topped with a rich walnut and paired with custom walnut floating shelves and mantle. Durable and pet friendly carpet was a must for this cozy hang-out space, it's a patterned low-pile Godfrey Hirst in the Misty Morn color. The fireplace went from an orange hued '80s brick with bright brass to an ultra flat white with black accents.
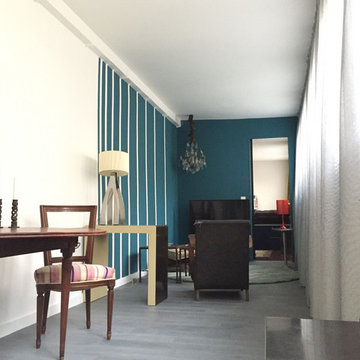
Appartement tout en longueur, 2,60 au plus large x 20m de long... Un vrai challenge
Perspective vers la chambre, coin repas au premier plan
Jeu de peinture
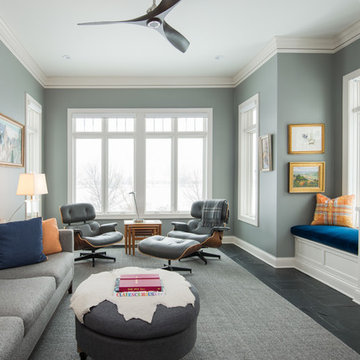
Esempio di un soggiorno chic di medie dimensioni con pavimento in ardesia, nessun camino, pavimento grigio, pareti verdi e TV a parete
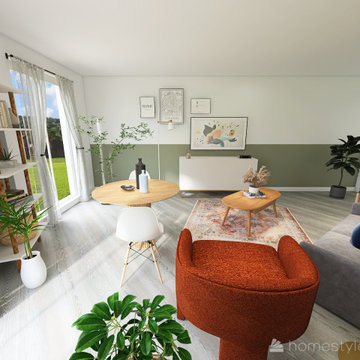
Une ambiance fraîche et lumineuse
Esempio di un grande soggiorno minimalista aperto con libreria, pareti verdi, pavimento in legno verniciato, nessun camino, TV a parete e pavimento grigio
Esempio di un grande soggiorno minimalista aperto con libreria, pareti verdi, pavimento in legno verniciato, nessun camino, TV a parete e pavimento grigio
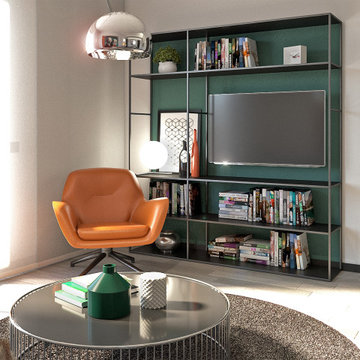
Progettazione di soggiorno low budget con inserimento di arredo e palette cromatica in abbinamento alla cucina pre esistente.
Foto di un soggiorno minimalista di medie dimensioni e aperto con pareti verdi, pavimento in laminato, TV a parete e pavimento grigio
Foto di un soggiorno minimalista di medie dimensioni e aperto con pareti verdi, pavimento in laminato, TV a parete e pavimento grigio
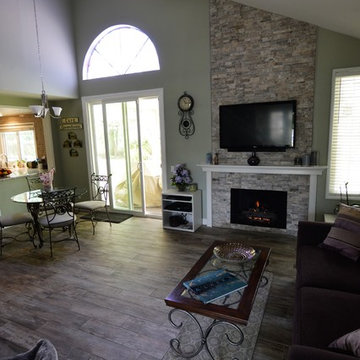
Idee per un soggiorno chic di medie dimensioni e aperto con pareti verdi, camino classico, cornice del camino in pietra, TV a parete, pavimento grigio e pavimento in gres porcellanato
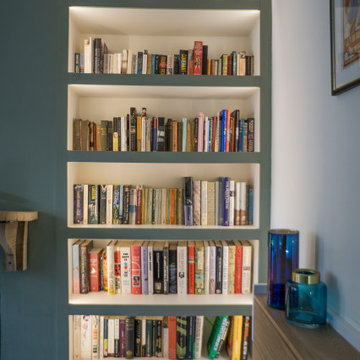
With hints of hygge decor, muted shades of green and blue give a snug, cosy feel to this coastal cottage.
The alcoves have been illuminated to add detail and create a relaxing atmosphere.
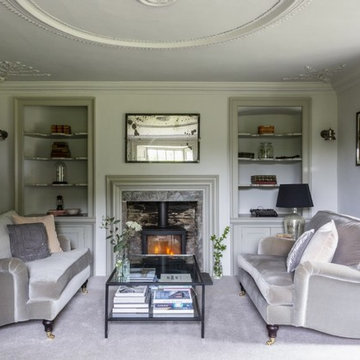
Foto di un soggiorno chic di medie dimensioni e chiuso con pareti verdi, moquette, stufa a legna, cornice del camino in pietra e pavimento grigio
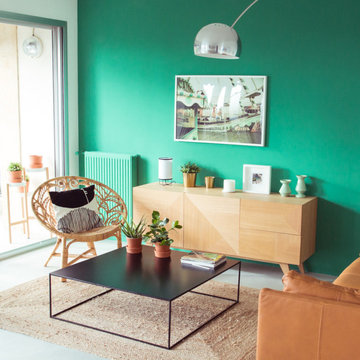
Le vert du nuancier de Le Corbusier prolonge la nature environnante.
Fauteuil Jeanne Bayol - Photo Sebanado
Ispirazione per un soggiorno design di medie dimensioni e aperto con pareti verdi, pavimento in cemento, nessun camino, nessuna TV e pavimento grigio
Ispirazione per un soggiorno design di medie dimensioni e aperto con pareti verdi, pavimento in cemento, nessun camino, nessuna TV e pavimento grigio
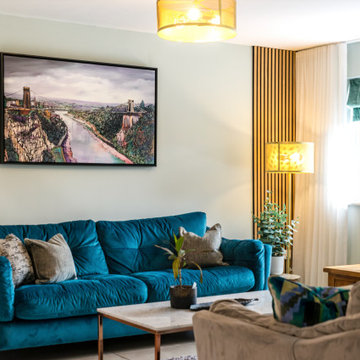
Cozy and contemporary family home, full of character, featuring oak wall panelling, gentle green / teal / grey scheme and soft tones. For more projects, go to www.ihinteriors.co.uk
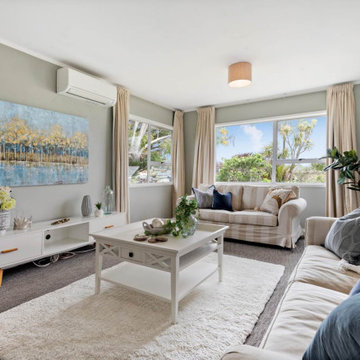
Hampton style living room in Auckland, staged by Vision Home.
Ispirazione per un soggiorno moderno di medie dimensioni con pareti verdi, moquette e pavimento grigio
Ispirazione per un soggiorno moderno di medie dimensioni con pareti verdi, moquette e pavimento grigio
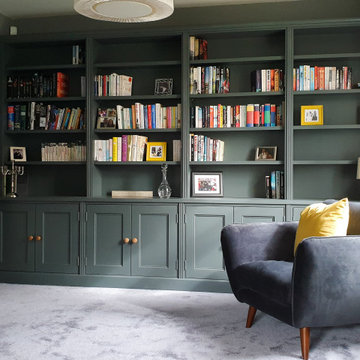
A Traditional style, wall to wall bespoke bookcase.
This feature book case was made for a customer in Macclesfield. This bookcase uses traditional joinery and classic mouldings to create the look. Made from a combination of tulip wood fronts and oak internals, the project was then spray finished with Farrow & Ball No.26 - Down pipe, which gives a sense of drama and complexity to the piece.
A lovely project to be involved with, and one of our personal favourites.
All carefully designed, made and fitted in-house by Davies and Foster.
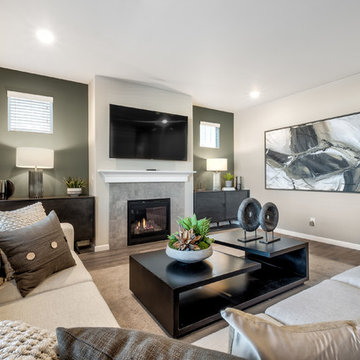
Large living room with fireplace, Two small windows flank the fireplace and allow for more natural ligh to be added to the space. The green accent walls also flanking the fireplace adds depth to this modern styled living room.
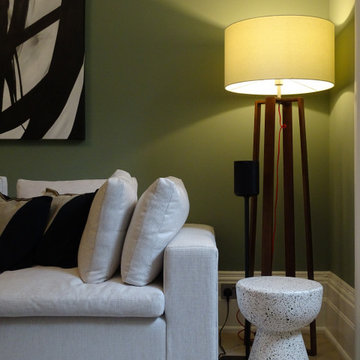
Immagine di un grande soggiorno tradizionale con pareti verdi, parquet chiaro, pavimento grigio e TV a parete
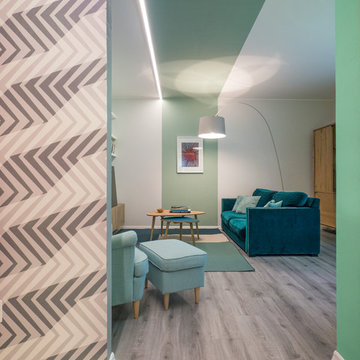
Liadesign
Idee per un soggiorno design di medie dimensioni e aperto con libreria, pareti verdi, pavimento in linoleum, parete attrezzata e pavimento grigio
Idee per un soggiorno design di medie dimensioni e aperto con libreria, pareti verdi, pavimento in linoleum, parete attrezzata e pavimento grigio
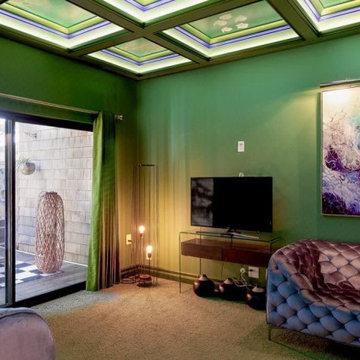
One of our recent home stagings in Watsonville, California. We do the Feng Shui, and work out the design plan with our partner, Val, of No. 1. Staging. We have access to custom furniture, we specialize in art procurement, and we use our own high-end lighting company, No Ordinary Light.
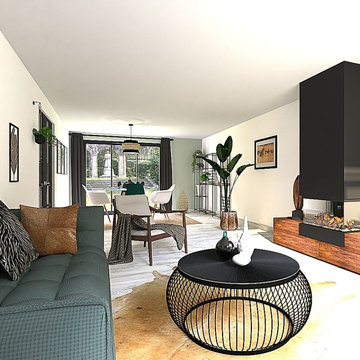
Réalisation d’une athmosphère douce et chaleureuse dans un esprit green scandinave.
Telle une aquarelle, l’un des murs latéral se pare d’ un papier peint panoramique tye and die vert auquel répond son opposé par une peinture dans les mêmes tons pastels. Le reste de la pièce sera traitée en blanc pour apporter plus de luminosité.
Le sol s’habille désormais d’un joli parquet en bois grisé clair posé dans le sens opposé de la fenêtre pour gommer le handicap que peut créer la longueur.
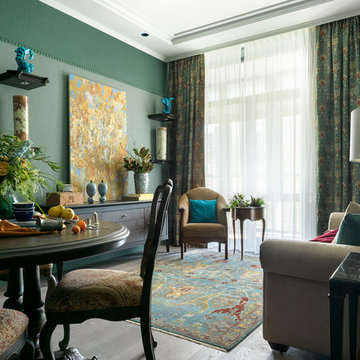
Один из реализованных нами проектов – кухня Häcker Bristol. Рамочные фасады произведены из массива ясеня и сверху покрыты матовым лаком цвета бархатный синий. Верхний ряд шкафов визуально облегчен за счет стеклянных вставок. Столешница изготовлена из ламината в контрастном оттенке Саленто серо-бежевый. Чтобы избежать лишних акцентов, мойку и смеситель подобрали в тон рабочей поверхности. Вся бытовая техника, за исключением духового шкафа, встроена в шкафы с глухими фасадами. Для удобства пользования рабочей поверхностью в нижние панели навесные шкафов встроены LED-светильники. Данная модель спроектирована для помещения, объединившего в себе несколько функциональных зон: столовую, гостиную и кухню. Дизайнер проекта – Ольга Тищенко.
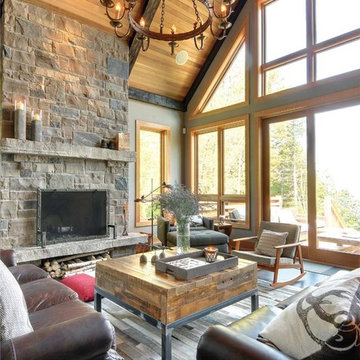
Ispirazione per un soggiorno stile rurale con pareti verdi, camino classico, cornice del camino in pietra e pavimento grigio
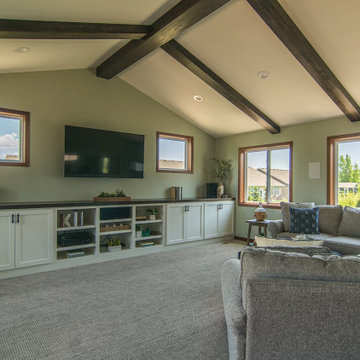
Tschida Construction and Pro Design Custom Cabinetry joined us for a 4 season sunroom addition with a basement addition to be finished at a later date. We also included a quick laundry/garage entry update with a custom made locker unit and barn door. We incorporated dark stained beams in the vaulted ceiling to match the elements in the barn door and locker wood bench top. We were able to re-use the slider door and reassemble their deck to the addition to save a ton of money.
Soggiorni con pareti verdi e pavimento grigio - Foto e idee per arredare
4