Soggiorni con pareti verdi e pareti viola - Foto e idee per arredare
Filtra anche per:
Budget
Ordina per:Popolari oggi
121 - 140 di 17.852 foto
1 di 3
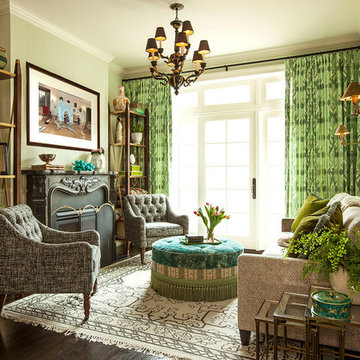
This cozy family room opted for comfort without sacrificing style. Nestled around an ornate fireplace a colorful ottoman sits on a kilim rug inviting you to kick your shoes off and relax with a book. Graphic draperies fill up one wall tying in the other green accents throughout the space.
Summer Thornton Design, Inc.

Elegant living room with fireplace and chic lighting solutions. Wooden furniture and indoor plants creating a natural atmosphere. Bay windows looking into the back garden, letting in natural light, presenting a well-lit formal living room.

Living: pavimento originale in quadrotti di rovere massello; arredo vintage unito ad arredi disegnati su misura (panca e mobile bar) Tavolo in vetro con gambe anni 50; sedie da regista; divano anni 50 con nuovo tessuto blu/verde in armonia con il colore blu/verde delle pareti. Poltroncine anni 50 danesi; camino originale. Lampada tavolo originale Albini.

Located in Manhattan, this beautiful three-bedroom, three-and-a-half-bath apartment incorporates elements of mid-century modern, including soft greys, subtle textures, punchy metals, and natural wood finishes. Throughout the space in the living, dining, kitchen, and bedroom areas are custom red oak shutters that softly filter the natural light through this sun-drenched residence. Louis Poulsen recessed fixtures were placed in newly built soffits along the beams of the historic barrel-vaulted ceiling, illuminating the exquisite décor, furnishings, and herringbone-patterned white oak floors. Two custom built-ins were designed for the living room and dining area: both with painted-white wainscoting details to complement the white walls, forest green accents, and the warmth of the oak floors. In the living room, a floor-to-ceiling piece was designed around a seating area with a painting as backdrop to accommodate illuminated display for design books and art pieces. While in the dining area, a full height piece incorporates a flat screen within a custom felt scrim, with integrated storage drawers and cabinets beneath. In the kitchen, gray cabinetry complements the metal fixtures and herringbone-patterned flooring, with antique copper light fixtures installed above the marble island to complete the look. Custom closets were also designed by Studioteka for the space including the laundry room.

Ispirazione per un grande soggiorno contemporaneo aperto con pareti verdi, pavimento con piastrelle in ceramica, camino classico, cornice del camino in intonaco, TV autoportante, pavimento beige e soffitto in perlinato

Wunsch nach einer separaten Leseecke in einem großzügigen Wohnessbereich eines Einfamilienhauses. Neben dem Wunsch nach einem Rückzugsort sollte außerdem eleganter und hochwertig nachhaltiger Stauraum geschaffen werden.
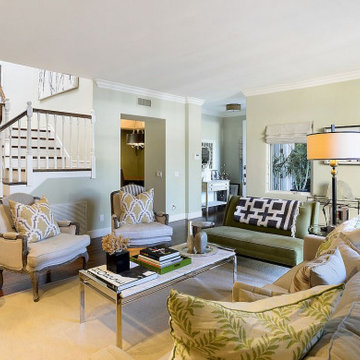
On the opposite end of this formal living room, the foyer. The client chose California red oak for most of the flooring throughout. A palette of earthy tones was selected for all public spaces. Despite its classical architecture, this home has an open floor plan reminiscent of California Living.
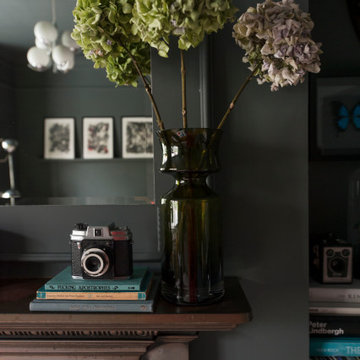
Ispirazione per un soggiorno vittoriano con pareti verdi, pavimento in legno massello medio, camino classico, cornice del camino in legno e pavimento marrone
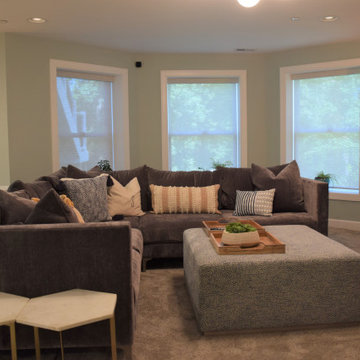
Foto di un soggiorno tradizionale di medie dimensioni e aperto con pareti verdi, moquette, nessun camino, TV a parete e pavimento grigio
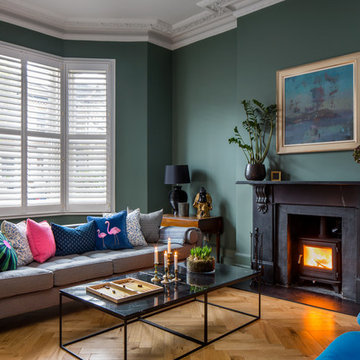
The Living Room is a very important room in your home, the central room for friends and family and entertaining within your property, it’s your shared living space and cosy retreat. Why not style it your way and finesse your vision with our Shutters, sit back and relax and take control of your privacy, light control and temperature. With good looks and versatility, Shutters are the perfect timeless addition for your Living Room.
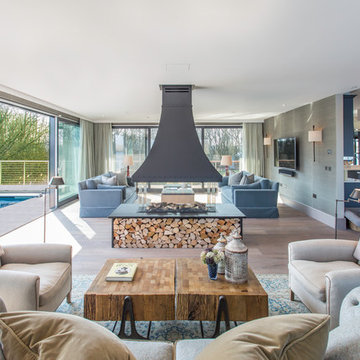
Foto di un soggiorno contemporaneo aperto con sala formale, pareti verdi, pavimento in legno massello medio, TV a parete, camino bifacciale e pavimento marrone
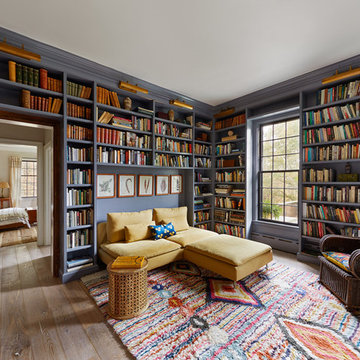
Immagine di un soggiorno boho chic con libreria, pareti viola, pavimento in legno massello medio e pavimento marrone
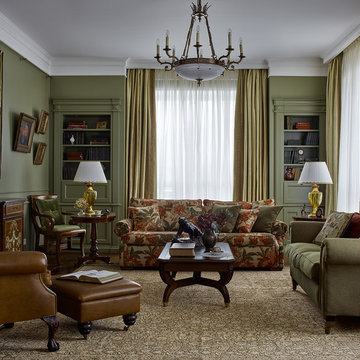
Сергей Ананьев, стилист Наталья Онуфрейчук
Idee per un soggiorno tradizionale di medie dimensioni con libreria e pareti verdi
Idee per un soggiorno tradizionale di medie dimensioni con libreria e pareti verdi
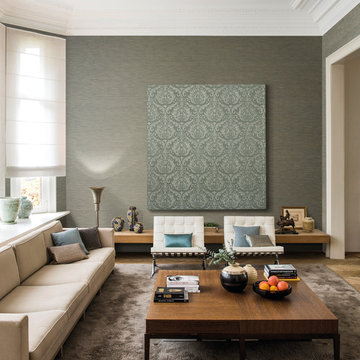
Collection Elegance ©Omexco - revêtement mural textile/textile wallcovering
Immagine di un grande soggiorno minimalista aperto con pareti verdi, pavimento in legno massello medio, nessun camino e nessuna TV
Immagine di un grande soggiorno minimalista aperto con pareti verdi, pavimento in legno massello medio, nessun camino e nessuna TV
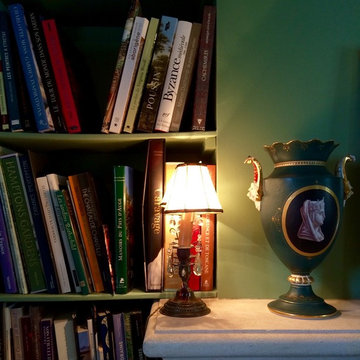
Rénovation & aménagement d'une maison de campagne en normandie
Crédit: Julien Aupetit & Rose Houillon
Ispirazione per un soggiorno country di medie dimensioni e chiuso con libreria, pareti verdi, stufa a legna, cornice del camino in pietra, TV autoportante e pavimento in terracotta
Ispirazione per un soggiorno country di medie dimensioni e chiuso con libreria, pareti verdi, stufa a legna, cornice del camino in pietra, TV autoportante e pavimento in terracotta
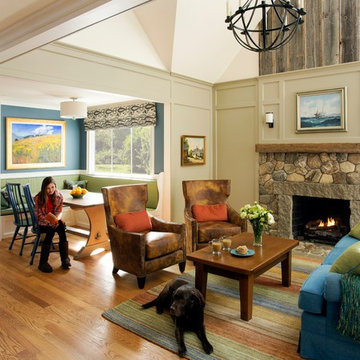
Eric Roth Photography
Immagine di un soggiorno di medie dimensioni e aperto con pareti verdi, pavimento in legno massello medio, camino classico e cornice del camino in pietra
Immagine di un soggiorno di medie dimensioni e aperto con pareti verdi, pavimento in legno massello medio, camino classico e cornice del camino in pietra
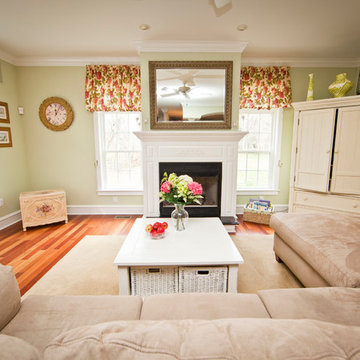
Ispirazione per un soggiorno vittoriano di medie dimensioni e chiuso con pareti verdi, pavimento in legno massello medio, camino classico e cornice del camino in legno
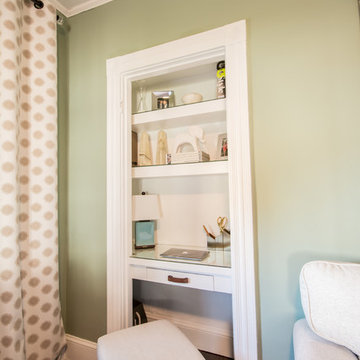
Complete Living Room Remodel Designed by Interior Designer Nathan J. Reynolds.
phone: (508) 837 - 3972
email: nathan@insperiors.com
www.insperiors.com
Photography Courtesy of © 2015 C. Shaw Photography.
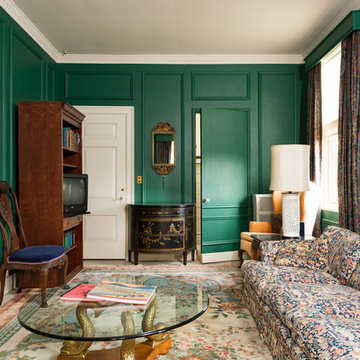
Brandon Schuster Photography
Idee per un soggiorno vittoriano chiuso con pareti verdi e camino classico
Idee per un soggiorno vittoriano chiuso con pareti verdi e camino classico
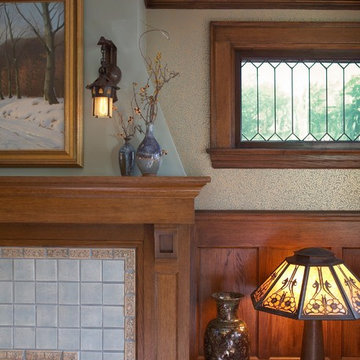
Photography by John Reed Forsman
Foto di un soggiorno american style di medie dimensioni e chiuso con sala formale, pareti verdi, camino classico, cornice del camino piastrellata e nessuna TV
Foto di un soggiorno american style di medie dimensioni e chiuso con sala formale, pareti verdi, camino classico, cornice del camino piastrellata e nessuna TV
Soggiorni con pareti verdi e pareti viola - Foto e idee per arredare
7