Soggiorni con pareti verdi e cornice del camino in mattoni - Foto e idee per arredare
Filtra anche per:
Budget
Ordina per:Popolari oggi
121 - 140 di 726 foto
1 di 3
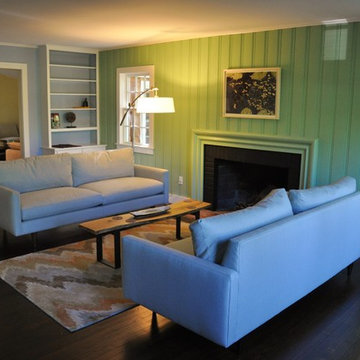
Will Calhoun - photo
The thrust of the rooms renovation was to edit some book cases, repair an inadequate support structure over the firebox which supported a flush beam mid ceiling, install new window, door and baseboard trim, refinish the floors and repair all wall and ceiling surfaces and repaint. The effect is a unifying color scheme with a sense of flow between the rooms for easy and comfortable living for a family of four with guests.
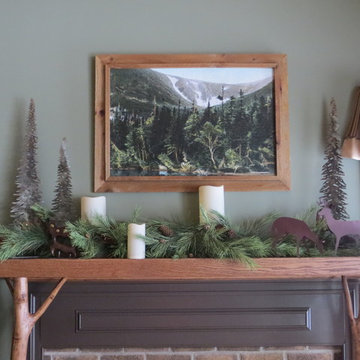
The great room required maximum seating so despite the smaller area, I was able to accommodate 6 seats without conflicting with the view, fireplace or television.
Photo by Sandra J. Curtis, ASID
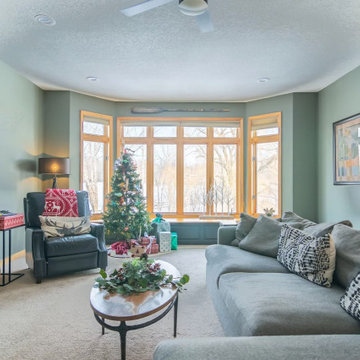
We did a quick refresh in the living room by painting the base cabinets to match the island. We kept the top the same as the trim since we wouldn't be changing that out anytime soon.
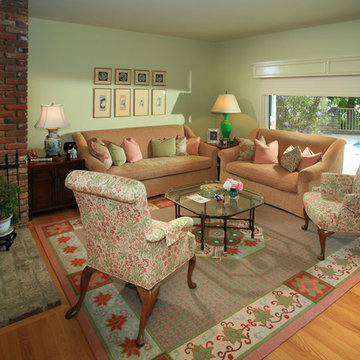
This living room features an over-sized sliding door with silhouette shades and custom cornice boxes. A custom designed area rug pulls pattern and color from the fabrics in the room. Asian accents in the coffee table and art above the sofa reflect the client's taste.
Photo by: Tom Queally
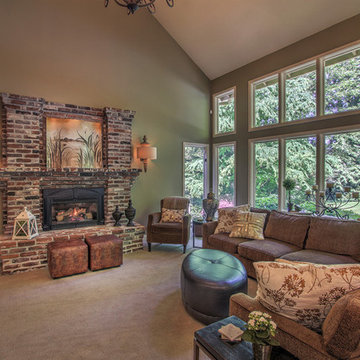
Immagine di un grande soggiorno chic aperto con pareti verdi, moquette, camino classico, cornice del camino in mattoni e parete attrezzata
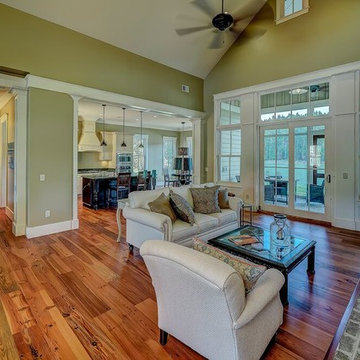
Wide open spaces, rooms flowing from one to the other without steps or thresholds...these are today's trends. The warmth of this hardwood floor against the lovely walls with white trim and the light coming in from the doors and windows makes this space light and open, a perfect gathering spot. Love the transom windows.
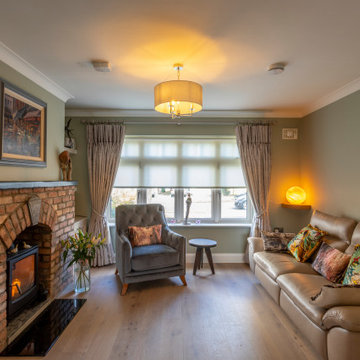
The stone fireplace in the old living room was retained as sentimental, keeping this cosy room but connecting it with the open plan, through utilising the same floor throughout and using slide doors to open it up.
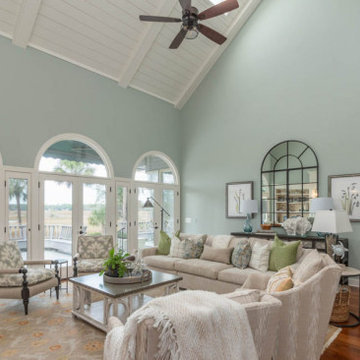
Ispirazione per un soggiorno costiero chiuso con sala formale, pareti verdi, pavimento in legno massello medio, camino classico, cornice del camino in mattoni, TV autoportante e pavimento marrone
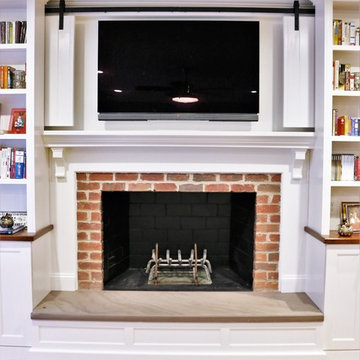
The barn doors are an elegant solution to hide and reveal the TV. They add to the farmhouse decor when the TV is hidden, and conveniently slide out of the way when open. The custom, built-in shelving matches the cabinetry in the adjacent kitchen.
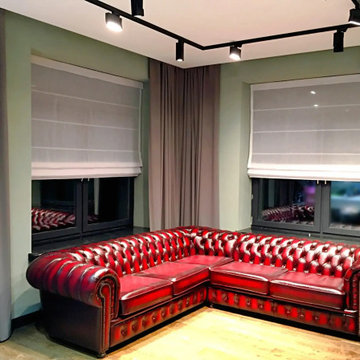
Immagine di un grande soggiorno minimal con sala formale, pareti verdi, pavimento in legno massello medio, camino lineare Ribbon, cornice del camino in mattoni, TV a parete, pavimento marrone, soffitto ribassato e pannellatura
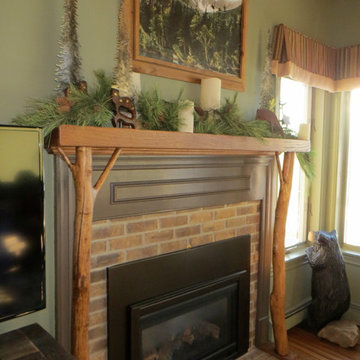
The great room required maximum seating so despite the smaller area, I was able to accommodate 6 seats without conflicting with the view, fireplace or television.
Photo by Sandra J. Curtis, ASID
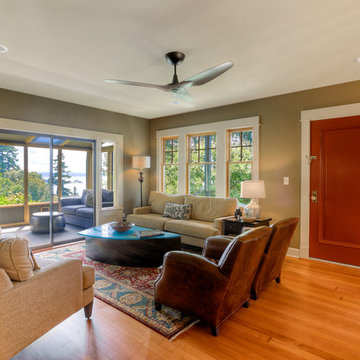
The living room opens up to a covered patio, complete with a fire pit.
Immagine di un grande soggiorno stile americano aperto con pareti verdi, parquet chiaro, camino classico, cornice del camino in mattoni e TV a parete
Immagine di un grande soggiorno stile americano aperto con pareti verdi, parquet chiaro, camino classico, cornice del camino in mattoni e TV a parete
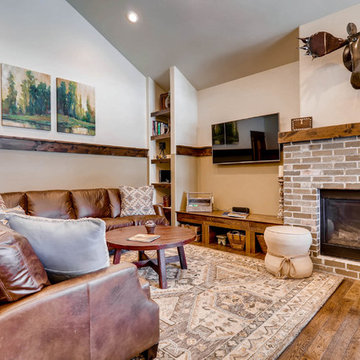
Rent this cabin in Grand Lake Colorado at www.GrandLakeCabinRentals.com
Ispirazione per un piccolo soggiorno american style aperto con pareti verdi, parquet scuro, camino classico, cornice del camino in mattoni, TV a parete e pavimento marrone
Ispirazione per un piccolo soggiorno american style aperto con pareti verdi, parquet scuro, camino classico, cornice del camino in mattoni, TV a parete e pavimento marrone
A play area, complete with tent for the little ones, provides a hiding spot to read or take a nap on the sheepskin rug. The photo by Joel Satore of a mama and baby orangutan reminds us that the space we are entering is all about the closeness of family.
DaubmanPhotography@Cox.net
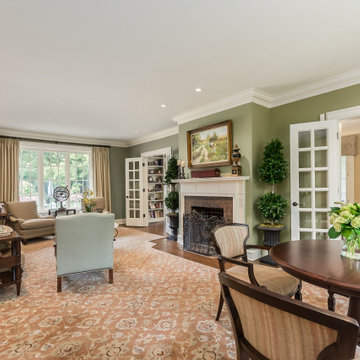
A cozy and inviting living room - formal enough for entertaining guests yet casual enough for family game night.
Esempio di un grande soggiorno chic aperto con pareti verdi, pavimento in legno massello medio, camino classico, cornice del camino in mattoni e pavimento multicolore
Esempio di un grande soggiorno chic aperto con pareti verdi, pavimento in legno massello medio, camino classico, cornice del camino in mattoni e pavimento multicolore
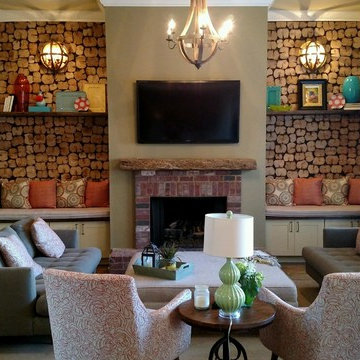
Immagine di un soggiorno stile rurale di medie dimensioni e chiuso con pareti verdi, parquet scuro, camino classico, cornice del camino in mattoni e TV a parete
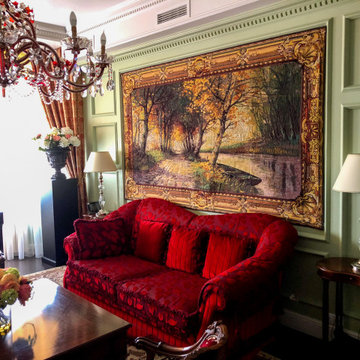
Idee per un soggiorno classico di medie dimensioni e chiuso con sala formale, pareti verdi, parquet scuro, camino classico, cornice del camino in mattoni, TV a parete, pavimento marrone, soffitto ribassato e boiserie
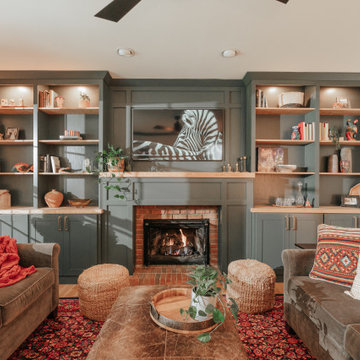
Immagine di un soggiorno classico di medie dimensioni e chiuso con pareti verdi, parquet chiaro, camino classico, cornice del camino in mattoni, parete attrezzata e pavimento marrone
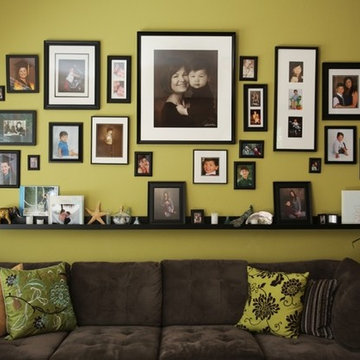
Immagine di un soggiorno minimalista di medie dimensioni e aperto con pareti verdi, moquette, camino classico, cornice del camino in mattoni e nessuna TV
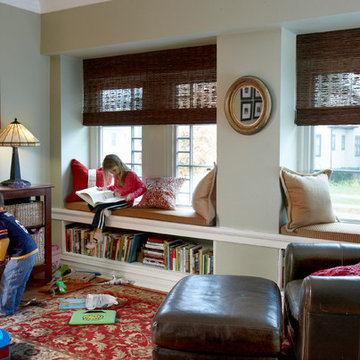
Photography by Tony Soluri
Ispirazione per un soggiorno american style di medie dimensioni e aperto con pareti verdi, pavimento in legno massello medio, camino classico, cornice del camino in mattoni e TV autoportante
Ispirazione per un soggiorno american style di medie dimensioni e aperto con pareti verdi, pavimento in legno massello medio, camino classico, cornice del camino in mattoni e TV autoportante
Soggiorni con pareti verdi e cornice del camino in mattoni - Foto e idee per arredare
7