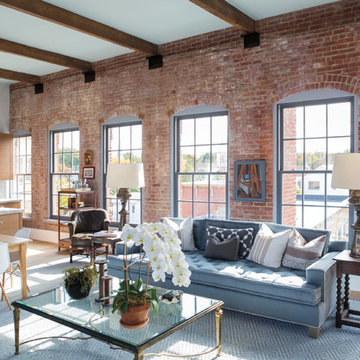Soggiorni con pareti rosse e pareti multicolore - Foto e idee per arredare
Ordina per:Popolari oggi
61 - 80 di 14.614 foto

Les propriétaires ont hérité de cette maison de campagne datant de l'époque de leurs grands parents et inhabitée depuis de nombreuses années. Outre la dimension affective du lieu, il était difficile pour eux de se projeter à y vivre puisqu'ils n'avaient aucune idée des modifications à réaliser pour améliorer les espaces et s'approprier cette maison. La conception s'est faite en douceur et à été très progressive sur de longs mois afin que chacun se projette dans son nouveau chez soi. Je me suis sentie très investie dans cette mission et j'ai beaucoup aimé réfléchir à l'harmonie globale entre les différentes pièces et fonctions puisqu'ils avaient à coeur que leur maison soit aussi idéale pour leurs deux enfants.
Caractéristiques de la décoration : inspirations slow life dans le salon et la salle de bain. Décor végétal et fresques personnalisées à l'aide de papier peint panoramiques les dominotiers et photowall. Tapisseries illustrées uniques.
A partir de matériaux sobres au sol (carrelage gris clair effet béton ciré et parquet massif en bois doré) l'enjeu à été d'apporter un univers à chaque pièce à l'aide de couleurs ou de revêtement muraux plus marqués : Vert / Verte / Tons pierre / Parement / Bois / Jaune / Terracotta / Bleu / Turquoise / Gris / Noir ... Il y a en a pour tout les gouts dans cette maison !

A captivating transformation in the coveted neighborhood of University Park, Dallas
The heart of this home lies in the kitchen, where we embarked on a design endeavor that would leave anyone speechless. By opening up the main kitchen wall, we created a magnificent window system that floods the space with natural light and offers a breathtaking view of the picturesque surroundings. Suspended from the ceiling, a steel-framed marble vent hood floats a few inches from the window, showcasing a mesmerizing Lilac Marble. The same marble is skillfully applied to the backsplash and island, featuring a bold combination of color and pattern that exudes elegance.
Adding to the kitchen's allure is the Italian range, which not only serves as a showstopper but offers robust culinary features for even the savviest of cooks. However, the true masterpiece of the kitchen lies in the honed reeded marble-faced island. Each marble strip was meticulously cut and crafted by artisans to achieve a half-rounded profile, resulting in an island that is nothing short of breathtaking. This intricate process took several months, but the end result speaks for itself.
To complement the grandeur of the kitchen, we designed a combination of stain-grade and paint-grade cabinets in a thin raised panel door style. This choice adds an elegant yet simple look to the overall design. Inside each cabinet and drawer, custom interiors were meticulously designed to provide maximum functionality and organization for the day-to-day cooking activities. A vintage Turkish runner dating back to the 1960s, evokes a sense of history and character.
The breakfast nook boasts a stunning, vivid, and colorful artwork created by one of Dallas' top artist, Kyle Steed, who is revered for his mastery of his craft. Some of our favorite art pieces from the inspiring Haylee Yale grace the coffee station and media console, adding the perfect moment to pause and loose yourself in the story of her art.
The project extends beyond the kitchen into the living room, where the family's changing needs and growing children demanded a new design approach. Accommodating their new lifestyle, we incorporated a large sectional for family bonding moments while watching TV. The living room now boasts bolder colors, striking artwork a coffered accent wall, and cayenne velvet curtains that create an inviting atmosphere. Completing the room is a custom 22' x 15' rug, adding warmth and comfort to the space. A hidden coat closet door integrated into the feature wall adds an element of surprise and functionality.
This project is not just about aesthetics; it's about pushing the boundaries of design and showcasing the possibilities. By curating an out-of-the-box approach, we bring texture and depth to the space, employing different materials and original applications. The layered design achieved through repeated use of the same material in various forms, shapes, and locations demonstrates that unexpected elements can create breathtaking results.
The reason behind this redesign and remodel was the homeowners' desire to have a kitchen that not only provided functionality but also served as a beautiful backdrop to their cherished family moments. The previous kitchen lacked the "wow" factor they desired, prompting them to seek our expertise in creating a space that would be a source of joy and inspiration.
Inspired by well-curated European vignettes, sculptural elements, clean lines, and a natural color scheme with pops of color, this design reflects an elegant organic modern style. Mixing metals, contrasting textures, and utilizing clean lines were key elements in achieving the desired aesthetic. The living room introduces bolder moments and a carefully chosen color scheme that adds character and personality.
The client's must-haves were clear: they wanted a show stopping centerpiece for their home, enhanced natural light in the kitchen, and a design that reflected their family's dynamic. With the transformation of the range wall into a wall of windows, we fulfilled their desire for abundant natural light and breathtaking views of the surrounding landscape.
Our favorite rooms and design elements are numerous, but the kitchen remains a standout feature. The painstaking process of hand-cutting and crafting each reeded panel in the island to match the marble's veining resulted in a labor of love that emanates warmth and hospitality to all who enter.
In conclusion, this tastefully lux project in University Park, Dallas is an extraordinary example of a full gut remodel that has surpassed all expectations. The meticulous attention to detail, the masterful use of materials, and the seamless blend of functionality and aesthetics create an unforgettable space. It serves as a testament to the power of design and the transformative impact it can have on a home and its inhabitants.
Project by Texas' Urbanology Designs. Their North Richland Hills-based interior design studio serves Dallas, Highland Park, University Park, Fort Worth, and upscale clients nationwide.

Immagine di un soggiorno tradizionale di medie dimensioni e chiuso con sala formale, pareti multicolore, pavimento in legno massello medio, camino classico, cornice del camino in pietra, pavimento marrone e carta da parati
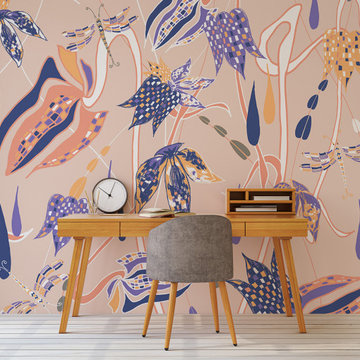
A selection of my designer wallpaper and wall murals currently licensed by Wallsauce.com made to order to fit any wall or space at any scale (vector designs). All inspired by the early Art Nouveau movement of 'La Belle Epoch' meaning 'the beautiful time'.

Архитектор-дизайнер: Ирина Килина
Дизайнер: Екатерина Дудкина
Esempio di un soggiorno design chiuso con pareti multicolore, pavimento in legno massello medio, nessun camino, TV a parete, pavimento marrone, soffitto ribassato e pannellatura
Esempio di un soggiorno design chiuso con pareti multicolore, pavimento in legno massello medio, nessun camino, TV a parete, pavimento marrone, soffitto ribassato e pannellatura
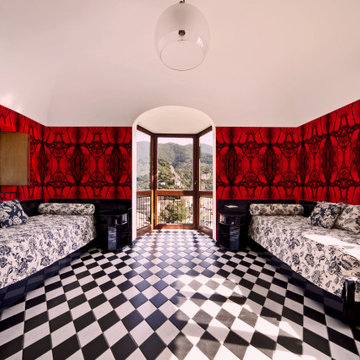
Ispirazione per un grande soggiorno contemporaneo aperto con sala formale, pareti rosse, pavimento con piastrelle in ceramica e carta da parati

This new-build home in Denver is all about custom furniture, textures, and finishes. The style is a fusion of modern design and mountain home decor. The fireplace in the living room is custom-built with natural stone from Italy, the master bedroom flaunts a gorgeous, bespoke 200-pound chandelier, and the wall-paper is hand-made, too.
Project designed by Denver, Colorado interior designer Margarita Bravo. She serves Denver as well as surrounding areas such as Cherry Hills Village, Englewood, Greenwood Village, and Bow Mar.
For more about MARGARITA BRAVO, click here: https://www.margaritabravo.com/
To learn more about this project, click here:
https://www.margaritabravo.com/portfolio/castle-pines-village-interior-design/

Red reading room
Ispirazione per un soggiorno minimal di medie dimensioni e chiuso con libreria, pareti rosse, pavimento con piastrelle in ceramica e pavimento beige
Ispirazione per un soggiorno minimal di medie dimensioni e chiuso con libreria, pareti rosse, pavimento con piastrelle in ceramica e pavimento beige
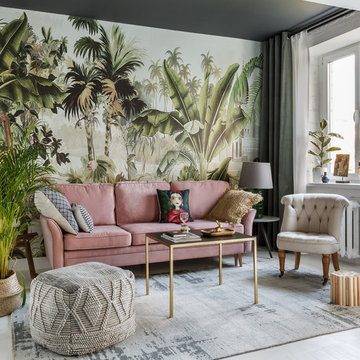
Immagine di un soggiorno eclettico con sala formale, pareti multicolore, nessun camino, nessuna TV e pavimento bianco

Liadesign
Esempio di un piccolo soggiorno design aperto con angolo bar, pareti multicolore, parquet scuro e parete attrezzata
Esempio di un piccolo soggiorno design aperto con angolo bar, pareti multicolore, parquet scuro e parete attrezzata

Mark Scowen
Esempio di un soggiorno design di medie dimensioni e chiuso con libreria, pareti multicolore, pavimento in cemento, camino sospeso, cornice del camino in legno, TV a parete e pavimento grigio
Esempio di un soggiorno design di medie dimensioni e chiuso con libreria, pareti multicolore, pavimento in cemento, camino sospeso, cornice del camino in legno, TV a parete e pavimento grigio
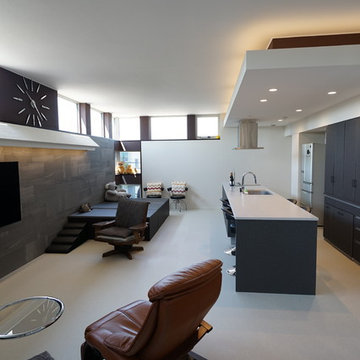
#ガレージハウス 札幌 #二世帯住宅 札幌 #ドッグラン 札幌 #ペット共生 札幌 #カーポート 札幌 #キャンピングカー 札幌 #ハイサイド #コーナー窓 #おしゃれ #かっこいい #コンクリート打ち放し 札幌
Ispirazione per un piccolo soggiorno moderno aperto con pareti multicolore, TV a parete e pavimento grigio
Ispirazione per un piccolo soggiorno moderno aperto con pareti multicolore, TV a parete e pavimento grigio

We love this stone accent wall, the exposed beams, vaulted ceilings, and custom lighting fixtures.
Esempio di un ampio soggiorno mediterraneo aperto con sala formale, pareti multicolore, pavimento in legno massello medio, camino classico, cornice del camino in pietra, TV a parete, pavimento multicolore e soffitto a volta
Esempio di un ampio soggiorno mediterraneo aperto con sala formale, pareti multicolore, pavimento in legno massello medio, camino classico, cornice del camino in pietra, TV a parete, pavimento multicolore e soffitto a volta

Living Room (AFTER)
Ispirazione per un soggiorno industriale aperto con pareti rosse, parquet chiaro, TV a parete e pavimento beige
Ispirazione per un soggiorno industriale aperto con pareti rosse, parquet chiaro, TV a parete e pavimento beige
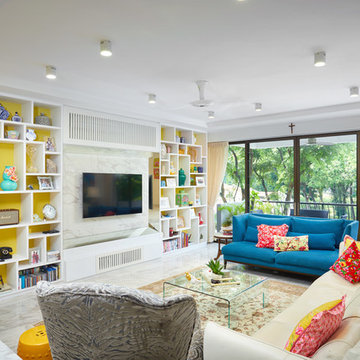
Esempio di un soggiorno boho chic con sala formale, pareti multicolore, pavimento in marmo, TV a parete e pavimento bianco

The stacked stone fireplace is flanked by built-in cabinets with lighted shelves. The surround is bronze and the floating hearth is polished black galaxy granite. A. Rudin swivel chairs and sofa. Coffee table is custom design by Susan Hersker. Ribbon mahogany table floats on polished chrome base and has inset glass.
Project designed by Susie Hersker’s Scottsdale interior design firm Design Directives. Design Directives is active in Phoenix, Paradise Valley, Cave Creek, Carefree, Sedona, and beyond.
For more about Design Directives, click here: https://susanherskerasid.com/
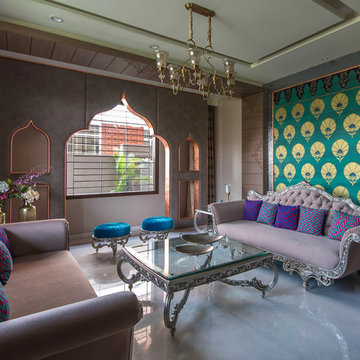
Ispirazione per un soggiorno bohémian di medie dimensioni e chiuso con sala formale, pavimento grigio e pareti multicolore
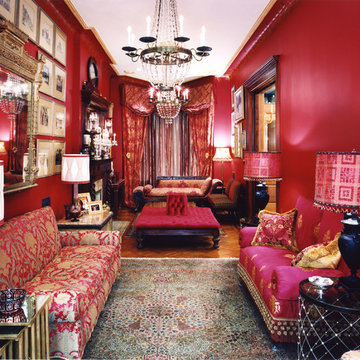
Suchitra Van
Foto di un soggiorno vittoriano di medie dimensioni e chiuso con sala formale, pareti rosse, pavimento in legno massello medio, camino classico, nessuna TV e pavimento marrone
Foto di un soggiorno vittoriano di medie dimensioni e chiuso con sala formale, pareti rosse, pavimento in legno massello medio, camino classico, nessuna TV e pavimento marrone
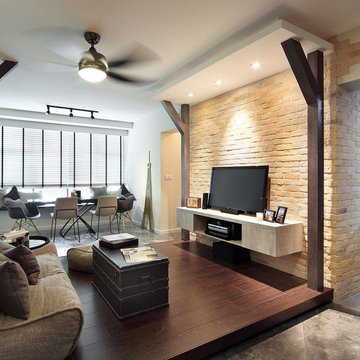
Chapter One Interiors and Ambient Lounge SG helped create this beautiful lower level apartment with exposed brick that uses is light and comfortable for living. The very small living room space is solved by using the Ambient Lounge Twin Couch bean bag and Vera Table as it's showpiece furniture. The tone of the Eco Weave fabric balances the exposed brick and wood features and creates light textures that make the feeling so relax but stylish.
Soggiorni con pareti rosse e pareti multicolore - Foto e idee per arredare
4
