Soggiorni con pareti rosa - Foto e idee per arredare
Filtra anche per:
Budget
Ordina per:Popolari oggi
141 - 160 di 659 foto
1 di 3
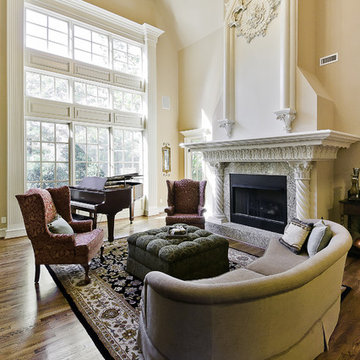
Custom designed fireplace for this music room
Ispirazione per un soggiorno chic con pareti rosa, camino classico e tappeto
Ispirazione per un soggiorno chic con pareti rosa, camino classico e tappeto
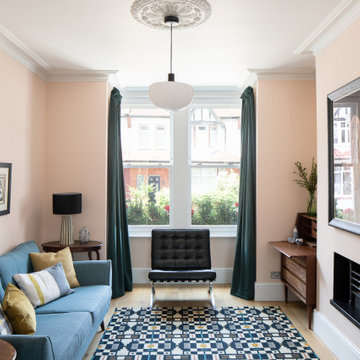
The furniture pieces are timeless and elegant, while the rug beautifully ties the room together with its intricate pattern and complementary colours.
Idee per un soggiorno minimal di medie dimensioni con pareti rosa, parquet chiaro, camino classico e pavimento marrone
Idee per un soggiorno minimal di medie dimensioni con pareti rosa, parquet chiaro, camino classico e pavimento marrone
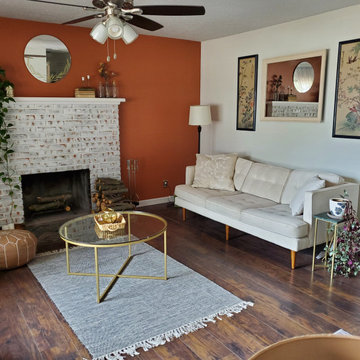
Living Room After Photo.
Esempio di un soggiorno minimalista di medie dimensioni e chiuso con sala formale, pareti rosa, pavimento in vinile, camino classico, cornice del camino in mattoni, nessuna TV e pavimento marrone
Esempio di un soggiorno minimalista di medie dimensioni e chiuso con sala formale, pareti rosa, pavimento in vinile, camino classico, cornice del camino in mattoni, nessuna TV e pavimento marrone
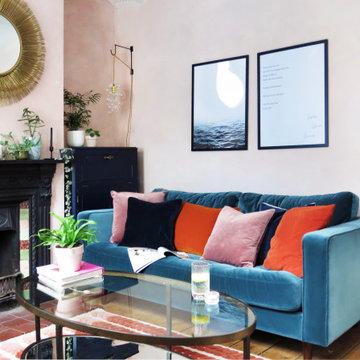
Soft pink tadelakt walls, combined with a sultry dark blue and bursts of warming colours.
Layers of fabrics, soften the room and houseplants in different shapes - many of which reflecting the circular repeating within the room - create a calm and nourishing space in which to cocoon.
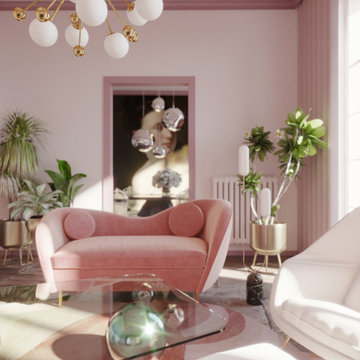
Full refurbishment of a flat in the old town of Montpellier.
Ispirazione per un soggiorno minimal di medie dimensioni e chiuso con pareti rosa, pavimento in pietra calcarea, camino classico e cornice del camino in pietra
Ispirazione per un soggiorno minimal di medie dimensioni e chiuso con pareti rosa, pavimento in pietra calcarea, camino classico e cornice del camino in pietra
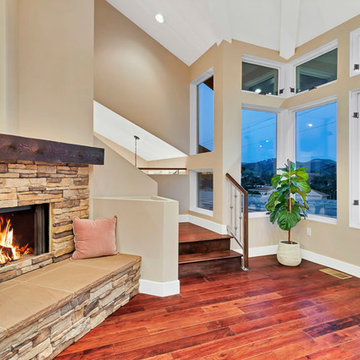
Ispirazione per un grande soggiorno moderno aperto con sala formale, pareti rosa, pavimento in legno massello medio, camino ad angolo, cornice del camino in pietra, TV a parete e pavimento marrone
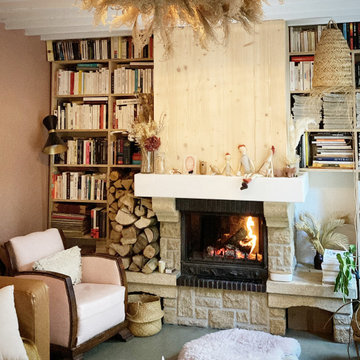
Un petit après-avant des pièces de vie du projet LL : Une maison de l’après-guerre très sombre avec des tas de rajouts et de surélévations, du carrelage et des peintures atroces, une cheminée excessivement rustique, de toutes petites pièces d’office, des fenêtres minuscules, la plupart à barreaux…
Les travaux ont ici consisté à créer une grande cuisine ouverte à la place du débarras et de la cuisinette existants, ouvrir de grandes baies vitrées accordéon dans le salon et la cuisine qui permettent de vivre dedans dehors en été, recouvrir le carrelage de béton ciré et concevoir une cuisine et une bibliothèque (@alexandrereignier ) en bois clair et naturel.
Pour éclairer encore davantage : des teintes bleu lin et rose ancien de chez @liberon_officiel et beaucoup, beaucoup de lumières indirectes (Je suis une dingue de lampes ? !).
Pour des chambres cosy : du bois clair, des matériaux naturels et des murs foncés (ici off black de @farrowandballfr).
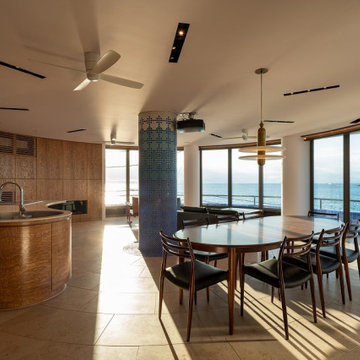
湘南の海を180度堪能できるLDKの円形ワンルーム。ブルーモザイクタイルを貼った円形柱を中心とした丸い空間です。
Esempio di un grande soggiorno mediterraneo aperto con angolo bar, pareti rosa, pavimento in marmo, camino lineare Ribbon, cornice del camino in legno, parete attrezzata e pavimento beige
Esempio di un grande soggiorno mediterraneo aperto con angolo bar, pareti rosa, pavimento in marmo, camino lineare Ribbon, cornice del camino in legno, parete attrezzata e pavimento beige
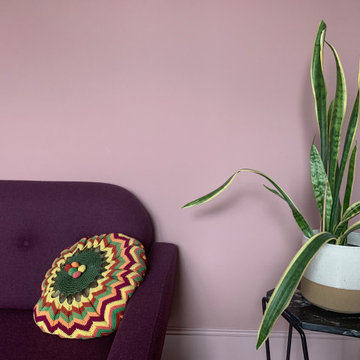
Foto di un grande soggiorno moderno chiuso con sala formale, pareti rosa, pavimento in legno verniciato, stufa a legna, cornice del camino in legno, porta TV ad angolo e pavimento marrone
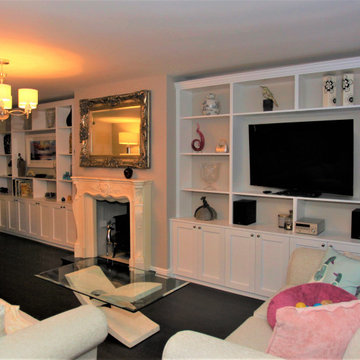
Immagine di un grande soggiorno eclettico chiuso con sala formale, pareti rosa, pavimento in vinile, stufa a legna, parete attrezzata e pavimento marrone

©2017 Bruce Van Inwegen All rights reserved.
Ispirazione per un ampio soggiorno classico con pareti rosa, parquet scuro, camino classico e nessuna TV
Ispirazione per un ampio soggiorno classico con pareti rosa, parquet scuro, camino classico e nessuna TV
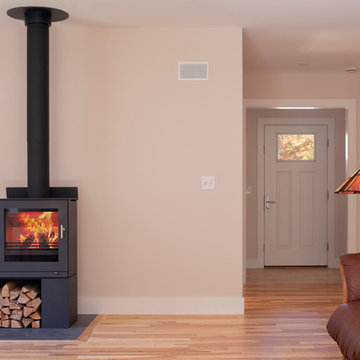
This airy open concept living room is inside a high performance home that is powered by 100% solar energy. The flooring is Pacific grade ash, cabinets are red alder, living room tables are cherry, and the bar stool is Thos. Moser. The wood stove is a high efficiency Rais Q-Tee II.
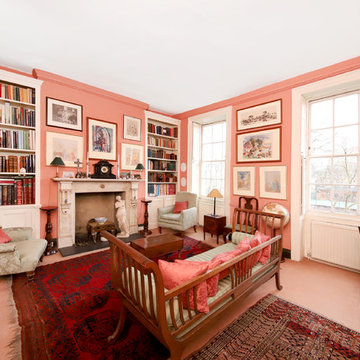
Home Exposure
Foto di un soggiorno chic di medie dimensioni e chiuso con pareti rosa, nessuna TV, libreria, camino classico e pavimento rosa
Foto di un soggiorno chic di medie dimensioni e chiuso con pareti rosa, nessuna TV, libreria, camino classico e pavimento rosa
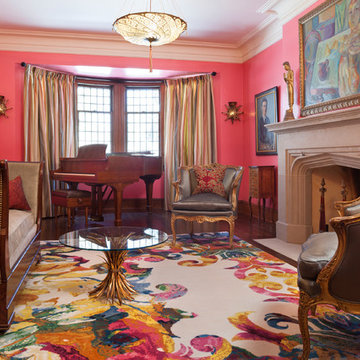
Carpet from Creative Matters
photogrpaphy, Elaine Kilburn
Immagine di un grande soggiorno boho chic chiuso con sala formale, pareti rosa, parquet scuro e camino classico
Immagine di un grande soggiorno boho chic chiuso con sala formale, pareti rosa, parquet scuro e camino classico
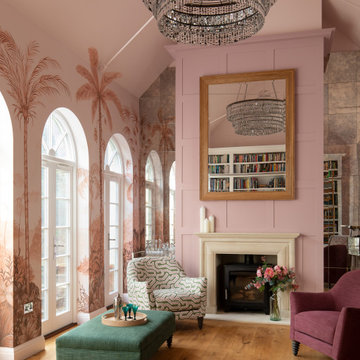
Foto di un grande soggiorno chic aperto con sala della musica, pareti rosa, parquet chiaro, stufa a legna, cornice del camino in pietra, pavimento beige e soffitto a volta
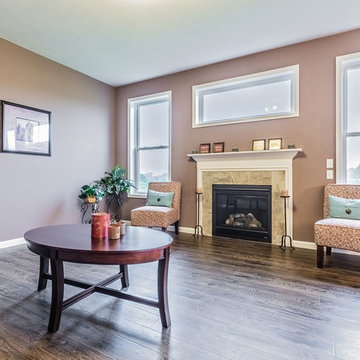
This great room features a gas fireplace with a ceramic tile surround and wide plank wood floors.
Immagine di un ampio soggiorno country aperto con pareti rosa, pavimento in legno massello medio, camino classico, cornice del camino piastrellata, nessuna TV e pavimento marrone
Immagine di un ampio soggiorno country aperto con pareti rosa, pavimento in legno massello medio, camino classico, cornice del camino piastrellata, nessuna TV e pavimento marrone
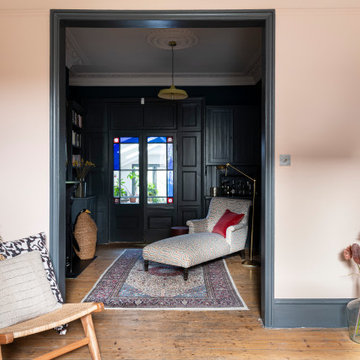
Immagine di un soggiorno boho chic di medie dimensioni con angolo bar, pareti rosa, camino classico e cornice del camino in legno
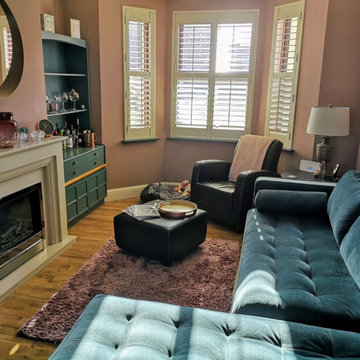
Using a palette of Pink, blue and cream to create a warm comfortable contemporary space within a Victorian house. Fabrics include wool, velvet and leather. Storage in alcoves to either side of chimney breast providing much needed storage. This south facing room benefits from warm, bright light throughout the day, and transforms into a cosy, sumptuous space at night
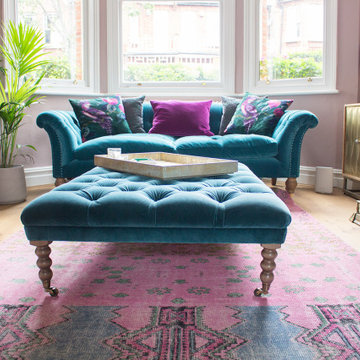
Two Victorian terrace reception rooms have been knocked into one, each has been given its own clearly defined style and function, but together they make a strong style statement. Colours are central to these rooms, with strong teals offset by blush pinks, and they are finished off with antiqued mirrored tiles and brass and gold accents.

The bright living space with large Crittal patio doors, parquet floor and pink highlights make the room a warm and inviting one. Midcentury modern furniture is used, adding a personal touch, along with the nod to the clients love of music in the guitar and speaker. A large amount of greenery is dotted about to add life to the space, with the bright colours making the space cheery and welcoming.
Photos by Helen Rayner
Soggiorni con pareti rosa - Foto e idee per arredare
8