Soggiorni con pareti rosa - Foto e idee per arredare
Filtra anche per:
Budget
Ordina per:Popolari oggi
21 - 40 di 541 foto
1 di 3
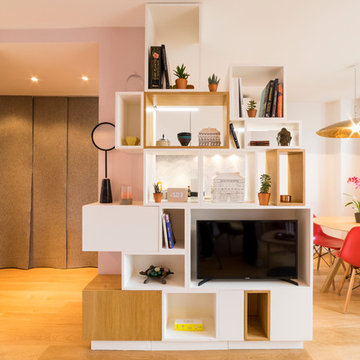
Transformation d'un 2 pièces de 31m2 en studio. Un lit tiroir se dissimule sous la salle de bain, laisse la place à une très agréable pièce de vie. Un meuble sur mesure multifonctions ouvert fermé met la cuisine à distance, intègre la tv, et sert de bibliothèque, un vrai atout pour ce petit espace.
Léandre Chéron
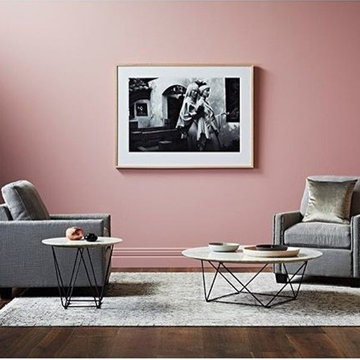
Flooring: Godfrey Hirst Regal Oak in Windsor
Furniture: GlobeWest
Styling: Ruth Welsby
Photography: Mike Baker
Idee per un grande soggiorno minimal aperto con sala formale, pareti rosa e parquet scuro
Idee per un grande soggiorno minimal aperto con sala formale, pareti rosa e parquet scuro
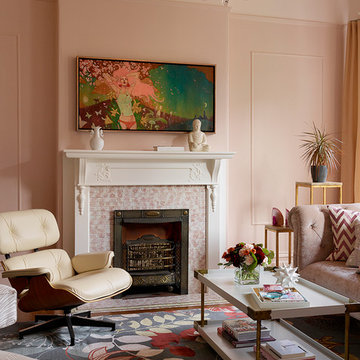
Blush colored walls and a period fireplace with original pink tiles create a soft backdrop for a Chesterfield sofa and patterned club chair, which honor the early 1900s space while giving it a touch of glamour.
Photo: Matthew Millman
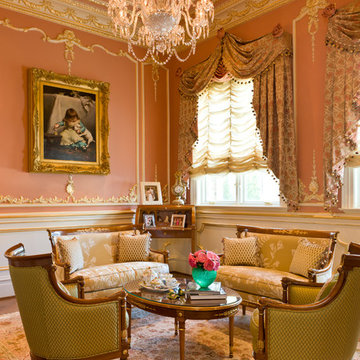
Gordon Beall
Esempio di un grande soggiorno vittoriano chiuso con sala formale, pareti rosa, pavimento in legno massello medio, nessun camino e nessuna TV
Esempio di un grande soggiorno vittoriano chiuso con sala formale, pareti rosa, pavimento in legno massello medio, nessun camino e nessuna TV
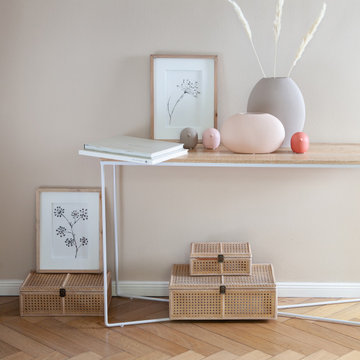
Diese Einrichtung könnte sowohl im Eingangsbereich / Flur als auch im Wohnbereich ihren Platz finden. Aufbewahrungsmöglichkeiten mit Wiener Geflecht und Accessoires ergänzen sich perfekt. Der Boden aus Eiche schwingt die Brücke zwischen Moderne und Klassik.

The brief for this project involved a full house renovation, and extension to reconfigure the ground floor layout. To maximise the untapped potential and make the most out of the existing space for a busy family home.
When we spoke with the homeowner about their project, it was clear that for them, this wasn’t just about a renovation or extension. It was about creating a home that really worked for them and their lifestyle. We built in plenty of storage, a large dining area so they could entertain family and friends easily. And instead of treating each space as a box with no connections between them, we designed a space to create a seamless flow throughout.
A complete refurbishment and interior design project, for this bold and brave colourful client. The kitchen was designed and all finishes were specified to create a warm modern take on a classic kitchen. Layered lighting was used in all the rooms to create a moody atmosphere. We designed fitted seating in the dining area and bespoke joinery to complete the look. We created a light filled dining space extension full of personality, with black glazing to connect to the garden and outdoor living.
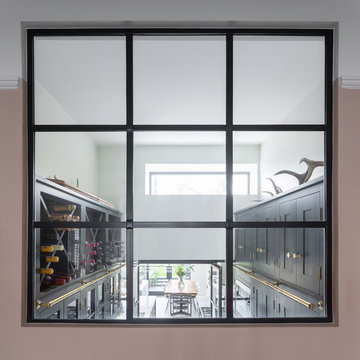
Peter Landers
Foto di un soggiorno minimal di medie dimensioni e chiuso con pareti rosa, pavimento in legno massello medio, camino classico, cornice del camino piastrellata e TV a parete
Foto di un soggiorno minimal di medie dimensioni e chiuso con pareti rosa, pavimento in legno massello medio, camino classico, cornice del camino piastrellata e TV a parete

This second-story addition to an already 'picture perfect' Naples home presented many challenges. The main tension between adding the many 'must haves' the client wanted on their second floor, but at the same time not overwhelming the first floor. Working with David Benner of Safety Harbor Builders was key in the design and construction process – keeping the critical aesthetic elements in check. The owners were very 'detail oriented' and actively involved throughout the process. The result was adding 924 sq ft to the 1,600 sq ft home, with the addition of a large Bonus/Game Room, Guest Suite, 1-1/2 Baths and Laundry. But most importantly — the second floor is in complete harmony with the first, it looks as it was always meant to be that way.
©Energy Smart Home Plans, Safety Harbor Builders, Glenn Hettinger Photography

Proyecto de decoración para serie de Televisión de Netflix. Junto a Mercedes Canales Directora de Arte de la Serie se proyectan, diseñan y construyen los decorados para las protagonistas de la serie.
Nos encontramos por un lado la casa de Valeria con una decoración retro con antiguos muebles restaurados y pintados en colores muy llamativos y juveniles.
Se aprecian también las molduras y cenefas, los suelos hidráulicos, así como las galerías acristaladas...
Para darle un toque de color y personalidad propia se han empleado diferentes papeles de aire retro sobre las paredes con motiivos florales y estampados muy coloridos.

Le salon et sa fresque antique qui crée une perspective et ouvre l'horizon et le regard...
Immagine di un soggiorno mediterraneo di medie dimensioni e aperto con libreria, pareti rosa, pavimento in marmo, TV autoportante e pavimento rosa
Immagine di un soggiorno mediterraneo di medie dimensioni e aperto con libreria, pareti rosa, pavimento in marmo, TV autoportante e pavimento rosa

Projet livré fin novembre 2022, budget tout compris 100 000 € : un appartement de vieille dame chic avec seulement deux chambres et des prestations datées, à transformer en appartement familial de trois chambres, moderne et dans l'esprit Wabi-sabi : épuré, fonctionnel, minimaliste, avec des matières naturelles, de beaux meubles en bois anciens ou faits à la main et sur mesure dans des essences nobles, et des objets soigneusement sélectionnés eux aussi pour rappeler la nature et l'artisanat mais aussi le chic classique des ambiances méditerranéennes de l'Antiquité qu'affectionnent les nouveaux propriétaires.
La salle de bain a été réduite pour créer une cuisine ouverte sur la pièce de vie, on a donc supprimé la baignoire existante et déplacé les cloisons pour insérer une cuisine minimaliste mais très design et fonctionnelle ; de l'autre côté de la salle de bain une cloison a été repoussée pour gagner la place d'une très grande douche à l'italienne. Enfin, l'ancienne cuisine a été transformée en chambre avec dressing (à la place de l'ancien garde manger), tandis qu'une des chambres a pris des airs de suite parentale, grâce à une grande baignoire d'angle qui appelle à la relaxation.
Côté matières : du noyer pour les placards sur mesure de la cuisine qui se prolongent dans la salle à manger (avec une partie vestibule / manteaux et chaussures, une partie vaisselier, et une partie bibliothèque).
On a conservé et restauré le marbre rose existant dans la grande pièce de réception, ce qui a grandement contribué à guider les autres choix déco ; ailleurs, les moquettes et carrelages datés beiges ou bordeaux ont été enlevés et remplacés par du béton ciré blanc coco milk de chez Mercadier. Dans la salle de bain il est même monté aux murs dans la douche !
Pour réchauffer tout cela : de la laine bouclette, des tapis moelleux ou à l'esprit maison de vanaces, des fibres naturelles, du lin, de la gaze de coton, des tapisseries soixante huitardes chinées, des lampes vintage, et un esprit revendiqué "Mad men" mêlé à des vibrations douces de finca ou de maison grecque dans les Cyclades...

Peter Landers
Ispirazione per un soggiorno chic di medie dimensioni con pareti rosa, pavimento in legno massello medio, camino classico, cornice del camino piastrellata, TV a parete e pavimento marrone
Ispirazione per un soggiorno chic di medie dimensioni con pareti rosa, pavimento in legno massello medio, camino classico, cornice del camino piastrellata, TV a parete e pavimento marrone
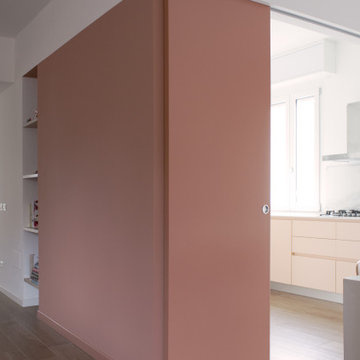
Idee per un soggiorno design di medie dimensioni e aperto con pareti rosa e pavimento in gres porcellanato
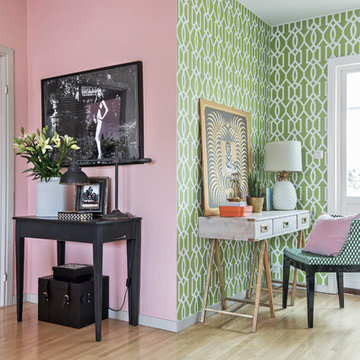
Kronfoto © Houzz 2016
Ispirazione per un soggiorno boho chic di medie dimensioni e aperto con pareti rosa, parquet chiaro, nessun camino e nessuna TV
Ispirazione per un soggiorno boho chic di medie dimensioni e aperto con pareti rosa, parquet chiaro, nessun camino e nessuna TV
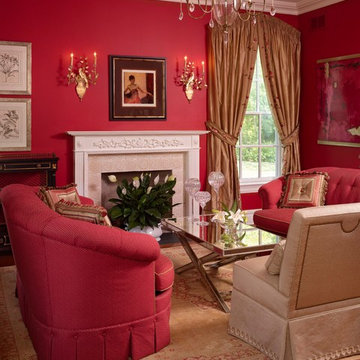
David Van Scott
Ispirazione per un soggiorno classico di medie dimensioni e chiuso con sala formale, pareti rosa, pavimento in legno massello medio, camino classico, cornice del camino piastrellata, nessuna TV e pavimento marrone
Ispirazione per un soggiorno classico di medie dimensioni e chiuso con sala formale, pareti rosa, pavimento in legno massello medio, camino classico, cornice del camino piastrellata, nessuna TV e pavimento marrone
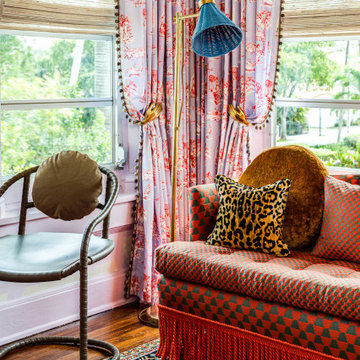
Foto di un piccolo soggiorno boho chic chiuso con pareti rosa, parquet scuro, soffitto in carta da parati e carta da parati

The drawing room and library with striking Georgian features such as full height sash windows, marble fireplace and tall ceilings. Bespoke shelves for book, desk and sofa make it a social yet contemplative space.
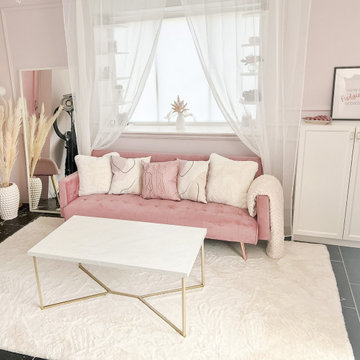
Turning a local butchers shop into a home office for a fitness influencer - What a project to work on and I felt honoured that the client chose to work with me.
This client lives in a beautiful old barn conversion attached to which is the local butchers that sadly closed down during the pandemic leaving it a complete shell and very unloved! My client knew straight away that having her own space just across their forecourt to build her fitness empire was a must!
Here I share some of the E-Design that the client received from me. I played around with floorpans and furniture placement, mood boards based on inspiration the client had spoken to me about.
Her business colour palette has always been very feminine, pinks whites and gold accents was the brief and I think we nailed it! We did some pretty drastic work ripping down the existing tiles and replacing with fresh plastering and panelling and soft pink colour.
The client is a big hit on social media so having a place to film herself, record her podcasts both on her own and with guests and most importantly her coffee station was a big must!
This was such a fun project to work on, for the amount of work that had to be done and the clients budget I think we were able to accomplish a really beautiful, functional, bright home office that encourages efficiency, motivation & growth for her business.
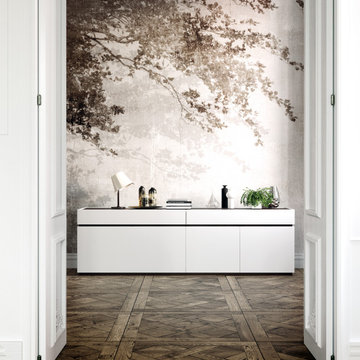
Immagine di un grande soggiorno minimal aperto con sala formale, pareti rosa, pavimento in legno massello medio, camino classico, pavimento marrone, soffitto a cassettoni, carta da parati e con abbinamento di mobili antichi e moderni
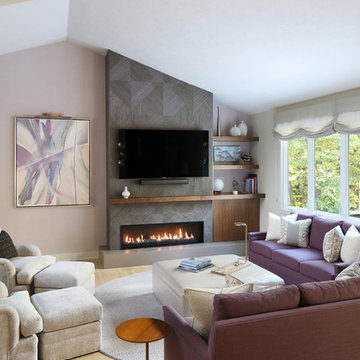
The true volume of this space is understood when you see how it expands into itself, the singular color enhancing the various edges and forms without jarring the eye (as with most color changes from walls to ceilings). The relatively neutral pallet is enlivened with purple sofas and colorful original art.
Photo by David Sparks
Soggiorni con pareti rosa - Foto e idee per arredare
2