Soggiorni con pareti rosa - Foto e idee per arredare
Filtra anche per:
Budget
Ordina per:Popolari oggi
81 - 100 di 541 foto
1 di 3
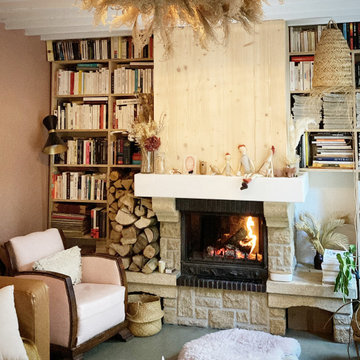
Un petit après-avant des pièces de vie du projet LL : Une maison de l’après-guerre très sombre avec des tas de rajouts et de surélévations, du carrelage et des peintures atroces, une cheminée excessivement rustique, de toutes petites pièces d’office, des fenêtres minuscules, la plupart à barreaux…
Les travaux ont ici consisté à créer une grande cuisine ouverte à la place du débarras et de la cuisinette existants, ouvrir de grandes baies vitrées accordéon dans le salon et la cuisine qui permettent de vivre dedans dehors en été, recouvrir le carrelage de béton ciré et concevoir une cuisine et une bibliothèque (@alexandrereignier ) en bois clair et naturel.
Pour éclairer encore davantage : des teintes bleu lin et rose ancien de chez @liberon_officiel et beaucoup, beaucoup de lumières indirectes (Je suis une dingue de lampes ? !).
Pour des chambres cosy : du bois clair, des matériaux naturels et des murs foncés (ici off black de @farrowandballfr).
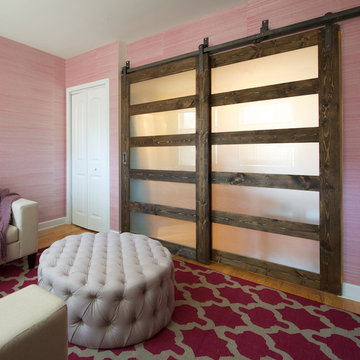
This client came to us with a unique challenge: create a modern design that matches her fun and funky personality but to make it as "green" and chemical free as possible. We rose to the challenge, researching the best options for sustainable, green and chemical free furnishings. The upholstery pieces are made from sustainable and chemical free materials, the dining table is made of sustainable wood with a chemical free finish. The rugs are from a fair-trade company that supports education for women in India. The client had hired a Feng Shui expert to provide her with a report which we used to design the space. The wallpaper behind the living room sofa is custom designed and custom-made. It is a map made up of hundred of small photos that the homeowner provided to us. It represents the area in her home that will bring travel and connect her to the people she loves. The large, colorful art piece in the dining area is hung in the area of the home that will bring joy around family and children. The hearts and pink/red colored wallpaper in the den will evoke love and relationships.
The client has a colorful, fun personality and we wanted to infuse the design with it. A white backdrop allows all of the pinks, reds, navy blues and turquoises to pop, creating a lively, modern feeling. The textures in the floor and wall coverings and in the fabrics create a lived in, collected feeling and add a touch of bohemian chic style. The new modern cable and walnut stair banister is in keeping with the original modern feel of the row house and keeps the narrow staircase from feeling tight and closed in.
This was a fun, creative and unique project for us. This particular client was one of Olamar's first clients eight years ago when we first opened our doors. At that time the house was nothing but a condemned shell that the client renovated, with our assistance. At that time we designed the kitchen, which is still in excellent condition and still looks amazing!
Photographer: Greg Tinius
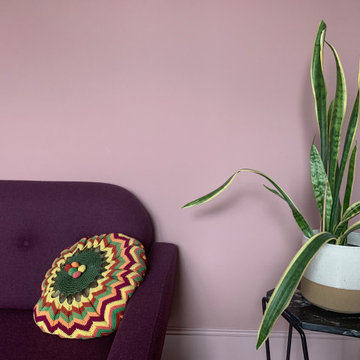
Foto di un grande soggiorno moderno chiuso con sala formale, pareti rosa, pavimento in legno verniciato, stufa a legna, cornice del camino in legno, porta TV ad angolo e pavimento marrone
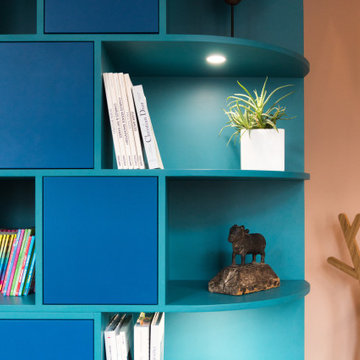
Réalisation d'une pièce multi-fonctions : Avoir un deuxième salon pouvant recevoir une chambre secrète, ayant une bibliothèque avec éclairage intégré et un dressing, ainsi q'une bibliothèque télévision, et un bureau.Réalisation d'une banquette sur mesure pour l'optimisation du salon.
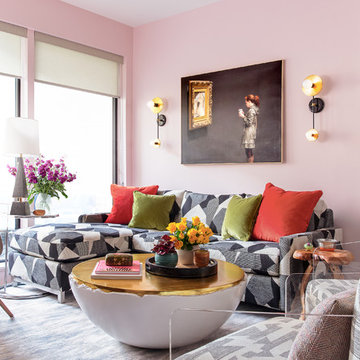
This chic couple from Manhattan requested for a fashion-forward focus for their new Boston condominium. Textiles by Christian Lacroix, Faberge eggs, and locally designed stilettos once owned by Lady Gaga are just a few of the inspirations they offered.
Project designed by Boston interior design studio Dane Austin Design. They serve Boston, Cambridge, Hingham, Cohasset, Newton, Weston, Lexington, Concord, Dover, Andover, Gloucester, as well as surrounding areas.
For more about Dane Austin Design, click here: https://daneaustindesign.com/
To learn more about this project, click here:
https://daneaustindesign.com/seaport-high-rise
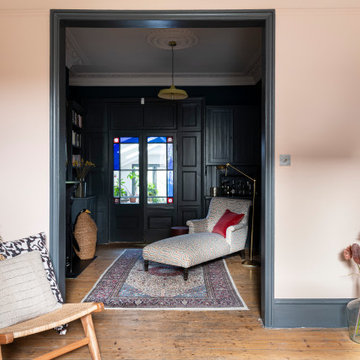
Immagine di un soggiorno boho chic di medie dimensioni con angolo bar, pareti rosa, camino classico e cornice del camino in legno
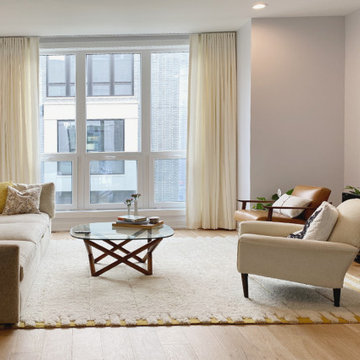
These beautiful floor to ceiling draperies cascade to the floor while letting plenty of light into the space.
Esempio di un piccolo soggiorno minimalista con pareti rosa e parquet chiaro
Esempio di un piccolo soggiorno minimalista con pareti rosa e parquet chiaro

The bright living space with large Crittal patio doors, parquet floor and pink highlights make the room a warm and inviting one. Midcentury modern furniture is used, adding a personal touch, along with the nod to the clients love of music in the guitar and speaker. A large amount of greenery is dotted about to add life to the space, with the bright colours making the space cheery and welcoming.
Photos by Helen Rayner
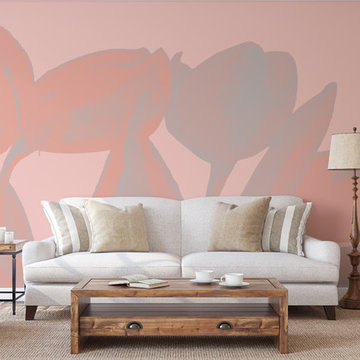
Silhouetted tulips to add to the subtlety and classic nature of the room making a statement and yet encouraging relaxation.
Ispirazione per un soggiorno moderno con pareti rosa
Ispirazione per un soggiorno moderno con pareti rosa
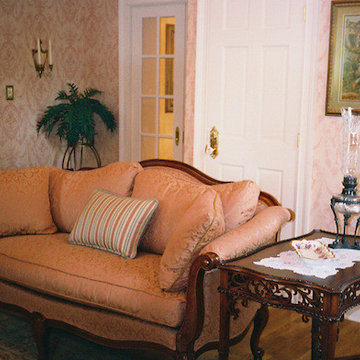
This home was a complete renovation from top to bottom, inside and out. It's a Victorian style home that sits in a quaint riverside borough.
The client desired a feminine Victorian styled receiving room for guests.
New furniture and accessories, true to Mid-Victorian Style and color palette, and an Aubusson area rug were selected. Attention was paid to every detail.
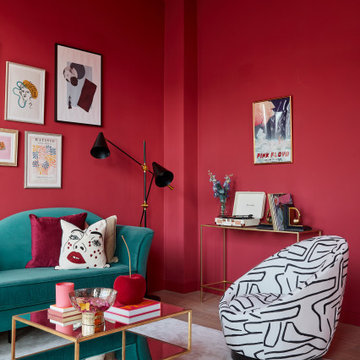
Esempio di un soggiorno eclettico di medie dimensioni con libreria, pareti rosa, pavimento in legno massello medio e TV a parete
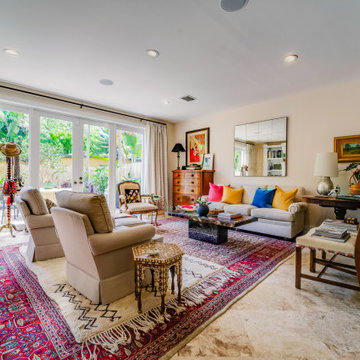
We were hired to turn this standard townhome into an eclectic farmhouse dream. Our clients are worldly traveled, and they wanted the home to be the backdrop for the unique pieces they have collected over the years. We changed every room of this house in some way and the end result is a showcase for eclectic farmhouse style.
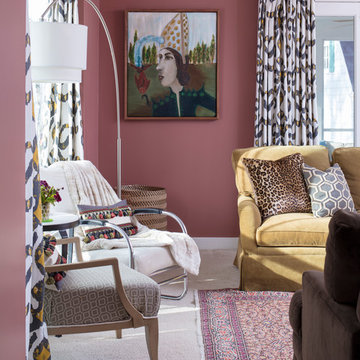
Interior design by ContentedInteriors.com
Photography by GordonGregoryPhoto.com
Florals by WildFleurette.com
Immagine di un soggiorno chic di medie dimensioni e chiuso con pareti rosa, moquette, nessun camino, TV a parete e pavimento beige
Immagine di un soggiorno chic di medie dimensioni e chiuso con pareti rosa, moquette, nessun camino, TV a parete e pavimento beige
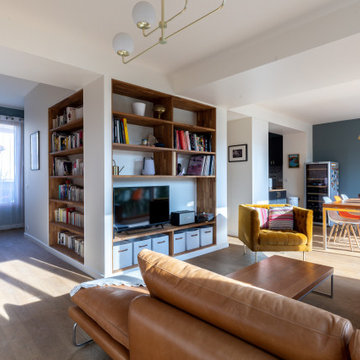
Esempio di un soggiorno design di medie dimensioni con libreria, pareti rosa e parquet chiaro
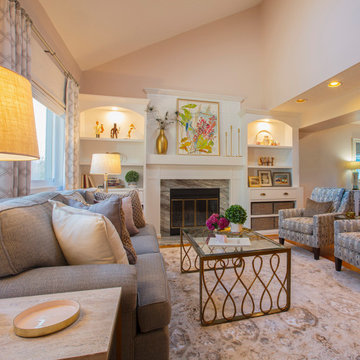
This complete room design was featured in Annapolis Home Magazine Design Talk. The varying lines of the vaulted ceiling, the lower soffet and windows created a challenge of designing a room that feels balanced. We began by creating a strong architectural line around the room starting with new built-ins flanking the fireplace and continued with the decorative drapery rod of the custom window treatments.
The woven wood roman shades and drapery panels were designed and installed to give the illusion of larger and taller windows. A room refresh included updating the wall color to an on trend millennial pink, a neutral gray tweed sofa, a subtle but fun pattern for their accent chairs, and a beautiful wool and silk rug to anchor the seating area. New lamps, coffee table, and accent tables with metallic, glass, and marble connect beautifully with the fireplace’s new stone surround.
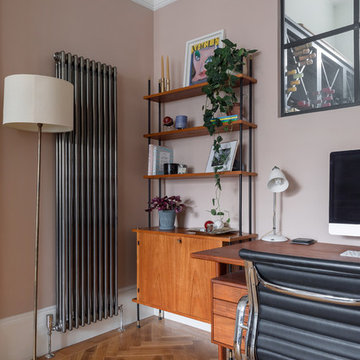
Peter Landers
Foto di un soggiorno scandinavo di medie dimensioni e chiuso con pareti rosa, pavimento in legno massello medio, camino classico, cornice del camino piastrellata e TV a parete
Foto di un soggiorno scandinavo di medie dimensioni e chiuso con pareti rosa, pavimento in legno massello medio, camino classico, cornice del camino piastrellata e TV a parete
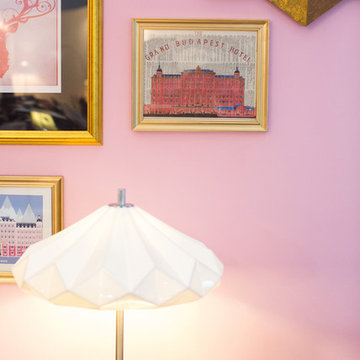
Lucy Williams Photography
Ispirazione per un piccolo soggiorno boho chic con pareti rosa
Ispirazione per un piccolo soggiorno boho chic con pareti rosa
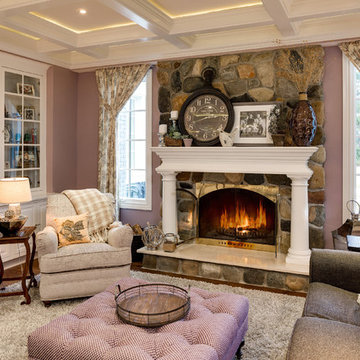
Used the colors from the adjoining Transitional dining room and toned them down bringing them into this luxurious family room. Lavender walls, soft lavender and grey upholstery pieces with stripes to give drama, topped off with a fabulous shag rug in light grey. This room is perfect for a family with young children and sophisticated enough to throw an adult soiree.
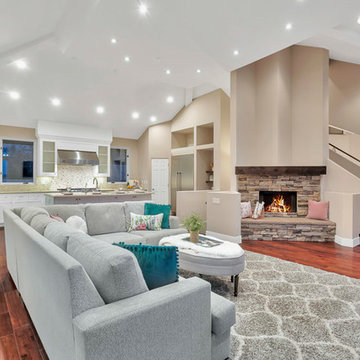
Foto di un grande soggiorno minimalista aperto con sala formale, pareti rosa, pavimento in legno massello medio, camino ad angolo, cornice del camino in pietra, TV a parete e pavimento marrone
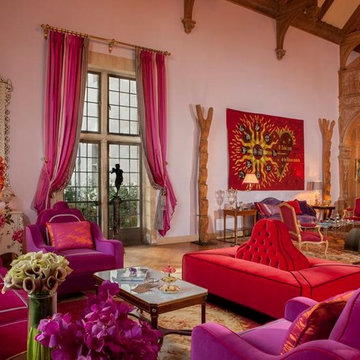
Ball room at Greystone Mansion.
Idee per un grande soggiorno eclettico aperto con sala formale, pareti rosa, parquet chiaro, nessuna TV, pavimento beige e nessun camino
Idee per un grande soggiorno eclettico aperto con sala formale, pareti rosa, parquet chiaro, nessuna TV, pavimento beige e nessun camino
Soggiorni con pareti rosa - Foto e idee per arredare
5