Soggiorni con pareti rosa e pavimento beige - Foto e idee per arredare
Filtra anche per:
Budget
Ordina per:Popolari oggi
121 - 140 di 296 foto
1 di 3
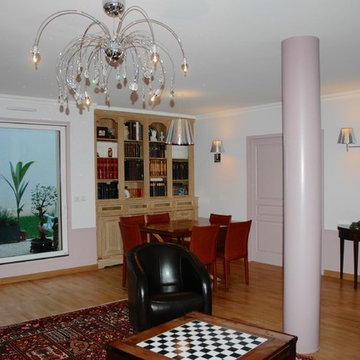
Foto di un grande soggiorno classico aperto con libreria, pareti rosa, pavimento in legno massello medio, camino classico, pavimento beige e TV a parete
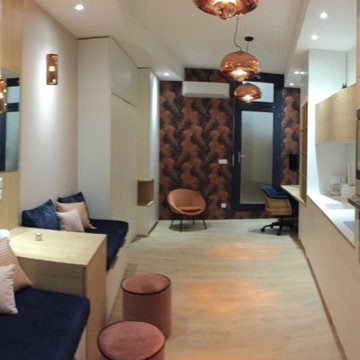
Studio avec mobilier escamotable , table repas et lit, murs en biais.
Idee per un piccolo soggiorno design aperto con pareti rosa, parquet chiaro, nessun camino e pavimento beige
Idee per un piccolo soggiorno design aperto con pareti rosa, parquet chiaro, nessun camino e pavimento beige
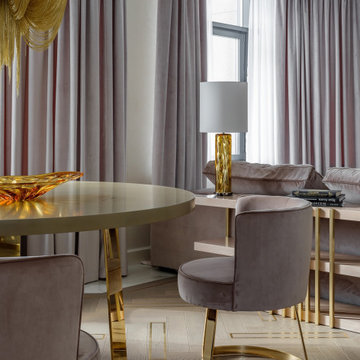
Idee per un grande soggiorno classico con libreria, pareti rosa, parquet chiaro, camino classico, cornice del camino in pietra, TV a parete, pavimento beige e boiserie
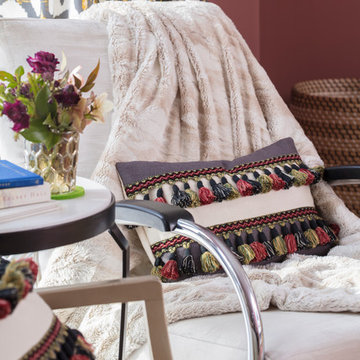
Interior design by ContentedInteriors.com
Photography by GordonGregoryPhoto.com
Florals by WildFleurette.com
Idee per un soggiorno classico di medie dimensioni e chiuso con pareti rosa, moquette, nessun camino, TV a parete e pavimento beige
Idee per un soggiorno classico di medie dimensioni e chiuso con pareti rosa, moquette, nessun camino, TV a parete e pavimento beige
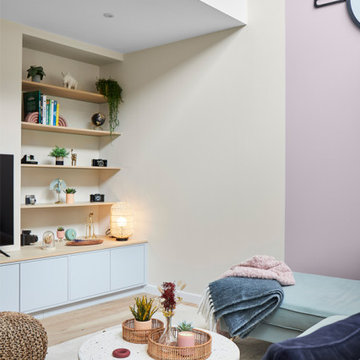
Résident à Paris, M. et Mme W., ont fait appel à l’agence Mathilde Design pour les accompagner sur leur projet de construction neuve sur Sainte-Luce-sur-Loire. Étant éloignés, ils ont souhaité travailler avec une agence qui est à proximité de leur nouveau domicile, et pour qui l’univers les avaient séduits. Ainsi, l’équipe est sur place pour la sélection des matériaux dans le showroom partenaire du promoteur et pour l’entreprise d’agencement local.
Notre proposition
En tenant compte du cahier des charges de M. et Mme W., l’agence à dessiner un projet associant fonctionnalité, convivialité et tendance en collaborant avec le promoteur et en améliorant les plans initiaux.
- La première demande a été de redistribuer la suite parentale. Grâce à notre expertise, nous avons proposé un espace optimisé en multipliant par 2 l’espace de dressing.
- L’entrée a connu également du changement : un bel espace banc/rangement, souligné par du papier peint sobre et élégant type tropical a pris sa place.
- L’ensemble de la pièce de vie a été agencé et décoré afin de créer un environnement élégant, moderne et chaleureux.
- Notre équipe d’agenceur a mis en œuvre un meuble TV sur mesure, une belle cuisine, deux claustras (cuisine et SDB), l’espace entrée et le dressing de la suite parentale.
Le Résultat
Les clients sont ravis de l’expertise apportée par l’agence, mais également par la recommandation de nos partenaires.
Avis client :
Mathilde Design nous à aider dans notre projet de construction de maison neuve et nous sommes tout à fait ravi du résultat. L’équipe à su être disponible et à notre écoute pour s'adapter à nos envies, un grand merci à Ophélie pour son professionnalisme et sa gentillesse !

The brief for this project involved a full house renovation, and extension to reconfigure the ground floor layout. To maximise the untapped potential and make the most out of the existing space for a busy family home.
When we spoke with the homeowner about their project, it was clear that for them, this wasn’t just about a renovation or extension. It was about creating a home that really worked for them and their lifestyle. We built in plenty of storage, a large dining area so they could entertain family and friends easily. And instead of treating each space as a box with no connections between them, we designed a space to create a seamless flow throughout.
A complete refurbishment and interior design project, for this bold and brave colourful client. The kitchen was designed and all finishes were specified to create a warm modern take on a classic kitchen. Layered lighting was used in all the rooms to create a moody atmosphere. We designed fitted seating in the dining area and bespoke joinery to complete the look. We created a light filled dining space extension full of personality, with black glazing to connect to the garden and outdoor living.
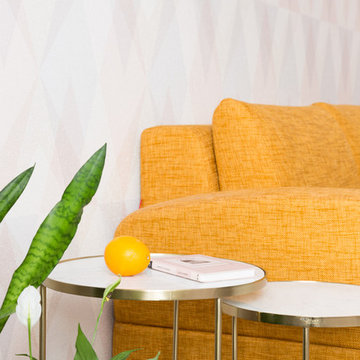
Елена Шакирова, Евгений Кузнецов
Immagine di un soggiorno minimal di medie dimensioni e chiuso con libreria, pareti rosa, pavimento in laminato, TV autoportante e pavimento beige
Immagine di un soggiorno minimal di medie dimensioni e chiuso con libreria, pareti rosa, pavimento in laminato, TV autoportante e pavimento beige
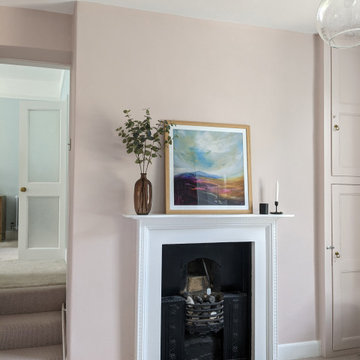
Light pink walls in dressing room in Georgian house leading to light blue master bedroom.
Foto di un grande soggiorno eclettico con pareti rosa, moquette, camino classico, cornice del camino in legno e pavimento beige
Foto di un grande soggiorno eclettico con pareti rosa, moquette, camino classico, cornice del camino in legno e pavimento beige
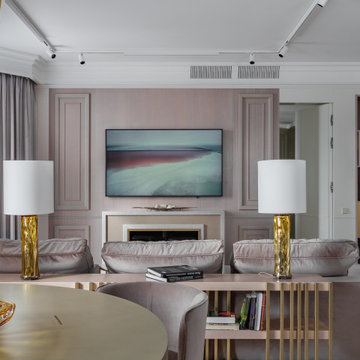
Immagine di un grande soggiorno chic con libreria, pareti rosa, parquet chiaro, camino classico, cornice del camino in pietra, TV a parete, pavimento beige e boiserie
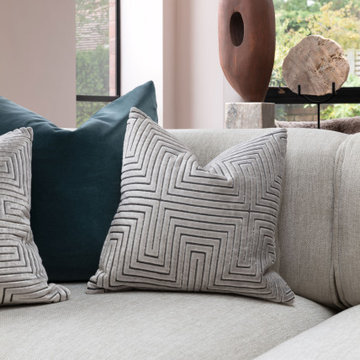
Ispirazione per un soggiorno boho chic di medie dimensioni e chiuso con pareti rosa, pavimento in marmo, camino classico e pavimento beige
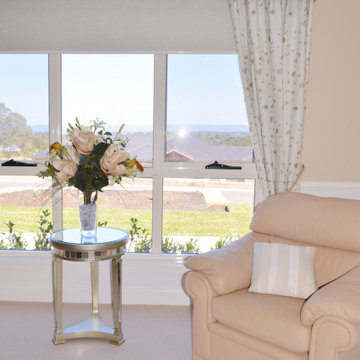
Immagine di un grande soggiorno chic chiuso con sala formale, pareti rosa, moquette e pavimento beige
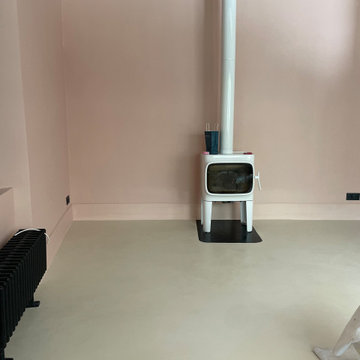
Dans cette chaleureuse maison de Malmousque nous avons effectuer une rénovation du sol par du béton-ciré ainsi que la réfection des murs avec ce jolie rose pâle.
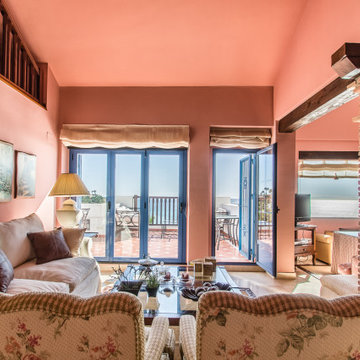
Idee per un soggiorno classico di medie dimensioni e aperto con angolo bar, pareti rosa, TV autoportante e pavimento beige
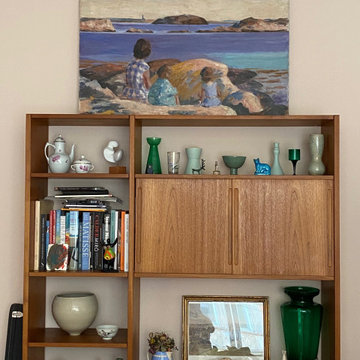
Farrow & Ball Farbe Pink Gound
Idee per un soggiorno moderno di medie dimensioni e aperto con pareti rosa, pavimento in legno massello medio, pavimento beige e carta da parati
Idee per un soggiorno moderno di medie dimensioni e aperto con pareti rosa, pavimento in legno massello medio, pavimento beige e carta da parati
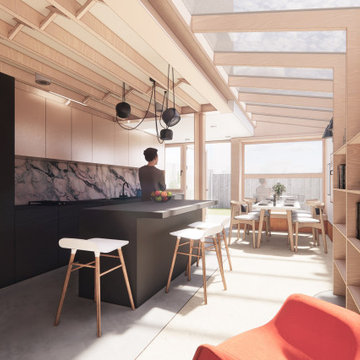
A charming mix of an extrovert and an introvert. They desire a space that harmoniously blends aspects of their personalities — a place that's perfect for hosting lively parties while still being a soothing retreat to unwind in.
They aspire for an environmentally sustainable and energy-efficient home. Plenty of natural light is a must, and they crave a space that's versatile enough to cater to various tasks, yet cleverly designed to provide just the right ambiance.
Our lovely clients crave a seamless continuity between indoor and outdoor spaces. They yearn for a space that's not only fashionable and trendy but also feels like a warm embrace, providing them with an oasis of peace and relaxation.
In short, they want a space that's eco-friendly, stylish, flexible, and cosy — an ideal blend of all their desires.
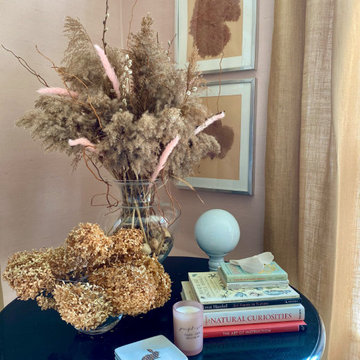
The room is designed with the palette of a Conch shell in mind. Pale pink silk-look wallpaper lines the walls, while a Florentine inspired watercolor mural adorns the ceiling and backsplash of the custom built bookcases.
A French caned daybed centers the room-- a place to relax and take an afternoon nap, while a silk velvet clad chaise is ideal for reading.
Books of natural wonders adorn the lacquered oak table in the corner. A vintage mirror coffee table reflects the light. Shagreen end tables add a bit of texture befitting the coastal atmosphere.
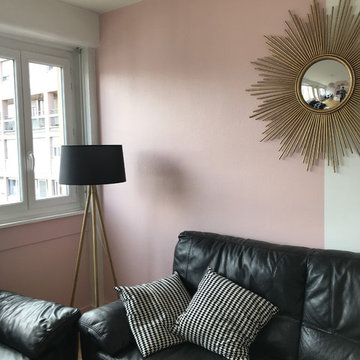
Aménagement et décoration d'un salon à Lyon.
Petit budget pour ce projet où les client on voulu garder certains éléments comme leurs canapés et s'occuper eux même des travaux à réaliser.
Les murs apportent toute l'originalité a ce salon avec un mélange de rose et de papier peint fleuri.
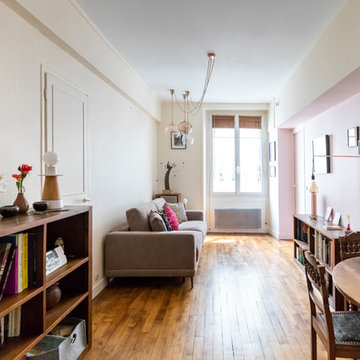
Design: Emilie Lagrange
Pictures : Alexandra Lebon
Immagine di un soggiorno minimalista di medie dimensioni e chiuso con pareti rosa, pavimento in legno massello medio, nessuna TV e pavimento beige
Immagine di un soggiorno minimalista di medie dimensioni e chiuso con pareti rosa, pavimento in legno massello medio, nessuna TV e pavimento beige
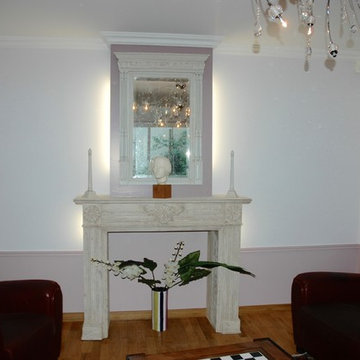
Esempio di un grande soggiorno tradizionale aperto con libreria, pareti rosa, pavimento in legno massello medio, camino classico, TV a parete e pavimento beige
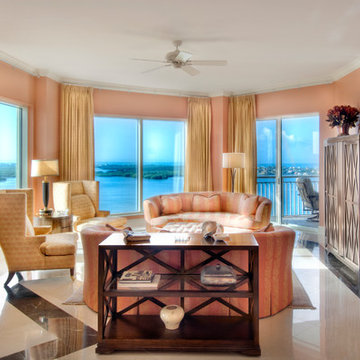
Idee per un soggiorno minimalista di medie dimensioni e aperto con sala formale, pareti rosa, camino ad angolo, cornice del camino in metallo, TV nascosta e pavimento beige
Soggiorni con pareti rosa e pavimento beige - Foto e idee per arredare
7