Soggiorni con pareti rosa e cornice del camino in pietra - Foto e idee per arredare
Filtra anche per:
Budget
Ordina per:Popolari oggi
181 - 200 di 253 foto
1 di 3
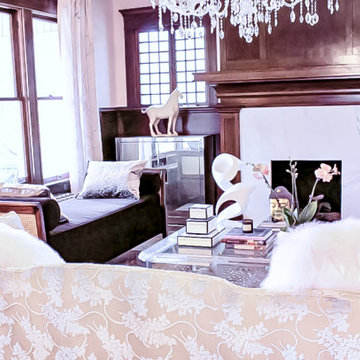
Esempio di un grande soggiorno boho chic chiuso con sala formale, pareti rosa, pavimento in legno massello medio, camino classico e cornice del camino in pietra
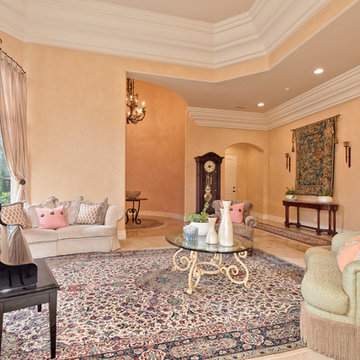
Ispirazione per un grande soggiorno chic aperto con sala della musica, pareti rosa, pavimento in pietra calcarea, camino classico e cornice del camino in pietra
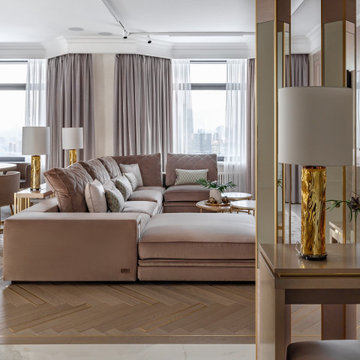
Esempio di un grande soggiorno classico con libreria, pareti rosa, parquet chiaro, camino classico, cornice del camino in pietra, TV a parete, pavimento beige e boiserie
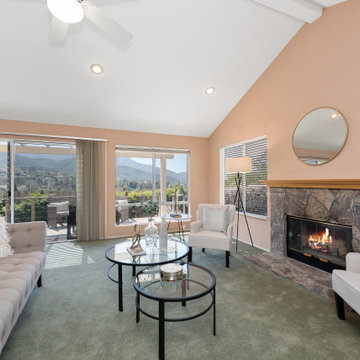
Foto di un grande soggiorno aperto con pareti rosa, moquette, camino classico, cornice del camino in pietra, pavimento verde e soffitto a volta
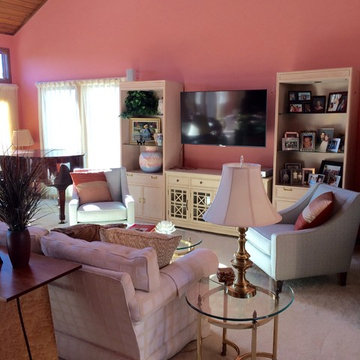
Immagine di un soggiorno classico aperto con pareti rosa, moquette, camino classico, cornice del camino in pietra e TV a parete
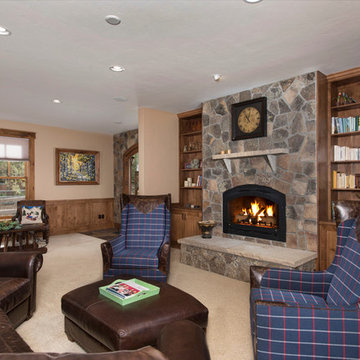
Living Room
Foto di un grande soggiorno stile americano aperto con sala formale, pareti rosa, moquette, camino classico, cornice del camino in pietra e nessuna TV
Foto di un grande soggiorno stile americano aperto con sala formale, pareti rosa, moquette, camino classico, cornice del camino in pietra e nessuna TV
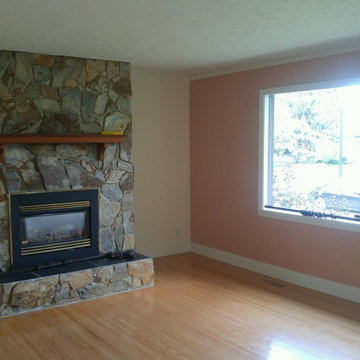
Idee per un soggiorno stile shabby con pareti rosa, parquet chiaro, camino classico, cornice del camino in pietra e pavimento beige
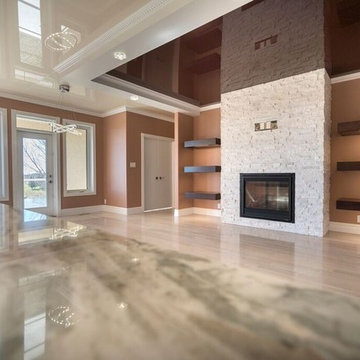
Immagine di un soggiorno american style di medie dimensioni e aperto con pareti rosa, parquet chiaro, camino classico, cornice del camino in pietra, TV a parete e pavimento beige
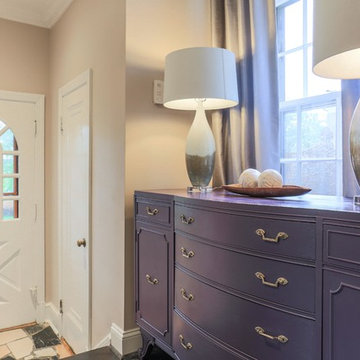
In the spring of 2017 the Kier Company team redesigned a dark open space desperately in need of some light, color, and a little whimsy and transformed it into a feminine retreat fit for a queen. Introducing New Castle.
Photography: Geoffrey Boggs
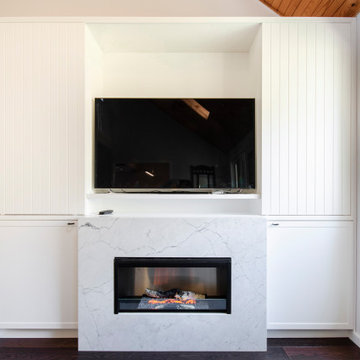
Idee per un soggiorno chic di medie dimensioni e aperto con pareti rosa, parquet scuro, stufa a legna, cornice del camino in pietra, TV nascosta, pavimento marrone e soffitto in perlinato
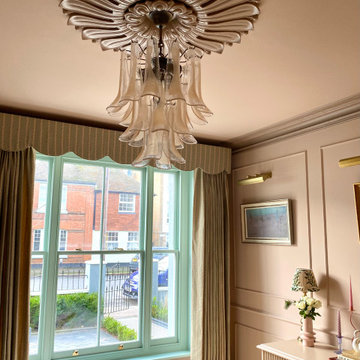
Extensive redesign of existing sitting room. Existing door into room was removed so the entrance to the room is through the drawing room. New bespoke sliding glazed doors were installed into the pocket created from the bespoke bookcases within the drawing room. Original cornice was refurbished and restored. New mouldings were added to create panelling and rhythm to the room to frame the client’s beautiful artwork. New wall lighting, new furniture, new fireplace and hearth. Bespoke tv cabinetry. New solid oak parquet flooring, new skirtings installed. Antiques procured for the room. Scalloped curtain pelmet and new curtains added. New timber window to replace old UPVC. New cast iron radiators installed.
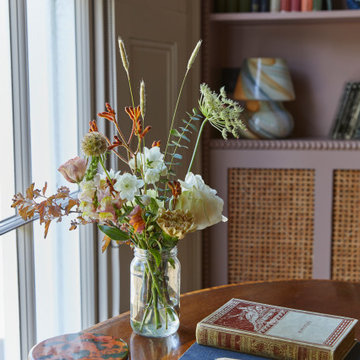
The drawing room and library with striking Georgian features such as full height sash windows, marble fireplace and tall ceilings. Bespoke shelves for book, desk and sofa make it a social yet contemplative space.
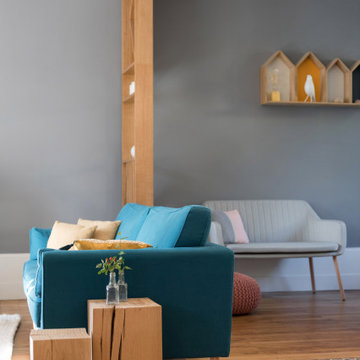
Anciennement cerné de cloisons, ce couloir était étroit et peu fonctionnel. Il nous a semblé tout à fait naturel d’ouvrir cet espace pour créer une véritable entrée et faciliter la circulation. C’est pourquoi la majorité des cloisons a été retiré.
Obtenir ce nouvel agencement ouvert tout en conservant un maximum d’éléments anciens a représenté un beau défit technique. Notez la forme en T du tapis de carreaux de ciment au sol. Elle est reprise à l’identique pour le dessin du faux plafond. Sa nouvelle épaisseur permet d’intégrer un système d’éclairage encastré et de répondre au besoin de moderniser le système d’éclairage du couloir. Mais son volume est surtout la clé pour conserver, intégrer et souligner les corniches d’origines. Si les cloisons sur lesquelles elles étaient collées ont été démolies, les moulures ont été conservées sans aucune casse. Le parquet ancien a aussi pu être conservé. Le vide laissé par les anciennes cloisons dans le parquet a pu être compensé par l’intégration de nouvelles lames de bois. Un travail de ponçage et de vitrification du parquet a permis d’harmoniser l’ensemble. Un résultat rendu possible par le travail soigné des artisans et une conception réfléchie en amont.
Malgré un fort désir d’ouverture, nous avons tout de même souhaité distinguer l’entrée du reste de cette grande de pièce de vie. Côté salon, c’est un meuble sur mesure qui vient créer la séparation. Il se compose d’un placard discret qui intègre le tableau électrique, une penderie pour les manteaux, et quelques rayons pour les chaussures. La banquette et le claustra occupent une place centrale dans l’identité de cet espace d’entrée. Le dessin asymétrique du claustra et la fantaisie du papier peint PaperMint, le mélange du chêne massif et de teintes teracotta confèrent toute son originalité à cet espace et donne le ton.
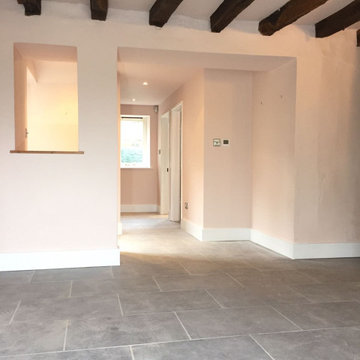
Over 400 years old, this Grade II listed thatched Cottage sprang a series of serious, under-floor leaks on the ground level – the result of poor under-floor heating pipework. All the central living area rooms were affected, making the cottage decidedly soggy and uninhabitable until fully repaired and restored.
Flooring and decorations complete.
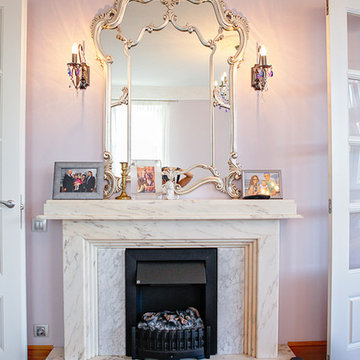
Лилия Ольховая
Immagine di un soggiorno chic di medie dimensioni e chiuso con pareti rosa, pavimento in legno massello medio, camino classico e cornice del camino in pietra
Immagine di un soggiorno chic di medie dimensioni e chiuso con pareti rosa, pavimento in legno massello medio, camino classico e cornice del camino in pietra
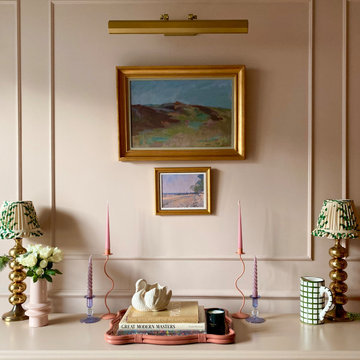
Extensive redesign of existing sitting room. Existing door into room was removed so the entrance to the room is through the drawing room. New bespoke sliding glazed doors were installed into the pocket created from the bespoke bookcases within the drawing room. Original cornice was refurbished and restored. New mouldings were added to create panelling and rhythm to the room to frame the client’s beautiful artwork. New wall lighting, new furniture, new fireplace and hearth. Bespoke tv cabinetry. New solid oak parquet flooring, new skirtings installed. Antiques procured for the room. Scalloped curtain pelmet and new curtains added. New timber window to replace old UPVC. New cast iron radiators installed.
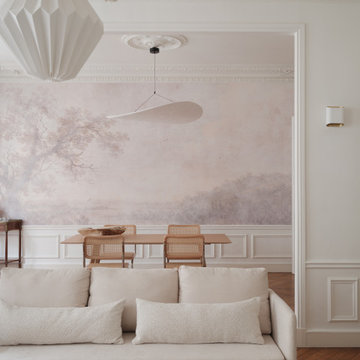
Cette grande pièce de réception est composée d'un salon et d'une salle à manger, avec tous les atouts de l'haussmannien: moulures, parquet chevron, cheminée. On y a réinventé les volumes et la circulation avec du mobilier et des éléments de décor mieux proportionnés dans ce très grand espace. On y a créé une ambiance très douce, feutrée mais lumineuse, poétique et romantique, avec un papier peint mystique de paysage endormi dans la brume, dont le dessin de la rivière semble se poursuivre sur le tapis, et des luminaires éthérés, aériens, comme de snuages suspendus au dessus des arbres et des oiseaux. Quelques touches de bois viennent réchauffer l'atmosphère et parfaire le style Wabi-sabi.
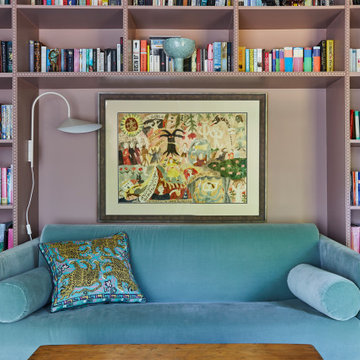
The drawing room and library with striking Georgian features such as full height sash windows, marble fireplace and tall ceilings. Bespoke shelves for book, desk and sofa make it a social yet contemplative space.
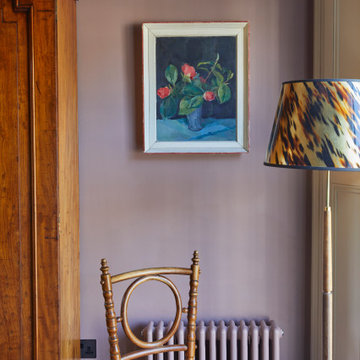
The drawing room and library with striking Georgian features such as full height sash windows, marble fireplace and tall ceilings. Bespoke shelves for book, desk and sofa make it a social yet contemplative space.
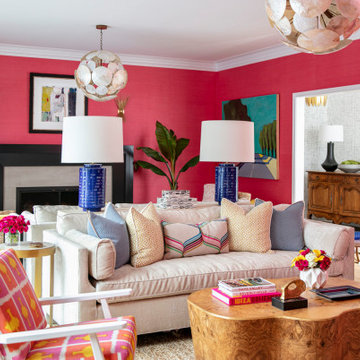
Rick Lozier Photography
Foto di un soggiorno tradizionale di medie dimensioni con sala formale, pareti rosa, parquet chiaro, camino classico, cornice del camino in pietra, nessuna TV e pavimento marrone
Foto di un soggiorno tradizionale di medie dimensioni con sala formale, pareti rosa, parquet chiaro, camino classico, cornice del camino in pietra, nessuna TV e pavimento marrone
Soggiorni con pareti rosa e cornice del camino in pietra - Foto e idee per arredare
10