Soggiorni con pareti rosa e camino classico - Foto e idee per arredare
Filtra anche per:
Budget
Ordina per:Popolari oggi
1 - 20 di 498 foto
1 di 3
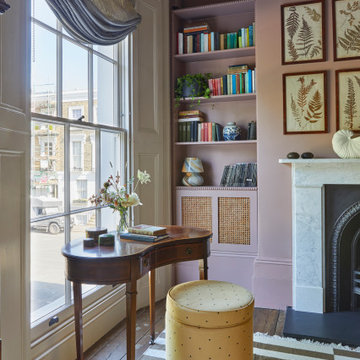
The drawing room and library with striking Georgian features such as full height sash windows, marble fireplace and tall ceilings. Bespoke shelves for book, desk and sofa make it a social yet contemplative space.

Peter Landers
Ispirazione per un soggiorno chic di medie dimensioni con pareti rosa, pavimento in legno massello medio, camino classico, cornice del camino piastrellata, TV a parete e pavimento marrone
Ispirazione per un soggiorno chic di medie dimensioni con pareti rosa, pavimento in legno massello medio, camino classico, cornice del camino piastrellata, TV a parete e pavimento marrone
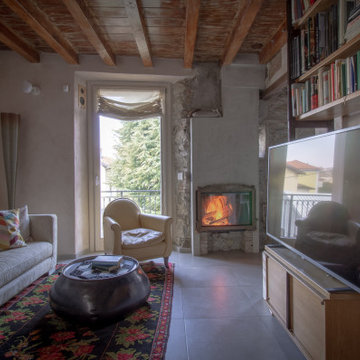
Questo immobile d'epoca trasuda storia da ogni parete. Gli attuali proprietari hanno avuto l'abilità di riuscire a rinnovare l'intera casa (la cui costruzione risale alla fine del 1.800) mantenendone inalterata la natura e l'anima.
Parliamo di un architetto che (per passione ha fondato un'impresa edile in cui lavora con grande dedizione) e di una brillante artista che, con la sua inseparabile partner, realizza opere d'arti a quattro mani miscelando la pittura su tela a collage tratti da immagini di volti d'epoca. L'introduzione promette bene...
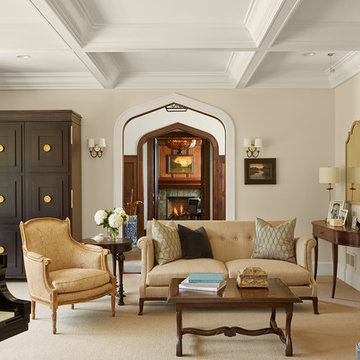
Ispirazione per un soggiorno classico con pareti rosa, moquette, camino classico, cornice del camino piastrellata e pavimento beige
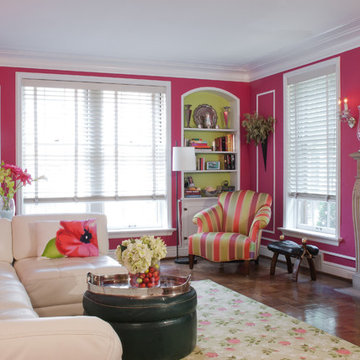
Pantone's Color of the year 2010
Donghia Chair
Donghia ottoman
F. Schumacher rug
Family room in a 1930's condo with contrasting crown and picture molding
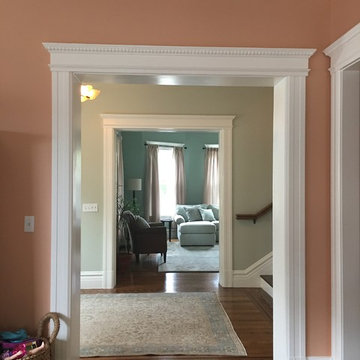
Initially, we were tasked with improving the façade of this grand old Colonial Revival home. We researched the period and local details so that new work would be appropriate and seamless. The project included new front stairs and trellis, a reconfigured front entry to bring it back to its original state, rebuilding of the driveway, and new landscaping. We later did a full interior remodel to bring back the original beauty of the home and expand into the attic.
Photography by Philip Kaake.
https://saikleyarchitects.com/portfolio/colonial-grand-stair-attic/

Photoshoot staging/styling of 2 rooms only
Immagine di un soggiorno chic chiuso con pareti rosa, pavimento in legno massello medio, camino classico, cornice del camino in legno, nessuna TV e pavimento marrone
Immagine di un soggiorno chic chiuso con pareti rosa, pavimento in legno massello medio, camino classico, cornice del camino in legno, nessuna TV e pavimento marrone
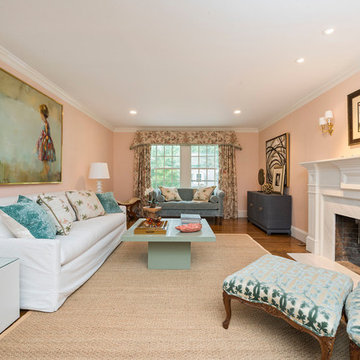
Idee per un grande soggiorno classico chiuso con sala formale, pareti rosa, pavimento in legno massello medio, camino classico e cornice del camino in pietra
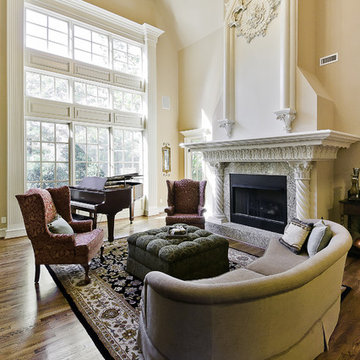
Custom designed fireplace for this music room
Ispirazione per un soggiorno chic con pareti rosa, camino classico e tappeto
Ispirazione per un soggiorno chic con pareti rosa, camino classico e tappeto

The focal point of this bright and welcoming living room is the stunning reclaimed fireplace with working open fire. The convex mirror above serves to accentuate the focus on the chimney and fireplace when there is no fire lit.
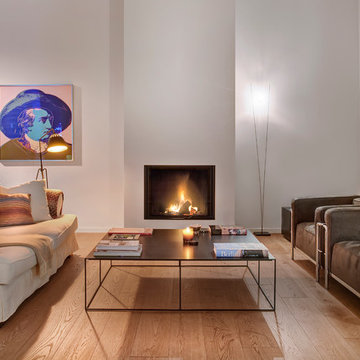
Romy Rodiek
Idee per un soggiorno boho chic con pareti rosa, camino classico e cornice del camino in intonaco
Idee per un soggiorno boho chic con pareti rosa, camino classico e cornice del camino in intonaco
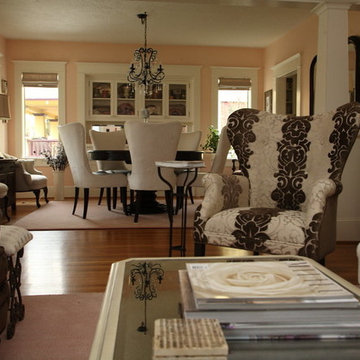
Teness Herman Photography
Immagine di un soggiorno shabby-chic style di medie dimensioni e chiuso con sala formale, pareti rosa, parquet chiaro, camino classico, cornice del camino piastrellata e nessuna TV
Immagine di un soggiorno shabby-chic style di medie dimensioni e chiuso con sala formale, pareti rosa, parquet chiaro, camino classico, cornice del camino piastrellata e nessuna TV
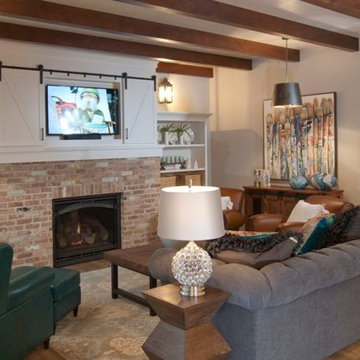
This cozy living room has a ton of fun design features including a white painted shiplap ceiling with exposed beams, reclaimed brick surround for the fireplace and sliding barn doors to conceal the TV when it is not in use.
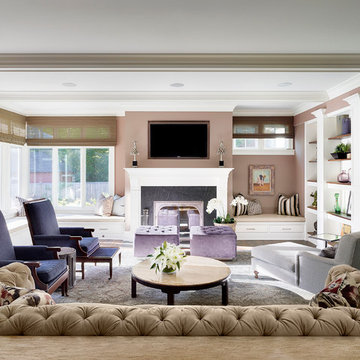
Living Room of our Glencoe home, alive with personality and purple accents
http://www.mrobinsonphoto.com/

The room is designed with the palette of a Conch shell in mind. Pale pink silk-look wallpaper lines the walls, while a Florentine inspired watercolor mural adorns the ceiling and backsplash of the custom built bookcases.
A French caned daybed centers the room-- a place to relax and take an afternoon nap, while a silk velvet clad chaise is ideal for reading.
Books of natural wonders adorn the lacquered oak table in the corner. A vintage mirror coffee table reflects the light. Shagreen end tables add a bit of texture befitting the coastal atmosphere.

Drawing Room
Foto di un grande soggiorno country chiuso con pareti rosa, parquet scuro, camino classico, cornice del camino in pietra, pavimento marrone e carta da parati
Foto di un grande soggiorno country chiuso con pareti rosa, parquet scuro, camino classico, cornice del camino in pietra, pavimento marrone e carta da parati
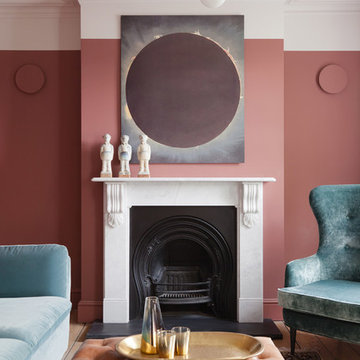
Megan Taylor
Foto di un piccolo soggiorno contemporaneo chiuso con pareti rosa, parquet chiaro, camino classico e pavimento beige
Foto di un piccolo soggiorno contemporaneo chiuso con pareti rosa, parquet chiaro, camino classico e pavimento beige
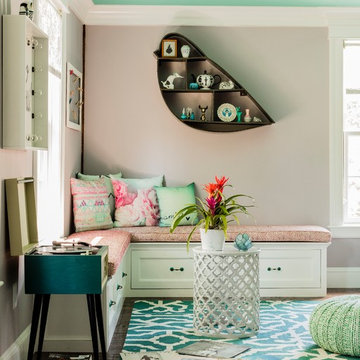
photo: Michael J Lee
Immagine di un grande soggiorno classico chiuso con pareti rosa, pavimento in legno massello medio, camino classico, cornice del camino in pietra, nessuna TV e tappeto
Immagine di un grande soggiorno classico chiuso con pareti rosa, pavimento in legno massello medio, camino classico, cornice del camino in pietra, nessuna TV e tappeto

The brief for this project involved a full house renovation, and extension to reconfigure the ground floor layout. To maximise the untapped potential and make the most out of the existing space for a busy family home.
When we spoke with the homeowner about their project, it was clear that for them, this wasn’t just about a renovation or extension. It was about creating a home that really worked for them and their lifestyle. We built in plenty of storage, a large dining area so they could entertain family and friends easily. And instead of treating each space as a box with no connections between them, we designed a space to create a seamless flow throughout.
A complete refurbishment and interior design project, for this bold and brave colourful client. The kitchen was designed and all finishes were specified to create a warm modern take on a classic kitchen. Layered lighting was used in all the rooms to create a moody atmosphere. We designed fitted seating in the dining area and bespoke joinery to complete the look. We created a light filled dining space extension full of personality, with black glazing to connect to the garden and outdoor living.

Foto di un soggiorno classico aperto con sala formale, pareti rosa, pavimento in legno massello medio, camino classico, nessuna TV, pavimento marrone e carta da parati
Soggiorni con pareti rosa e camino classico - Foto e idee per arredare
1