Soggiorni con pareti nere e TV nascosta - Foto e idee per arredare
Filtra anche per:
Budget
Ordina per:Popolari oggi
81 - 100 di 106 foto
1 di 3

A view from the living room into the dining, kitchen, and loft areas of the main living space. Windows and walk-outs on both levels allow views and ease of access to the lake at all times.
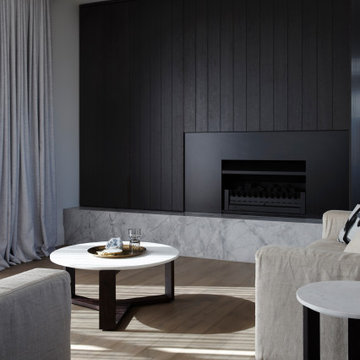
Living room cabinetry feat. fireplace, stone surround and concealed TV. A clever pocket slider hides the TV in the featured wooden paneled wall.
Ispirazione per un soggiorno minimalista di medie dimensioni e aperto con sala formale, pareti nere, pavimento in legno massello medio, camino classico, cornice del camino in metallo, TV nascosta, pavimento marrone e pareti in perlinato
Ispirazione per un soggiorno minimalista di medie dimensioni e aperto con sala formale, pareti nere, pavimento in legno massello medio, camino classico, cornice del camino in metallo, TV nascosta, pavimento marrone e pareti in perlinato

The living room contains a 10,000 record collection on an engineered bespoke steel shelving system anchored to the wall and foundation. White oak ceiling compliments the dark material palette and curvy, colorful furniture finishes the ensemble.
We dropped the kitchen ceiling to be lower than the living room by 24 inches. This allows us to have a clerestory window where natural light as well as a view of the roof garden from the sofa. This roof garden consists of soil, meadow grasses and agave which thermally insulates the kitchen space below. Wood siding of the exterior wraps into the house at the south end of the kitchen concealing a pantry and panel-ready column, FIsher&Paykel refrigerator and freezer as well as a coffee bar. The dark smooth stucco of the exterior roof overhang wraps inside to the kitchen ceiling passing the wide screen windows facing the street.
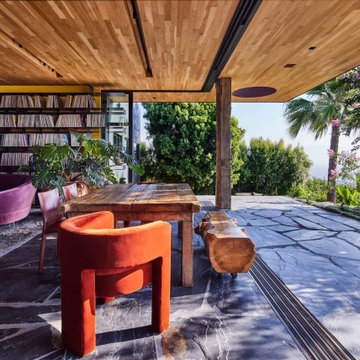
The living room contains a 10,000 record collection on an engineered, bespoke steel shelving system anchored to the wall and foundation. A dining table is placed near the threshold of the pocketing aluminum framed sliding glass doors. The white oak ceiling extends from the living room to the exterior roof overhang as the flagstone flooring passes the door threshold as well. The ridge top canyon landscape slowly grows into the living space as a hand hewn wood column holds the ceiling. An oculus gives a peek to the garden roof above from below.
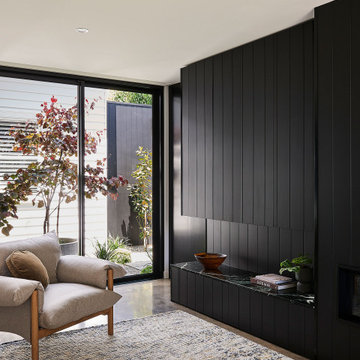
Ispirazione per un soggiorno minimalista di medie dimensioni e aperto con sala formale, pareti nere, pavimento in cemento, camino classico, cornice del camino in perlinato, TV nascosta, pavimento grigio e pannellatura
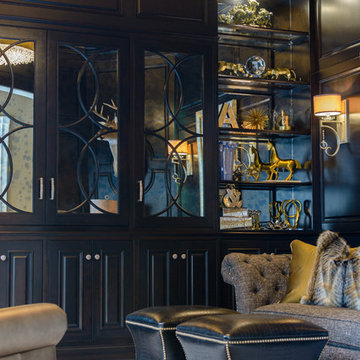
Leighan Romanesk
Ispirazione per un soggiorno classico di medie dimensioni e chiuso con sala formale, pareti nere, moquette e TV nascosta
Ispirazione per un soggiorno classico di medie dimensioni e chiuso con sala formale, pareti nere, moquette e TV nascosta
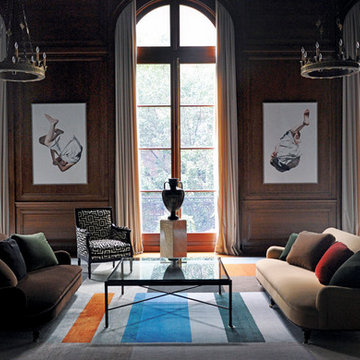
Michael Mundy Photographer, Daniel Solomon
Immagine di un ampio soggiorno eclettico chiuso con pareti nere, parquet scuro, camino classico, cornice del camino in pietra e TV nascosta
Immagine di un ampio soggiorno eclettico chiuso con pareti nere, parquet scuro, camino classico, cornice del camino in pietra e TV nascosta
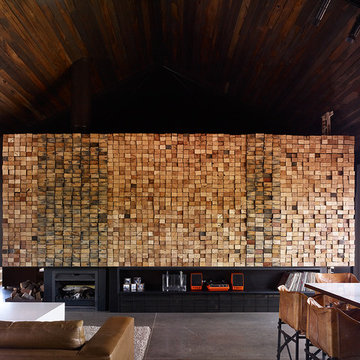
Derek Swalwell
Ispirazione per un soggiorno minimal di medie dimensioni e aperto con sala formale, pareti nere, pavimento in cemento, stufa a legna, cornice del camino in metallo e TV nascosta
Ispirazione per un soggiorno minimal di medie dimensioni e aperto con sala formale, pareti nere, pavimento in cemento, stufa a legna, cornice del camino in metallo e TV nascosta
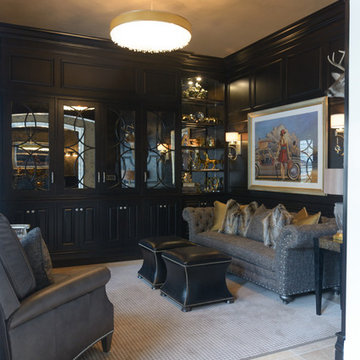
Leighan Romanesk
Foto di un soggiorno classico di medie dimensioni e chiuso con sala formale, pareti nere, moquette e TV nascosta
Foto di un soggiorno classico di medie dimensioni e chiuso con sala formale, pareti nere, moquette e TV nascosta
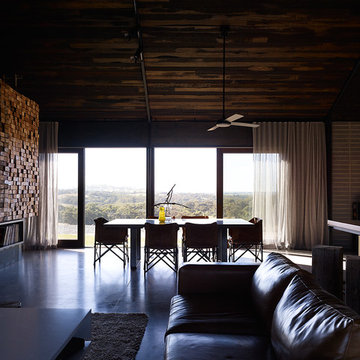
Derek Swalwell
Ispirazione per un soggiorno contemporaneo di medie dimensioni e aperto con sala formale, pareti nere, pavimento in cemento, stufa a legna, cornice del camino in metallo e TV nascosta
Ispirazione per un soggiorno contemporaneo di medie dimensioni e aperto con sala formale, pareti nere, pavimento in cemento, stufa a legna, cornice del camino in metallo e TV nascosta
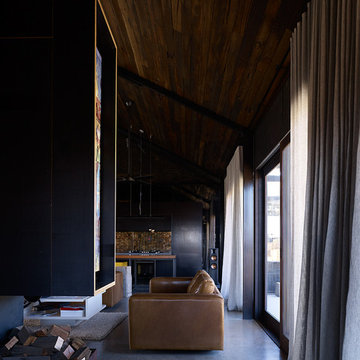
Derek Swalwell
Immagine di un soggiorno minimal di medie dimensioni e aperto con sala formale, pareti nere, pavimento in cemento, stufa a legna, cornice del camino in metallo e TV nascosta
Immagine di un soggiorno minimal di medie dimensioni e aperto con sala formale, pareti nere, pavimento in cemento, stufa a legna, cornice del camino in metallo e TV nascosta
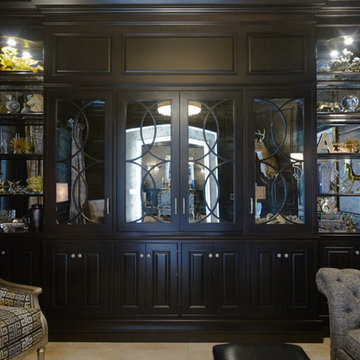
Leighan Romanesk
Foto di un soggiorno chic di medie dimensioni e chiuso con sala formale, pareti nere, moquette e TV nascosta
Foto di un soggiorno chic di medie dimensioni e chiuso con sala formale, pareti nere, moquette e TV nascosta
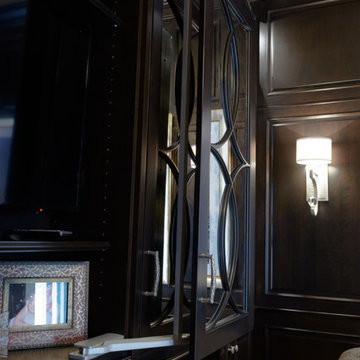
Leighan Romanesk
Foto di un soggiorno classico di medie dimensioni e chiuso con sala formale, pareti nere, moquette e TV nascosta
Foto di un soggiorno classico di medie dimensioni e chiuso con sala formale, pareti nere, moquette e TV nascosta
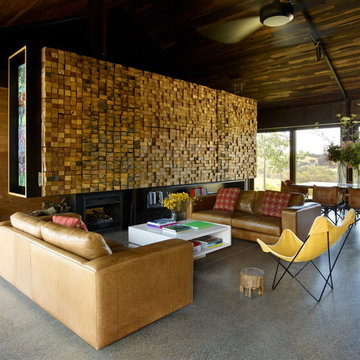
Richard Powers
Esempio di un soggiorno design di medie dimensioni e aperto con sala formale, pareti nere, pavimento in cemento, stufa a legna, cornice del camino in metallo e TV nascosta
Esempio di un soggiorno design di medie dimensioni e aperto con sala formale, pareti nere, pavimento in cemento, stufa a legna, cornice del camino in metallo e TV nascosta
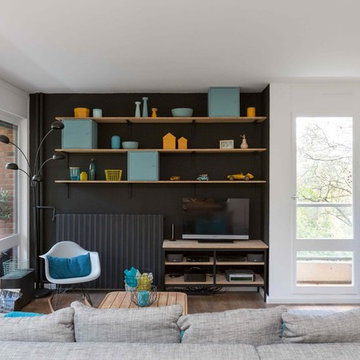
Stéphane Vasco
Foto di un grande soggiorno minimal aperto con pareti nere, pavimento in legno massello medio e TV nascosta
Foto di un grande soggiorno minimal aperto con pareti nere, pavimento in legno massello medio e TV nascosta
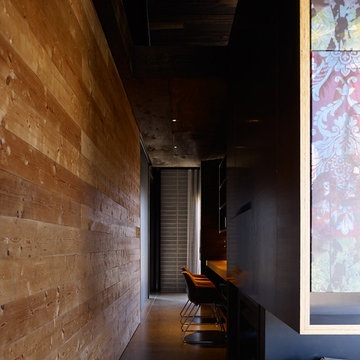
Derek Swalwell
Foto di un soggiorno contemporaneo di medie dimensioni e aperto con sala formale, pareti nere, pavimento in cemento, stufa a legna, cornice del camino in metallo e TV nascosta
Foto di un soggiorno contemporaneo di medie dimensioni e aperto con sala formale, pareti nere, pavimento in cemento, stufa a legna, cornice del camino in metallo e TV nascosta
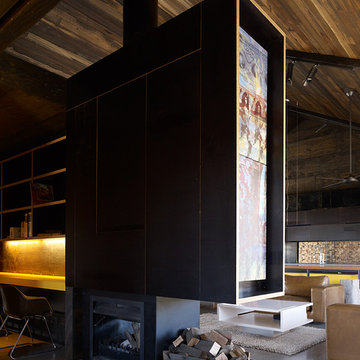
Derek Swalwell
Immagine di un soggiorno minimal di medie dimensioni e aperto con sala formale, pareti nere, pavimento in cemento, stufa a legna, cornice del camino in metallo e TV nascosta
Immagine di un soggiorno minimal di medie dimensioni e aperto con sala formale, pareti nere, pavimento in cemento, stufa a legna, cornice del camino in metallo e TV nascosta
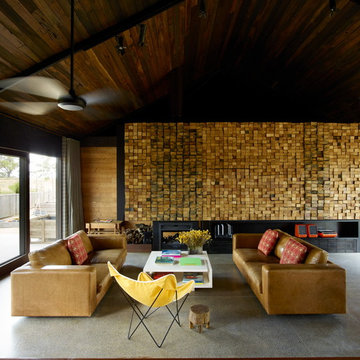
Richard Powers
Foto di un soggiorno design di medie dimensioni e aperto con sala formale, pareti nere, pavimento in cemento, stufa a legna, cornice del camino in metallo e TV nascosta
Foto di un soggiorno design di medie dimensioni e aperto con sala formale, pareti nere, pavimento in cemento, stufa a legna, cornice del camino in metallo e TV nascosta
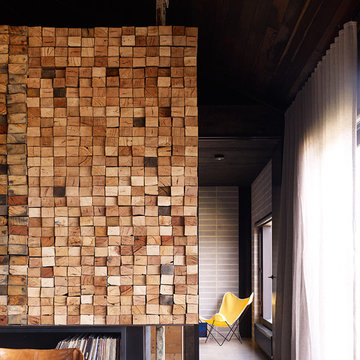
Derek Swalwell
Ispirazione per un soggiorno minimal di medie dimensioni e aperto con sala formale, pareti nere, pavimento in cemento, stufa a legna, cornice del camino in metallo e TV nascosta
Ispirazione per un soggiorno minimal di medie dimensioni e aperto con sala formale, pareti nere, pavimento in cemento, stufa a legna, cornice del camino in metallo e TV nascosta
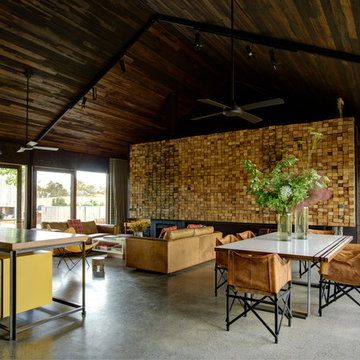
Richard Powers
Esempio di un soggiorno design di medie dimensioni e aperto con sala formale, pareti nere, pavimento in cemento, stufa a legna, cornice del camino in metallo e TV nascosta
Esempio di un soggiorno design di medie dimensioni e aperto con sala formale, pareti nere, pavimento in cemento, stufa a legna, cornice del camino in metallo e TV nascosta
Soggiorni con pareti nere e TV nascosta - Foto e idee per arredare
5