Soggiorni con pareti nere e TV autoportante - Foto e idee per arredare
Filtra anche per:
Budget
Ordina per:Popolari oggi
141 - 160 di 396 foto
1 di 3
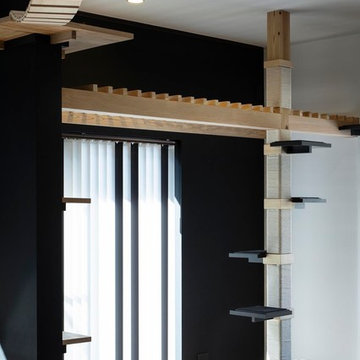
花岡慎一
Immagine di un soggiorno minimalista di medie dimensioni e stile loft con pareti nere, pavimento in legno verniciato e TV autoportante
Immagine di un soggiorno minimalista di medie dimensioni e stile loft con pareti nere, pavimento in legno verniciato e TV autoportante
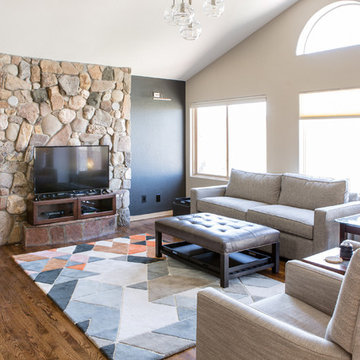
This project is one of the most extensive TVL scopes to date! This house sits in a phenomenal site location in Golden and features a number of incredible and original architectural details. However, years of shifting had caused massive structural damage to the home on both the main and basement levels, resulting in shifting door frames, split drywall, and sinking floors. These shifts prompted the clients to seek remodeling assistance in the beginning of their renovation adventure. At first, the scope involved a new paint and lighting scheme with a focus on wall repair and structural improvement. However, the scope eventually evolved into a re-design of the entire home. Few spaces in this house were left untouched, with the remodeling scope eventually including the kitchen, living room, pantry, entryway and staircase, master bedroom, master bathroom, full basement, and basement bedrooms and bathrooms. Expanding the scope in this way allowed for a design that is cohesive space to space, and creates an environment that captures the essence of the family's persona at every turn. There are many stunning elements to this renovation, but a few favorites include the insanely gorgeous custom steel elements at the front entry, Tharp custom cabinetry in the kitchen and pantry, and unique stone in just about every room of the house. Our clients for this project are both geologists. This alone opened an entire world of unique interest in material that we have never explored before. From natural quartzite countertops that mimic mountain ranges to silky metallic accent tiles behind the bathtub, this project does not shy away from unique stone finds and accents. Conceptually, the clients' love for stone and natural elements is present just about everywhere: the dining room chandelier conceptually takes the form of stalactite, the island pendants are formed concrete, stacked stone adorns the large back wall of the shower, and a back-lit onyx art piece sits in a dramatic niche at the home's entry. We love the dramatic result of this renovation and are so thrilled that our clients can enjoy a home that truly reflects their passions for years to come!
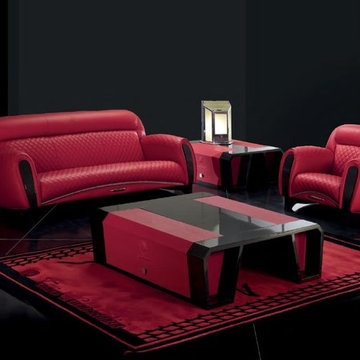
http://www.formitalia.it
Ispirazione per un soggiorno moderno di medie dimensioni e aperto con sala formale, pareti nere, moquette, camino classico, cornice del camino in legno e TV autoportante
Ispirazione per un soggiorno moderno di medie dimensioni e aperto con sala formale, pareti nere, moquette, camino classico, cornice del camino in legno e TV autoportante
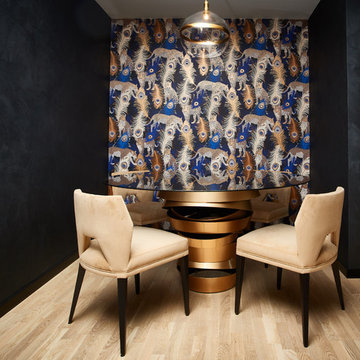
Immagine di un soggiorno minimal di medie dimensioni e chiuso con pareti nere, parquet chiaro, TV autoportante e pavimento marrone
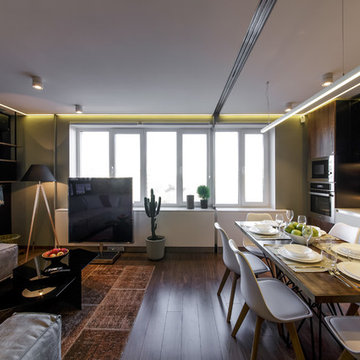
Idee per un soggiorno minimal di medie dimensioni e chiuso con pareti nere, pavimento in laminato, TV autoportante e pavimento marrone
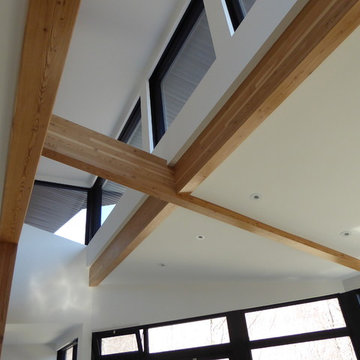
Located on a wooded lot on the south side of Mount Orford in Estrie, this country house is designed to enjoy views of the wooded slope down to a stream at the bottom of the valley and rising to the opposite cliff. The south offers a splendid view of distant mountains. Of modest size, the house is simple, modern and showcases natural materials. It opens towards the forest and the landscape while preserving the intimacy of the customers. The interior is spacious; the living spaces are communicating and friendly, with a high ceiling above the living room and a large picture window in front of the master bedroom, on the mezzanine. The living areas open onto an outdoor terrace that anchors the house to its rocky terrain, protected from the weather and hidden from the street. The rock of the land is highlighted at the edge of the terrace, where a rock face down the slope. A large roof overhang protects the house from the sun in the summer, and the low-level concrete floors absorb sunlight in the winter. The house has been designed according to the criteria of LEED and Novoclimat.
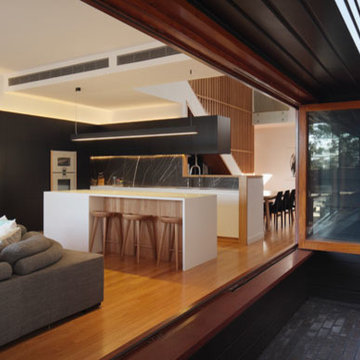
Architecturally designed small lot modern home with Scandinavian design, timber and natural materials, modern features and fixtures.
Ispirazione per un soggiorno minimal aperto con pareti nere, pavimento in legno massello medio e TV autoportante
Ispirazione per un soggiorno minimal aperto con pareti nere, pavimento in legno massello medio e TV autoportante
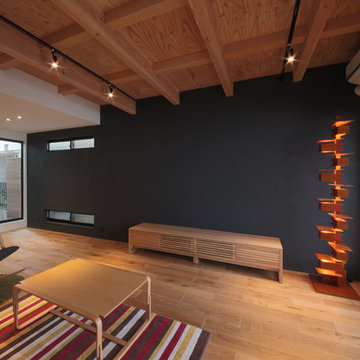
長く住み続け、終の棲家とするために、リビングや水廻りなどの主要な機能を1階に配し、接地性を重視しながら、明るく心地よい空間を実現する工夫をおこなった。 生活の中心となる1階を、素材を楽しみながら心安らぐ空間とするために、モダンな空間の中に素材感の有るワイルドな木を使用している。一例として、1階の天井の一部に木構造をそのまま表すことで、高い天井高としつつ力のある素材感を内部空間にもたらしている。
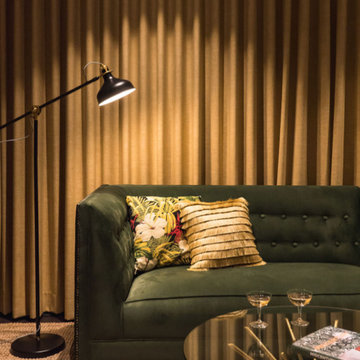
Immagine di un soggiorno moderno di medie dimensioni e aperto con angolo bar, pareti nere, parquet scuro, TV autoportante e pavimento marrone
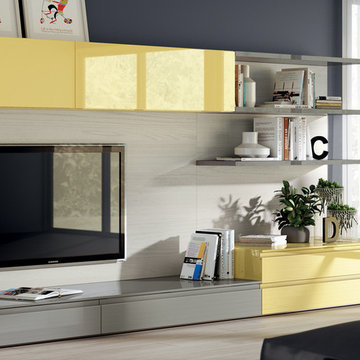
Living Room Furniture
Independent
Free layout, geometrical rhythm. One room, multiple space.
Why choose an independent solution?
For the freedom to build up my living room just as I want it, with no preconditions.
To guarantee identity by opting for separate spaces, where I can express my character in relation to the specific function and retain diversity of style and privacy.
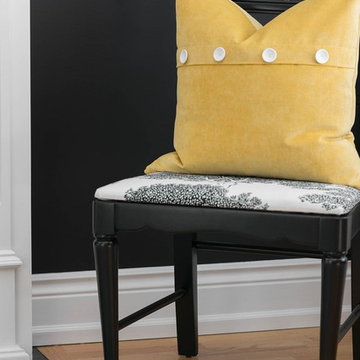
Stephani Buchman Photography
Esempio di un grande soggiorno design aperto con sala formale, pareti nere, parquet chiaro, camino classico, cornice del camino in legno e TV autoportante
Esempio di un grande soggiorno design aperto con sala formale, pareti nere, parquet chiaro, camino classico, cornice del camino in legno e TV autoportante
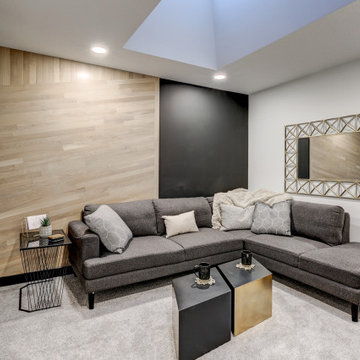
This 2nd-floor bonus room was designed to be a cozy, movie room! This room is an open concept, and features a skylight!
Ispirazione per un soggiorno classico di medie dimensioni e aperto con pareti nere, moquette, TV autoportante e pavimento grigio
Ispirazione per un soggiorno classico di medie dimensioni e aperto con pareti nere, moquette, TV autoportante e pavimento grigio
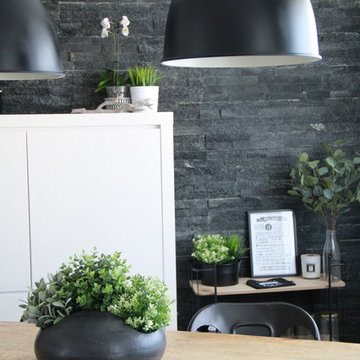
Esempio di un soggiorno minimal di medie dimensioni e chiuso con libreria, pareti nere, parquet chiaro, TV autoportante e pavimento marrone
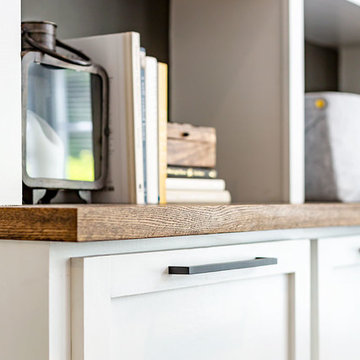
Photography Anna Zagorodna
Ispirazione per un soggiorno chic di medie dimensioni e aperto con pareti nere, moquette, camino classico, cornice del camino piastrellata, TV autoportante e pavimento beige
Ispirazione per un soggiorno chic di medie dimensioni e aperto con pareti nere, moquette, camino classico, cornice del camino piastrellata, TV autoportante e pavimento beige
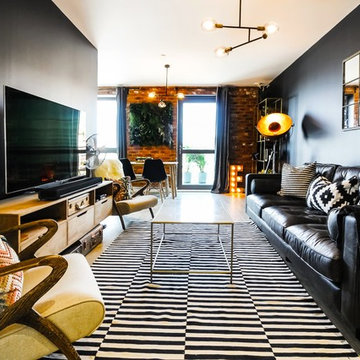
Esempio di un soggiorno minimal di medie dimensioni e aperto con sala formale, pareti nere, TV autoportante e pavimento beige
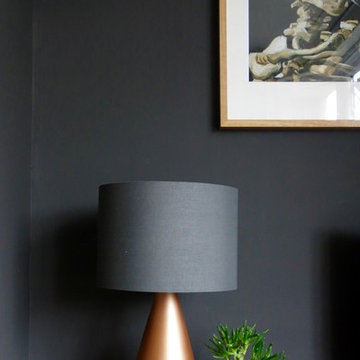
Making Spaces
Foto di un soggiorno minimalista di medie dimensioni e chiuso con pareti nere, moquette, stufa a legna, cornice del camino in intonaco e TV autoportante
Foto di un soggiorno minimalista di medie dimensioni e chiuso con pareti nere, moquette, stufa a legna, cornice del camino in intonaco e TV autoportante
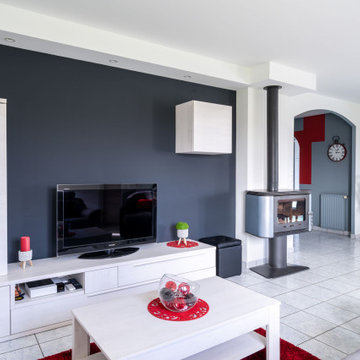
Immagine di un soggiorno minimal di medie dimensioni e aperto con pareti nere, pavimento con piastrelle in ceramica, stufa a legna, TV autoportante e pavimento bianco
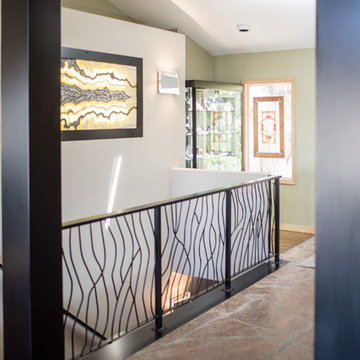
This project is one of the most extensive TVL scopes to date! This house sits in a phenomenal site location in Golden and features a number of incredible and original architectural details. However, years of shifting had caused massive structural damage to the home on both the main and basement levels, resulting in shifting door frames, split drywall, and sinking floors. These shifts prompted the clients to seek remodeling assistance in the beginning of their renovation adventure. At first, the scope involved a new paint and lighting scheme with a focus on wall repair and structural improvement. However, the scope eventually evolved into a re-design of the entire home. Few spaces in this house were left untouched, with the remodeling scope eventually including the kitchen, living room, pantry, entryway and staircase, master bedroom, master bathroom, full basement, and basement bedrooms and bathrooms. Expanding the scope in this way allowed for a design that is cohesive space to space, and creates an environment that captures the essence of the family's persona at every turn. There are many stunning elements to this renovation, but a few favorites include the insanely gorgeous custom steel elements at the front entry, Tharp custom cabinetry in the kitchen and pantry, and unique stone in just about every room of the house. Our clients for this project are both geologists. This alone opened an entire world of unique interest in material that we have never explored before. From natural quartzite countertops that mimic mountain ranges to silky metallic accent tiles behind the bathtub, this project does not shy away from unique stone finds and accents. Conceptually, the clients' love for stone and natural elements is present just about everywhere: the dining room chandelier conceptually takes the form of stalactite, the island pendants are formed concrete, stacked stone adorns the large back wall of the shower, and a back-lit onyx art piece sits in a dramatic niche at the home's entry. We love the dramatic result of this renovation and are so thrilled that our clients can enjoy a home that truly reflects their passions for years to come!
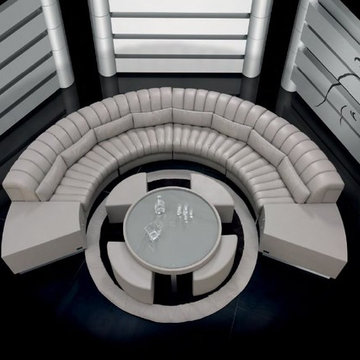
http://www.formitalia.it
Immagine di un soggiorno minimalista di medie dimensioni e aperto con sala formale, pareti nere, parquet scuro, camino classico, cornice del camino in cemento e TV autoportante
Immagine di un soggiorno minimalista di medie dimensioni e aperto con sala formale, pareti nere, parquet scuro, camino classico, cornice del camino in cemento e TV autoportante
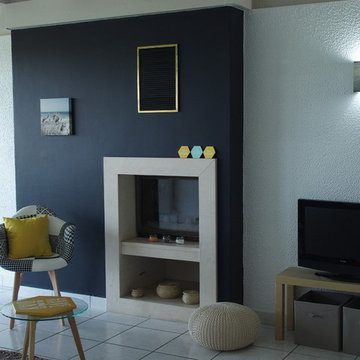
Nathalie Bourgoint
Immagine di un soggiorno design di medie dimensioni e aperto con pareti nere, pavimento con piastrelle in ceramica, camino classico, TV autoportante e pavimento bianco
Immagine di un soggiorno design di medie dimensioni e aperto con pareti nere, pavimento con piastrelle in ceramica, camino classico, TV autoportante e pavimento bianco
Soggiorni con pareti nere e TV autoportante - Foto e idee per arredare
8