Soggiorni con pareti nere e TV a parete - Foto e idee per arredare
Ordina per:Popolari oggi
41 - 60 di 1.018 foto
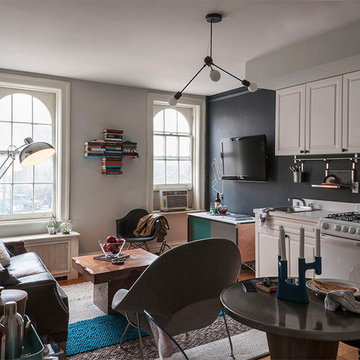
A pre-war West Village bachelor pad inspired by classic mid-century modern designs, mixed with some industrial, traveled, and street style influences. Our client took inspiration from both his travels as well as his city (NY!), and we really wanted to incorporate that into the design. For the living room we painted the walls a warm but light grey, and we mixed some more rustic furniture elements, (like the reclaimed wood coffee table) with some classic mid-century pieces (like the womb chair) to create a multi-functional kitchen/living/dining space. We painted the entire backslash wall in chalkboard paint, and continued the "kitchen wall" idea through to the living room for a cohesive look, by creating a bar set up on the credenza under the TV.
Photos by Matthew Williams
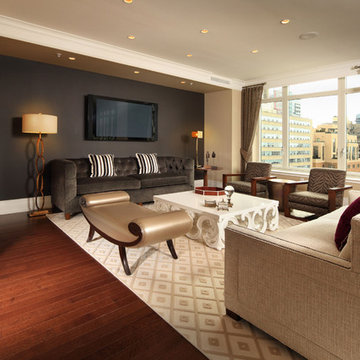
The living room has custom chenille and velvet sofas with animal print wood arm chairs flanking a bronze drum table. the bench is covered in a bronze metallic leather. Drapery panels are gold mesh and feature extra wide tiebacks. The needle point rug is taupe and white with a raised pattern. Brown matte paint grounds the chocolate sofa and Television. A bronze tree wall sculpture sits above an antique demilune table with white quartz top.

Ispirazione per un soggiorno moderno di medie dimensioni e aperto con pareti nere, pavimento in marmo, TV a parete, pavimento bianco e pareti in legno
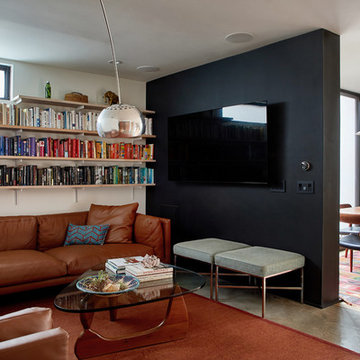
Hide the tv by placing onto the black plaster wall that slips into the interior space dividing the family room from the dining area.
Photo by Dan Arnold
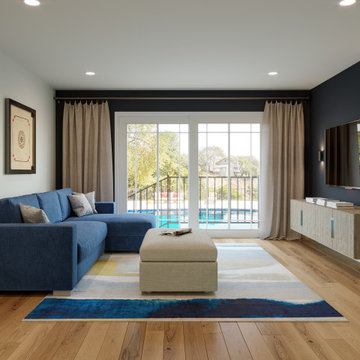
This modern home nestled in the beautiful Los Altos Hills area is being remodeled both inside and out with a minimalist vibe to make the most of the breathtaking valley views. With limited structural changes to maximize the function of the home and showcase the view, the main goal of this project is to completely furnish for a busy active family of five who loves outdoors, entertaining, and fitness. Because the client wishes to extensively use the outdoor spaces, this project is also about recreating key rooms outside on the 3-tier patio so this family can enjoy all this home has to offer.
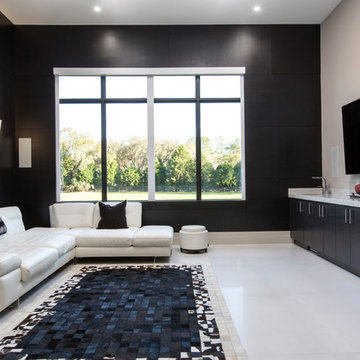
Foto di un soggiorno moderno con pareti nere, pavimento in gres porcellanato, nessun camino, TV a parete e pavimento bianco
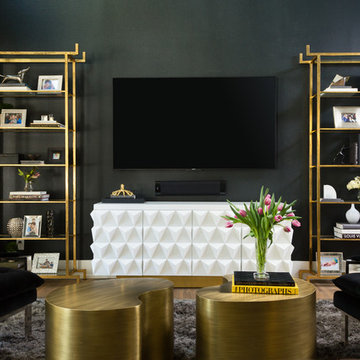
Native House Photography
Ispirazione per un soggiorno classico di medie dimensioni e chiuso con parquet chiaro, nessun camino, TV a parete, pavimento marrone e pareti nere
Ispirazione per un soggiorno classico di medie dimensioni e chiuso con parquet chiaro, nessun camino, TV a parete, pavimento marrone e pareti nere
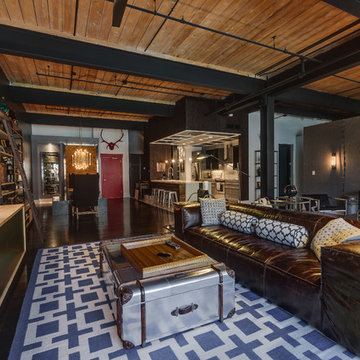
Idee per un grande soggiorno industriale aperto con pareti nere, pavimento in legno verniciato, nessun camino, TV a parete e pavimento nero
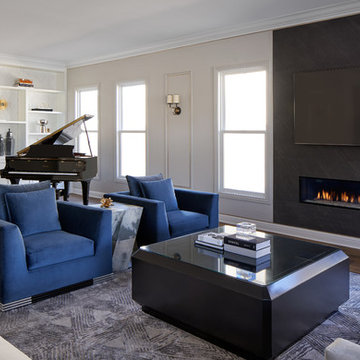
This contemporary transitional great family living room has a cozy lived-in look, but still looks crisp with fine custom made contemporary furniture made of kiln-dried Alder wood from sustainably harvested forests and hard solid maple wood with premium finishes and upholstery treatments. Stone textured fireplace wall makes a bold sleek statement in contrast to custom-made ivory white display bookcase.
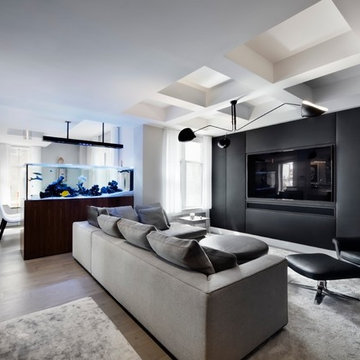
Copyrite OkeanosGroup
Custom Saltwater aquarium with walnut base and blackened steel LED light bar.
Central Park West and 72nd. street, New York City
Copywrite OkeanosGroup
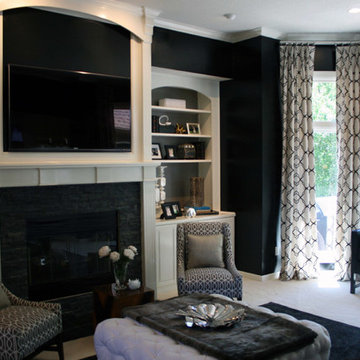
NSD was tasked to create a space that would forever feel refined, elegant and timeless. Using layers of neutral colors -- creams, whites, browns, grays, sable -- and custom fabricated textiles we unveiled a space filled with enough richness to last a lifetime.
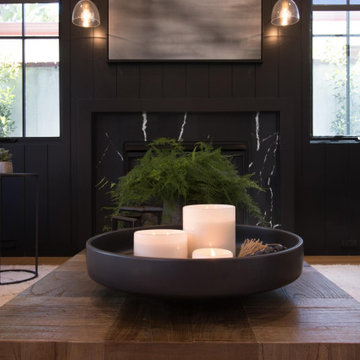
Living room
Esempio di un soggiorno tradizionale di medie dimensioni e chiuso con pareti nere, moquette, camino classico, TV a parete e pareti in perlinato
Esempio di un soggiorno tradizionale di medie dimensioni e chiuso con pareti nere, moquette, camino classico, TV a parete e pareti in perlinato
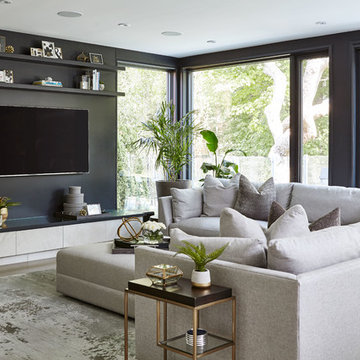
Ispirazione per un soggiorno design con pareti nere, parquet chiaro, TV a parete e pavimento marrone
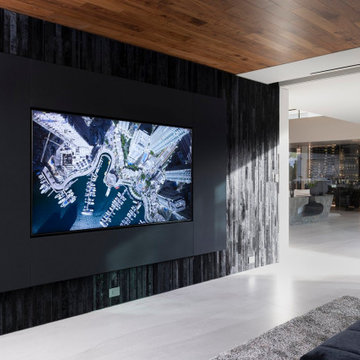
Bighorn Palm Desert luxury modern home theater interior design. Photo by William MacCollum.
Immagine di un soggiorno moderno di medie dimensioni e aperto con pareti nere, pavimento in gres porcellanato, TV a parete e pavimento bianco
Immagine di un soggiorno moderno di medie dimensioni e aperto con pareti nere, pavimento in gres porcellanato, TV a parete e pavimento bianco
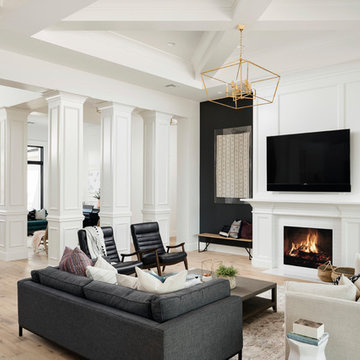
High Res Media
Esempio di un grande soggiorno classico aperto con pareti nere, parquet chiaro, camino classico, TV a parete, cornice del camino in legno e pavimento beige
Esempio di un grande soggiorno classico aperto con pareti nere, parquet chiaro, camino classico, TV a parete, cornice del camino in legno e pavimento beige

Tom Crane Photography
Ispirazione per un soggiorno tradizionale di medie dimensioni e stile loft con stufa a legna, sala formale, pareti nere, parquet chiaro, cornice del camino in metallo, TV a parete e pavimento marrone
Ispirazione per un soggiorno tradizionale di medie dimensioni e stile loft con stufa a legna, sala formale, pareti nere, parquet chiaro, cornice del camino in metallo, TV a parete e pavimento marrone
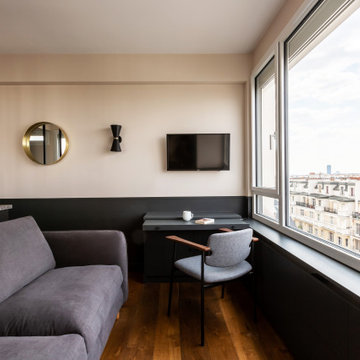
Création d’un studio indépendant d'un appartement familial, suite à la réunion de deux lots. Une rénovation importante est effectuée et l’ensemble des espaces est restructuré et optimisé avec de nombreux rangements sur mesure. Les espaces sont ouverts au maximum pour favoriser la vue vers l’extérieur.
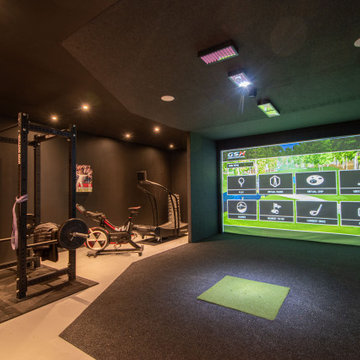
Ben approached us last year with the idea of converting his new triple garage into a golf simulator which he had long wanted but not been able to achieve due to restricted ceiling height. We delivered a turnkey solution which saw the triple garage split into a double garage for the golf simulator and home gym plus a separate single garage complete with racking for storage. The golf simulator itself uses Sports Coach GSX technology and features a two camera system for maximum accuracy. As well as golf, the system also includes a full multi-sport package and F1 racing functionality complete with racing seat. By extending his home network to the garage area, we were also able to programme the golf simulator into his existing Savant system and add beautiful Artcoustic sound to the room. Finally, we programmed the garage doors into Savant for good measure.

This project tell us an personal client history, was published in the most important magazines and profesional sites. We used natural materials, special lighting, design furniture and beautiful art pieces.

Immagine di un grande soggiorno industriale aperto con pareti nere, camino lineare Ribbon, cornice del camino in metallo, TV a parete, pavimento in legno massello medio e pavimento marrone
Soggiorni con pareti nere e TV a parete - Foto e idee per arredare
3