Soggiorni con pareti nere e soffitto in legno - Foto e idee per arredare
Filtra anche per:
Budget
Ordina per:Popolari oggi
21 - 33 di 33 foto
1 di 3
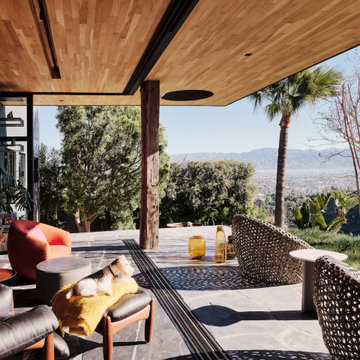
Blur the threshold: The living room extends to the exterior patio as the exterior materials become the interior materials
Idee per un grande soggiorno moderno aperto con sala della musica, pareti nere, pavimento in ardesia, camino classico, cornice del camino in mattoni, TV nascosta, pavimento nero e soffitto in legno
Idee per un grande soggiorno moderno aperto con sala della musica, pareti nere, pavimento in ardesia, camino classico, cornice del camino in mattoni, TV nascosta, pavimento nero e soffitto in legno
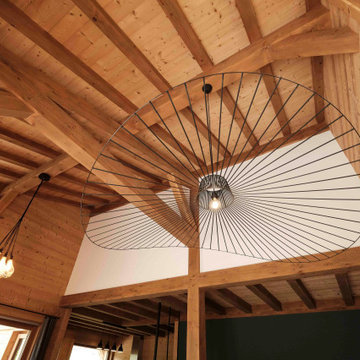
Zoom sur les magnifiques luminaires pour mettre en valeur la hauteur sous plafond.
Ispirazione per un grande soggiorno rustico aperto con pareti nere, pavimento in laminato, nessun camino, TV nascosta, pavimento marrone, soffitto in legno e pareti in legno
Ispirazione per un grande soggiorno rustico aperto con pareti nere, pavimento in laminato, nessun camino, TV nascosta, pavimento marrone, soffitto in legno e pareti in legno
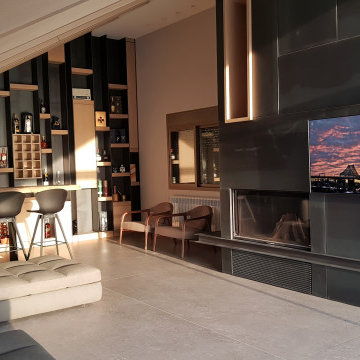
Immagine di un soggiorno minimal di medie dimensioni e stile loft con angolo bar, pareti nere, pavimento con piastrelle in ceramica, camino classico, cornice del camino in metallo, TV a parete, pavimento grigio, soffitto in legno e pannellatura
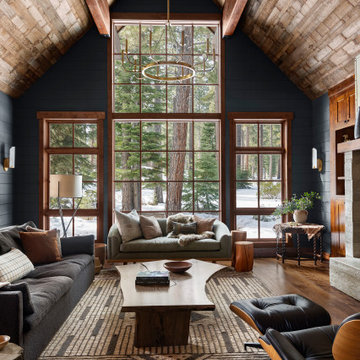
This living rooms A-frame wood paneled ceiling allows lots of natural light to shine through onto its Farrow & Ball dark shiplap walls. The space boasts a large geometric rug made of natural fibers from Meadow Blu, a dark grey heather sofa from RH, a custom green Nickey Kehoe couch, a McGee and Co. gold chandelier, and a hand made reclaimed wood coffee table.

The living room contains a 10,000 record collection on an engineered bespoke steel shelving system anchored to the wall and foundation. White oak ceiling compliments the dark material palette and curvy, colorful furniture finishes the ensemble.
We dropped the kitchen ceiling to be lower than the living room by 24 inches. This allows us to have a clerestory window where natural light as well as a view of the roof garden from the sofa. This roof garden consists of soil, meadow grasses and agave which thermally insulates the kitchen space below. Wood siding of the exterior wraps into the house at the south end of the kitchen concealing a pantry and panel-ready column, FIsher&Paykel refrigerator and freezer as well as a coffee bar. The dark smooth stucco of the exterior roof overhang wraps inside to the kitchen ceiling passing the wide screen windows facing the street.
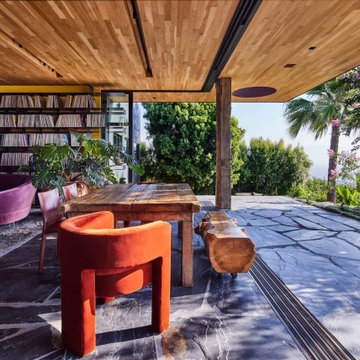
The living room contains a 10,000 record collection on an engineered, bespoke steel shelving system anchored to the wall and foundation. A dining table is placed near the threshold of the pocketing aluminum framed sliding glass doors. The white oak ceiling extends from the living room to the exterior roof overhang as the flagstone flooring passes the door threshold as well. The ridge top canyon landscape slowly grows into the living space as a hand hewn wood column holds the ceiling. An oculus gives a peek to the garden roof above from below.
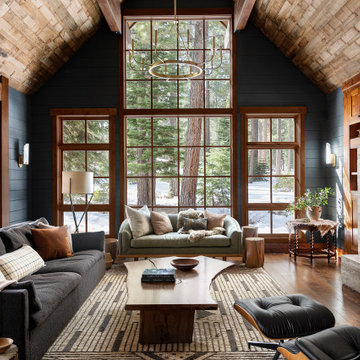
This living rooms A-frame wood paneled ceiling allows lots of natural light to shine through onto its Farrow & Ball dark shiplap walls. The space boasts a large geometric rug made of natural fibers from Meadow Blu, a dark grey heather sofa from RH, a custom green Nickey Kehoe couch, a McGee and Co. gold chandelier, and a hand made reclaimed wood coffee table.

This project tell us an personal client history, was published in the most important magazines and profesional sites. We used natural materials, special lighting, design furniture and beautiful art pieces.

Pièce principale de ce chalet de plus de 200 m2 situé à Megève. La pièce se compose de trois parties : un coin salon avec canapé en cuir et télévision, un espace salle à manger avec une table en pierre naturelle et une cuisine ouverte noire.
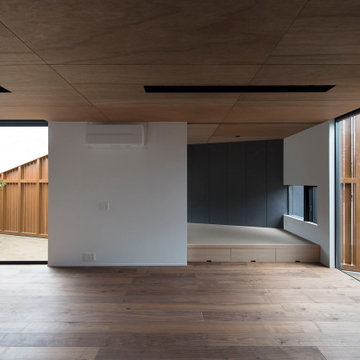
Ispirazione per un soggiorno moderno di medie dimensioni e aperto con pareti nere, parquet scuro e soffitto in legno
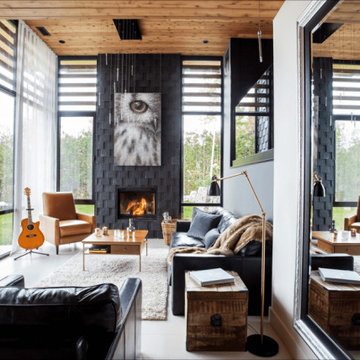
Beautiful interior with SIDEX cedar siding install on the ceiling.
Immagine di un soggiorno minimalista con pareti nere e soffitto in legno
Immagine di un soggiorno minimalista con pareti nere e soffitto in legno
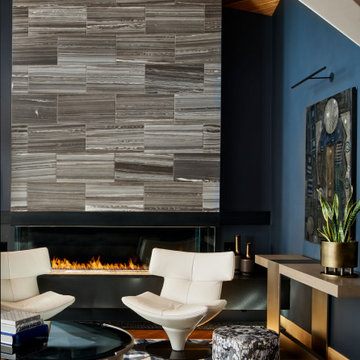
The epitome of quiet luxury, this reimagined fireplace and seating area blend existing ceiling and floor, and a Roche Bobois sofa with new everything else! The layers of colors and textures found in the natural material make this room exquisitely warm and comfortable. It's ready to Apres all day!
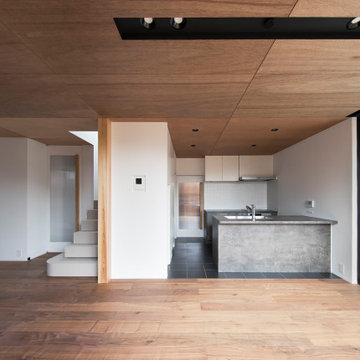
Idee per un soggiorno moderno di medie dimensioni e aperto con pareti nere, parquet scuro e soffitto in legno
Soggiorni con pareti nere e soffitto in legno - Foto e idee per arredare
2