Soggiorni con pareti nere e pavimento grigio - Foto e idee per arredare
Filtra anche per:
Budget
Ordina per:Popolari oggi
81 - 100 di 412 foto
1 di 3

Reflections of art deco styling can be seen throughout the property to give a newfound level of elegance and class.
– DGK Architects
Ispirazione per un soggiorno minimal di medie dimensioni e aperto con pareti nere, TV a parete, sala formale, pavimento in cemento, camino lineare Ribbon, cornice del camino in pietra e pavimento grigio
Ispirazione per un soggiorno minimal di medie dimensioni e aperto con pareti nere, TV a parete, sala formale, pavimento in cemento, camino lineare Ribbon, cornice del camino in pietra e pavimento grigio
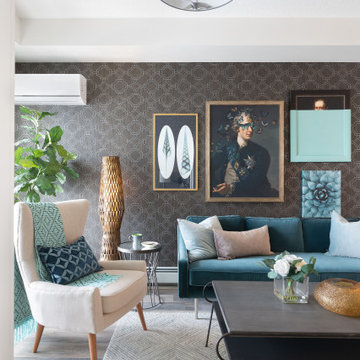
Idee per un piccolo soggiorno bohémian aperto con pareti nere, TV a parete e pavimento grigio
Idee per un soggiorno design di medie dimensioni e aperto con sala della musica, pareti nere, pavimento in gres porcellanato, camino lineare Ribbon, cornice del camino in metallo, nessuna TV e pavimento grigio
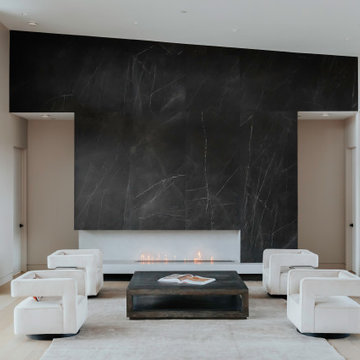
Living Room Fireplace Wall at Chaten Home
Esempio di un grande soggiorno moderno aperto con pareti nere, pavimento in pietra calcarea, camino ad angolo, cornice del camino piastrellata e pavimento grigio
Esempio di un grande soggiorno moderno aperto con pareti nere, pavimento in pietra calcarea, camino ad angolo, cornice del camino piastrellata e pavimento grigio
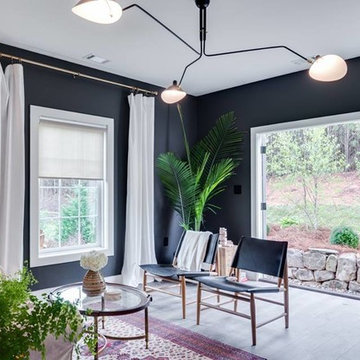
Foto di un grande soggiorno classico chiuso con pareti nere, pavimento in vinile, nessun camino, nessuna TV e pavimento grigio
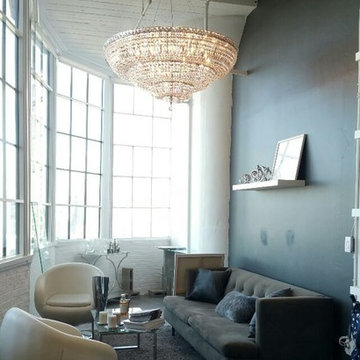
Crystal Chandelier 5' in diameter with 1000 crystals.
Esempio di un soggiorno industriale di medie dimensioni e chiuso con sala formale, pareti nere, pavimento in cemento, nessun camino, nessuna TV e pavimento grigio
Esempio di un soggiorno industriale di medie dimensioni e chiuso con sala formale, pareti nere, pavimento in cemento, nessun camino, nessuna TV e pavimento grigio
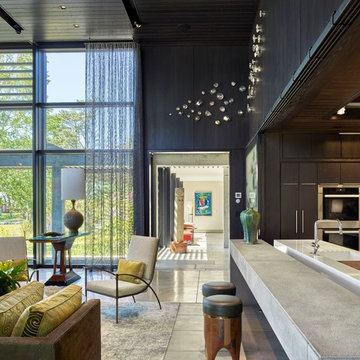
Idee per un grande soggiorno moderno aperto con pareti nere, pavimento in cemento e pavimento grigio
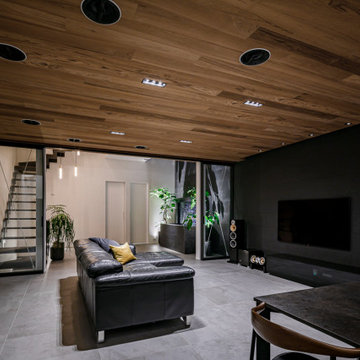
Immagine di un grande soggiorno minimal aperto con sala della musica, pareti nere, pavimento in gres porcellanato, TV a parete, pavimento grigio e pareti in perlinato
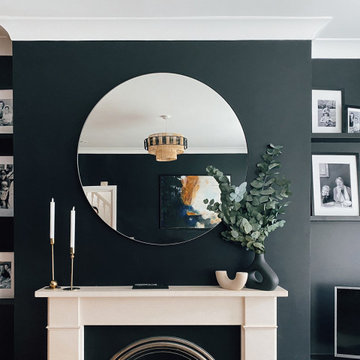
Layered textiles and textures create a cosy vibe in this black living room, with an original abstract painting specifically commissioned for the project.
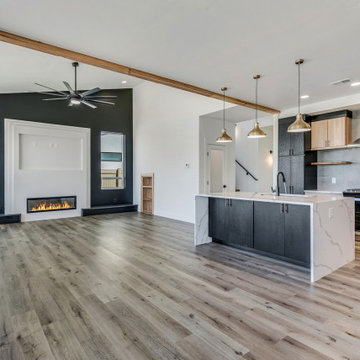
Great Room Living room with dramatic statement wall, ribbon fireplace, and built-in shelves
Esempio di un soggiorno moderno di medie dimensioni e aperto con pareti nere, parquet chiaro, camino lineare Ribbon, cornice del camino in legno, pavimento grigio, soffitto a volta e boiserie
Esempio di un soggiorno moderno di medie dimensioni e aperto con pareti nere, parquet chiaro, camino lineare Ribbon, cornice del camino in legno, pavimento grigio, soffitto a volta e boiserie
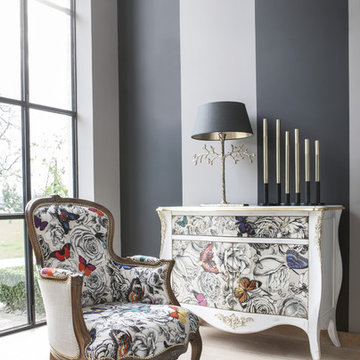
Immagine di un soggiorno boho chic di medie dimensioni e aperto con libreria, pareti nere, parquet chiaro, nessun camino, cornice del camino in pietra, parete attrezzata e pavimento grigio
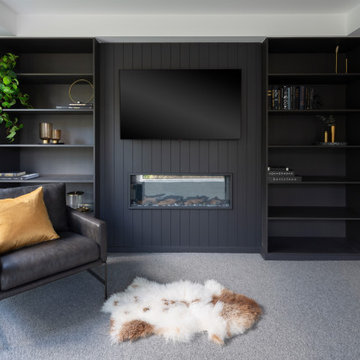
This family home located in the Canberra suburb of Forde has been renovated. This room include custom built in joinery for books, black wall cladding and electric fireplace. The perfect spot to read a good book. Interior design by Studio Black Interiors. Renovation by CJC Constructions. Photography by Hcreations.
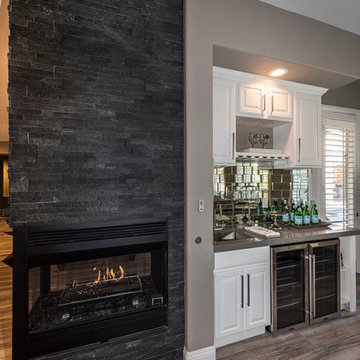
Open family room
Foto di un grande soggiorno classico aperto con pareti nere, pavimento con piastrelle in ceramica, camino bifacciale, cornice del camino in pietra, TV a parete e pavimento grigio
Foto di un grande soggiorno classico aperto con pareti nere, pavimento con piastrelle in ceramica, camino bifacciale, cornice del camino in pietra, TV a parete e pavimento grigio
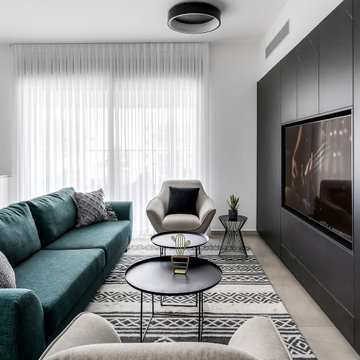
Immagine di un soggiorno moderno con pareti nere, pavimento in gres porcellanato, nessun camino, parete attrezzata, pavimento grigio e pareti in legno
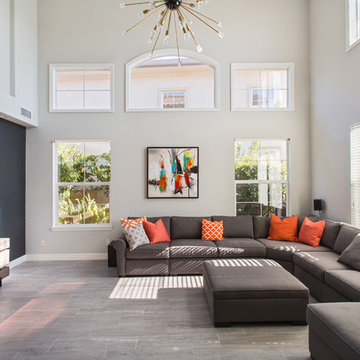
A rejuvenation project of the entire first floor of approx. 1700sq.
The kitchen was completely redone and redesigned with relocation of all major appliances, construction of a new functioning island and creating a more open and airy feeling in the space.
A "window" was opened from the kitchen to the living space to create a connection and practical work area between the kitchen and the new home bar lounge that was constructed in the living space.
New dramatic color scheme was used to create a "grandness" felling when you walk in through the front door and accent wall to be designated as the TV wall.
The stairs were completely redesigned from wood banisters and carpeted steps to a minimalistic iron design combining the mid-century idea with a bit of a modern Scandinavian look.
The old family room was repurposed to be the new official dinning area with a grand buffet cabinet line, dramatic light fixture and a new minimalistic look for the fireplace with 3d white tiles.
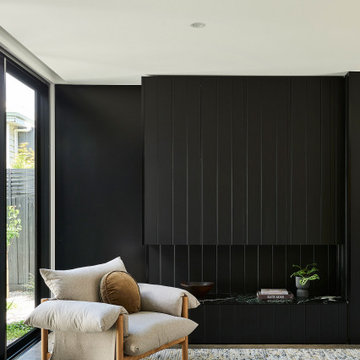
Idee per un soggiorno minimalista di medie dimensioni e aperto con sala formale, pareti nere, pavimento in cemento, camino classico, cornice del camino in perlinato, TV nascosta, pavimento grigio e pannellatura
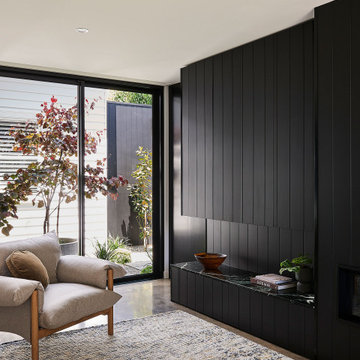
Ispirazione per un soggiorno minimalista di medie dimensioni e aperto con sala formale, pareti nere, pavimento in cemento, camino classico, cornice del camino in perlinato, TV nascosta, pavimento grigio e pannellatura
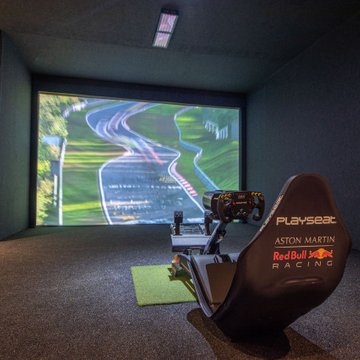
Ben approached us last year with the idea of converting his new triple garage into a golf simulator which he had long wanted but not been able to achieve due to restricted ceiling height. We delivered a turnkey solution which saw the triple garage split into a double garage for the golf simulator and home gym plus a separate single garage complete with racking for storage. The golf simulator itself uses Sports Coach GSX technology and features a two camera system for maximum accuracy. As well as golf, the system also includes a full multi-sport package and F1 racing functionality complete with racing seat. By extending his home network to the garage area, we were also able to programme the golf simulator into his existing Savant system and add beautiful Artcoustic sound to the room. Finally, we programmed the garage doors into Savant for good measure.
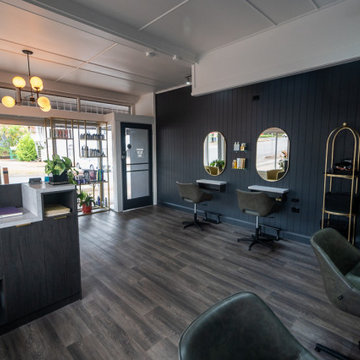
Salon refurbishment - class added with brass accents. Designer reception desk created by ACJ Joinery displays business cards and has a dropped counter to providing a space for phone, eftpos machine and administration paperwork.
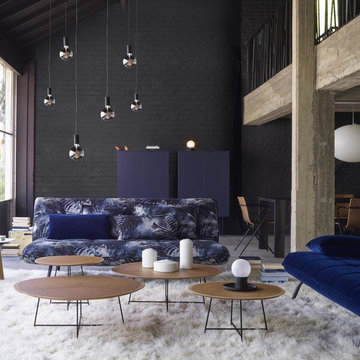
Berlin Loft Sofa and Alburni Occasional Tables for Ligne Roset | Available at Linea Inc - Modern Furniture Los Angeles. (info@linea-inc.com / www.linea-inc.com)
Soggiorni con pareti nere e pavimento grigio - Foto e idee per arredare
5