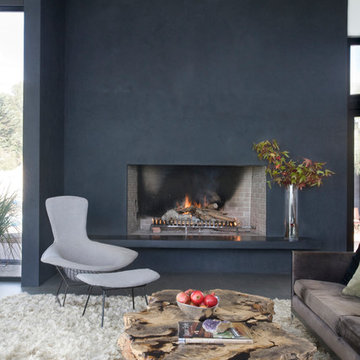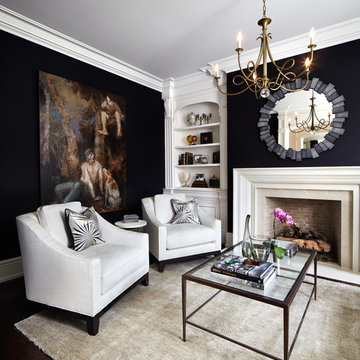Soggiorni con pareti nere e pareti verdi - Foto e idee per arredare
Filtra anche per:
Budget
Ordina per:Popolari oggi
161 - 180 di 20.501 foto
1 di 3

John Firak / LOMA Studios, lomastudios.com
Esempio di un soggiorno chic chiuso con cornice del camino in legno, pavimento marrone, pareti verdi, pavimento in legno massello medio, camino bifacciale e TV a parete
Esempio di un soggiorno chic chiuso con cornice del camino in legno, pavimento marrone, pareti verdi, pavimento in legno massello medio, camino bifacciale e TV a parete
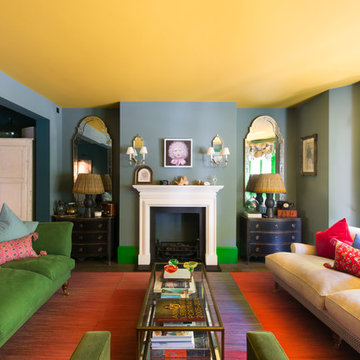
Beautiful touches of artistry have been applied to each interior pocket – from moody greens set against emerald tiling to happy collisions of primary colours.
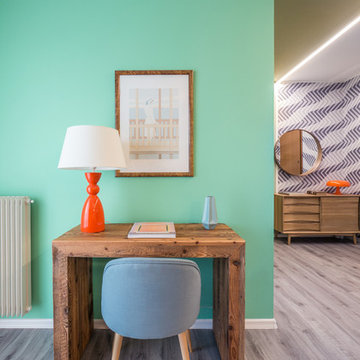
Liadesign
Foto di un soggiorno minimal di medie dimensioni e aperto con libreria, pareti verdi, pavimento in linoleum, parete attrezzata e pavimento grigio
Foto di un soggiorno minimal di medie dimensioni e aperto con libreria, pareti verdi, pavimento in linoleum, parete attrezzata e pavimento grigio
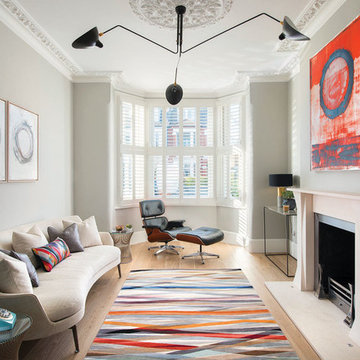
Tom St. Aubyn
Idee per un soggiorno contemporaneo di medie dimensioni e chiuso con pareti verdi, parquet chiaro, camino classico, nessuna TV, pavimento beige, sala formale e cornice del camino in intonaco
Idee per un soggiorno contemporaneo di medie dimensioni e chiuso con pareti verdi, parquet chiaro, camino classico, nessuna TV, pavimento beige, sala formale e cornice del camino in intonaco
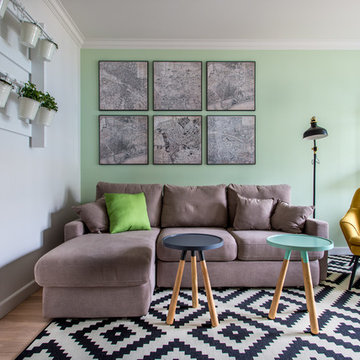
Immagine di un soggiorno chic aperto con pareti verdi e parquet chiaro

A masterpiece of light and design, this gorgeous Beverly Hills contemporary is filled with incredible moments, offering the perfect balance of intimate corners and open spaces.
A large driveway with space for ten cars is complete with a contemporary fountain wall that beckons guests inside. An amazing pivot door opens to an airy foyer and light-filled corridor with sliding walls of glass and high ceilings enhancing the space and scale of every room. An elegant study features a tranquil outdoor garden and faces an open living area with fireplace. A formal dining room spills into the incredible gourmet Italian kitchen with butler’s pantry—complete with Miele appliances, eat-in island and Carrara marble countertops—and an additional open living area is roomy and bright. Two well-appointed powder rooms on either end of the main floor offer luxury and convenience.
Surrounded by large windows and skylights, the stairway to the second floor overlooks incredible views of the home and its natural surroundings. A gallery space awaits an owner’s art collection at the top of the landing and an elevator, accessible from every floor in the home, opens just outside the master suite. Three en-suite guest rooms are spacious and bright, all featuring walk-in closets, gorgeous bathrooms and balconies that open to exquisite canyon views. A striking master suite features a sitting area, fireplace, stunning walk-in closet with cedar wood shelving, and marble bathroom with stand-alone tub. A spacious balcony extends the entire length of the room and floor-to-ceiling windows create a feeling of openness and connection to nature.
A large grassy area accessible from the second level is ideal for relaxing and entertaining with family and friends, and features a fire pit with ample lounge seating and tall hedges for privacy and seclusion. Downstairs, an infinity pool with deck and canyon views feels like a natural extension of the home, seamlessly integrated with the indoor living areas through sliding pocket doors.
Amenities and features including a glassed-in wine room and tasting area, additional en-suite bedroom ideal for staff quarters, designer fixtures and appliances and ample parking complete this superb hillside retreat.
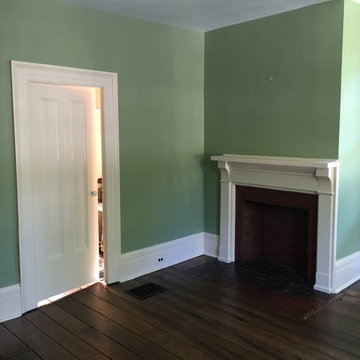
Ispirazione per un soggiorno classico di medie dimensioni e chiuso con sala formale, pareti verdi, parquet scuro, camino classico e cornice del camino in intonaco
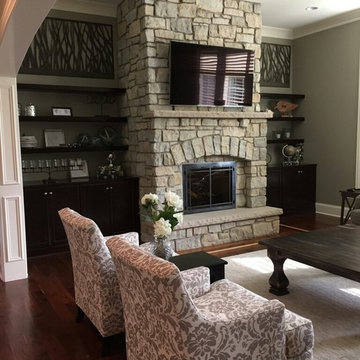
Foto di un grande soggiorno tradizionale chiuso con pareti verdi, parquet scuro, camino classico, cornice del camino in mattoni e TV a parete
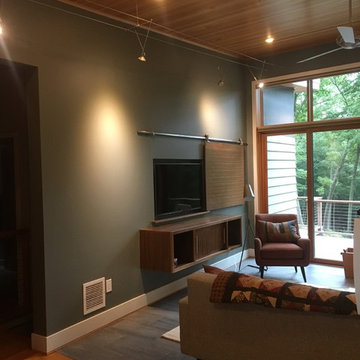
Idee per un soggiorno tradizionale di medie dimensioni e aperto con pareti verdi, pavimento in ardesia, nessun camino e TV a parete
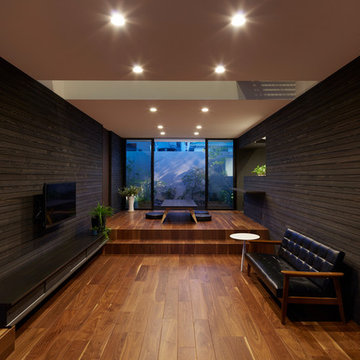
toshiyuki yano
Esempio di un soggiorno minimal con pareti nere, pavimento in legno massello medio, nessun camino e TV a parete
Esempio di un soggiorno minimal con pareti nere, pavimento in legno massello medio, nessun camino e TV a parete
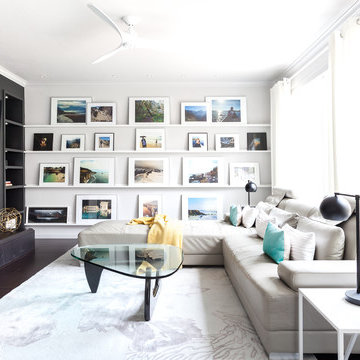
Kat Alves Photography
Avani Panchal Design Studio
Idee per un soggiorno contemporaneo con sala formale, pareti nere, parquet scuro, camino classico e TV a parete
Idee per un soggiorno contemporaneo con sala formale, pareti nere, parquet scuro, camino classico e TV a parete
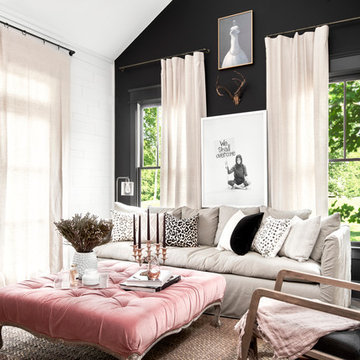
Designer: April Tomlin Interiors
April Tomlin created this graphic, color block black and white living room, and accented it with Loom throw pillows and versatile ring top drapery window treatments. Shop and create your custom accents at loomdecor.com
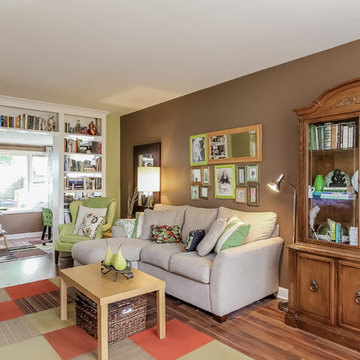
PlanOMatic
Foto di un soggiorno boho chic di medie dimensioni e aperto con pareti verdi, parquet scuro e TV autoportante
Foto di un soggiorno boho chic di medie dimensioni e aperto con pareti verdi, parquet scuro e TV autoportante

Katharine Hauschka
Ispirazione per un soggiorno industriale aperto con pareti nere e sala formale
Ispirazione per un soggiorno industriale aperto con pareti nere e sala formale
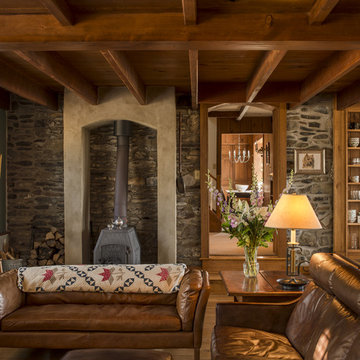
Angle Eye Photography
Foto di un soggiorno tradizionale chiuso con pareti verdi, pavimento in legno massello medio, stufa a legna e cornice del camino in intonaco
Foto di un soggiorno tradizionale chiuso con pareti verdi, pavimento in legno massello medio, stufa a legna e cornice del camino in intonaco
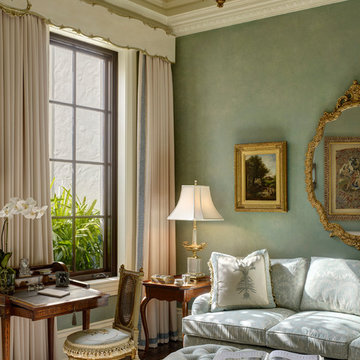
This petite sitting room was finished with elaborate crown molding, a trompe l'oeil ceiling and soft tones of blue-green. The antique writing desk & chair gave the client an area to compose a letter.
Taylor Architectural Photography

Vintage furniture from the 1950's and 1960's fill this Palo Alto bungalow with character and sentimental charm. Mixing furniture from the homeowner's childhood alongside mid-century modern treasures create an interior where every piece has a history.
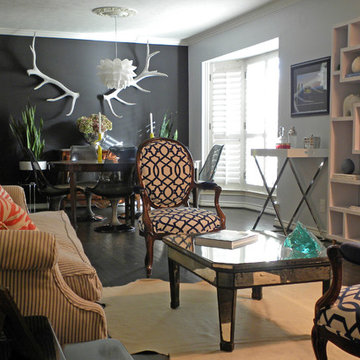
photo: Sarah Greenman © 2012 Houzz
Idee per un soggiorno bohémian con pareti nere e parquet scuro
Idee per un soggiorno bohémian con pareti nere e parquet scuro
Soggiorni con pareti nere e pareti verdi - Foto e idee per arredare
9
