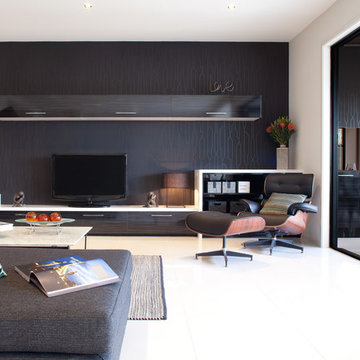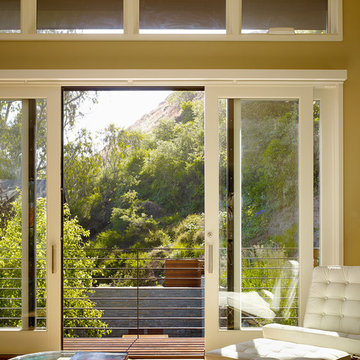Soggiorni con pareti nere e pareti gialle - Foto e idee per arredare
Filtra anche per:
Budget
Ordina per:Popolari oggi
41 - 60 di 19.091 foto
1 di 3
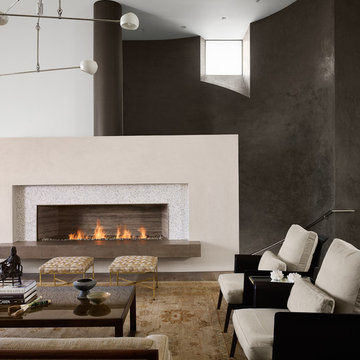
Casey Dunn
Esempio di un soggiorno minimal con pareti nere, camino lineare Ribbon e nessuna TV
Esempio di un soggiorno minimal con pareti nere, camino lineare Ribbon e nessuna TV
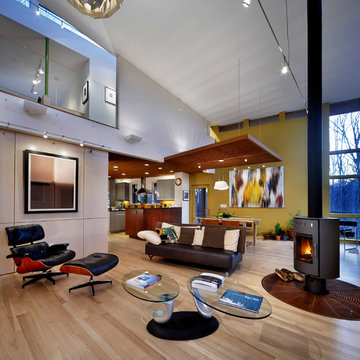
James West
Esempio di un soggiorno minimal aperto con pareti gialle e stufa a legna
Esempio di un soggiorno minimal aperto con pareti gialle e stufa a legna

The site for this new house was specifically selected for its proximity to nature while remaining connected to the urban amenities of Arlington and DC. From the beginning, the homeowners were mindful of the environmental impact of this house, so the goal was to get the project LEED certified. Even though the owner’s programmatic needs ultimately grew the house to almost 8,000 square feet, the design team was able to obtain LEED Silver for the project.
The first floor houses the public spaces of the program: living, dining, kitchen, family room, power room, library, mudroom and screened porch. The second and third floors contain the master suite, four bedrooms, office, three bathrooms and laundry. The entire basement is dedicated to recreational spaces which include a billiard room, craft room, exercise room, media room and a wine cellar.
To minimize the mass of the house, the architects designed low bearing roofs to reduce the height from above, while bringing the ground plain up by specifying local Carder Rock stone for the foundation walls. The landscape around the house further anchored the house by installing retaining walls using the same stone as the foundation. The remaining areas on the property were heavily landscaped with climate appropriate vegetation, retaining walls, and minimal turf.
Other LEED elements include LED lighting, geothermal heating system, heat-pump water heater, FSA certified woods, low VOC paints and high R-value insulation and windows.
Hoachlander Davis Photography
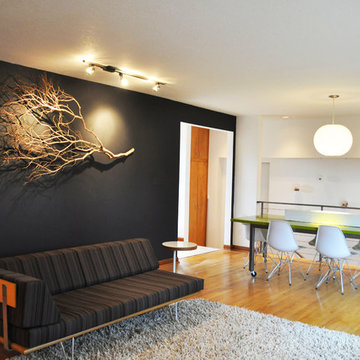
Melissa Day
Immagine di un soggiorno minimalista stile loft con pareti nere, pavimento in legno massello medio e tappeto
Immagine di un soggiorno minimalista stile loft con pareti nere, pavimento in legno massello medio e tappeto
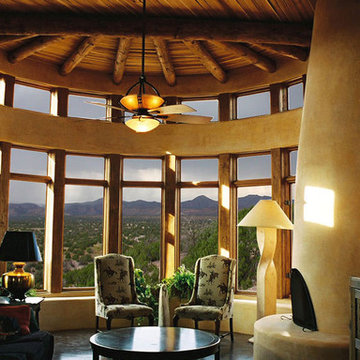
Mark McLain
Foto di un piccolo soggiorno stile americano chiuso con pareti gialle, pavimento in cemento, camino classico e cornice del camino in intonaco
Foto di un piccolo soggiorno stile americano chiuso con pareti gialle, pavimento in cemento, camino classico e cornice del camino in intonaco
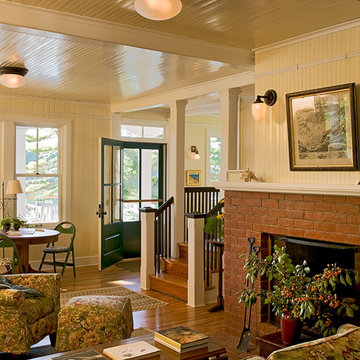
photography by Rob Karosis
Foto di un soggiorno chic con pareti gialle, camino classico e cornice del camino in mattoni
Foto di un soggiorno chic con pareti gialle, camino classico e cornice del camino in mattoni
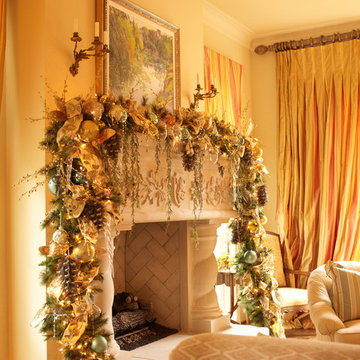
Custom Holiday Decor by Regina Gust Designs
Immagine di un soggiorno vittoriano con pareti gialle
Immagine di un soggiorno vittoriano con pareti gialle

Please visit my website directly by copying and pasting this link directly into your browser: http://www.berensinteriors.com/ to learn more about this project and how we may work together!
The Venetian plaster walls, carved stone fireplace and french accents complete the look of this sweet family room. Robert Naik Photography.

Morningside Architect, LLP
Structural Engineer: Structural Consulting Co. Inc.
Photographer: Rick Gardner Photography
Ispirazione per un grande soggiorno stile rurale aperto con pareti gialle, pavimento in terracotta, nessun camino e parete attrezzata
Ispirazione per un grande soggiorno stile rurale aperto con pareti gialle, pavimento in terracotta, nessun camino e parete attrezzata
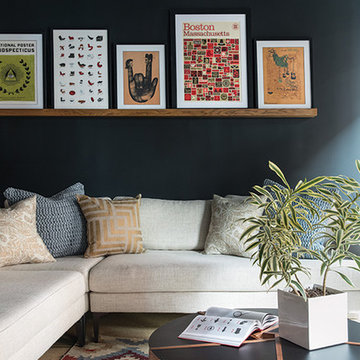
Photo: Samara Vise
Ispirazione per un grande soggiorno minimalista chiuso con pareti nere, nessun camino e nessuna TV
Ispirazione per un grande soggiorno minimalista chiuso con pareti nere, nessun camino e nessuna TV
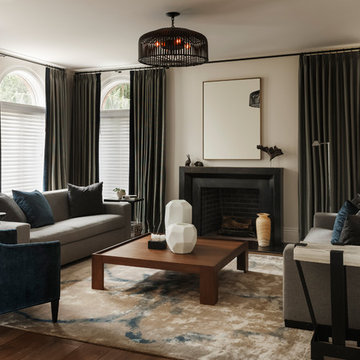
Jason Varney
Ispirazione per un soggiorno tradizionale con pareti nere, pavimento in legno massello medio e pavimento grigio
Ispirazione per un soggiorno tradizionale con pareti nere, pavimento in legno massello medio e pavimento grigio
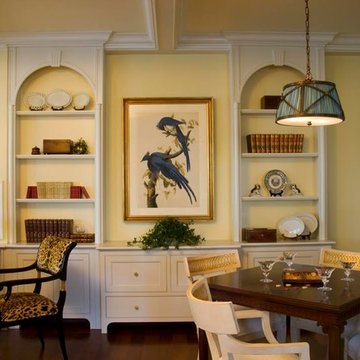
Photographer: Anne Gummerson
Cabinets & Cabinetry, Edgewater, MD, Neuman Interior Woodworking, LLC
Foto di un soggiorno chic di medie dimensioni e aperto con sala giochi, pareti gialle, parquet scuro, camino classico e cornice del camino piastrellata
Foto di un soggiorno chic di medie dimensioni e aperto con sala giochi, pareti gialle, parquet scuro, camino classico e cornice del camino piastrellata
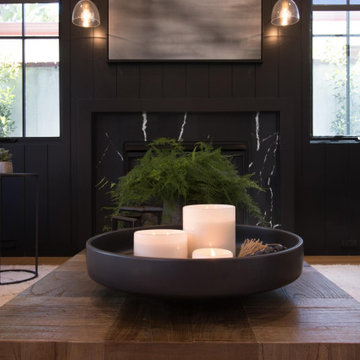
Living room
Esempio di un soggiorno tradizionale di medie dimensioni e chiuso con pareti nere, moquette, camino classico, TV a parete e pareti in perlinato
Esempio di un soggiorno tradizionale di medie dimensioni e chiuso con pareti nere, moquette, camino classico, TV a parete e pareti in perlinato

Immagine di un soggiorno minimalista di medie dimensioni e stile loft con sala giochi, pareti nere, moquette, nessun camino, nessuna TV, pavimento beige e pareti in legno

Esempio di un soggiorno classico con pareti nere, parquet chiaro, cornice del camino in legno, TV a parete, pavimento beige e soffitto a volta
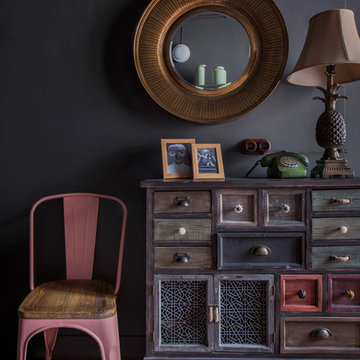
Архитектор, дизайнер, декоратор - Турченко Наталия
Фотограф - Мелекесцева Ольга
Esempio di un soggiorno industriale di medie dimensioni e aperto con pareti nere, pavimento in laminato e TV autoportante
Esempio di un soggiorno industriale di medie dimensioni e aperto con pareti nere, pavimento in laminato e TV autoportante

This project is the rebuild of a classic Craftsman bungalow that had been destroyed in a fire. Throughout the design process we balanced the creation of a house that would feel like a true home, to replace the one that had been lost, while managing a budget with challenges from the insurance company, and navigating through a complex approval process.
Photography by Phil Bond and Artisan Home Builders.
Tiles by Motawai Tileworks.
https://saikleyarchitects.com/portfolio/craftsman-rebuild/

located just off the kitchen and front entry, the new den is the ideal space for watching television and gathering, with contemporary furniture and modern decor that updates the existing traditional white wood paneling
Soggiorni con pareti nere e pareti gialle - Foto e idee per arredare
3
