Soggiorni con pareti nere e pannellatura - Foto e idee per arredare
Filtra anche per:
Budget
Ordina per:Popolari oggi
41 - 60 di 87 foto
1 di 3
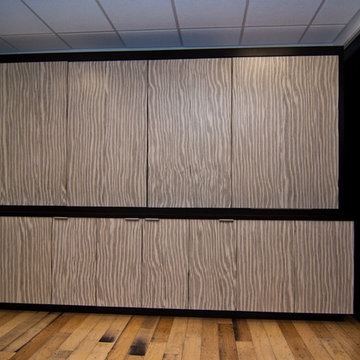
Gorgeous feature wall with contrasting light wood and dark walls. Perfect for storage and hiding a TV when you aren't watching it. The patterned wood grain adds a visual texture element bringing interest to the space.
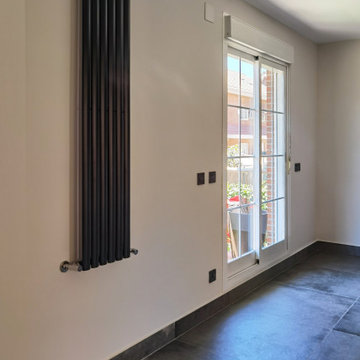
En esta ocasión se nos contrató para realizar la forma de una planta baja compuesta por hall de acceso, cocina y salón comedor. Planteamos un cerramiento de hierro y cristal para separar el espacio del hall de las áreas comunes. El resultado fue un espacio funcional, comunicado visualmente y con mucha luz a pesar de haber usado una paleta de colores oscuros.
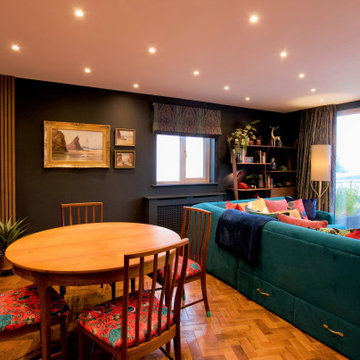
Luxury bespoke penthouse living area.
Foto di un grande soggiorno contemporaneo aperto con pareti nere, pavimento in legno massello medio e pannellatura
Foto di un grande soggiorno contemporaneo aperto con pareti nere, pavimento in legno massello medio e pannellatura
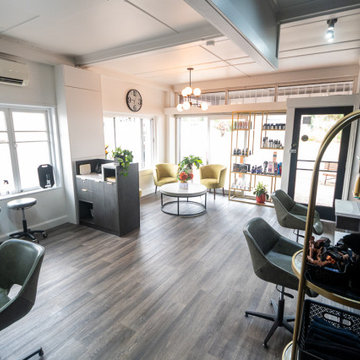
Salon refurbishment - Everything now has a place. Lighting adds work lighting, ambient lighting and adds to the personality of the space.
Esempio di un soggiorno industriale di medie dimensioni e aperto con pareti nere, pavimento in vinile, pavimento grigio e pannellatura
Esempio di un soggiorno industriale di medie dimensioni e aperto con pareti nere, pavimento in vinile, pavimento grigio e pannellatura
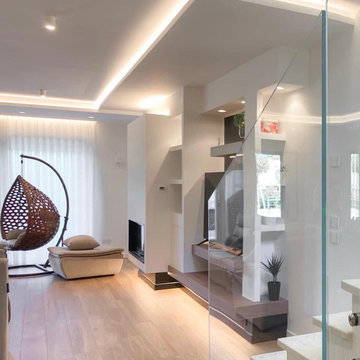
Una giovane coppia stava costruendo la propria casa, ma dopo aver tirato su l'involucro non sapevano come definire gli spazi e renderli piacevoli e funzionali.... ed ecco la soluzione.
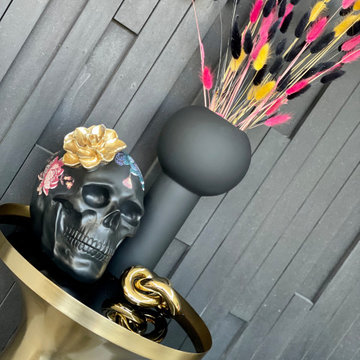
Idee per un grande soggiorno contemporaneo aperto con libreria, pareti nere e pannellatura
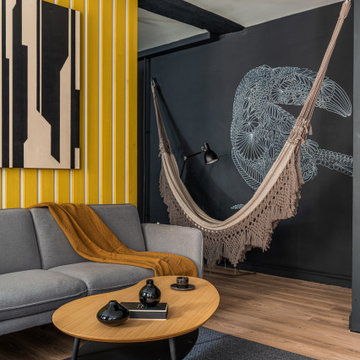
Современный дизайн интерьера гостиной, контрастные цвета, скандинавский стиль. Сочетание белого, черного и желтого. Желтые панели, серый диван. Пример сервировки стола, цветы.
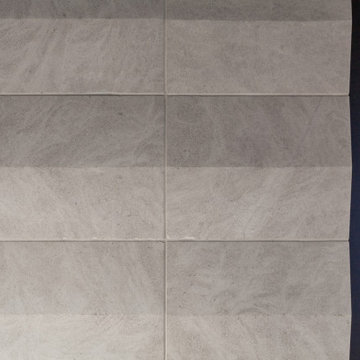
Lower Level Fireplace Detail features reclaimed limestone surround - Scandinavian Modern Interior - Indianapolis, IN - Trader's Point - Architect: HAUS | Architecture For Modern Lifestyles - Construction Manager: WERK | Building Modern - Christopher Short + Paul Reynolds - Photo: HAUS | Architecture
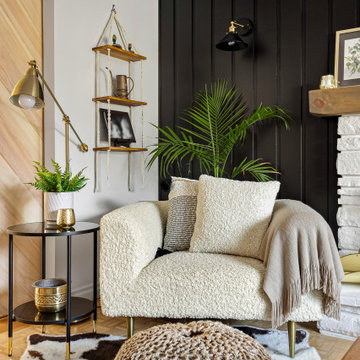
Ispirazione per un soggiorno rustico di medie dimensioni con pareti nere, cornice del camino in pietra, pavimento marrone e pannellatura
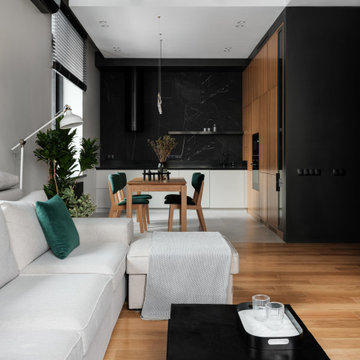
Вторая особенность интерьера также вытекает из его исходных данных. Большая высота потолков позволила нам оставить открытыми часть бетонных перекрытий в гостиной, так, что они не давят и не утяжеляют пространство. Еще на первой встрече мы сошлись с заказчиком, что это будет хорошим решением, высота потолка в этой зоне останется 3,1 метра.
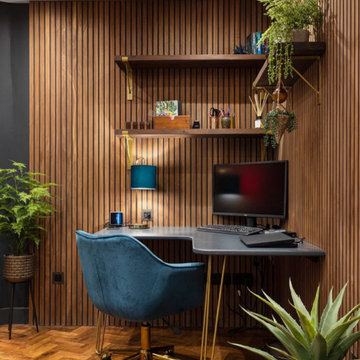
Luxury bespoke penthouse living area.
Esempio di un grande soggiorno design aperto con pareti nere, pavimento in legno massello medio e pannellatura
Esempio di un grande soggiorno design aperto con pareti nere, pavimento in legno massello medio e pannellatura
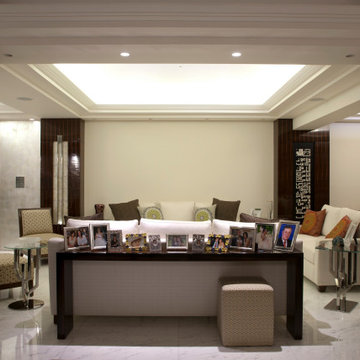
Foto di un grande soggiorno design con pareti nere, pavimento in marmo, camino classico, cornice del camino in pietra, parete attrezzata, pavimento bianco, soffitto ribassato e pannellatura
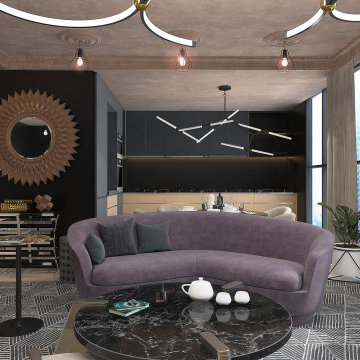
Idee per un soggiorno minimal di medie dimensioni e aperto con sala formale, pareti nere, parquet chiaro, TV a parete, pavimento bianco, soffitto in carta da parati e pannellatura
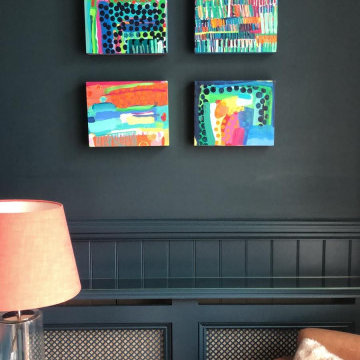
A collection of four artworks chosen to add a splash of colour to the dark blue walls in this sophisticated dark decor style living room by Louisa Warfield Art Consultancy
Discover more at
https://louisawarfieldart.com/
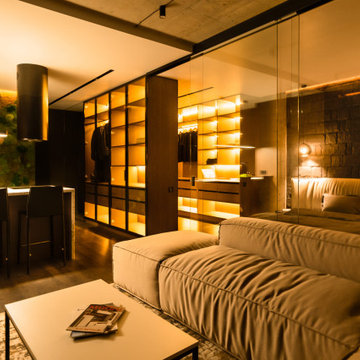
Esempio di un soggiorno design di medie dimensioni e aperto con sala formale, pareti nere, pavimento in legno massello medio, nessun camino, TV autoportante, pavimento nero e pannellatura
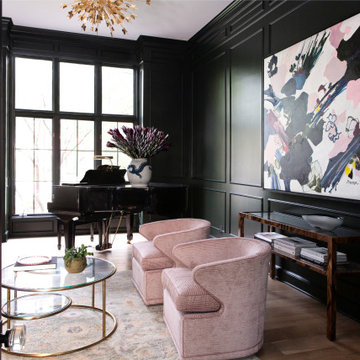
Immagine di un soggiorno tradizionale chiuso con pareti nere, pavimento in legno massello medio, nessuna TV, pavimento marrone e pannellatura
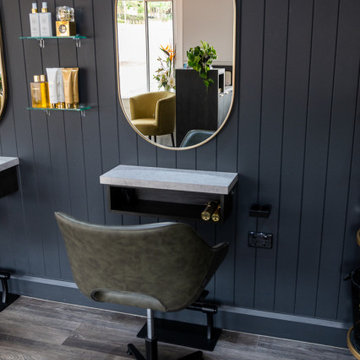
Salon refurbishment - Styling stations are separated and new glass display shelving installed to display product. New styling chairs and foot stools installed for client comfort.
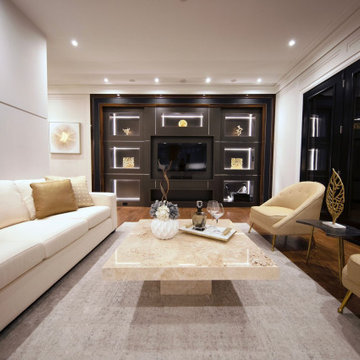
Astaneh Construction is proud to announce the successful completion of one of our most favourite projects to date - a custom-built home in Toronto's Greater Toronto Area (GTA) using only the highest quality materials and the most professional tradespeople available. The project, which spanned an entire year from start to finish, is a testament to our commitment to excellence in every aspect of our work.
As a leading home renovation and kitchen renovation company in Toronto, Astaneh Construction is dedicated to providing our clients with exceptional results that exceed their expectations. Our custom home build in 2020 is a shining example of this commitment, as we spared no expense to ensure that every detail of the project was executed flawlessly.
From the initial planning stages to the final walkthrough, our team worked tirelessly to ensure that every aspect of the project met our strict standards of quality and craftsmanship. We carefully selected the most professional and skilled tradespeople in the GTA to work alongside us, and only used the highest quality materials and finishes available to us.
The total cost of the project was $350 per sqft, which equates to a cost of over 1 million and 200 hundred thousand Canadian dollars for the 3500 sqft custom home. We are confident that this investment was worth every penny, as the final result is a breathtaking masterpiece that will stand the test of time.
We take great pride in our work at Astaneh Construction, and the completion of this project has only reinforced our commitment to excellence. If you are considering a home renovation or kitchen renovation in Toronto, we invite you to experience the Astaneh Construction difference for yourself. Contact us today to learn more about our services and how we can help you turn your dream home into a reality.
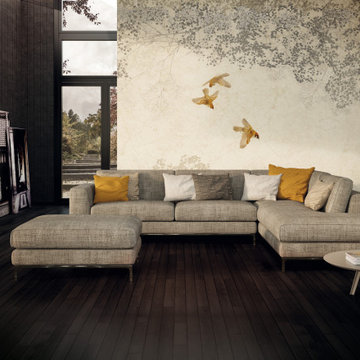
Esempio di un grande soggiorno moderno stile loft con sala formale, pareti nere, parquet scuro, pavimento nero e pannellatura
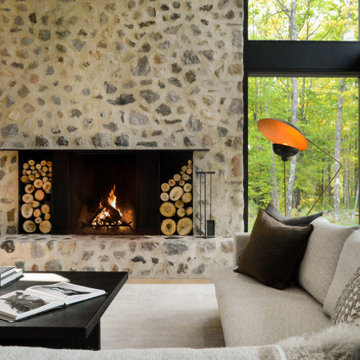
The hand-troweled masonry and field stone on this soaring two-story modern, rustic fireplace are inspired by local farm silos. The same stone and technique is repeated on the exterior of this modern lake home. Textured, modern, cozy furnishings create a chic and comfortable spot to relax, enjoy the fire, and take in the lake view.
Soggiorni con pareti nere e pannellatura - Foto e idee per arredare
3