Soggiorni con pareti nere e cornice del camino in mattoni - Foto e idee per arredare
Filtra anche per:
Budget
Ordina per:Popolari oggi
81 - 100 di 109 foto
1 di 3
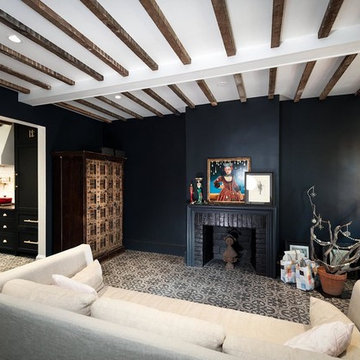
Idee per un soggiorno minimal di medie dimensioni e chiuso con sala formale, pareti nere, cornice del camino in mattoni, pavimento con piastrelle in ceramica, camino classico e nessuna TV
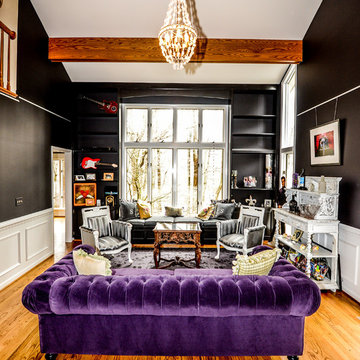
By: Dustin Furman
Immagine di un grande soggiorno eclettico aperto con pareti nere, parquet scuro, camino classico e cornice del camino in mattoni
Immagine di un grande soggiorno eclettico aperto con pareti nere, parquet scuro, camino classico e cornice del camino in mattoni
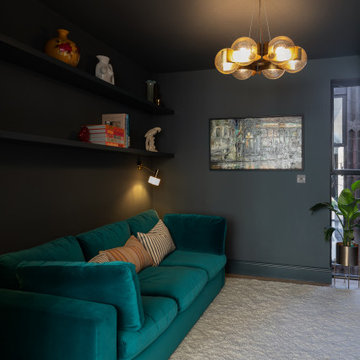
Foto di un piccolo soggiorno contemporaneo chiuso con angolo bar, pareti nere, pavimento in legno massello medio, camino classico, cornice del camino in mattoni, TV a parete e pavimento beige
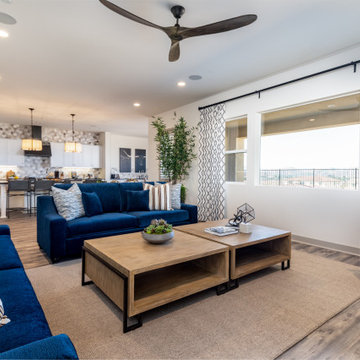
Rustic meets modern in this great room punctuated with color and texture!
Idee per un soggiorno stile rurale con pareti nere, cornice del camino in mattoni, TV a parete e pareti in mattoni
Idee per un soggiorno stile rurale con pareti nere, cornice del camino in mattoni, TV a parete e pareti in mattoni
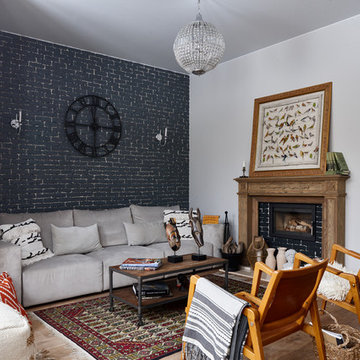
Ispirazione per un soggiorno eclettico con pareti nere, pavimento in legno massello medio, camino classico, cornice del camino in mattoni, nessuna TV e pavimento marrone
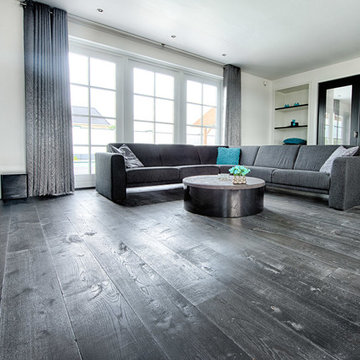
• Modern Interior
• Black leather chairs
• Dark walls
• Interior Photography
Photo Credits: Albertus Photo & Design
Idee per un soggiorno moderno di medie dimensioni e aperto con pareti nere, parquet scuro, camino classico, cornice del camino in mattoni e TV a parete
Idee per un soggiorno moderno di medie dimensioni e aperto con pareti nere, parquet scuro, camino classico, cornice del camino in mattoni e TV a parete
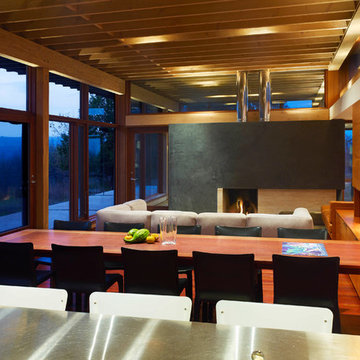
tom arban
Esempio di un soggiorno minimalista aperto con pareti nere, parquet scuro, camino classico e cornice del camino in mattoni
Esempio di un soggiorno minimalista aperto con pareti nere, parquet scuro, camino classico e cornice del camino in mattoni
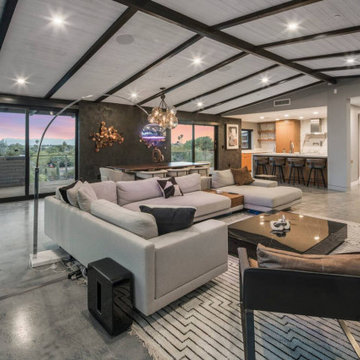
Frank Lloyd Wright's Apprentice house design. Selection of luxury furnishings, and a color palette for the house to achieve a cohesive feel throughout the space.
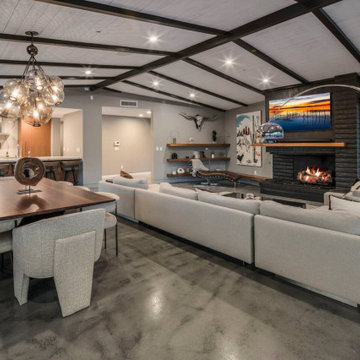
Frank Lloyd Wright's Apprentice house design. Selection of luxury furnishings, and a color palette for the house to achieve a cohesive feel throughout the space.
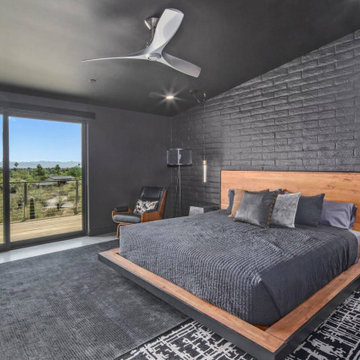
Frank Lloyd Wright's Apprentice house design. Selection of luxury furnishings, and a color palette for the house to achieve a cohesive feel throughout the space.
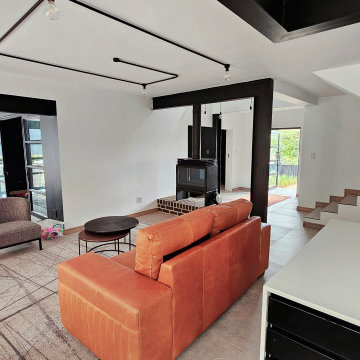
Open plan family room joined with kitchen
Esempio di un soggiorno industriale di medie dimensioni e aperto con pareti nere, pavimento in gres porcellanato, camino bifacciale, cornice del camino in mattoni, pavimento grigio e travi a vista
Esempio di un soggiorno industriale di medie dimensioni e aperto con pareti nere, pavimento in gres porcellanato, camino bifacciale, cornice del camino in mattoni, pavimento grigio e travi a vista
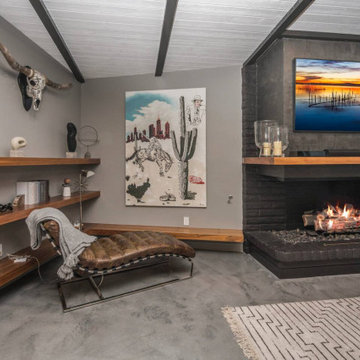
Frank Lloyd Wright's Apprentice house design. Selection of luxury furnishings, and a color palette for the house to achieve a cohesive feel throughout the space.
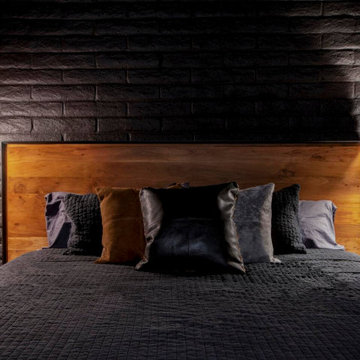
Frank Lloyd Wright's Apprentice house design. Selection of luxury furnishings, and a color palette for the house to achieve a cohesive feel throughout the space.
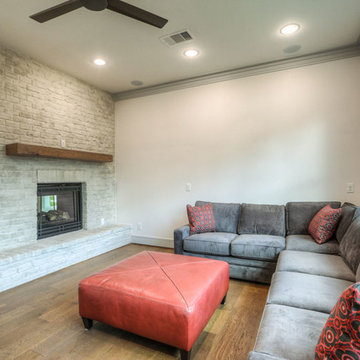
Idee per un grande soggiorno stile americano chiuso con pareti nere, pavimento in legno massello medio, camino classico, cornice del camino in mattoni, TV a parete e pavimento marrone
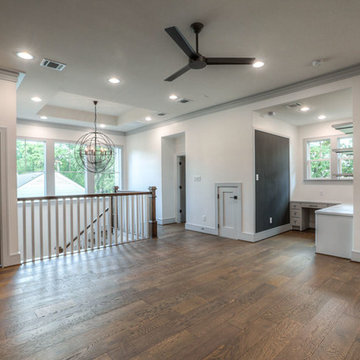
Ispirazione per un grande soggiorno american style chiuso con pareti nere, pavimento in legno massello medio, camino classico, cornice del camino in mattoni, TV a parete e pavimento marrone
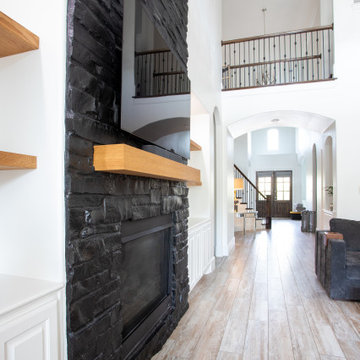
A massive fireplace finished with black chalkboard paint, next to 2 built in shelves with lighting and mantle on white oak.
Ispirazione per un grande soggiorno moderno aperto con pareti nere, camino classico, cornice del camino in mattoni e TV autoportante
Ispirazione per un grande soggiorno moderno aperto con pareti nere, camino classico, cornice del camino in mattoni e TV autoportante
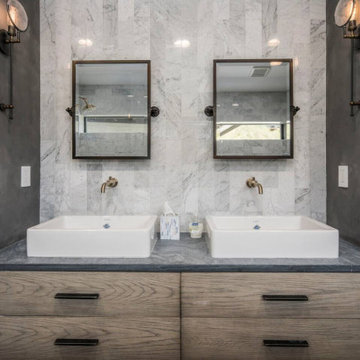
Frank Lloyd Wright's Apprentice house design. Selection of luxury furnishings, and a color palette for the house to achieve a cohesive feel throughout the space.
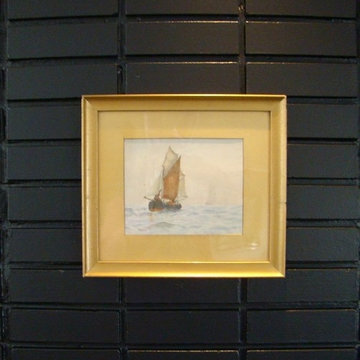
The client wanted a classic living room design but with an edge. The black painted brick on the fireplace wall creates that edge. The lines of this living room are clean but there is a wonderful blending of modern and traditional style in this space. We integrated the client’s antiques: three tables, a grandfather clock, her newly painted red cabinet, her armchairs which were previously brown and now covered with a gorgeous paisley fabric, and her marble lamp with an elegant new black shade. To this we added modern elements to create a fresh and timeless style.
Materials used:
Armchairs re-upholstered in a classic grey paisley fabric, modern grey ivory and taupe area rug, black and white and grey Sherwin Williams paint, antique marble lamp with a new black shade, refurbished oak hardwood floors in a rich walnut tone, Sofa fabric is grey microfiber, antique grandfather clock, leather and chrome armchairs, upholstered tufted ottoman, burled wood end tables.
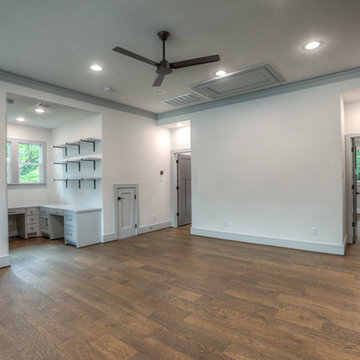
Ispirazione per un grande soggiorno stile americano chiuso con pareti nere, pavimento in legno massello medio, camino classico, cornice del camino in mattoni, TV a parete e pavimento marrone
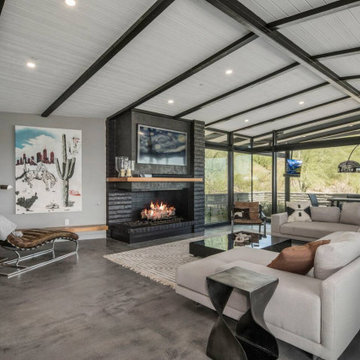
Frank Lloyd Wright's Apprentice house design. Selection of luxury furnishings, and a color palette for the house to achieve a cohesive feel throughout the space.
Soggiorni con pareti nere e cornice del camino in mattoni - Foto e idee per arredare
5