Soggiorni con pareti nere e cornice del camino in legno - Foto e idee per arredare
Ordina per:Popolari oggi
121 - 140 di 159 foto
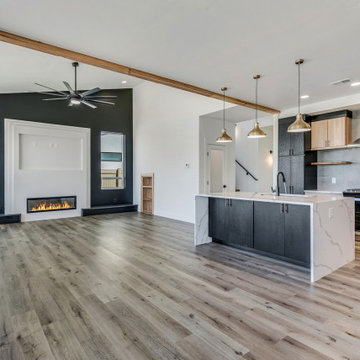
Great Room Living room with dramatic statement wall, ribbon fireplace, and built-in shelves
Esempio di un soggiorno moderno di medie dimensioni e aperto con pareti nere, parquet chiaro, camino lineare Ribbon, cornice del camino in legno, pavimento grigio, soffitto a volta e boiserie
Esempio di un soggiorno moderno di medie dimensioni e aperto con pareti nere, parquet chiaro, camino lineare Ribbon, cornice del camino in legno, pavimento grigio, soffitto a volta e boiserie
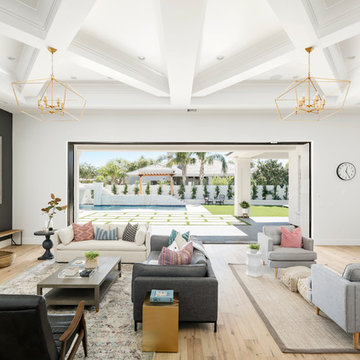
Great room with the large multi-slider
Idee per un ampio soggiorno tradizionale aperto con sala giochi, pareti nere, parquet chiaro, camino classico, cornice del camino in legno, TV a parete e pavimento beige
Idee per un ampio soggiorno tradizionale aperto con sala giochi, pareti nere, parquet chiaro, camino classico, cornice del camino in legno, TV a parete e pavimento beige
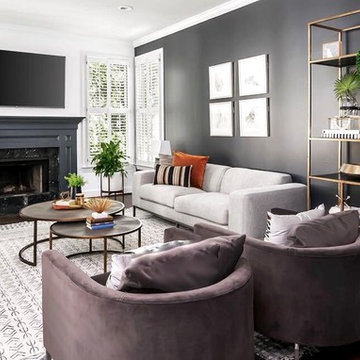
We created a light reflecting high gloss dark accent wall and used the same color on the fireplace surround.
Idee per un soggiorno scandinavo di medie dimensioni e aperto con parquet scuro, camino classico, cornice del camino in legno, TV a parete, pavimento marrone e pareti nere
Idee per un soggiorno scandinavo di medie dimensioni e aperto con parquet scuro, camino classico, cornice del camino in legno, TV a parete, pavimento marrone e pareti nere
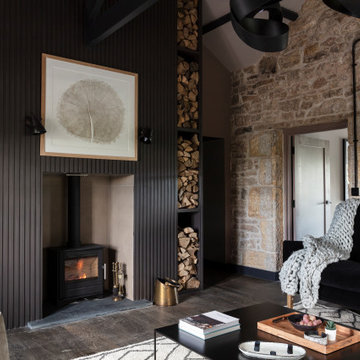
Foto di un grande soggiorno minimal chiuso con pareti nere, parquet scuro, stufa a legna, cornice del camino in legno, TV a parete e pavimento grigio
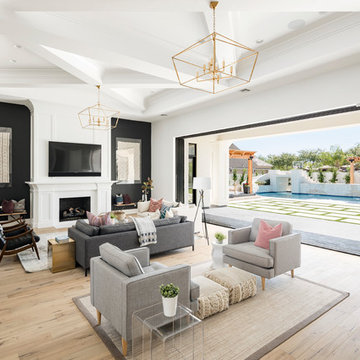
Great room with the large multi-slider
Idee per un ampio soggiorno chic aperto con sala giochi, pareti nere, parquet chiaro, camino classico, cornice del camino in legno, TV a parete e pavimento beige
Idee per un ampio soggiorno chic aperto con sala giochi, pareti nere, parquet chiaro, camino classico, cornice del camino in legno, TV a parete e pavimento beige
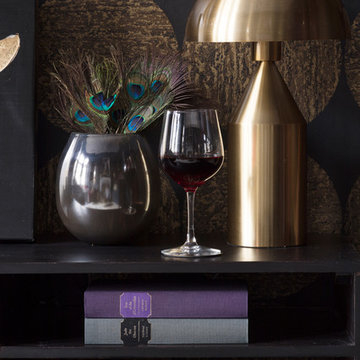
This apartment is full of delicious detail, none more glamorous than this beautiful matt black paper with gold detail.
Esempio di un piccolo soggiorno contemporaneo chiuso con pareti nere, parquet scuro, camino classico, cornice del camino in legno e pavimento nero
Esempio di un piccolo soggiorno contemporaneo chiuso con pareti nere, parquet scuro, camino classico, cornice del camino in legno e pavimento nero
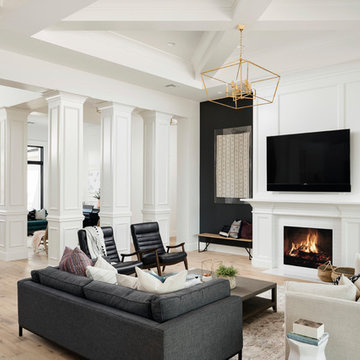
High Res Media
Esempio di un grande soggiorno classico aperto con pareti nere, parquet chiaro, camino classico, TV a parete, cornice del camino in legno e pavimento beige
Esempio di un grande soggiorno classico aperto con pareti nere, parquet chiaro, camino classico, TV a parete, cornice del camino in legno e pavimento beige

Organic Contemporary Design in an Industrial Setting… Organic Contemporary elements in an industrial building is a natural fit. Turner Design Firm designers Tessea McCrary and Jeanine Turner created a warm inviting home in the iconic Silo Point Luxury Condominiums.
Transforming the Least Desirable Feature into the Best… We pride ourselves with the ability to take the least desirable feature of a home and transform it into the most pleasant. This condo is a perfect example. In the corner of the open floor living space was a large drywalled platform. We designed a fireplace surround and multi-level platform using warm walnut wood and black charred wood slats. We transformed the space into a beautiful and inviting sitting area with the help of skilled carpenter, Jeremy Puissegur of Cajun Crafted and experienced installer, Fred Schneider
Industrial Features Enhanced… Neutral stacked stone tiles work perfectly to enhance the original structural exposed steel beams. Our lighting selection were chosen to mimic the structural elements. Charred wood, natural walnut and steel-look tiles were all chosen as a gesture to the industrial era’s use of raw materials.
Creating a Cohesive Look with Furnishings and Accessories… Designer Tessea McCrary added luster with curated furnishings, fixtures and accessories. Her selections of color and texture using a pallet of cream, grey and walnut wood with a hint of blue and black created an updated classic contemporary look complimenting the industrial vide.
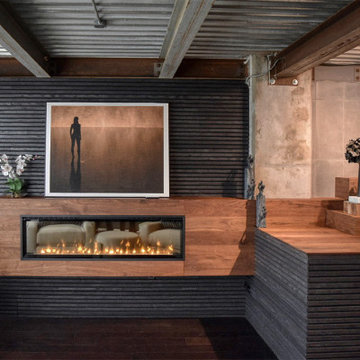
Organic Contemporary Design in an Industrial Setting… Organic Contemporary elements in an industrial building is a natural fit. Turner Design Firm designers Tessea McCrary and Jeanine Turner created a warm inviting home in the iconic Silo Point Luxury Condominiums.
Transforming the Least Desirable Feature into the Best… We pride ourselves with the ability to take the least desirable feature of a home and transform it into the most pleasant. This condo is a perfect example. In the corner of the open floor living space was a large drywalled platform. We designed a fireplace surround and multi-level platform using warm walnut wood and black charred wood slats. We transformed the space into a beautiful and inviting sitting area with the help of skilled carpenter, Jeremy Puissegur of Cajun Crafted and experienced installer, Fred Schneider.
Industrial Features Enhanced… Neutral stacked stone tiles work perfectly to enhance the original structural exposed steel beams. Our lighting selection were chosen to mimic the structural elements. Charred wood, natural walnut and steel-look tiles were all chosen as a gesture to the industrial era’s use of raw materials.
Creating a Cohesive Look with Furnishings and Accessories… Designer Tessea McCrary added luster with curated furnishings, fixtures and accessories. Her selections of color and texture using a pallet of cream, grey and walnut wood with a hint of blue and black created an updated classic contemporary look complimenting the industrial vide.
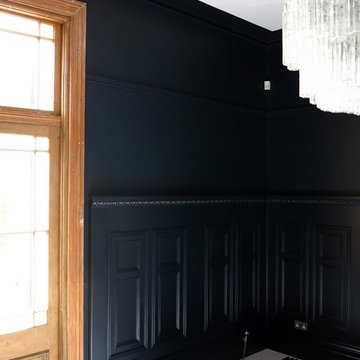
Self
Foto di un grande soggiorno classico chiuso con pareti nere, parquet chiaro, camino classico, cornice del camino in legno, nessuna TV e pavimento bianco
Foto di un grande soggiorno classico chiuso con pareti nere, parquet chiaro, camino classico, cornice del camino in legno, nessuna TV e pavimento bianco
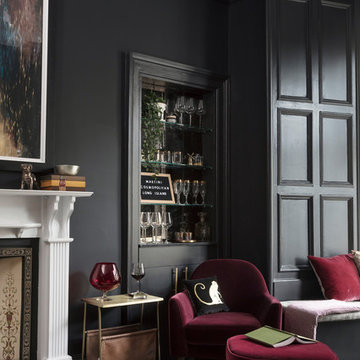
Dark and dramatic living room featuring this alcove repurposed to accommodate a cocktail bar area. Rich reds, sumptuous textures and black walls bring drama a-plenty
Susie Lowe
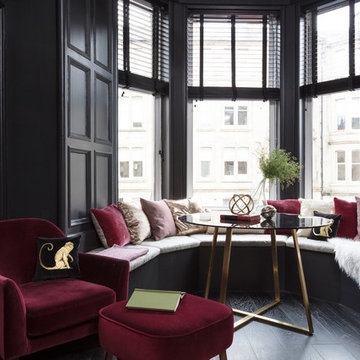
Dark and dramatic living room featuring this stunning bay window seat.
Built in furniture makes the most of the compact space whilst sumptuous textures,rich colours and black walls bring drama a-plenty.
Photo Susie Lowe
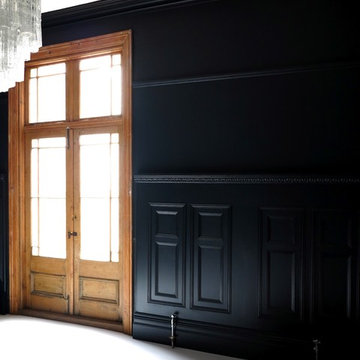
Self
Immagine di un grande soggiorno classico chiuso con pareti nere, parquet chiaro, camino classico, cornice del camino in legno, nessuna TV e pavimento bianco
Immagine di un grande soggiorno classico chiuso con pareti nere, parquet chiaro, camino classico, cornice del camino in legno, nessuna TV e pavimento bianco
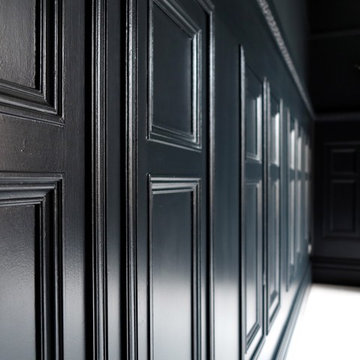
Self
Idee per un grande soggiorno tradizionale chiuso con pareti nere, parquet chiaro, camino classico, cornice del camino in legno, nessuna TV e pavimento bianco
Idee per un grande soggiorno tradizionale chiuso con pareti nere, parquet chiaro, camino classico, cornice del camino in legno, nessuna TV e pavimento bianco
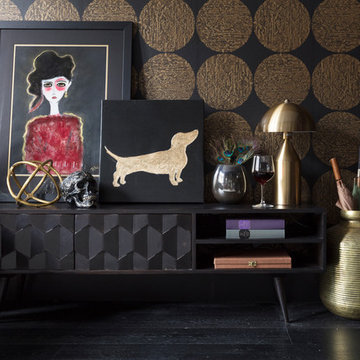
Dark and dramatic living room featuring this stunning black and gold stand out paper. Sumptuous textures and black walls bring drama a-plenty
Susie Lowe
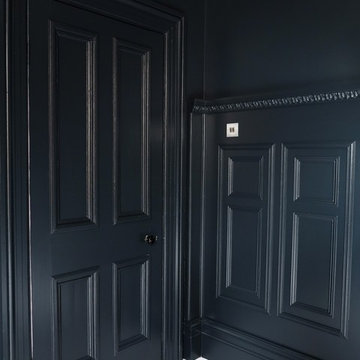
Self
Idee per un grande soggiorno classico chiuso con pareti nere, parquet chiaro, camino classico, cornice del camino in legno, nessuna TV e pavimento bianco
Idee per un grande soggiorno classico chiuso con pareti nere, parquet chiaro, camino classico, cornice del camino in legno, nessuna TV e pavimento bianco
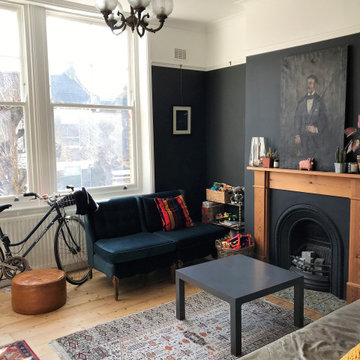
Paintforme - painters and decorators
Foto di un soggiorno american style con pareti nere, parquet chiaro, camino classico e cornice del camino in legno
Foto di un soggiorno american style con pareti nere, parquet chiaro, camino classico e cornice del camino in legno
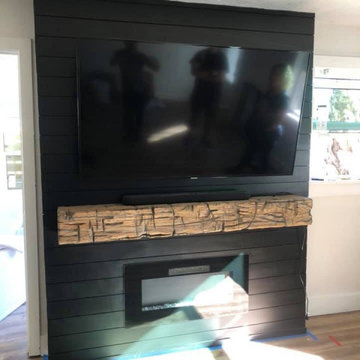
Idee per un soggiorno country di medie dimensioni con pareti nere, camino classico, cornice del camino in legno e TV a parete
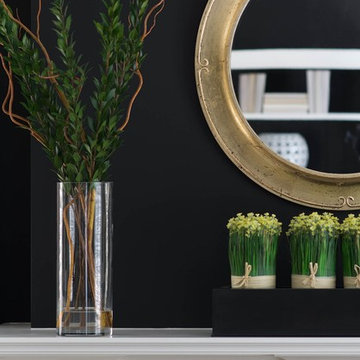
Stephani Buchman Photography
Ispirazione per un grande soggiorno minimal aperto con sala formale, pareti nere, parquet chiaro, camino classico, cornice del camino in legno e TV autoportante
Ispirazione per un grande soggiorno minimal aperto con sala formale, pareti nere, parquet chiaro, camino classico, cornice del camino in legno e TV autoportante
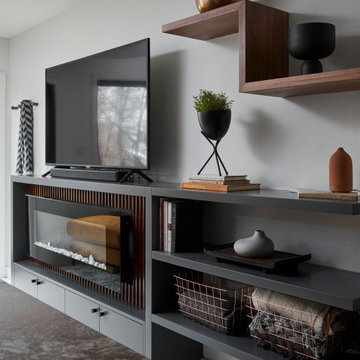
Foto di un soggiorno design di medie dimensioni e aperto con pareti nere, pavimento in gres porcellanato, camino classico, cornice del camino in legno e boiserie
Soggiorni con pareti nere e cornice del camino in legno - Foto e idee per arredare
7