Soggiorni con pareti multicolore - Foto e idee per arredare
Filtra anche per:
Budget
Ordina per:Popolari oggi
141 - 160 di 2.885 foto
1 di 3
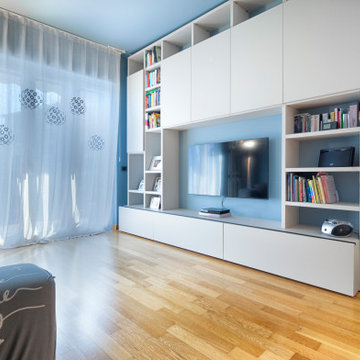
relooking soggiorno
Ispirazione per un soggiorno minimalista di medie dimensioni e aperto con libreria, pareti multicolore, parquet chiaro, nessun camino, parete attrezzata, pavimento beige e soffitto ribassato
Ispirazione per un soggiorno minimalista di medie dimensioni e aperto con libreria, pareti multicolore, parquet chiaro, nessun camino, parete attrezzata, pavimento beige e soffitto ribassato
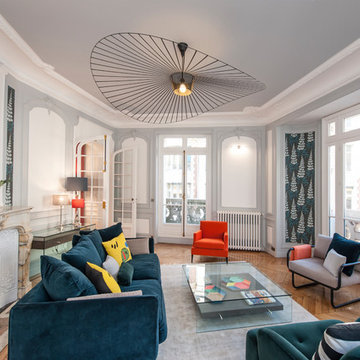
Immagine di un grande soggiorno design chiuso con sala formale, pareti multicolore, pavimento in legno massello medio e camino classico
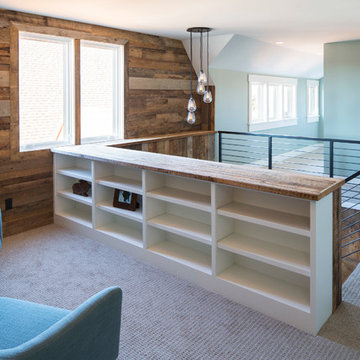
Troy Theis Photography
Ispirazione per un soggiorno country di medie dimensioni e aperto con pareti multicolore, moquette, nessun camino e nessuna TV
Ispirazione per un soggiorno country di medie dimensioni e aperto con pareti multicolore, moquette, nessun camino e nessuna TV
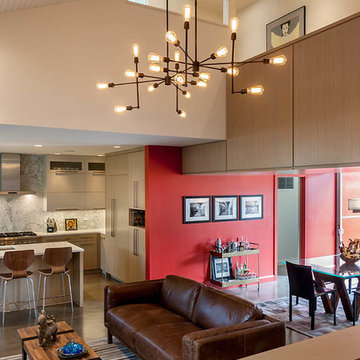
View from entry foyer towards kitchen, living room, dining room and upper hallway
Photo: Van Inwegen Digital Arts
Immagine di un soggiorno moderno di medie dimensioni e aperto con pareti multicolore e pavimento in cemento
Immagine di un soggiorno moderno di medie dimensioni e aperto con pareti multicolore e pavimento in cemento

Gorgeous Living Room By 2id Interiors
Esempio di un ampio soggiorno minimal aperto con pareti multicolore, TV a parete, pavimento beige e pavimento con piastrelle in ceramica
Esempio di un ampio soggiorno minimal aperto con pareti multicolore, TV a parete, pavimento beige e pavimento con piastrelle in ceramica

Built-in bookcases were painted, refaced and the background papered with cocoa grasscloth. This holds the clients extensive collection of art and artifacts. Orange and blue are the inspiring colors for the design.
Susan Gilmore Photography
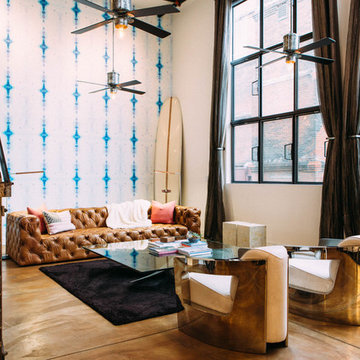
Ashley Batz
Idee per un grande soggiorno industriale aperto con pareti multicolore, pavimento in cemento, nessun camino e nessuna TV
Idee per un grande soggiorno industriale aperto con pareti multicolore, pavimento in cemento, nessun camino e nessuna TV
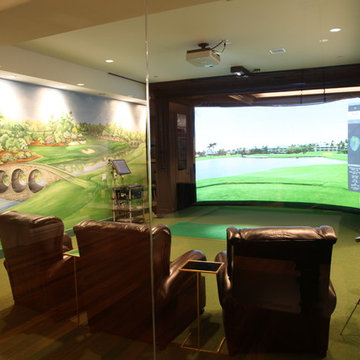
Ispirazione per un soggiorno tradizionale di medie dimensioni e chiuso con sala giochi, pareti multicolore, moquette e nessun camino

This remodel transformed two condos into one, overcoming access challenges. We designed the space for a seamless transition, adding function with a laundry room, powder room, bar, and entertaining space.
In this modern entertaining space, sophistication meets leisure. A pool table, elegant furniture, and a contemporary fireplace create a refined ambience. The center table and TV contribute to a tastefully designed area.
---Project by Wiles Design Group. Their Cedar Rapids-based design studio serves the entire Midwest, including Iowa City, Dubuque, Davenport, and Waterloo, as well as North Missouri and St. Louis.
For more about Wiles Design Group, see here: https://wilesdesigngroup.com/
To learn more about this project, see here: https://wilesdesigngroup.com/cedar-rapids-condo-remodel
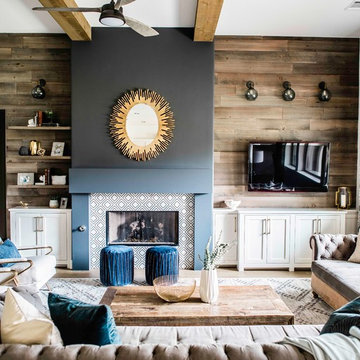
Our Austin design studio gave this living room a bright and modern refresh.
Project designed by Sara Barney’s Austin interior design studio BANDD DESIGN. They serve the entire Austin area and its surrounding towns, with an emphasis on Round Rock, Lake Travis, West Lake Hills, and Tarrytown.
For more about BANDD DESIGN, click here: https://bandddesign.com/
To learn more about this project, click here: https://bandddesign.com/living-room-refresh/
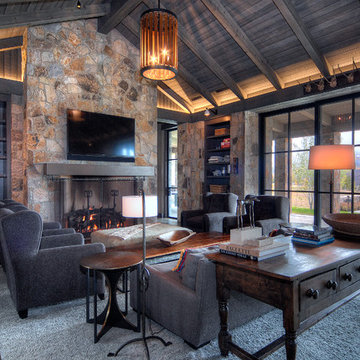
Ispirazione per un grande soggiorno rustico aperto con sala formale, pareti multicolore, parquet scuro, camino classico, cornice del camino in pietra, TV a parete e pavimento marrone
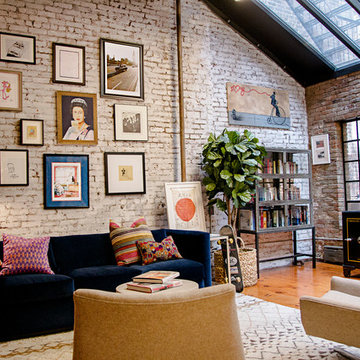
Theo Johnson
The natural light from the skylight makes this office the favorite room of the loft. Sophisticated yet comfortable.
Foto di un grande soggiorno industriale chiuso con pavimento in legno massello medio, pavimento marrone, pareti multicolore e tappeto
Foto di un grande soggiorno industriale chiuso con pavimento in legno massello medio, pavimento marrone, pareti multicolore e tappeto
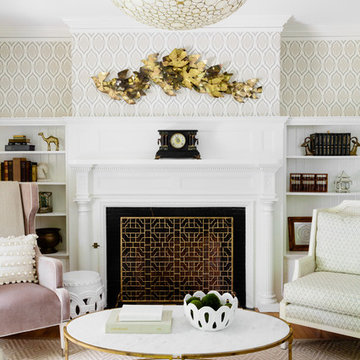
Ispirazione per un soggiorno classico di medie dimensioni e aperto con sala formale, pareti multicolore, camino classico, pavimento in legno massello medio, cornice del camino in intonaco, nessuna TV, pavimento marrone e tappeto

Brent Moss Photography
Ispirazione per un soggiorno minimal aperto e di medie dimensioni con sala giochi, moquette, camino classico, cornice del camino in pietra, pareti multicolore e nessuna TV
Ispirazione per un soggiorno minimal aperto e di medie dimensioni con sala giochi, moquette, camino classico, cornice del camino in pietra, pareti multicolore e nessuna TV
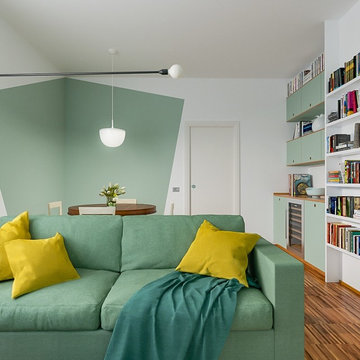
Liadesign
Ispirazione per un piccolo soggiorno contemporaneo aperto con angolo bar, pareti multicolore, parquet scuro e parete attrezzata
Ispirazione per un piccolo soggiorno contemporaneo aperto con angolo bar, pareti multicolore, parquet scuro e parete attrezzata

View of living room towards front deck. Venetian plaster fireplace on left includes TV recess and artwork alcove.
Photographer: Clark Dugger
Immagine di un soggiorno contemporaneo di medie dimensioni e chiuso con camino lineare Ribbon, pareti multicolore, pavimento in legno massello medio, cornice del camino in intonaco e pavimento rosso
Immagine di un soggiorno contemporaneo di medie dimensioni e chiuso con camino lineare Ribbon, pareti multicolore, pavimento in legno massello medio, cornice del camino in intonaco e pavimento rosso
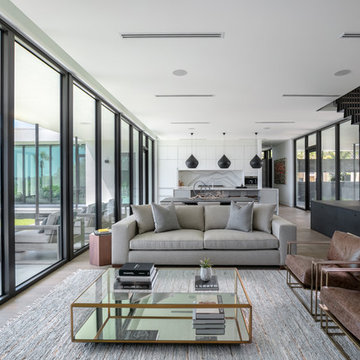
SeaThru is a new, waterfront, modern home. SeaThru was inspired by the mid-century modern homes from our area, known as the Sarasota School of Architecture.
This homes designed to offer more than the standard, ubiquitous rear-yard waterfront outdoor space. A central courtyard offer the residents a respite from the heat that accompanies west sun, and creates a gorgeous intermediate view fro guest staying in the semi-attached guest suite, who can actually SEE THROUGH the main living space and enjoy the bay views.
Noble materials such as stone cladding, oak floors, composite wood louver screens and generous amounts of glass lend to a relaxed, warm-contemporary feeling not typically common to these types of homes.
Photos by Ryan Gamma Photography
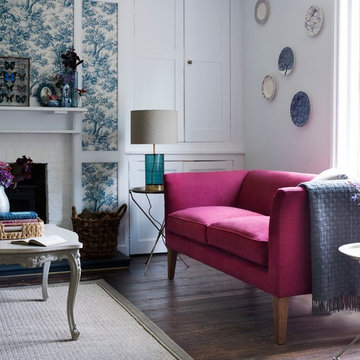
With a name that originally derives from the Scandinavians, this minimalistic and slim line sofa plays heavily on its Nordic roots. Uninterrupted lines create a simplistic silhouette to smarten up any room, whilst two loose, feather-filled seat cushions add unequivocal comfort.
The Fingal three seat sofa in Raspberry brushed linen cotton from £910
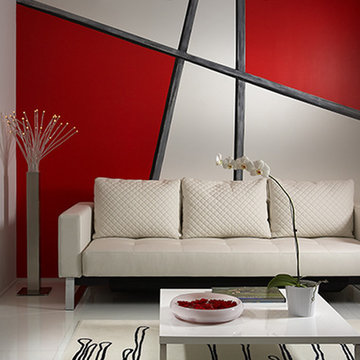
Modern - Interior Design projects by J Design Group Miami. http://www.JDesignGroup.com
JW Magazine publishes a client’s luxury waterfront condo in Miami and she states:
WHEN JENNIFER CORREDOR OF THE
J Design Group designed this 2- bedroom, 2½-bath, waterfront condo in Miami, her biggest challenge was to add color and create a dining area out of a small but charming space. The Coral Gables-based designer had never met the couple when they hired her earlier this year to transform their 15thfloor, 2000-square-foot vacation home into a modern, minimalist stunner with splashy sub-tropical colors.
The globe-trotting, Barcelona-based executive and his engineer wife had seen Corredor’s work on the Internet and were blown away by her use of art, color and clean design to create a livable environment.
They learned through continuous telephone conversations that the designer understood how to utilize the beauty of Miami and its dazzling waterfront while keeping the home spare, lean and bright. So they hired her at the end of January to work her magic on their new American home “This was a fascinating project that moved at lightning speed,” says Corredor, a native of Jamaica. “The wife is Colombian and the husband is Canadian. They live in Spain with their two children, and basically hired me by phone to furnish their condo.But I had changes in mind to help them enjoy Miami. And they agreed.”
For example, Corredor thought the powder room needed to be dressed up, so she changed the doors to become modern and warm with clean lines. She also ordered a special green glass treatment that she designed and had installed by K&G. She added a green frosted glass pedestal sink and matching green sun fixture on the wall. For the den/guest room, she added a glass partition and worked to transform a dark and somber space into a playful palette of bold color. “I added a red wall in geometric design and a frosted door outlined with exotic wood,” she says. “I used furnishings to make the den lively, including a modern carpet from Sweden, and I added punches of color.”
For the difficult dining area, she incorporated the table into an island junction off of the kitchen, adding a clever vignette that is both functional and fashionable. The dining table was custom designed, produced and installed by the Miami Wall Unit Group, a company that knows how to incorporate furniture into tight spaces.
“The island is used for dining and doing work,” the designer says. “The family can eat at the table, and for other purposes that they choose, it also becomes a standard island.
This is a vacation home, so the family doesn’t cook much. But they will spend more time here now that the design is complete.”
Corredor found just the right places in the kitchen to add color. The backspash shines in aqua glass emulating tones from the ocean, and the vivid green bar stools which double as dining chairs by Icon Furniture blend with the earth tones of the cabinets, bases and countertops as well as the stainless steel appliances. Bold greens in the floral art work hanging on the wall are intended to capture the purity of Miami and play off of the color of the bar stools. The contemporary living room/family room is another brilliant use of color on white, which again, started as a virtual blank palette. With great floor-to-ceiling window/door views of Biscayne Bay leading to Key Biscayne, the designer had to decide what colors would work with the outside sneaking in via a spacious balcony. So she found a bold orange contemporary painting to hang above the white sofa made of versatile Alcantara fabric from KMP Furniture. She picked a splashy orange and white throw rug to go over the Opus Stone floors. The orange painting brings out the orange in the rug, adding understated zip to the room. Atop the rug is an imported tempered glass coffee table curved underneath for magazines.
White swivel chairs round out the vignette. She designed a green wall as the backdrop to the Samsung LED7000 TV and used cable lighting and sconces to complete the ambience in this room. The outdoor colors work well with the great water views visible through the window/doors. Similarly, the master bedroom has beautiful bay views with the blue of the water and sky dominating a full side of the room from window/doors leading to the balcony.
The room has a hushed silence in pure white repeated by the low, modern, king-sized bed appointed in white with a beige pillow. Above is a rectangular framed painting absent of bright color but for yellow.
To perk up the room and accentuate the yellow, Corredor added a red swivel chair, which plays off of the hanging pendant lamps in red glass. “We are in Miami and with an all-white apartment, I had to bring back warmth and color,” she laughs. “Besides, the clients wanted something different from what they have in Barcelona. I made it refreshing and revitalizing.”
The children’s room also has the water views and features a pair of Trundle beds with white side tables and lamps with glass shades on pedestals from WestElm. The walls are off white so the designer added a sassy green stripe to jazz it up. “This room is different from what you would expect,” says Corredor. “I wanted the stripe across the wall to add both color and design to the all-white room.
People like color, and I love to integrate it into these wonderful water views.”
She went for more outdoor colors on the balcony that wraps around the condo. Green bean bag chairs surround a modern resin coffee table with stained glass legs, continuing on the outside what she had accomplished inside.
“We did quite a bit in a short amount of time, and it all blends to showcase the beauty of the water,” she says. It’s no secret that Corredor loves her work. To recreate such a bland space into a spectacular contemporary condo in less than a year is quite a task. But the clients gave her free reign to do her thing, and they have no regrets. “I feel exhilarated when I look at the finished product,” says Corredor. “I do every project with heart. But I feel especially proud of this one and am pleased with the materials we selected. In the end, it is all about the client’s happiness. From the look of excitement on their faces, I know we have a winner.”
J Design Group
225 Malaga Ave.
Coral Gable, FL 33134
http://www.JDesignGroup.com
Call us at: 305.444.4611
“Home Interior Designers”
"Miami modern"
“Contemporary Interior Designers”
“Modern Interior Designers”
“House Interior Designers”
“Coco Plum Interior Designers”
“Sunny Isles Interior Designers”
“Pinecrest Interior Designers”
"J Design Group interiors"
"South Florida designers"
“Best Miami Designers”
"Miami interiors"
"Miami decor"
“Miami Beach Designers”
“Best Miami Interior Designers”
“Miami Beach Interiors”
“Luxurious Design in Miami”
"Top designers"
"Deco Miami"
"Luxury interiors"
“Miami Beach Luxury Interiors”
“Miami Interior Design”
“Miami Interior Design Firms”
"Beach front"
“Top Interior Designers”
"top decor"
“Top Miami Decorators”
"Miami luxury condos"
"modern interiors"
"Modern”
"Pent house design"
"white interiors"
“Top Miami Interior Decorators”
“Top Miami Interior Designers”
“Modern Designers in Miami”
225 Malaga Ave.
Coral Gable, FL 33134
http://www.JDesignGroup.com
Call us at: 305.444.4611
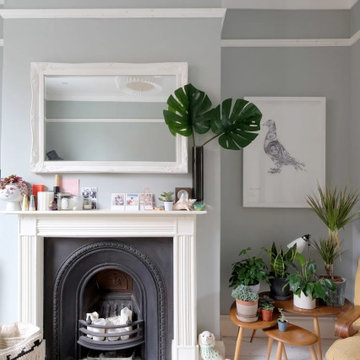
A bright and airy family living room. The white painted wooden floorboards are fresh and hard wearing.
Foto di un soggiorno scandinavo di medie dimensioni e aperto con pareti multicolore, pavimento in legno verniciato, camino classico, cornice del camino in legno e pavimento bianco
Foto di un soggiorno scandinavo di medie dimensioni e aperto con pareti multicolore, pavimento in legno verniciato, camino classico, cornice del camino in legno e pavimento bianco
Soggiorni con pareti multicolore - Foto e idee per arredare
8