Soggiorni con pareti multicolore e stufa a legna - Foto e idee per arredare
Filtra anche per:
Budget
Ordina per:Popolari oggi
21 - 40 di 283 foto
1 di 3
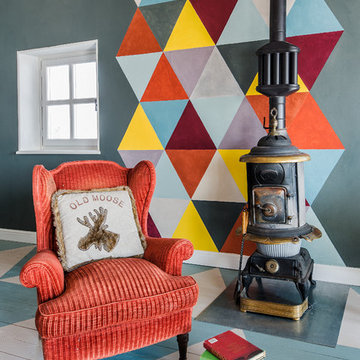
Ph: Paolo Allasia - CastellanoStudio
Foto di un grande soggiorno boho chic chiuso con pareti multicolore, pavimento in legno verniciato, stufa a legna e pavimento multicolore
Foto di un grande soggiorno boho chic chiuso con pareti multicolore, pavimento in legno verniciato, stufa a legna e pavimento multicolore
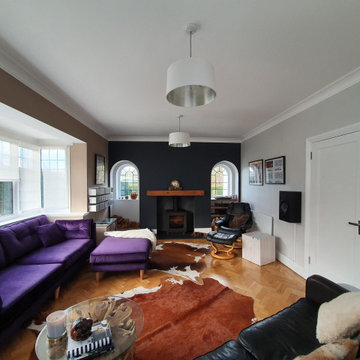
Esempio di un soggiorno boho chic di medie dimensioni e chiuso con sala formale, pareti multicolore, parquet chiaro, stufa a legna e nessuna TV
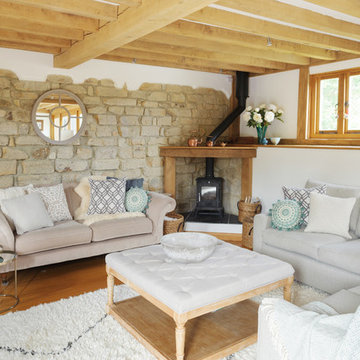
Janet Penny
Immagine di un soggiorno country di medie dimensioni e chiuso con stufa a legna, sala formale, pareti multicolore, pavimento in legno massello medio e pavimento marrone
Immagine di un soggiorno country di medie dimensioni e chiuso con stufa a legna, sala formale, pareti multicolore, pavimento in legno massello medio e pavimento marrone
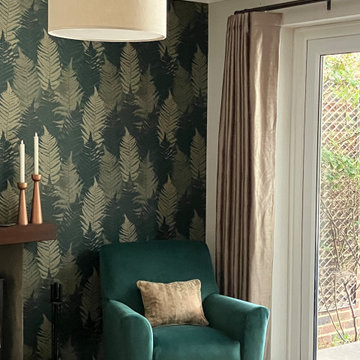
The core elements of the room were to remain, i.e. fireplace, carpets. Client was looking to move away from her previous colour scheme and really loved the dark greens. The doors lead out onto a garden at the start of a river so bringing organic elements into the room worked well. Clients existing eyelet curtains were altered to modern wave curtains with a metropole fitted in bronze. The wallpaper colour tones were warm and Next Velvet chairs added accent seating to the room and worked with a neutral sofa.
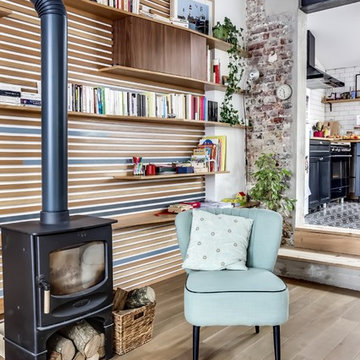
Atelier G plus K
Idee per un soggiorno country chiuso e di medie dimensioni con libreria, pareti multicolore, parquet chiaro, stufa a legna e nessuna TV
Idee per un soggiorno country chiuso e di medie dimensioni con libreria, pareti multicolore, parquet chiaro, stufa a legna e nessuna TV
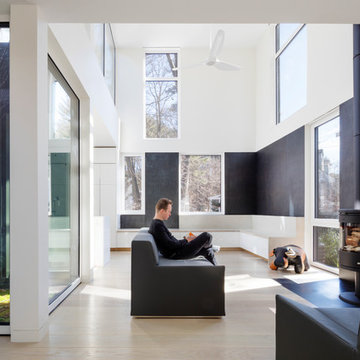
Immagine di un soggiorno minimalista con pareti multicolore, parquet chiaro, stufa a legna e pavimento beige

Toby Scott
Esempio di un soggiorno industriale di medie dimensioni e stile loft con pareti multicolore, pavimento in cemento, stufa a legna, cornice del camino in cemento e TV a parete
Esempio di un soggiorno industriale di medie dimensioni e stile loft con pareti multicolore, pavimento in cemento, stufa a legna, cornice del camino in cemento e TV a parete
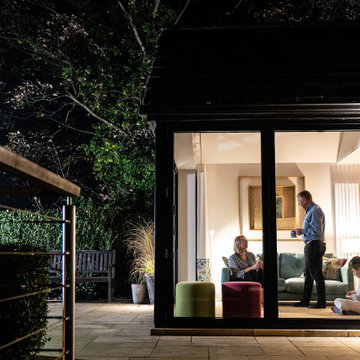
Immagine di un piccolo soggiorno boho chic aperto con sala formale, pareti multicolore, moquette, stufa a legna, cornice del camino in pietra, parete attrezzata, pavimento beige, soffitto ribassato e carta da parati
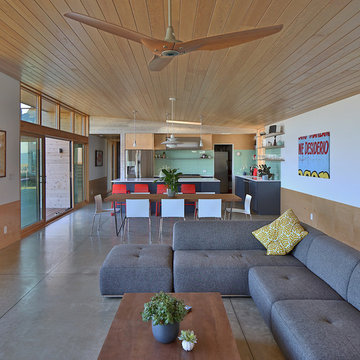
Photo: Studio Zerbey Architecture
Esempio di un soggiorno moderno di medie dimensioni e aperto con pareti multicolore, pavimento in cemento, stufa a legna, cornice del camino in cemento e pavimento grigio
Esempio di un soggiorno moderno di medie dimensioni e aperto con pareti multicolore, pavimento in cemento, stufa a legna, cornice del camino in cemento e pavimento grigio
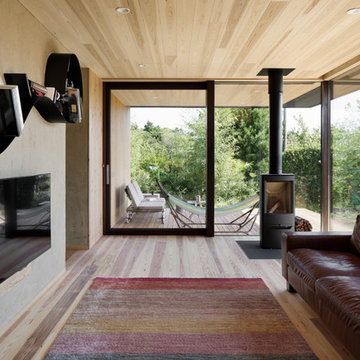
写真@安田誠
Immagine di un soggiorno etnico aperto con pareti multicolore, pavimento in legno massello medio, stufa a legna, TV a parete, pavimento marrone e cornice del camino in metallo
Immagine di un soggiorno etnico aperto con pareti multicolore, pavimento in legno massello medio, stufa a legna, TV a parete, pavimento marrone e cornice del camino in metallo
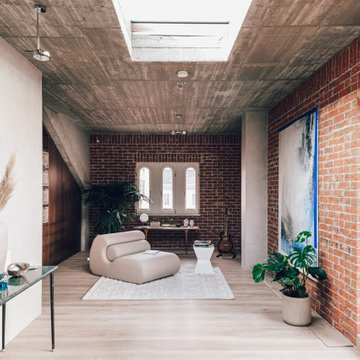
The area in the back of the apartment is a multifunctional space looking out to the large terrace in the back.
Foto di un grande soggiorno design stile loft con sala formale, pareti multicolore, pavimento in cemento, stufa a legna, cornice del camino in metallo e pavimento grigio
Foto di un grande soggiorno design stile loft con sala formale, pareti multicolore, pavimento in cemento, stufa a legna, cornice del camino in metallo e pavimento grigio
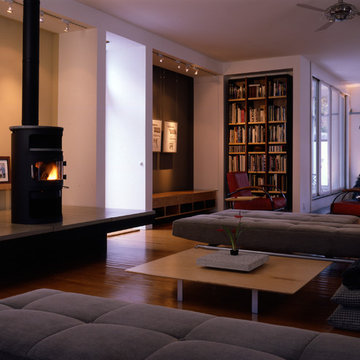
Jay Mangum Photography
Immagine di un soggiorno classico di medie dimensioni e stile loft con pareti multicolore, pavimento in legno massello medio, stufa a legna, cornice del camino in cemento e TV nascosta
Immagine di un soggiorno classico di medie dimensioni e stile loft con pareti multicolore, pavimento in legno massello medio, stufa a legna, cornice del camino in cemento e TV nascosta
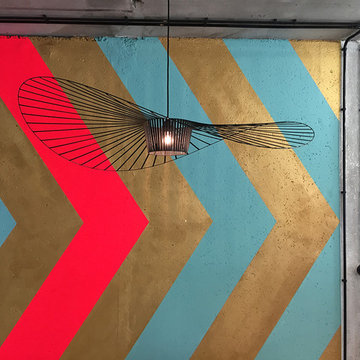
Die Lampe Vertigo ist in den Worten der Designerin eine “Höhlen-Lampe”. Sie ist gleichzeitig himmlisch und grafisch, sie funktioniert sowohl in großen wie in kleinen Räumen, wo sie einen eignen intimen Bereich schafft. Wegen ihrer ultra-leichten Fiberglass Struktur, verbunden mit Bändern aus Polyurethan, bewegt sie sich schon bei einem sanften Luftzug. Durch die geschwungene Form wirkt die Lampe lebendig und fasziniert mit ihrem Schattenspiel.
Vertigo is, in the words of its designer, a “den lamp”. It is simultaneously ethereal and graphic, adapting to both large and small spaces where it creates it’s own intimate space. With its ultra-light fibreglass structure, stretched with velvelty polyurethane ribbons, this pendant lamp fascinates as it comes to life swaying in the soft air currents that surround it.
Größe Ø140xH15cm oder Ø200xH17cm
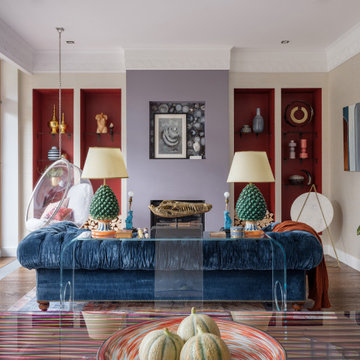
Foto di un soggiorno eclettico di medie dimensioni e aperto con pareti multicolore, parquet scuro, stufa a legna, pavimento marrone e carta da parati
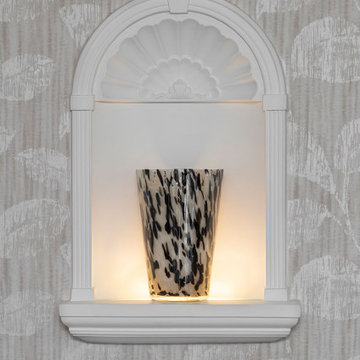
A classic property, looking for some style to relax and entertaining in. Being respectful to the property, we developed a sophisticated country look with an injection of their love for Africa.
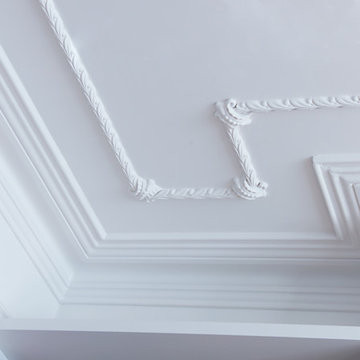
The front reception room has reclaimed oak parquet flooring, a new marble fireplace surround and a wood burner and floating shelves either side of the fireplace. An antique decorative mirror hangs centrally above the fireplace.
An original ceiling rose graces the centre of the room, and the cornice and ribbon have been matched to the original.
Photography by Verity Cahill
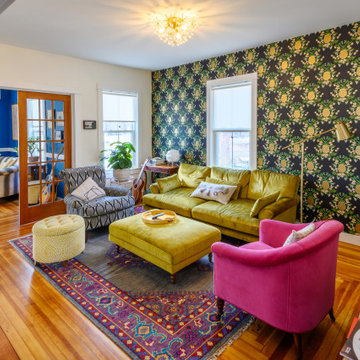
Foto di un soggiorno boho chic chiuso con pareti multicolore, pavimento in legno massello medio, stufa a legna, pavimento marrone e carta da parati
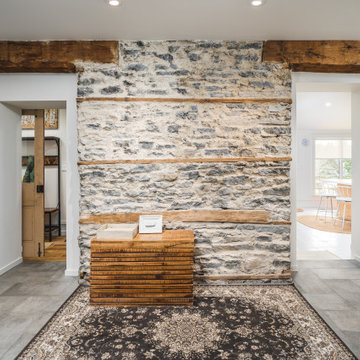
For this 130-year-old farmhouse renovation, it was important to incorporate the original features of the home while also bringing a new, modern touch. We kept the original limestone walls. We created a brand new, more European styled kitchen with plywood cabinets and a minimalist hood vent. The entryway was transformed to be more modern and inviting.
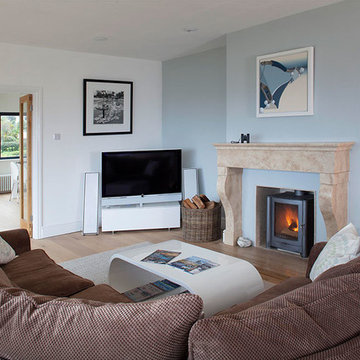
House extension by D3 Architects of Truro, Cornwall. The upper floor has been extended on to a large balcony giving this house lots more outside living space and making the most of its coastal view. Photo by Simon Burt
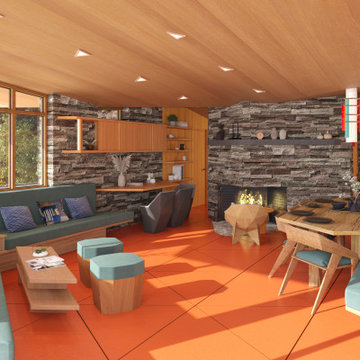
Organic design integrates cantilevered overhangs for passive solar heating and natural cooling; natural lighting with clerestory windows; and radiant-floor heating.
The characteristics of organic architecture include open-concept space that flows freely, inspiration from nature in colors, patterns, and textures, and a sense of shelter from the elements. There should be peacefulness providing for reflection and uncluttered space with simple ornamentation.
Soggiorni con pareti multicolore e stufa a legna - Foto e idee per arredare
2