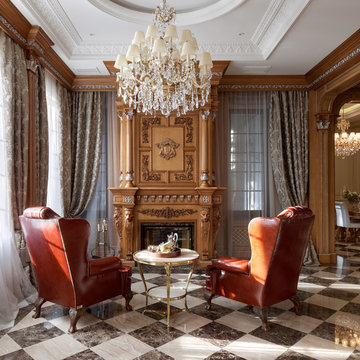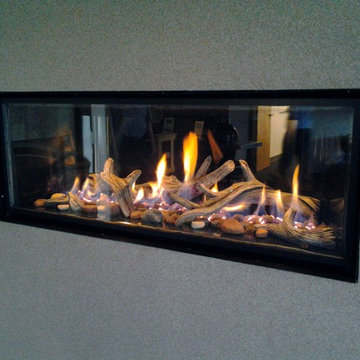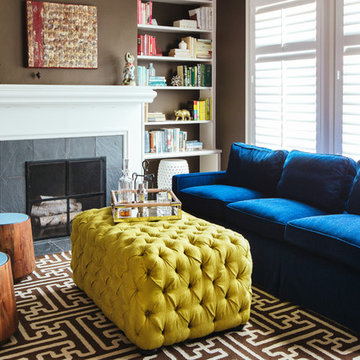Soggiorni con pareti marroni - Foto e idee per arredare
Filtra anche per:
Budget
Ordina per:Popolari oggi
81 - 100 di 7.956 foto
1 di 3

Great room with large window wall, exposed timber beams, tongue and groove ceiling and double sided fireplace.
Hal Kearney, Photographer
Idee per un soggiorno rustico chiuso e di medie dimensioni con cornice del camino in pietra, sala formale, pareti marroni, parquet chiaro, camino bifacciale e tappeto
Idee per un soggiorno rustico chiuso e di medie dimensioni con cornice del camino in pietra, sala formale, pareti marroni, parquet chiaro, camino bifacciale e tappeto

This hand engraved limestone mantel was designed and fabricated specifically for this home. All of the wall panels are stained walnut.
www.press1photos.com

Esempio di un soggiorno classico con pareti marroni, camino classico, cornice del camino in legno e pavimento multicolore

Our Avondale model at 1103 South Lincoln Avenue, Lebanon, PA in the Winslett neighborhood won the Lancaster-Lebanon Parade Of Homes Honorable Mention Best Interior Design award. We’ve mixed wood finishes and textures to keep the room visually interesting, but maintained neutral colors.

Give timeless classics a fresh take with this inviting FullView Modern Linear fireplace
Foto di un soggiorno minimalista di medie dimensioni e chiuso con pareti marroni, moquette, camino classico, cornice del camino in metallo e nessuna TV
Foto di un soggiorno minimalista di medie dimensioni e chiuso con pareti marroni, moquette, camino classico, cornice del camino in metallo e nessuna TV

Colin Price Photography
Esempio di un soggiorno tradizionale di medie dimensioni e chiuso con sala formale, pareti marroni, camino classico, cornice del camino in pietra e parquet scuro
Esempio di un soggiorno tradizionale di medie dimensioni e chiuso con sala formale, pareti marroni, camino classico, cornice del camino in pietra e parquet scuro

Library
Esempio di un grande soggiorno tradizionale chiuso con libreria, pareti marroni, parquet scuro, camino classico, cornice del camino in legno e TV a parete
Esempio di un grande soggiorno tradizionale chiuso con libreria, pareti marroni, parquet scuro, camino classico, cornice del camino in legno e TV a parete

This Country Manor was designed with the clients' love of everything "Old England" in mind. Attention to detail and extraordinary craftsmanship, as well as the incorporation of state of the art amenities, were required to make this couple's dream home a reality.
www.press1photos.com

Tod Swiecichowski
Idee per un grande soggiorno country aperto con camino classico, sala formale, pareti marroni, parquet scuro, cornice del camino in pietra, nessuna TV e pavimento marrone
Idee per un grande soggiorno country aperto con camino classico, sala formale, pareti marroni, parquet scuro, cornice del camino in pietra, nessuna TV e pavimento marrone

An Arts & Crafts built home using the philosophy of the era, "truth to materials, simple form, and handmade" as opposed to strictly A&C style furniture to furnish the space. Photography by Karen Melvin

We offer a wide variety of coffered ceilings, custom made in different styles and finishes to fit any space and taste.
For more projects visit our website wlkitchenandhome.com
.
.
.
#cofferedceiling #customceiling #ceilingdesign #classicaldesign #traditionalhome #crown #finishcarpentry #finishcarpenter #exposedbeams #woodwork #carvedceiling #paneling #custombuilt #custombuilder #kitchenceiling #library #custombar #barceiling #livingroomideas #interiordesigner #newjerseydesigner #millwork #carpentry #whiteceiling #whitewoodwork #carved #carving #ornament #librarydecor #architectural_ornamentation

студия TS Design | Тарас Безруков и Стас Самкович
Ispirazione per un grande soggiorno design aperto con sala formale, pavimento in gres porcellanato, camino lineare Ribbon, cornice del camino in pietra, TV a parete, pareti marroni e pavimento beige
Ispirazione per un grande soggiorno design aperto con sala formale, pavimento in gres porcellanato, camino lineare Ribbon, cornice del camino in pietra, TV a parete, pareti marroni e pavimento beige

Residential Design by Peter Eskuche, AIA
Idee per un soggiorno classico con libreria, pareti marroni, parquet scuro, camino classico, cornice del camino in pietra e nessuna TV
Idee per un soggiorno classico con libreria, pareti marroni, parquet scuro, camino classico, cornice del camino in pietra e nessuna TV

Zen Den (Family Room)
Esempio di un soggiorno minimalista aperto con pareti marroni, pavimento in legno massello medio, camino bifacciale, cornice del camino in mattoni, TV a parete, pavimento marrone e soffitto in legno
Esempio di un soggiorno minimalista aperto con pareti marroni, pavimento in legno massello medio, camino bifacciale, cornice del camino in mattoni, TV a parete, pavimento marrone e soffitto in legno

Immagine di un grande soggiorno tradizionale aperto con pavimento in legno massello medio, camino lineare Ribbon, cornice del camino in pietra ricostruita, TV a parete, pavimento grigio, soffitto a volta e pareti marroni

The family library or "den" with paneled walls, and a fresh furniture palette.
Foto di un soggiorno di medie dimensioni e chiuso con libreria, pareti marroni, parquet chiaro, camino classico, cornice del camino in legno, nessuna TV, pavimento beige, pannellatura e pareti in legno
Foto di un soggiorno di medie dimensioni e chiuso con libreria, pareti marroni, parquet chiaro, camino classico, cornice del camino in legno, nessuna TV, pavimento beige, pannellatura e pareti in legno

Beautiful media room. Features log burner and reclaimed wood walls.
Esempio di un soggiorno minimal di medie dimensioni e chiuso con sala giochi, TV a parete, pareti marroni, camino sospeso, cornice del camino in metallo e pavimento marrone
Esempio di un soggiorno minimal di medie dimensioni e chiuso con sala giochi, TV a parete, pareti marroni, camino sospeso, cornice del camino in metallo e pavimento marrone

Ribbon fireplace in living room
Photographer: Nolasco Studios
Idee per un grande soggiorno contemporaneo aperto con pareti marroni, parquet chiaro, camino lineare Ribbon, cornice del camino in legno, parete attrezzata e pavimento beige
Idee per un grande soggiorno contemporaneo aperto con pareti marroni, parquet chiaro, camino lineare Ribbon, cornice del camino in legno, parete attrezzata e pavimento beige

Михаил Чекалов
Ispirazione per un soggiorno chic con sala formale, pareti marroni, moquette, cornice del camino in pietra, pavimento grigio e camino bifacciale
Ispirazione per un soggiorno chic con sala formale, pareti marroni, moquette, cornice del camino in pietra, pavimento grigio e camino bifacciale

This photo: An exterior living room encourages outdoor living, a key feature of the house. Perpendicular glass doors disappear into columns of stacked Cantera Negra stone builder Rich Brock found at Stone Source. When the doors retract, the space joins the interior's great room, and much of the house is opened to the elements. The quartet of chairs and the coffee table are from All American Outdoor Living.
Positioned near the base of iconic Camelback Mountain, “Outside In” is a modernist home celebrating the love of outdoor living Arizonans crave. The design inspiration was honoring early territorial architecture while applying modernist design principles.
Dressed with undulating negra cantera stone, the massing elements of “Outside In” bring an artistic stature to the project’s design hierarchy. This home boasts a first (never seen before feature) — a re-entrant pocketing door which unveils virtually the entire home’s living space to the exterior pool and view terrace.
A timeless chocolate and white palette makes this home both elegant and refined. Oriented south, the spectacular interior natural light illuminates what promises to become another timeless piece of architecture for the Paradise Valley landscape.
Project Details | Outside In
Architect: CP Drewett, AIA, NCARB, Drewett Works
Builder: Bedbrock Developers
Interior Designer: Ownby Design
Photographer: Werner Segarra
Publications:
Luxe Interiors & Design, Jan/Feb 2018, "Outside In: Optimized for Entertaining, a Paradise Valley Home Connects with its Desert Surrounds"
Awards:
Gold Nugget Awards - 2018
Award of Merit – Best Indoor/Outdoor Lifestyle for a Home – Custom
The Nationals - 2017
Silver Award -- Best Architectural Design of a One of a Kind Home - Custom or Spec
http://www.drewettworks.com/outside-in/
Soggiorni con pareti marroni - Foto e idee per arredare
5