Soggiorni con pareti marroni - Foto e idee per arredare
Filtra anche per:
Budget
Ordina per:Popolari oggi
61 - 80 di 1.050 foto
1 di 3

Idee per un grande soggiorno stile marino chiuso con pareti marroni, pavimento con piastrelle in ceramica, camino classico, cornice del camino in pietra, TV a parete, pavimento grigio, soffitto in perlinato e pareti in perlinato

Ispirazione per un grande soggiorno stile rurale aperto con pareti marroni, pavimento in legno massello medio, camino classico, cornice del camino in pietra, pavimento marrone, travi a vista, soffitto a volta e soffitto in legno
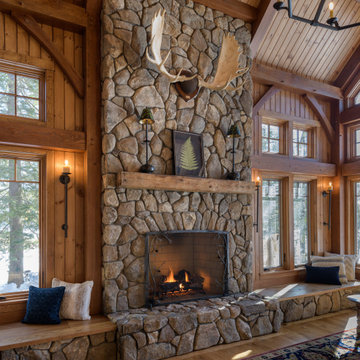
Fireplace can be converted to just wood burning or stay as gas.
Esempio di un grande soggiorno rustico aperto con sala formale, pareti marroni, pavimento in legno massello medio, camino classico, cornice del camino in pietra, nessuna TV, pavimento marrone e soffitto in legno
Esempio di un grande soggiorno rustico aperto con sala formale, pareti marroni, pavimento in legno massello medio, camino classico, cornice del camino in pietra, nessuna TV, pavimento marrone e soffitto in legno

Esempio di un soggiorno stile rurale di medie dimensioni e aperto con pareti marroni, pavimento in cemento, nessun camino, nessuna TV, pavimento grigio, travi a vista e boiserie

Lower Level Family Room with Built-In Bunks and Stairs.
Foto di un soggiorno stile rurale di medie dimensioni con pareti marroni, moquette, pavimento beige, soffitto in legno e boiserie
Foto di un soggiorno stile rurale di medie dimensioni con pareti marroni, moquette, pavimento beige, soffitto in legno e boiserie

Foto di un soggiorno minimal aperto con pareti marroni, pavimento in legno massello medio, camino classico, TV a parete, pavimento marrone, soffitto a volta, soffitto in legno e pareti in legno
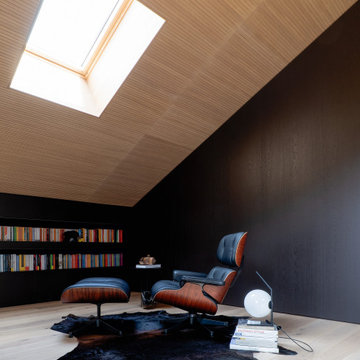
Vista verso soggiorno
Esempio di un soggiorno moderno di medie dimensioni e aperto con libreria, pareti marroni, pavimento in legno massello medio, camino lineare Ribbon, cornice del camino in legno, pavimento marrone, soffitto in legno, pareti in legno, TV a parete e tappeto
Esempio di un soggiorno moderno di medie dimensioni e aperto con libreria, pareti marroni, pavimento in legno massello medio, camino lineare Ribbon, cornice del camino in legno, pavimento marrone, soffitto in legno, pareti in legno, TV a parete e tappeto
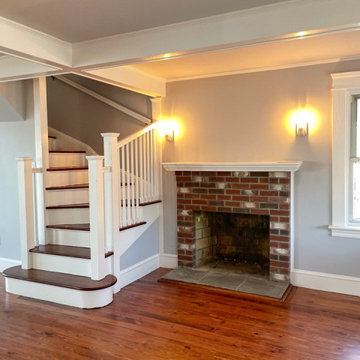
When the owner of this petite c. 1910 cottage in Riverside, RI first considered purchasing it, he fell for its charming front façade and the stunning rear water views. But it needed work. The weather-worn, water-facing back of the house was in dire need of attention. The first-floor kitchen/living/dining areas were cramped. There was no first-floor bathroom, and the second-floor bathroom was a fright. Most surprisingly, there was no rear-facing deck off the kitchen or living areas to allow for outdoor living along the Providence River.
In collaboration with the homeowner, KHS proposed a number of renovations and additions. The first priority was a new cantilevered rear deck off an expanded kitchen/dining area and reconstructed sunroom, which was brought up to the main floor level. The cantilever of the deck prevents the need for awkwardly tall supporting posts that could potentially be undermined by a future storm event or rising sea level.
To gain more first-floor living space, KHS also proposed capturing the corner of the wrapping front porch as interior kitchen space in order to create a more generous open kitchen/dining/living area, while having minimal impact on how the cottage appears from the curb. Underutilized space in the existing mudroom was also reconfigured to contain a modest full bath and laundry closet. Upstairs, a new full bath was created in an addition between existing bedrooms. It can be accessed from both the master bedroom and the stair hall. Additional closets were added, too.
New windows and doors, new heart pine flooring stained to resemble the patina of old pine flooring that remained upstairs, new tile and countertops, new cabinetry, new plumbing and lighting fixtures, as well as a new color palette complete the updated look. Upgraded insulation in areas exposed during the construction and augmented HVAC systems also greatly improved indoor comfort. Today, the cottage continues to charm while also accommodating modern amenities and features.

This rural cottage in Northumberland was in need of a total overhaul, and thats exactly what it got! Ceilings removed, beams brought to life, stone exposed, log burner added, feature walls made, floors replaced, extensions built......you name it, we did it!
What a result! This is a modern contemporary space with all the rustic charm you'd expect from a rural holiday let in the beautiful Northumberland countryside. Book In now here: https://www.bridgecottagenorthumberland.co.uk/?fbclid=IwAR1tpc6VorzrLsGJtAV8fEjlh58UcsMXMGVIy1WcwFUtT0MYNJLPnzTMq0w
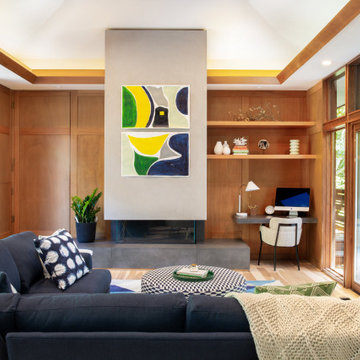
Idee per un soggiorno minimalista con pareti marroni, parquet chiaro, camino lineare Ribbon, pavimento beige, soffitto a volta e pareti in legno
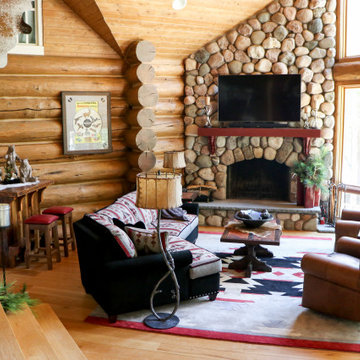
Stone Fireplace with sofa and leather chairs. Reclaimed wood bar and stool accents
Idee per un grande soggiorno stile rurale aperto con pareti marroni, parquet chiaro, camino ad angolo, cornice del camino in pietra, TV a parete, pavimento marrone, soffitto in legno e pareti in legno
Idee per un grande soggiorno stile rurale aperto con pareti marroni, parquet chiaro, camino ad angolo, cornice del camino in pietra, TV a parete, pavimento marrone, soffitto in legno e pareti in legno

Triple-glazed windows by Unilux and reclaimed fir cladding on interior walls.
Foto di un soggiorno design di medie dimensioni e aperto con pavimento in cemento, libreria, pareti marroni, pavimento marrone e pareti in legno
Foto di un soggiorno design di medie dimensioni e aperto con pavimento in cemento, libreria, pareti marroni, pavimento marrone e pareti in legno
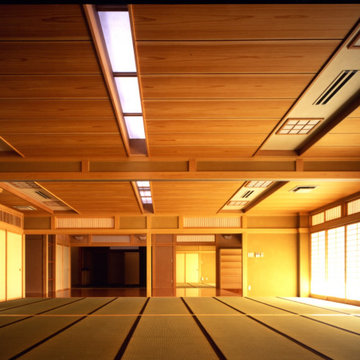
大広間内観−4。晴れの日の昼間は、自然光だけで十分な明るさを取ることができる。写真左の手前にあるのが引き込み型のパーティション
Foto di un grande soggiorno etnico aperto con sala formale, pareti marroni, pavimento in tatami, nessun camino, nessuna TV, pavimento verde e soffitto in legno
Foto di un grande soggiorno etnico aperto con sala formale, pareti marroni, pavimento in tatami, nessun camino, nessuna TV, pavimento verde e soffitto in legno
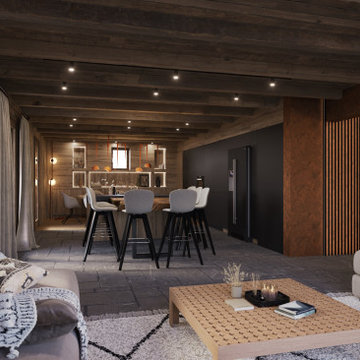
Foto di un soggiorno rustico di medie dimensioni e aperto con pareti marroni, pavimento in cemento, nessun camino, nessuna TV, pavimento grigio, travi a vista e boiserie

enjoy color
壁紙の色を楽しみ、家具やクッションのカラーで調和を整えたリビング
Foto di un soggiorno con pareti marroni, pavimento in compensato, TV a parete, pavimento beige, soffitto in carta da parati e carta da parati
Foto di un soggiorno con pareti marroni, pavimento in compensato, TV a parete, pavimento beige, soffitto in carta da parati e carta da parati

To take advantage of this home’s natural light and expansive views and to enhance the feeling of spaciousness indoors, we designed an open floor plan on the main level, including the living room, dining room, kitchen and family room. This new traditional-style kitchen boasts all the trappings of the 21st century, including granite countertops and a Kohler Whitehaven farm sink. Sub-Zero under-counter refrigerator drawers seamlessly blend into the space with front panels that match the rest of the kitchen cabinetry. Underfoot, blonde Acacia luxury vinyl plank flooring creates a consistent feel throughout the kitchen, dining and living spaces.
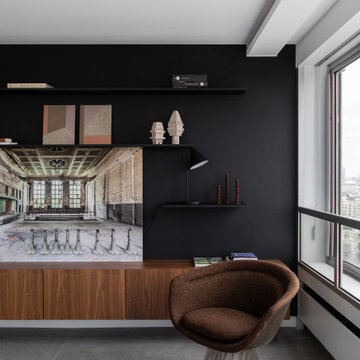
Rénovation d'un appartement - 106m²
Idee per un grande soggiorno contemporaneo aperto con libreria, pareti marroni, pavimento con piastrelle in ceramica, nessun camino, pavimento grigio, soffitto ribassato e pareti in legno
Idee per un grande soggiorno contemporaneo aperto con libreria, pareti marroni, pavimento con piastrelle in ceramica, nessun camino, pavimento grigio, soffitto ribassato e pareti in legno

In this living room, the wood flooring and white ceiling bring a comforting and refreshing atmosphere. Likewise, the glass walls and doors gives a panoramic view and a feel of nature. While the fireplace sitting between the wood walls creates a focal point in this room, wherein the sofas surrounding it offers a cozy and warm feeling, that is perfect for a cold night in this mountain home.
Built by ULFBUILT. Contact us to learn more.

Idee per un soggiorno moderno con pareti marroni, pavimento in cemento, stufa a legna, cornice del camino piastrellata, pavimento beige, travi a vista e pareti in legno
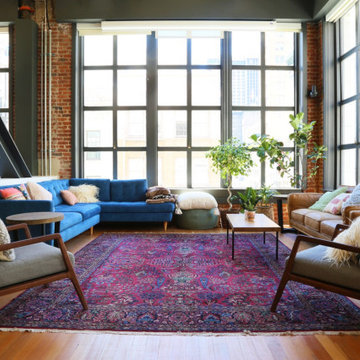
Foto di un grande soggiorno minimalista stile loft con sala formale, pareti marroni, pavimento in legno massello medio, nessun camino, nessuna TV, pavimento marrone, soffitto a volta e pareti in mattoni
Soggiorni con pareti marroni - Foto e idee per arredare
4