Soggiorni con pareti marroni e soffitto a volta - Foto e idee per arredare
Ordina per:Popolari oggi
141 - 160 di 178 foto
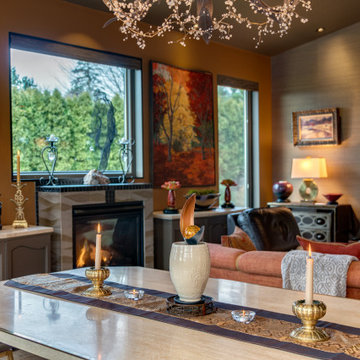
Leather chair, Vintage Chest, Original Art, Bronze vessel accessory. Wooden Candleholder, Jade Candleholder, Dark Walls
Esempio di un soggiorno tradizionale di medie dimensioni e aperto con pareti marroni, pavimento in laminato, camino classico, cornice del camino piastrellata, pavimento marrone, soffitto a volta e carta da parati
Esempio di un soggiorno tradizionale di medie dimensioni e aperto con pareti marroni, pavimento in laminato, camino classico, cornice del camino piastrellata, pavimento marrone, soffitto a volta e carta da parati
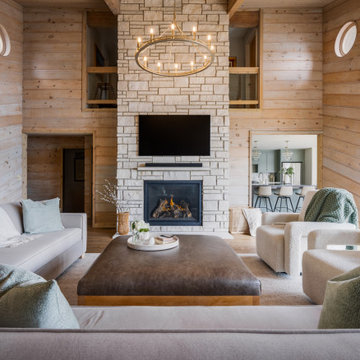
Ispirazione per un soggiorno stile rurale con pareti marroni, pavimento in legno massello medio, camino classico, TV a parete, pavimento marrone, soffitto a volta e pareti in legno
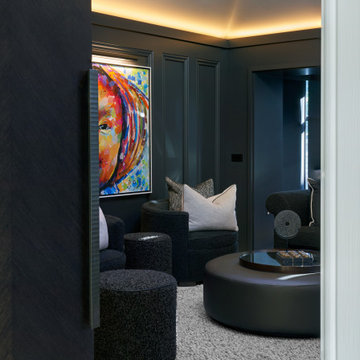
Dark and moody family tv room, with panelled out walls to conceal led lighting at a pocket above, to highlight the sloped ceiling and create a cavity for rewiring. Dark rift oak chevron doors with custom bronze pull handles and custom TV surround with quilted faux leather back panel and bronze details, by Newtown Woodworks.
Photography by Gareth Byrne.
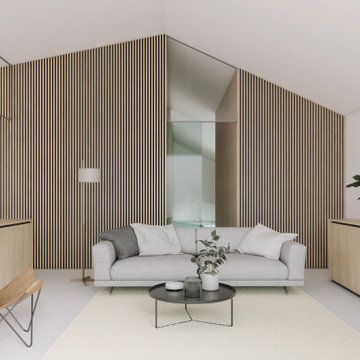
Immagine di un soggiorno classico di medie dimensioni e chiuso con pareti marroni, pavimento in cemento, pavimento grigio, soffitto a volta e pannellatura
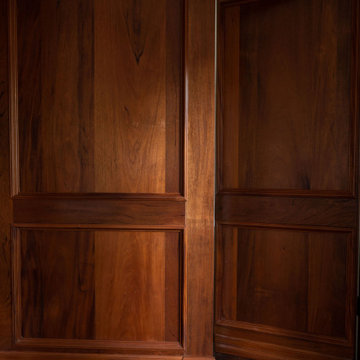
One entire wall of this expansive living room is covered in stained, imported mahogany. The woodworker installed this custom wainscoting design and incorporated a hidden door.
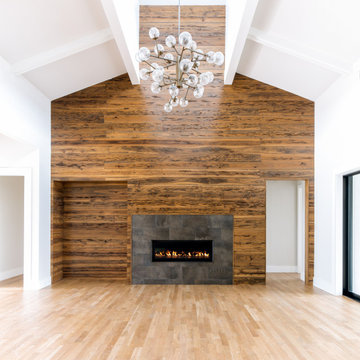
fireplace wall features pecky cypress floor to ceiling with linear fireplace and dark charcoal tile surround.
Foto di un soggiorno country con pareti marroni, parquet chiaro, camino lineare Ribbon, cornice del camino piastrellata, soffitto a volta e pareti in legno
Foto di un soggiorno country con pareti marroni, parquet chiaro, camino lineare Ribbon, cornice del camino piastrellata, soffitto a volta e pareti in legno
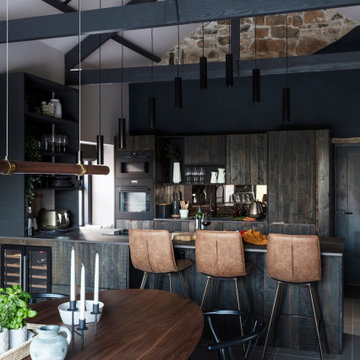
This rural cottage in Northumberland was in need of a total overhaul, and thats exactly what it got! Ceilings removed, beams brought to life, stone exposed, log burner added, feature walls made, floors replaced, extensions built......you name it, we did it!
What a result! This is a modern contemporary space with all the rustic charm you'd expect from a rural holiday let in the beautiful Northumberland countryside. Book In now here: https://www.bridgecottagenorthumberland.co.uk/?fbclid=IwAR1tpc6VorzrLsGJtAV8fEjlh58UcsMXMGVIy1WcwFUtT0MYNJLPnzTMq0w

Multifunctional space combines a sitting area, dining space and office niche. The vaulted ceiling adds to the spaciousness and the wall of windows streams in natural light. The natural wood materials adds warmth to the room and cozy atmosphere.
Photography by Norman Sizemore
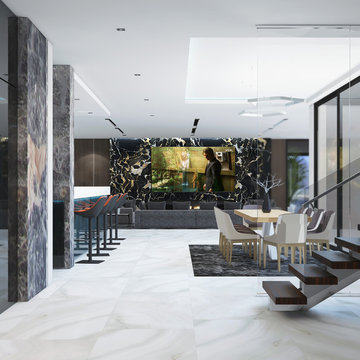
Esempio di un ampio soggiorno moderno aperto con pareti marroni, pavimento in marmo, camino classico, cornice del camino in pietra, TV a parete, pavimento bianco e soffitto a volta
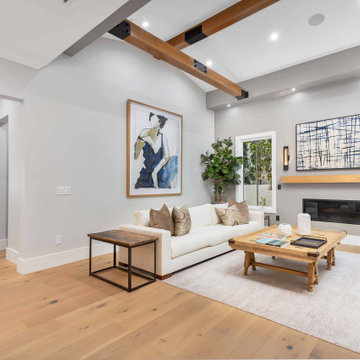
Newly constructed Smart home with attached 3 car garage in Encino! A proud oak tree beckons you to this blend of beauty & function offering recessed lighting, LED accents, large windows, wide plank wood floors & built-ins throughout. Enter the open floorplan including a light filled dining room, airy living room offering decorative ceiling beams, fireplace & access to the front patio, powder room, office space & vibrant family room with a view of the backyard. A gourmets delight is this kitchen showcasing built-in stainless-steel appliances, double kitchen island & dining nook. There’s even an ensuite guest bedroom & butler’s pantry. Hosting fun filled movie nights is turned up a notch with the home theater featuring LED lights along the ceiling, creating an immersive cinematic experience. Upstairs, find a large laundry room, 4 ensuite bedrooms with walk-in closets & a lounge space. The master bedroom has His & Hers walk-in closets, dual shower, soaking tub & dual vanity. Outside is an entertainer’s dream from the barbecue kitchen to the refreshing pool & playing court, plus added patio space, a cabana with bathroom & separate exercise/massage room. With lovely landscaping & fully fenced yard, this home has everything a homeowner could dream of!
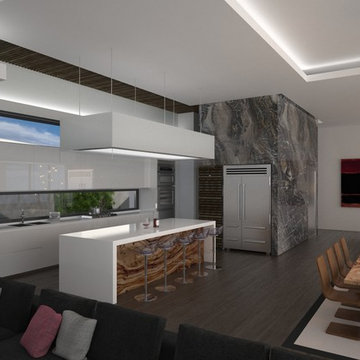
Foto di un grande soggiorno aperto con sala formale, pareti marroni, parquet scuro, camino classico, cornice del camino in pietra, TV a parete, pavimento marrone e soffitto a volta
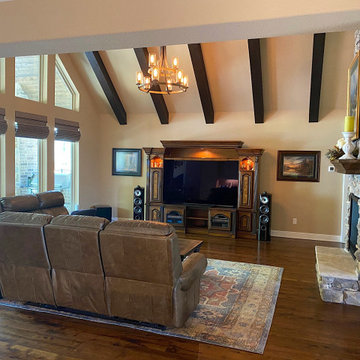
Vaulted living room maximizes the view and indirect sunlight to create a bright and cheery space.
Foto di un soggiorno stile americano di medie dimensioni e aperto con pareti marroni, pavimento in legno massello medio, camino bifacciale, cornice del camino in pietra ricostruita, TV a parete, pavimento marrone e soffitto a volta
Foto di un soggiorno stile americano di medie dimensioni e aperto con pareti marroni, pavimento in legno massello medio, camino bifacciale, cornice del camino in pietra ricostruita, TV a parete, pavimento marrone e soffitto a volta
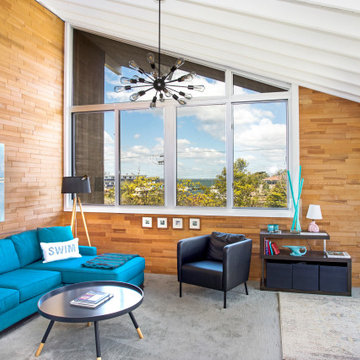
Immagine di un soggiorno tropicale con pareti marroni, moquette, pavimento grigio, soffitto a volta e pareti in legno
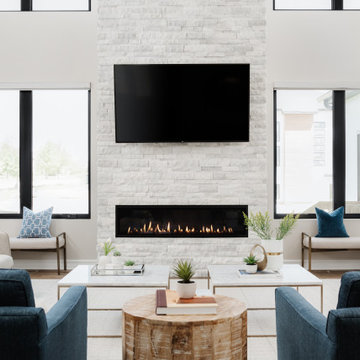
Foto di un grande soggiorno classico aperto con pavimento in legno massello medio, camino lineare Ribbon, cornice del camino in pietra ricostruita, TV a parete, pavimento grigio, soffitto a volta e pareti marroni

Immagine di un grande soggiorno tradizionale aperto con pavimento in legno massello medio, camino lineare Ribbon, cornice del camino in pietra ricostruita, TV a parete, pavimento grigio, soffitto a volta e pareti marroni
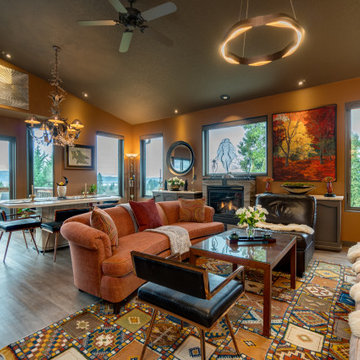
New wall & ceiling colors, New LVP Flooring, New casement windows, New Remote Window shades, Moroccan Rugs, Ceramics, Travertine Dining Table, LED Chandelier, New Dining Chairs. Refurbished Vintage chests
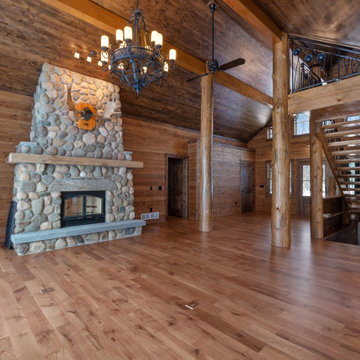
Idee per un soggiorno stile rurale aperto con pareti marroni, pavimento in legno massello medio, camino classico, cornice del camino in pietra, pavimento marrone, soffitto a volta e pareti in legno
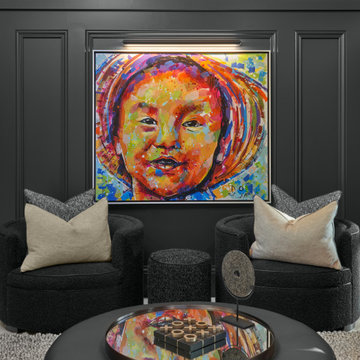
Dark and moody family tv room, with panelled out the walls to conceal led lighting at a pocket above, to highlight the sloped ceiling and create a cavity for rewiring. Gorgeous oak chevron doors and custom TV surround with quilted faux leather back panel and bronze details, by @newtown_woodworks
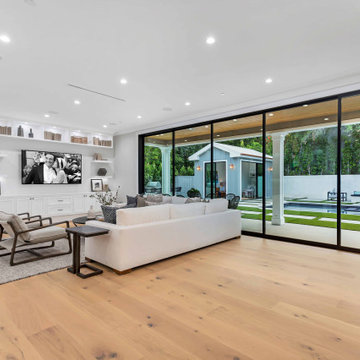
Newly constructed Smart home with attached 3 car garage in Encino! A proud oak tree beckons you to this blend of beauty & function offering recessed lighting, LED accents, large windows, wide plank wood floors & built-ins throughout. Enter the open floorplan including a light filled dining room, airy living room offering decorative ceiling beams, fireplace & access to the front patio, powder room, office space & vibrant family room with a view of the backyard. A gourmets delight is this kitchen showcasing built-in stainless-steel appliances, double kitchen island & dining nook. There’s even an ensuite guest bedroom & butler’s pantry. Hosting fun filled movie nights is turned up a notch with the home theater featuring LED lights along the ceiling, creating an immersive cinematic experience. Upstairs, find a large laundry room, 4 ensuite bedrooms with walk-in closets & a lounge space. The master bedroom has His & Hers walk-in closets, dual shower, soaking tub & dual vanity. Outside is an entertainer’s dream from the barbecue kitchen to the refreshing pool & playing court, plus added patio space, a cabana with bathroom & separate exercise/massage room. With lovely landscaping & fully fenced yard, this home has everything a homeowner could dream of!
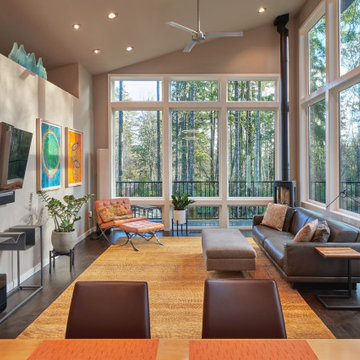
Ispirazione per un soggiorno moderno di medie dimensioni e aperto con pareti marroni, parquet scuro, camino ad angolo, pavimento marrone e soffitto a volta
Soggiorni con pareti marroni e soffitto a volta - Foto e idee per arredare
8