Soggiorni con pareti marroni e soffitto a cassettoni - Foto e idee per arredare
Filtra anche per:
Budget
Ordina per:Popolari oggi
21 - 40 di 93 foto
1 di 3
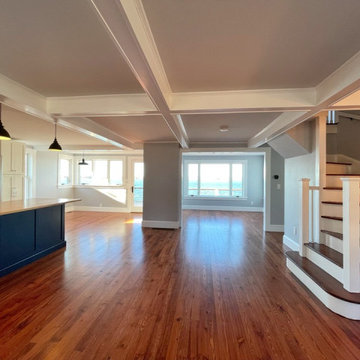
When the owner of this petite c. 1910 cottage in Riverside, RI first considered purchasing it, he fell for its charming front façade and the stunning rear water views. But it needed work. The weather-worn, water-facing back of the house was in dire need of attention. The first-floor kitchen/living/dining areas were cramped. There was no first-floor bathroom, and the second-floor bathroom was a fright. Most surprisingly, there was no rear-facing deck off the kitchen or living areas to allow for outdoor living along the Providence River.
In collaboration with the homeowner, KHS proposed a number of renovations and additions. The first priority was a new cantilevered rear deck off an expanded kitchen/dining area and reconstructed sunroom, which was brought up to the main floor level. The cantilever of the deck prevents the need for awkwardly tall supporting posts that could potentially be undermined by a future storm event or rising sea level.
To gain more first-floor living space, KHS also proposed capturing the corner of the wrapping front porch as interior kitchen space in order to create a more generous open kitchen/dining/living area, while having minimal impact on how the cottage appears from the curb. Underutilized space in the existing mudroom was also reconfigured to contain a modest full bath and laundry closet. Upstairs, a new full bath was created in an addition between existing bedrooms. It can be accessed from both the master bedroom and the stair hall. Additional closets were added, too.
New windows and doors, new heart pine flooring stained to resemble the patina of old pine flooring that remained upstairs, new tile and countertops, new cabinetry, new plumbing and lighting fixtures, as well as a new color palette complete the updated look. Upgraded insulation in areas exposed during the construction and augmented HVAC systems also greatly improved indoor comfort. Today, the cottage continues to charm while also accommodating modern amenities and features.
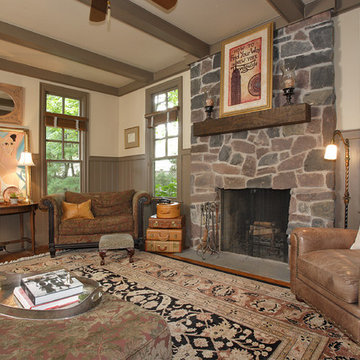
A custom built-in TV unit with a beautifully stoned fireplace creates a warm and cozy feel in this traditional family room.
Idee per un soggiorno classico di medie dimensioni e chiuso con pareti marroni, moquette, camino classico, cornice del camino in pietra, TV a parete e soffitto a cassettoni
Idee per un soggiorno classico di medie dimensioni e chiuso con pareti marroni, moquette, camino classico, cornice del camino in pietra, TV a parete e soffitto a cassettoni
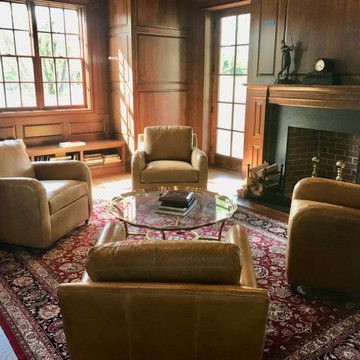
A closer look at this club room really shows the richness of the leather we used for the club chairs. The area rug adds a shot of color to the room and a sense of warm coziness as well. This is a place to sit and read a book, delve into long conversations, or enjoy your favorite book.
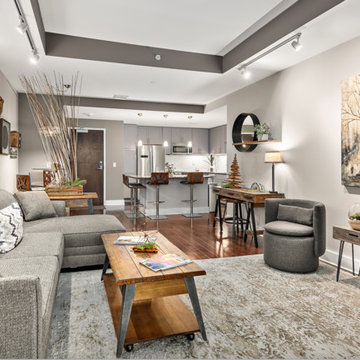
Esempio di un soggiorno con pareti marroni, pavimento rosso e soffitto a cassettoni
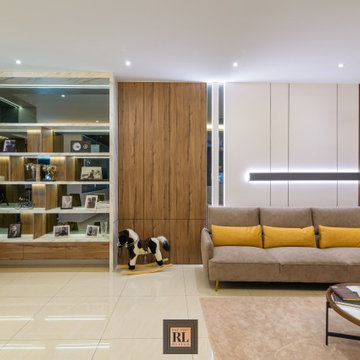
A moody and sensual palette were adopted in the formal living room.
Ispirazione per un soggiorno minimal di medie dimensioni e chiuso con sala formale, pareti marroni, pavimento in gres porcellanato, nessun camino, nessuna TV, pavimento beige, soffitto a cassettoni e pareti in legno
Ispirazione per un soggiorno minimal di medie dimensioni e chiuso con sala formale, pareti marroni, pavimento in gres porcellanato, nessun camino, nessuna TV, pavimento beige, soffitto a cassettoni e pareti in legno
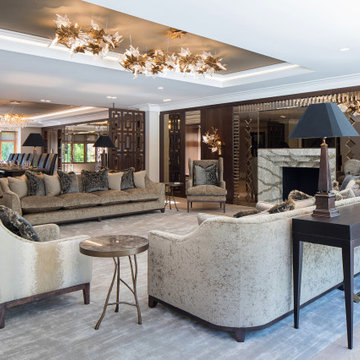
Luxury living space with the marble featured fireplace
Foto di un grande soggiorno design aperto con sala formale, pareti marroni, parquet chiaro, camino classico, cornice del camino in pietra, pavimento grigio, soffitto a cassettoni e pannellatura
Foto di un grande soggiorno design aperto con sala formale, pareti marroni, parquet chiaro, camino classico, cornice del camino in pietra, pavimento grigio, soffitto a cassettoni e pannellatura
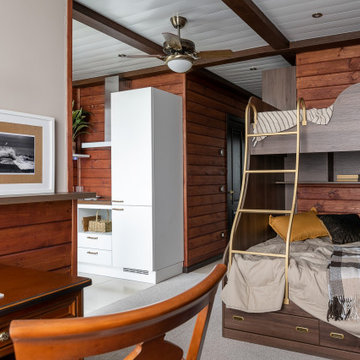
Красивый интерьер квартиры в аренду, выполненный в морском стиле.
Стены оформлены тонированной вагонкой и имеют красноватый оттенок. Особый шарм придает этой квартире стилизованная мебель и светильники - все напоминает нам уютную каюту.
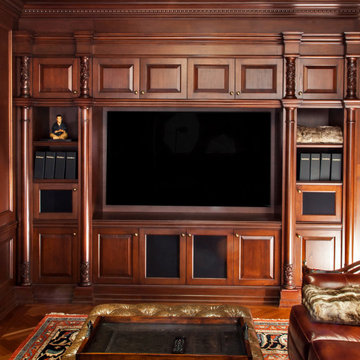
Using a similar mahogany stain for the entire interior, the incorporation of various detailed elements such as the crown moldings and brackets allows for the space to truly speak for itself. Centered around the inclusion of a coffered ceiling, the similar style and tone of all of these elements helps create a strong sense of cohesion within the entire interior.
For more projects visit our website wlkitchenandhome.com
.
.
.
#mediaroom #entertainmentroom #elegantlivingroom #homeinteriors #luxuryliving #luxuryapartment #finearchitecture #luxurymanhattan #luxuryapartments #luxuryinteriors #apartmentbar #homebar #elegantbar #classicbar #livingroomideas #entertainmentwall #wallunit #mediaunit #tvroom #tvfurniture #bardesigner #woodeninterior #bardecor #mancave #homecinema #luxuryinteriordesigner #luxurycontractor #manhattaninteriordesign #classicinteriors #classyinteriors
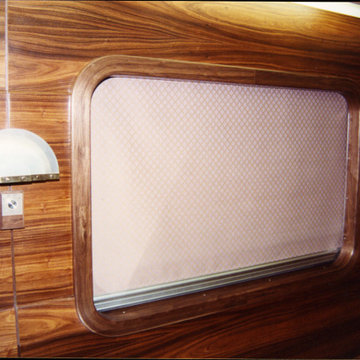
Foto di un piccolo soggiorno classico chiuso con sala formale, pareti marroni, moquette, TV nascosta, pavimento beige, soffitto a cassettoni e pannellatura
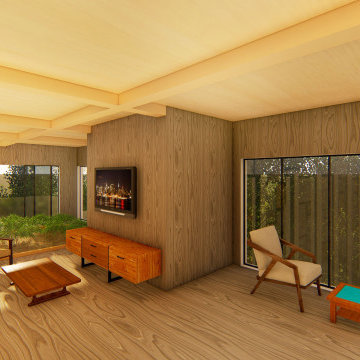
Ispirazione per un grande soggiorno minimal stile loft con pareti marroni, pavimento in legno massello medio, pavimento marrone, soffitto a cassettoni e pareti in legno
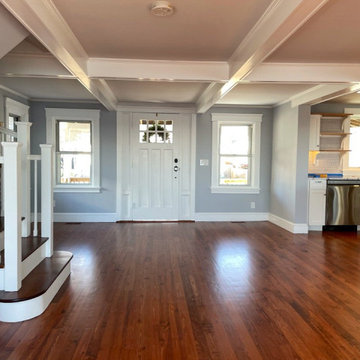
When the owner of this petite c. 1910 cottage in Riverside, RI first considered purchasing it, he fell for its charming front façade and the stunning rear water views. But it needed work. The weather-worn, water-facing back of the house was in dire need of attention. The first-floor kitchen/living/dining areas were cramped. There was no first-floor bathroom, and the second-floor bathroom was a fright. Most surprisingly, there was no rear-facing deck off the kitchen or living areas to allow for outdoor living along the Providence River.
In collaboration with the homeowner, KHS proposed a number of renovations and additions. The first priority was a new cantilevered rear deck off an expanded kitchen/dining area and reconstructed sunroom, which was brought up to the main floor level. The cantilever of the deck prevents the need for awkwardly tall supporting posts that could potentially be undermined by a future storm event or rising sea level.
To gain more first-floor living space, KHS also proposed capturing the corner of the wrapping front porch as interior kitchen space in order to create a more generous open kitchen/dining/living area, while having minimal impact on how the cottage appears from the curb. Underutilized space in the existing mudroom was also reconfigured to contain a modest full bath and laundry closet. Upstairs, a new full bath was created in an addition between existing bedrooms. It can be accessed from both the master bedroom and the stair hall. Additional closets were added, too.
New windows and doors, new heart pine flooring stained to resemble the patina of old pine flooring that remained upstairs, new tile and countertops, new cabinetry, new plumbing and lighting fixtures, as well as a new color palette complete the updated look. Upgraded insulation in areas exposed during the construction and augmented HVAC systems also greatly improved indoor comfort. Today, the cottage continues to charm while also accommodating modern amenities and features.
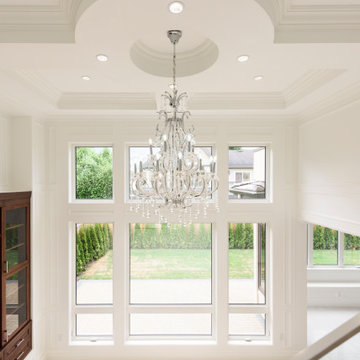
Foto di un soggiorno classico di medie dimensioni e aperto con pareti marroni, pavimento in gres porcellanato, nessun camino, parete attrezzata, soffitto a cassettoni e pannellatura
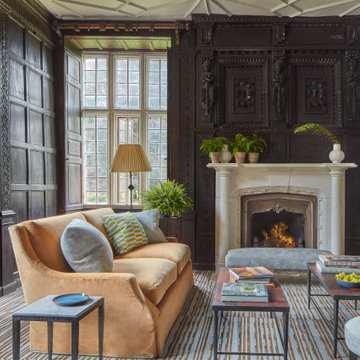
Idee per un grande soggiorno country chiuso con sala formale, pareti marroni, moquette, camino classico, cornice del camino in pietra, pavimento multicolore e soffitto a cassettoni
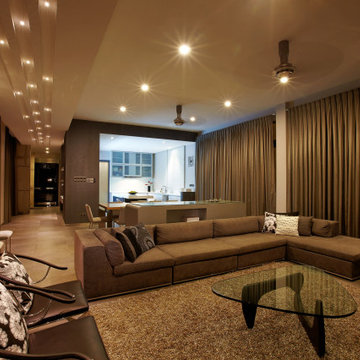
View from the living room back towards the kitchen. The coffered ceiling runs the full length of the corridor and houses LED lights in a random pattern which look like stars.
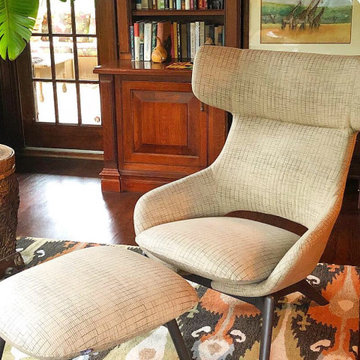
Ispirazione per un grande soggiorno bohémian con libreria, pareti marroni, parquet scuro, nessun camino, parete attrezzata, pavimento marrone, soffitto a cassettoni e pannellatura
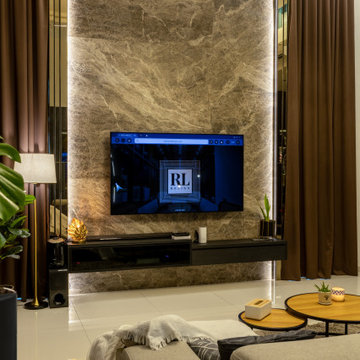
The feeling of 6 Stars hotel ambience where artistically crafted in black dark ambience to capture a relaxing operatic interior where days and night were no longer essential for the owner who owns this semi detached house.
Living is the primary welcome area for this home, a statement of luxurious triumphed gloriously through well selected marble for the TV panel installed way up to maximum ceiling height. Not only that, gold element is always a trick to play with for opulence result.
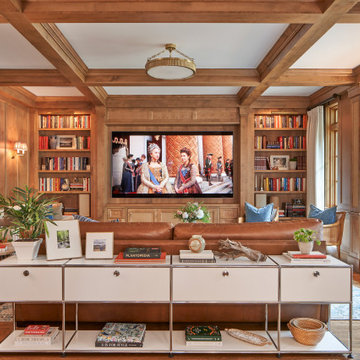
Foto di un grande soggiorno tradizionale aperto con pareti marroni, pavimento in legno massello medio, nessun camino, parete attrezzata, soffitto a cassettoni e pannellatura
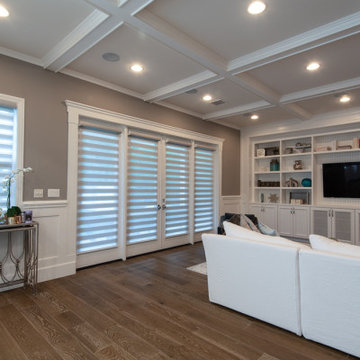
Layered shades are a wonderful addition to this beautiful living room. Their clean lines create a modern, sleek look. Two bands of material with no visible seaming or adhesives can alternate between light-filtering total coverage, or alternating bands of light-filtering material and sheer material that provides UV protection.
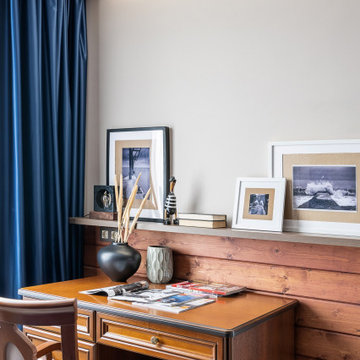
Красивый интерьер квартиры в аренду, выполненный в морском стиле.
Стены оформлены тонированной вагонкой и имеют красноватый оттенок. Особый шарм придает этой квартире стилизованная мебель и светильники - все напоминает нам уютную каюту.
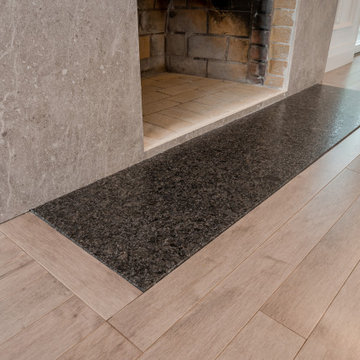
In this Custom Contemporary Interior Renovation project in Nassau County, every possible attention to detailed craftsmanship can be seen in every corner of this formal Dining Room, containing custom design and fabricated reclaimed beam mantle, Granite Hearth, Recessed Media, Custom designed and installed Coffered ceiling and Wainscott wall Paneling. Natural finished Oak Flooring.
Soggiorni con pareti marroni e soffitto a cassettoni - Foto e idee per arredare
2