Soggiorni con pareti marroni e pavimento bianco - Foto e idee per arredare
Filtra anche per:
Budget
Ordina per:Popolari oggi
181 - 200 di 206 foto
1 di 3
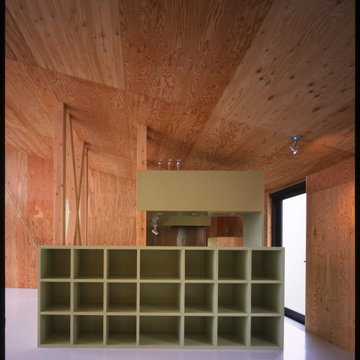
Living room リビングルーム
Esempio di un soggiorno di medie dimensioni e aperto con pareti marroni, pavimento in vinile, pavimento bianco, pareti in legno e soffitto in legno
Esempio di un soggiorno di medie dimensioni e aperto con pareti marroni, pavimento in vinile, pavimento bianco, pareti in legno e soffitto in legno
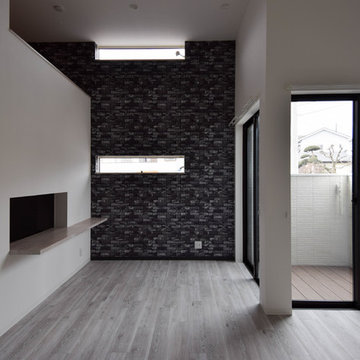
それぞれの部屋が異なったデザインをしています。
Idee per un soggiorno minimalista di medie dimensioni e aperto con pareti marroni, pavimento in legno verniciato e pavimento bianco
Idee per un soggiorno minimalista di medie dimensioni e aperto con pareti marroni, pavimento in legno verniciato e pavimento bianco
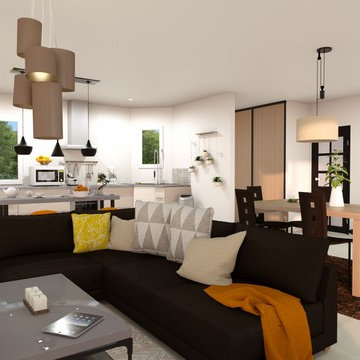
Esempio di un soggiorno con pareti marroni, pavimento con piastrelle in ceramica, stufa a legna e pavimento bianco
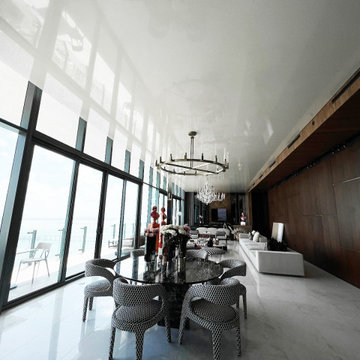
High gloss stretch ceiling installed in a seaside condo in Miami Beach!
Foto di un grande soggiorno costiero aperto con pareti marroni, pavimento in marmo, TV autoportante, pavimento bianco, soffitto in carta da parati e pareti in legno
Foto di un grande soggiorno costiero aperto con pareti marroni, pavimento in marmo, TV autoportante, pavimento bianco, soffitto in carta da parati e pareti in legno
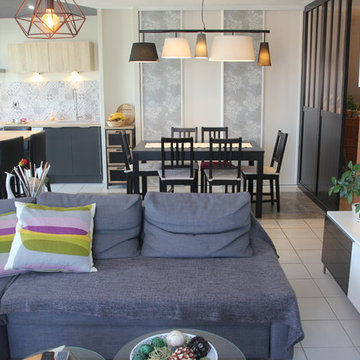
Autre vue de la pièce à vivre
Esempio di un soggiorno contemporaneo di medie dimensioni e aperto con pavimento con piastrelle in ceramica, nessun camino, pavimento bianco, pareti marroni e TV autoportante
Esempio di un soggiorno contemporaneo di medie dimensioni e aperto con pavimento con piastrelle in ceramica, nessun camino, pavimento bianco, pareti marroni e TV autoportante
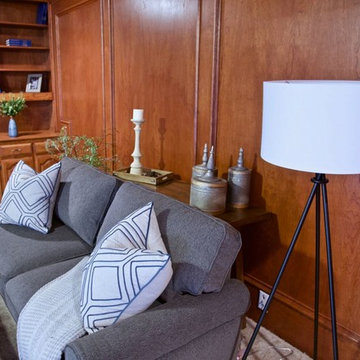
Foto di un soggiorno classico di medie dimensioni e chiuso con libreria, pareti marroni, moquette, nessun camino, nessuna TV e pavimento bianco
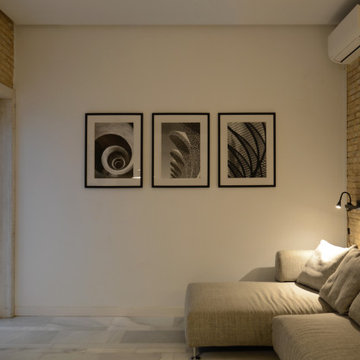
Idee per un soggiorno di medie dimensioni e aperto con pareti marroni, pavimento in marmo, TV a parete, pavimento bianco e pareti in mattoni
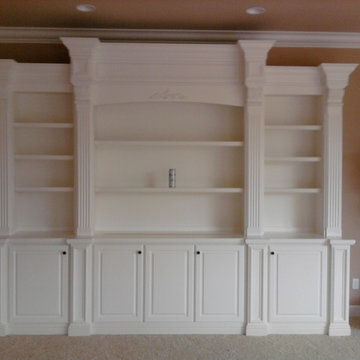
Entertainment wall unit with conversion varnish finish
Foto di un grande soggiorno con sala formale, pareti marroni, moquette, camino ad angolo, cornice del camino in pietra, TV nascosta e pavimento bianco
Foto di un grande soggiorno con sala formale, pareti marroni, moquette, camino ad angolo, cornice del camino in pietra, TV nascosta e pavimento bianco
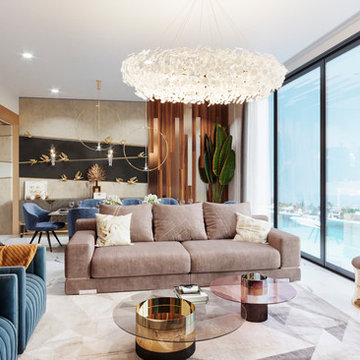
Foto di un grande soggiorno minimal chiuso con sala formale, pareti marroni, pavimento in gres porcellanato, nessun camino, TV autoportante e pavimento bianco
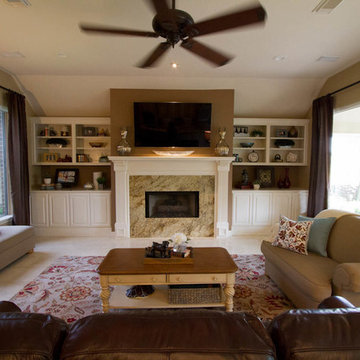
Daune Ortiz
Foto di un soggiorno chic di medie dimensioni e chiuso con pareti marroni, moquette, camino classico, cornice del camino in pietra, TV a parete, pavimento bianco e tappeto
Foto di un soggiorno chic di medie dimensioni e chiuso con pareti marroni, moquette, camino classico, cornice del camino in pietra, TV a parete, pavimento bianco e tappeto

This photo: An exterior living room encourages outdoor living, a key feature of the house. Perpendicular glass doors disappear into columns of stacked Cantera Negra stone builder Rich Brock found at Stone Source. When the doors retract, the space joins the interior's great room, and much of the house is opened to the elements. The quartet of chairs and the coffee table are from All American Outdoor Living.
Positioned near the base of iconic Camelback Mountain, “Outside In” is a modernist home celebrating the love of outdoor living Arizonans crave. The design inspiration was honoring early territorial architecture while applying modernist design principles.
Dressed with undulating negra cantera stone, the massing elements of “Outside In” bring an artistic stature to the project’s design hierarchy. This home boasts a first (never seen before feature) — a re-entrant pocketing door which unveils virtually the entire home’s living space to the exterior pool and view terrace.
A timeless chocolate and white palette makes this home both elegant and refined. Oriented south, the spectacular interior natural light illuminates what promises to become another timeless piece of architecture for the Paradise Valley landscape.
Project Details | Outside In
Architect: CP Drewett, AIA, NCARB, Drewett Works
Builder: Bedbrock Developers
Interior Designer: Ownby Design
Photographer: Werner Segarra
Publications:
Luxe Interiors & Design, Jan/Feb 2018, "Outside In: Optimized for Entertaining, a Paradise Valley Home Connects with its Desert Surrounds"
Awards:
Gold Nugget Awards - 2018
Award of Merit – Best Indoor/Outdoor Lifestyle for a Home – Custom
The Nationals - 2017
Silver Award -- Best Architectural Design of a One of a Kind Home - Custom or Spec
http://www.drewettworks.com/outside-in/
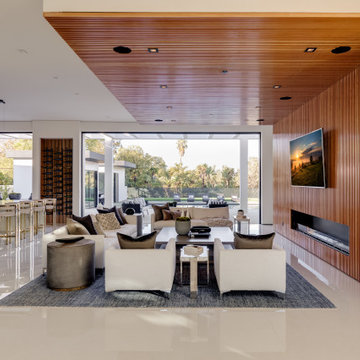
Open Concept Family Room, Featuring a 20' long Custom Made Douglas Fir Wood Paneled Wall with 15' Overhang and 10' Bio-Ethenol Fireplace.
Immagine di un ampio soggiorno contemporaneo aperto con pareti marroni, pavimento in gres porcellanato, camino classico, cornice del camino in legno, TV a parete e pavimento bianco
Immagine di un ampio soggiorno contemporaneo aperto con pareti marroni, pavimento in gres porcellanato, camino classico, cornice del camino in legno, TV a parete e pavimento bianco
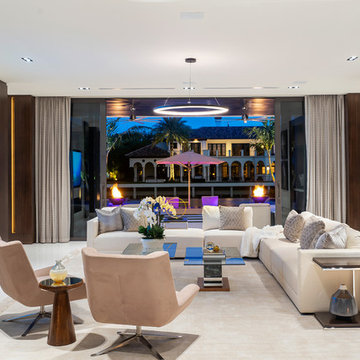
Fully integrated Signature Estate featuring Creston controls and Crestron panelized lighting, and Crestron motorized shades and draperies, whole-house audio and video, HVAC, voice and video communication atboth both the front door and gate. Modern, warm, and clean-line design, with total custom details and finishes. The front includes a serene and impressive atrium foyer with two-story floor to ceiling glass walls and multi-level fire/water fountains on either side of the grand bronze aluminum pivot entry door. Elegant extra-large 47'' imported white porcelain tile runs seamlessly to the rear exterior pool deck, and a dark stained oak wood is found on the stairway treads and second floor. The great room has an incredible Neolith onyx wall and see-through linear gas fireplace and is appointed perfectly for views of the zero edge pool and waterway. The center spine stainless steel staircase has a smoked glass railing and wood handrail.
Photo courtesy Royal Palm Properties
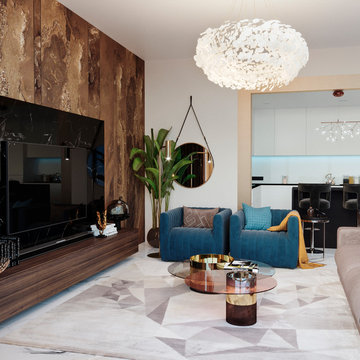
Immagine di un grande soggiorno design chiuso con sala formale, pareti marroni, pavimento in gres porcellanato, nessun camino, TV autoportante e pavimento bianco
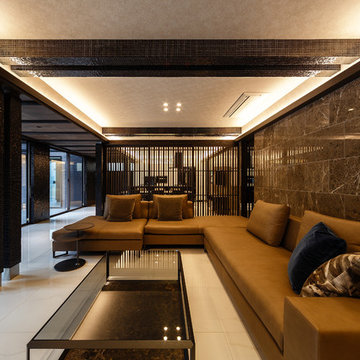
アジアンテイストに日本の伝統的なデザインを加味してコンテンポラリーなホテルのラウンジのような空間としました。
Idee per un ampio soggiorno contemporaneo aperto con sala formale, pareti marroni, pavimento con piastrelle in ceramica, TV a parete e pavimento bianco
Idee per un ampio soggiorno contemporaneo aperto con sala formale, pareti marroni, pavimento con piastrelle in ceramica, TV a parete e pavimento bianco
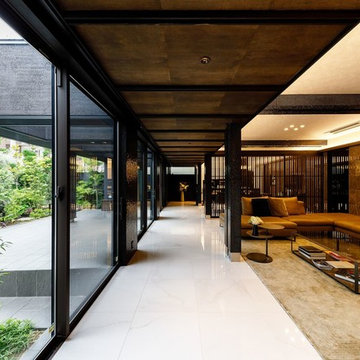
スタイリッシュなLDK、広さは40畳と広大です。素材も大理石、ガラスモザイクタイル、柿渋和紙、セラミックタイルと多種にわたり杉無垢材を加工した可動縦格子を加えてハイブリッドなテイストの空間を作りました。また家具はそれに見合うものとしてイタリアのモルティーニ社の高級家具を入れました。
Ispirazione per un ampio soggiorno contemporaneo aperto con pareti marroni, pavimento con piastrelle in ceramica, TV a parete e pavimento bianco
Ispirazione per un ampio soggiorno contemporaneo aperto con pareti marroni, pavimento con piastrelle in ceramica, TV a parete e pavimento bianco
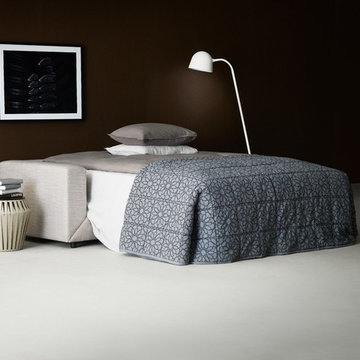
Mit dem Stockholm Schlafsofa bleiben Ihre Gäste nicht nur zum Filmabend, sondern die ganze Nacht. Mit seinem minimalistischen und dennoch weichen Erscheinungsbild ist dieses klassische Schlafsofa einladend, ohne Kompromisse beim Stil einzugehen. Bei diesem Schlafsofa wird der Platz optimal ausgenutzt. Unter dem aufklappbaren Ruhemodul befindet sich Stauraum für zusätzliche Bettwäsche.
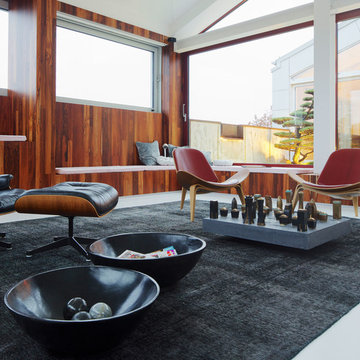
Die offene Feuerstelle und die holzvertäfelten Wände verbinden Asia-Motiv und Europäische Klassik. Besondere Akzente setzen auch die eigens angefertigte Lampe aus feinsten Stoffen und das extra gestaltete Schachspiel.
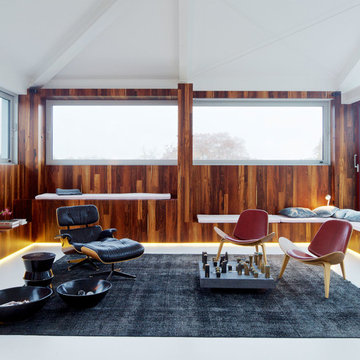
Die offene Feuerstelle und die holzvertäfelten Wände verbinden Asia-Motiv und Europäische Klassik. Besondere Akzente setzen auch die eigens angefertigte Lampe aus feinsten Stoffen und das extra gestaltete Schachspiel.
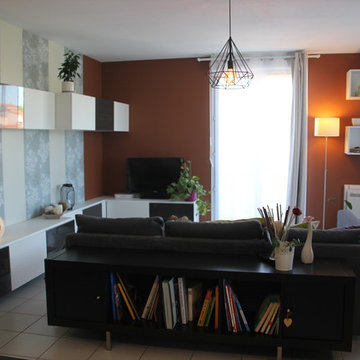
Un ensemble de modules crée une ligne de meubles avec des décalages de profondeur pour composer le mobilier du téléviseur. Des bandes de tapisserie de The Little Green sont posées en accord l'ensemble des portes.
Soggiorni con pareti marroni e pavimento bianco - Foto e idee per arredare
10