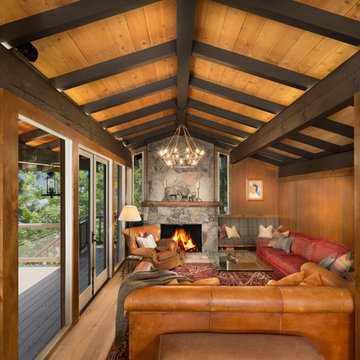Soggiorni con pareti marroni e parquet chiaro - Foto e idee per arredare
Filtra anche per:
Budget
Ordina per:Popolari oggi
161 - 180 di 2.196 foto
1 di 3
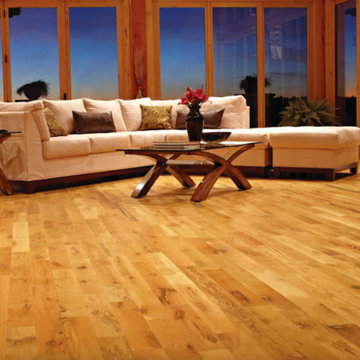
Immagine di un grande soggiorno rustico aperto con sala formale, pareti marroni, parquet chiaro, nessuna TV e pavimento marrone
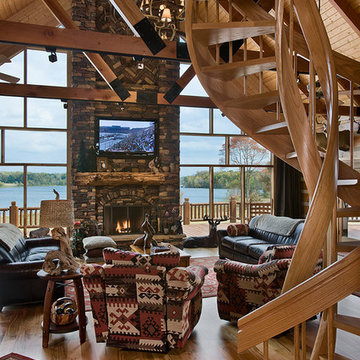
Foto di un grande soggiorno stile rurale aperto con sala formale, parquet chiaro, camino classico, cornice del camino in pietra, TV a parete e pareti marroni

Idee per un soggiorno moderno di medie dimensioni e chiuso con pareti marroni, parquet chiaro, camino lineare Ribbon, cornice del camino in metallo, parete attrezzata e pavimento beige

Hood House is a playful protector that respects the heritage character of Carlton North whilst celebrating purposeful change. It is a luxurious yet compact and hyper-functional home defined by an exploration of contrast: it is ornamental and restrained, subdued and lively, stately and casual, compartmental and open.
For us, it is also a project with an unusual history. This dual-natured renovation evolved through the ownership of two separate clients. Originally intended to accommodate the needs of a young family of four, we shifted gears at the eleventh hour and adapted a thoroughly resolved design solution to the needs of only two. From a young, nuclear family to a blended adult one, our design solution was put to a test of flexibility.
The result is a subtle renovation almost invisible from the street yet dramatic in its expressive qualities. An oblique view from the northwest reveals the playful zigzag of the new roof, the rippling metal hood. This is a form-making exercise that connects old to new as well as establishing spatial drama in what might otherwise have been utilitarian rooms upstairs. A simple palette of Australian hardwood timbers and white surfaces are complimented by tactile splashes of brass and rich moments of colour that reveal themselves from behind closed doors.
Our internal joke is that Hood House is like Lazarus, risen from the ashes. We’re grateful that almost six years of hard work have culminated in this beautiful, protective and playful house, and so pleased that Glenda and Alistair get to call it home.
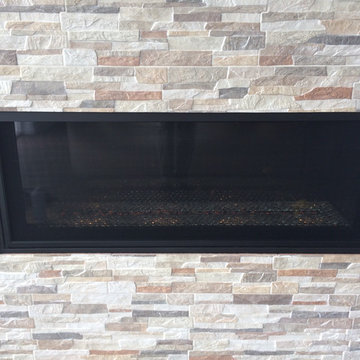
Idee per un soggiorno design di medie dimensioni e aperto con sala formale, pareti marroni, parquet chiaro, camino classico, cornice del camino in pietra, nessuna TV e pavimento beige
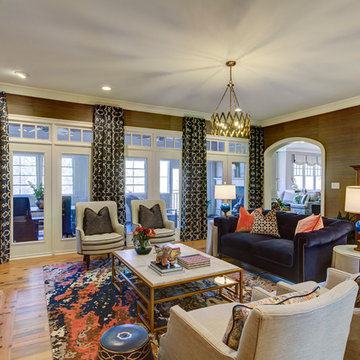
New View Photography
Ispirazione per un soggiorno classico di medie dimensioni e aperto con pareti marroni, parquet chiaro, camino classico e cornice del camino in pietra
Ispirazione per un soggiorno classico di medie dimensioni e aperto con pareti marroni, parquet chiaro, camino classico e cornice del camino in pietra
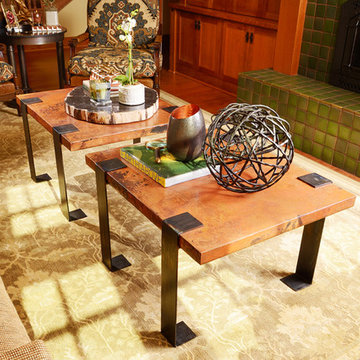
This newly built Old Mission style home gave little in concessions in regards to historical accuracies. To create a usable space for the family, Obelisk Home provided finish work and furnishings but in needed to keep with the feeling of the home. The coffee tables bunched together allow flexibility and hard surfaces for the girls to play games on. New paint in historical sage, window treatments in crushed velvet with hand-forged rods, leather swivel chairs to allow “bird watching” and conversation, clean lined sofa, rug and classic carved chairs in a heavy tapestry to bring out the love of the American Indian style and tradition.
Photos by Jeremy Mason McGraw
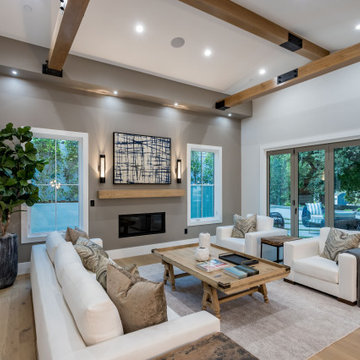
Newly constructed Smart home with attached 3 car garage in Encino! A proud oak tree beckons you to this blend of beauty & function offering recessed lighting, LED accents, large windows, wide plank wood floors & built-ins throughout. Enter the open floorplan including a light filled dining room, airy living room offering decorative ceiling beams, fireplace & access to the front patio, powder room, office space & vibrant family room with a view of the backyard. A gourmets delight is this kitchen showcasing built-in stainless-steel appliances, double kitchen island & dining nook. There’s even an ensuite guest bedroom & butler’s pantry. Hosting fun filled movie nights is turned up a notch with the home theater featuring LED lights along the ceiling, creating an immersive cinematic experience. Upstairs, find a large laundry room, 4 ensuite bedrooms with walk-in closets & a lounge space. The master bedroom has His & Hers walk-in closets, dual shower, soaking tub & dual vanity. Outside is an entertainer’s dream from the barbecue kitchen to the refreshing pool & playing court, plus added patio space, a cabana with bathroom & separate exercise/massage room. With lovely landscaping & fully fenced yard, this home has everything a homeowner could dream of!
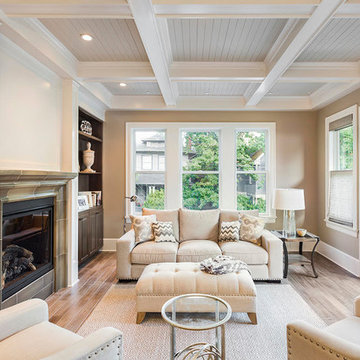
Foto di un soggiorno tradizionale di medie dimensioni e chiuso con sala formale, pareti marroni, parquet chiaro, camino classico, cornice del camino in pietra, nessuna TV e pavimento marrone
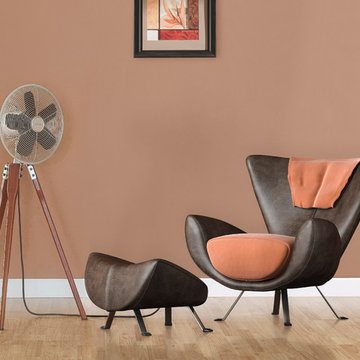
Ispirazione per un soggiorno classico di medie dimensioni e chiuso con pareti marroni, parquet chiaro, nessun camino e nessuna TV
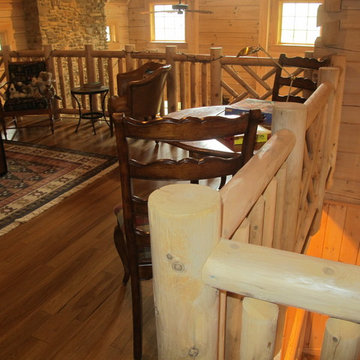
Jeanne Morcom
Immagine di un soggiorno rustico di medie dimensioni e stile loft con libreria, pareti marroni, parquet chiaro, nessun camino e nessuna TV
Immagine di un soggiorno rustico di medie dimensioni e stile loft con libreria, pareti marroni, parquet chiaro, nessun camino e nessuna TV
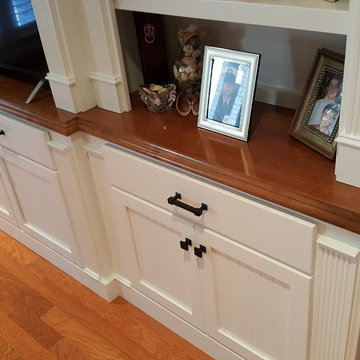
Ispirazione per un soggiorno tradizionale di medie dimensioni e chiuso con pareti marroni, parquet chiaro, nessun camino, parete attrezzata e pavimento beige
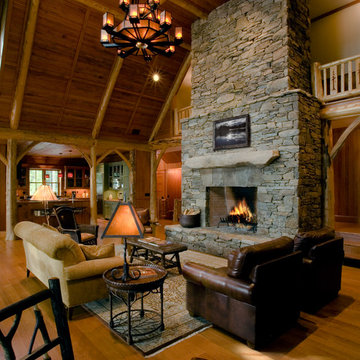
Photographer: Philip Jenson-Carter
Esempio di un grande soggiorno rustico aperto con pareti marroni, parquet chiaro, cornice del camino in pietra, nessuna TV e camino classico
Esempio di un grande soggiorno rustico aperto con pareti marroni, parquet chiaro, cornice del camino in pietra, nessuna TV e camino classico
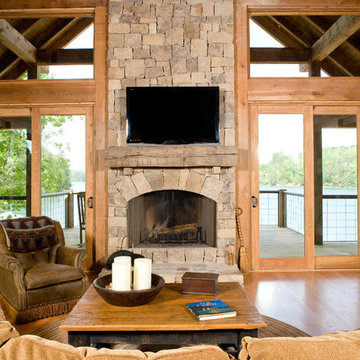
Photo by Sylvia Martin
stacked stone fireplace at the end of the glass space.
Idee per un grande soggiorno stile americano aperto con parquet chiaro, camino classico, cornice del camino in pietra, TV a parete, pareti marroni e pavimento marrone
Idee per un grande soggiorno stile americano aperto con parquet chiaro, camino classico, cornice del camino in pietra, TV a parete, pareti marroni e pavimento marrone
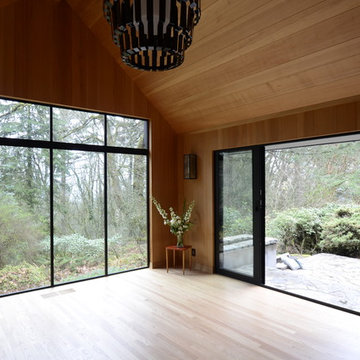
Foto di un soggiorno minimal di medie dimensioni e chiuso con libreria, pareti marroni, parquet chiaro, TV a parete e pavimento marrone
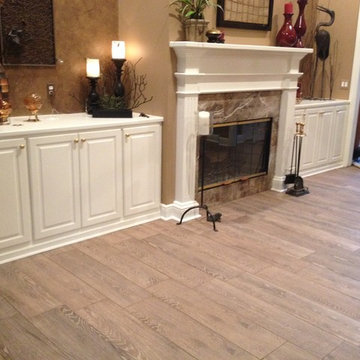
Idee per un soggiorno tradizionale di medie dimensioni e chiuso con sala formale, pareti marroni, parquet chiaro, camino classico e cornice del camino piastrellata
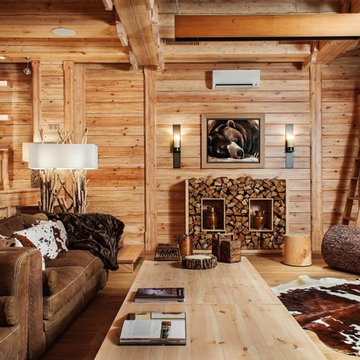
фотограф Кирилл Овчинников
Foto di un soggiorno stile rurale con parquet chiaro, nessuna TV, sala formale e pareti marroni
Foto di un soggiorno stile rurale con parquet chiaro, nessuna TV, sala formale e pareti marroni
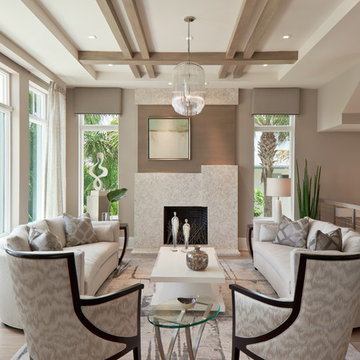
Lori Hamilton
Foto di un soggiorno design con sala formale, pareti marroni, parquet chiaro, camino classico e cornice del camino in pietra
Foto di un soggiorno design con sala formale, pareti marroni, parquet chiaro, camino classico e cornice del camino in pietra
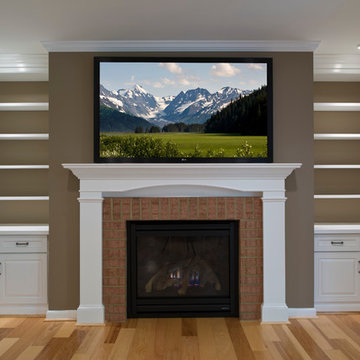
Idee per un soggiorno tradizionale di medie dimensioni e aperto con pareti marroni, parquet chiaro, camino classico, cornice del camino in mattoni e TV a parete
Soggiorni con pareti marroni e parquet chiaro - Foto e idee per arredare
9
