Soggiorni con pareti marroni e pannellatura - Foto e idee per arredare
Filtra anche per:
Budget
Ordina per:Popolari oggi
21 - 40 di 168 foto
1 di 3

This expansive wood panel wall with a gorgeous cast stone traditional fireplace provide a stunning setting for family gatherings. Vintage pieces on both the mantle and the coffee table, tumbleweed, and fresh greenery give this space dimension and character. Chandelier is designer, and adds a modern vibe.
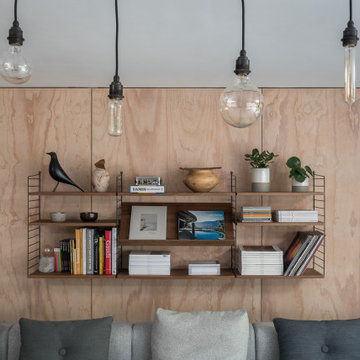
Basement living room extension with floor to ceiling sliding doors, plywood and stone tile walls and concrete and wood flooring create an inside-outside living space.
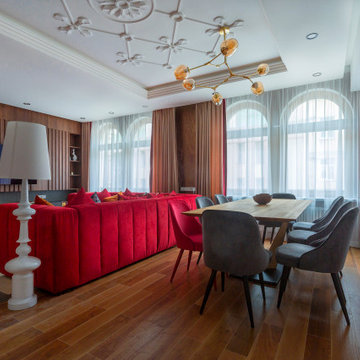
Esempio di un grande soggiorno contemporaneo aperto con sala formale, pareti marroni, pavimento in gres porcellanato, nessun camino, TV a parete, pavimento marrone, soffitto ribassato e pannellatura

Multifunctional space combines a sitting area, dining space and office niche. The vaulted ceiling adds to the spaciousness and the wall of windows streams in natural light. The natural wood materials adds warmth to the room and cozy atmosphere.
Photography by Norman Sizemore
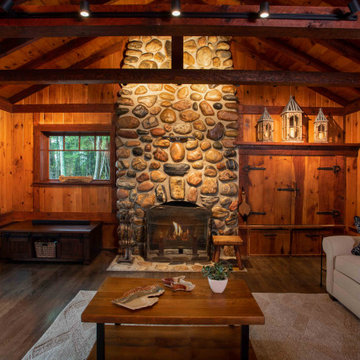
The client came to us to assist with transforming their small family cabin into a year-round residence that would continue the family legacy. The home was originally built by our client’s grandfather so keeping much of the existing interior woodwork and stone masonry fireplace was a must. They did not want to lose the rustic look and the warmth of the pine paneling. The view of Lake Michigan was also to be maintained. It was important to keep the home nestled within its surroundings.
There was a need to update the kitchen, add a laundry & mud room, install insulation, add a heating & cooling system, provide additional bedrooms and more bathrooms. The addition to the home needed to look intentional and provide plenty of room for the entire family to be together. Low maintenance exterior finish materials were used for the siding and trims as well as natural field stones at the base to match the original cabin’s charm.
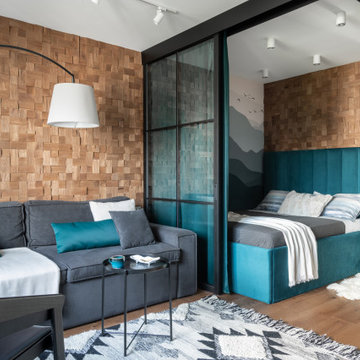
Гостиная-спальня в нордическом стиле со стеклянной перегородкой.
Foto di un piccolo soggiorno nordico con pareti marroni, pavimento in legno massello medio, pannellatura e pavimento marrone
Foto di un piccolo soggiorno nordico con pareti marroni, pavimento in legno massello medio, pannellatura e pavimento marrone
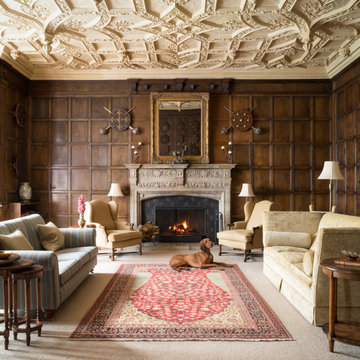
Ⓒ ZAC+ZAC
Foto di un soggiorno classico chiuso con sala formale, pareti marroni, moquette, camino classico, pavimento beige, pannellatura e pareti in legno
Foto di un soggiorno classico chiuso con sala formale, pareti marroni, moquette, camino classico, pavimento beige, pannellatura e pareti in legno
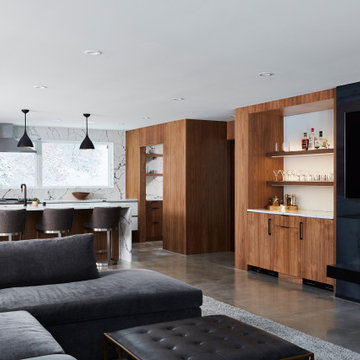
Ispirazione per un grande soggiorno minimalista aperto con pareti marroni, pavimento in cemento, camino classico, TV a parete, pavimento grigio e pannellatura
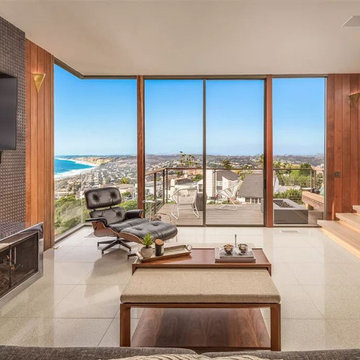
Immagine di un soggiorno minimalista di medie dimensioni e aperto con angolo bar, pareti marroni, parquet chiaro, stufa a legna, cornice del camino in metallo, TV a parete, pavimento marrone e pannellatura
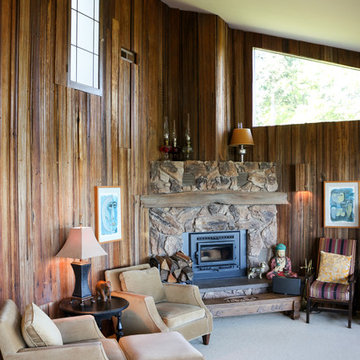
The wood burning fireplace was replaced by a fuel efficient wood burning insert and the chimney was repaired at the time of install. The barn siding paneling is original to the home.
WestSound Home & Garden
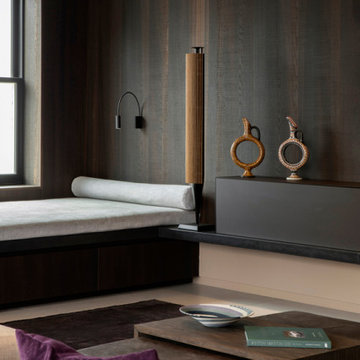
Detail image of day bed area. heat treated oak wall panels with Trueform concreate support for etched glass(Cesarnyc) cabinetry.
Esempio di un soggiorno contemporaneo di medie dimensioni e stile loft con libreria, pareti marroni, moquette, parete attrezzata, pavimento marrone, travi a vista e pannellatura
Esempio di un soggiorno contemporaneo di medie dimensioni e stile loft con libreria, pareti marroni, moquette, parete attrezzata, pavimento marrone, travi a vista e pannellatura
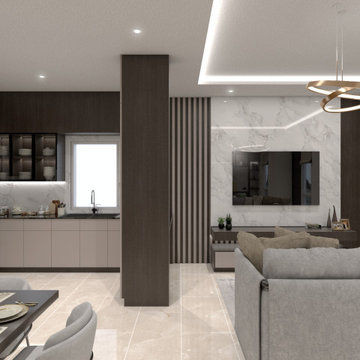
Esempio di un soggiorno design di medie dimensioni e aperto con sala formale, pareti marroni, pavimento con piastrelle in ceramica, TV a parete, pavimento beige, soffitto a cassettoni e pannellatura
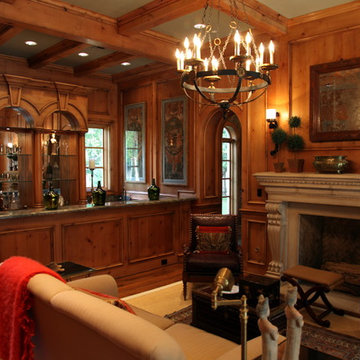
Man cave and bar
Esempio di un grande soggiorno mediterraneo chiuso con angolo bar, pareti marroni, pavimento in legno massello medio, camino classico, cornice del camino in pietra, nessuna TV, pavimento marrone, travi a vista e pannellatura
Esempio di un grande soggiorno mediterraneo chiuso con angolo bar, pareti marroni, pavimento in legno massello medio, camino classico, cornice del camino in pietra, nessuna TV, pavimento marrone, travi a vista e pannellatura

The bar itself has varying levels of privacy for its members. The main room is the most open and is dramatically encircled by glass display cases housing members’ private stock. A Japanese style bar anchors the middle of the room, while adjacent semi-private spaces have exclusive views of Lido Park. Complete privacy is provided via two VIP rooms accessible only by the owner.
AWARDS
Restaurant & Bar Design Awards | London
PUBLISHED
World Interior News | London
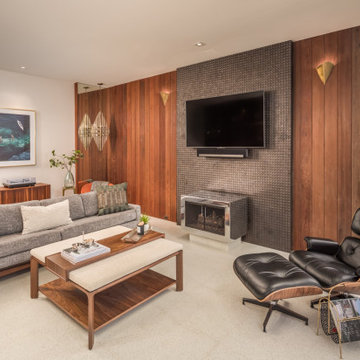
Immagine di un soggiorno moderno di medie dimensioni e aperto con angolo bar, pareti marroni, parquet chiaro, stufa a legna, cornice del camino in metallo, TV a parete, pavimento marrone e pannellatura
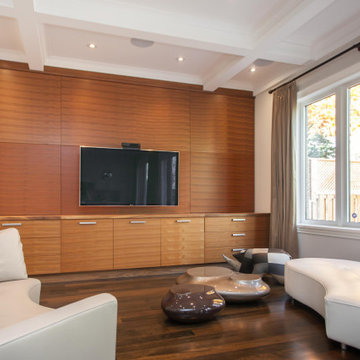
Esempio di un grande soggiorno minimalista aperto con pareti marroni, pavimento in legno massello medio, parete attrezzata, pavimento marrone, soffitto a cassettoni e pannellatura
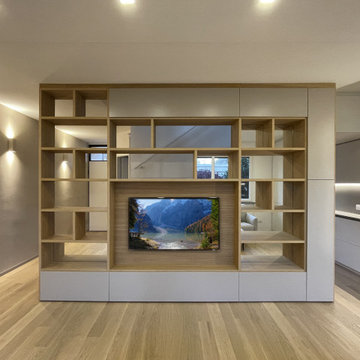
Ispirazione per un soggiorno moderno di medie dimensioni e aperto con libreria, pareti marroni, pavimento in legno massello medio, nessun camino, parete attrezzata, pavimento marrone e pannellatura
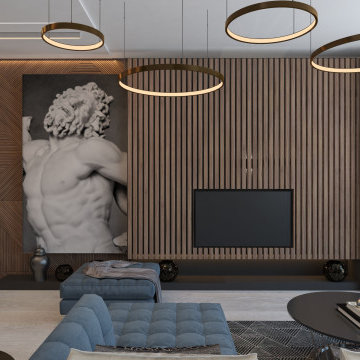
Foto di un soggiorno minimal di medie dimensioni e aperto con sala formale, pareti marroni, parquet chiaro, parete attrezzata, pavimento grigio, soffitto ribassato e pannellatura
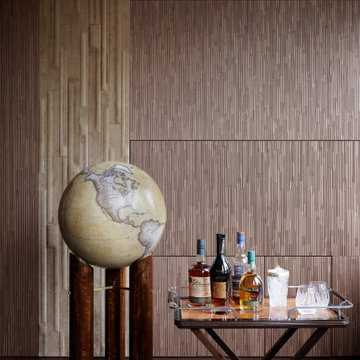
Foto di un soggiorno chic di medie dimensioni e chiuso con sala formale, pareti marroni, parquet scuro, pavimento nero e pannellatura
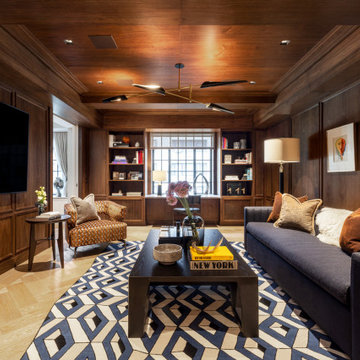
Immagine di un grande soggiorno classico chiuso con pareti marroni, parquet chiaro, TV a parete, pavimento beige, soffitto in legno e pannellatura
Soggiorni con pareti marroni e pannellatura - Foto e idee per arredare
2