Soggiorni con pareti marroni e cornice del camino in pietra ricostruita - Foto e idee per arredare
Filtra anche per:
Budget
Ordina per:Popolari oggi
21 - 40 di 73 foto
1 di 3
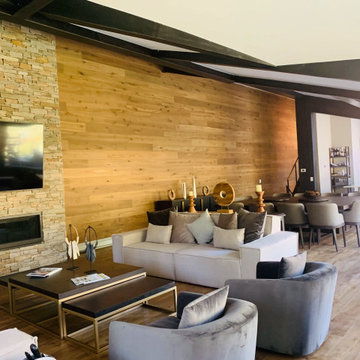
Our commitment to excellence extends beyond the new addition, as we meticulously remodeled the entire house to ensure a cohesive and harmonious aesthetic. Every room reflects a balance of functionality and elegance, with premium materials and thoughtful design choices that elevate the overall living experience. One of the standout features of this project is the addition of a new level to the home, providing not just additional space but an entirely new dimension to the property. The centerpiece of this expansion is the breathtaking living room that captures the essence of mountain luxury. Adorned with a magnificent wood-beamed, vaulted ceiling, this space seamlessly blends the warmth of natural elements with the grandeur of expansive design.
The living room, the heart of the home, now boasts panoramic views and an inviting ambiance that extends to a deck, where the beauty of the outdoors is effortlessly brought inside. Whether you're entertaining guests or enjoying a quiet evening with your family, this living room is designed to be the perfect retreat.
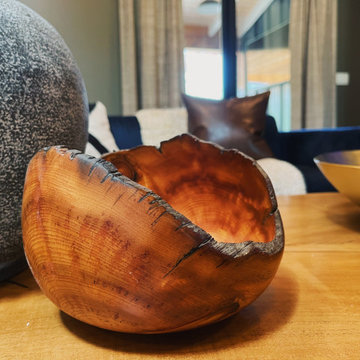
Foto di un grande soggiorno moderno aperto con pareti marroni, pavimento in cemento, camino classico, cornice del camino in pietra ricostruita, TV a parete, pavimento grigio e soffitto a volta
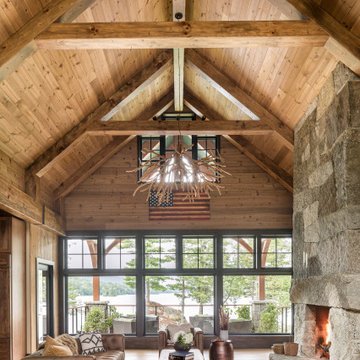
Idee per un grande soggiorno rustico aperto con pareti marroni, pavimento in legno massello medio, camino bifacciale, cornice del camino in pietra ricostruita, nessuna TV, pavimento marrone, soffitto in legno e pareti in legno
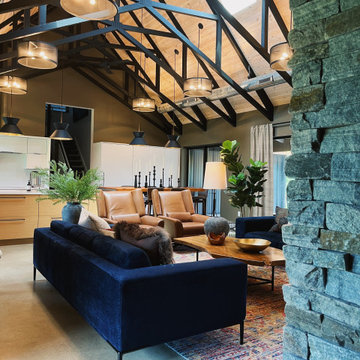
Foto di un grande soggiorno minimalista aperto con pareti marroni, pavimento in cemento, camino classico, cornice del camino in pietra ricostruita, TV a parete, pavimento grigio e soffitto a volta
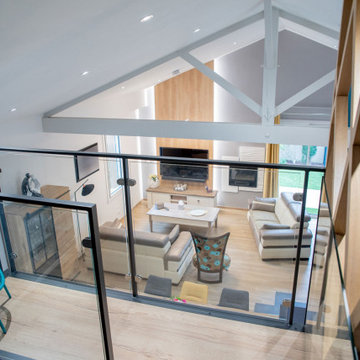
Esempio di un soggiorno minimal di medie dimensioni e aperto con pareti marroni, parquet chiaro, camino classico, cornice del camino in pietra ricostruita, TV a parete, pavimento marrone e travi a vista
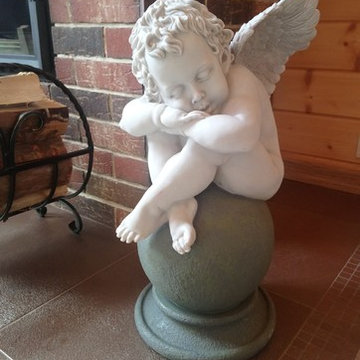
Автор проекта Шикина Ирина
Фото Данилкин Алексей
Ispirazione per un soggiorno boho chic con pareti marroni, pavimento in gres porcellanato, camino classico, cornice del camino in pietra ricostruita, pavimento marrone, soffitto in perlinato e pareti in legno
Ispirazione per un soggiorno boho chic con pareti marroni, pavimento in gres porcellanato, camino classico, cornice del camino in pietra ricostruita, pavimento marrone, soffitto in perlinato e pareti in legno
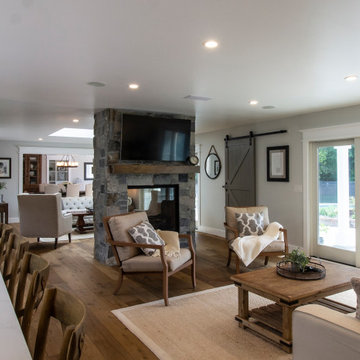
Esempio di un grande soggiorno tradizionale aperto con pareti marroni, parquet chiaro, camino classico, cornice del camino in pietra ricostruita, TV a parete e pavimento marrone
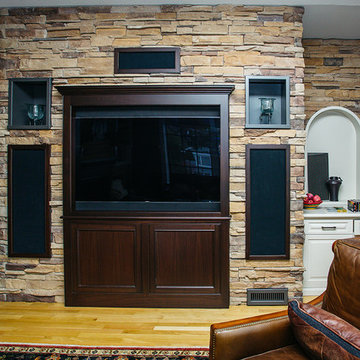
Custom TV cabinetry.
Foto di un soggiorno classico di medie dimensioni e aperto con pareti marroni, pavimento in legno massello medio, nessun camino, cornice del camino in pietra ricostruita, parete attrezzata e pavimento marrone
Foto di un soggiorno classico di medie dimensioni e aperto con pareti marroni, pavimento in legno massello medio, nessun camino, cornice del camino in pietra ricostruita, parete attrezzata e pavimento marrone
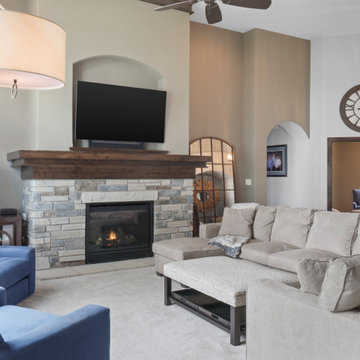
This lakeside retreat has been in the family for generations & is lovingly referred to as "the magnet" because it pulls friends and family together. When rebuilding on their family's land, our priority was to create the same feeling for generations to come.
This new build project included all interior & exterior architectural design features including lighting, flooring, tile, countertop, cabinet, appliance, hardware & plumbing fixture selections. My client opted in for an all inclusive design experience including space planning, furniture & decor specifications to create a move in ready retreat for their family to enjoy for years & years to come.
It was an honor designing this family's dream house & will leave you wanting a little slice of waterfront paradise of your own!
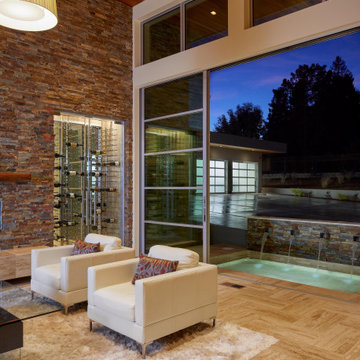
Foto di un ampio soggiorno moderno aperto con angolo bar, pareti marroni, pavimento in travertino, camino classico, cornice del camino in pietra ricostruita, pavimento beige e soffitto in legno
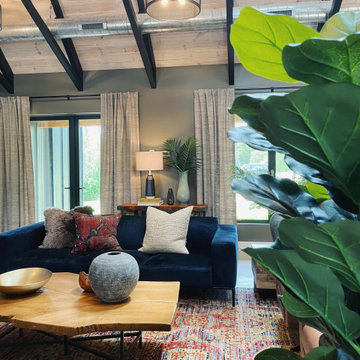
Foto di un grande soggiorno moderno aperto con pareti marroni, pavimento in cemento, camino classico, cornice del camino in pietra ricostruita, TV a parete, pavimento grigio e soffitto a volta
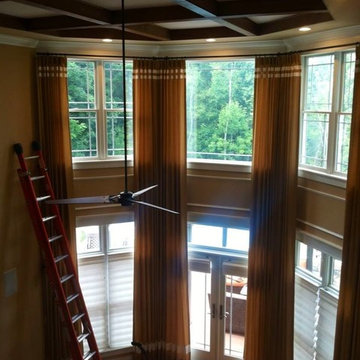
The original room was withe with a dated white, tray ceiling. We decided to add a new ceiling fan, that was more streamlined and custom, Cherry ceiling beams, built to my specs. The walls were painted, Sherwin Williams, Bagel and we kept the trim white. That was where I got my inspiration for the window treatments and custom rug. Dr. G, wanted to keep his sectional, so I worked around it but wanted to add some pattern and texture.
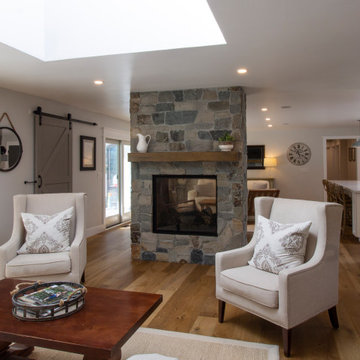
Idee per un grande soggiorno classico aperto con pareti marroni, parquet chiaro, camino classico, cornice del camino in pietra ricostruita, nessuna TV e pavimento marrone
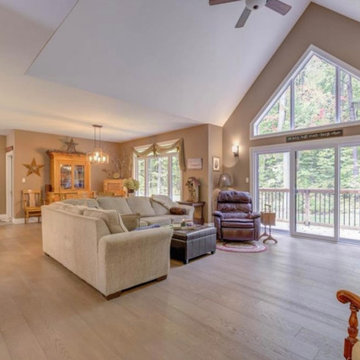
Vaulted ceilings in living room, with stack stone and Majestic fireplace with wood beam mantle. TV mounted on stack stone
Esempio di un grande soggiorno american style aperto con pareti marroni, parquet chiaro, camino classico, cornice del camino in pietra ricostruita, TV a parete, pavimento marrone e soffitto a volta
Esempio di un grande soggiorno american style aperto con pareti marroni, parquet chiaro, camino classico, cornice del camino in pietra ricostruita, TV a parete, pavimento marrone e soffitto a volta
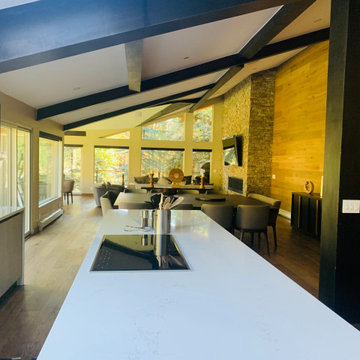
Our commitment to excellence extends beyond the new addition, as we meticulously remodeled the entire house to ensure a cohesive and harmonious aesthetic. Every room reflects a balance of functionality and elegance, with premium materials and thoughtful design choices that elevate the overall living experience. One of the standout features of this project is the addition of a new level to the home, providing not just additional space but an entirely new dimension to the property. The centerpiece of this expansion is the breathtaking living room that captures the essence of mountain luxury. Adorned with a magnificent wood-beamed, vaulted ceiling, this space seamlessly blends the warmth of natural elements with the grandeur of expansive design.
The living room, the heart of the home, now boasts panoramic views and an inviting ambiance that extends to a deck, where the beauty of the outdoors is effortlessly brought inside. Whether you're entertaining guests or enjoying a quiet evening with your family, this living room is designed to be the perfect retreat.
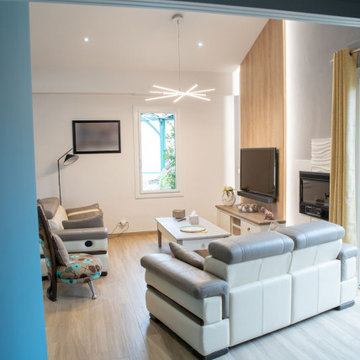
Esempio di un soggiorno design di medie dimensioni e aperto con pareti marroni, parquet chiaro, camino classico, cornice del camino in pietra ricostruita, TV a parete, pavimento marrone e travi a vista
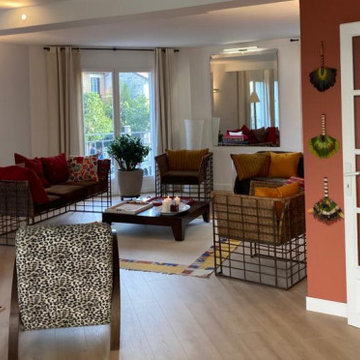
Suite à un dégât des eaux, le parquet a été complètement remplacé. Ce fût l'occasion aussi de choisir une nouvelle configuration des meubles, objets, cadres et luminaires pour sublimer ce grand salon . Enfin le choix de peindre un mur rond en terracotta et le côté des étagères en bleu de Prusse permet de souligner avec chic les objets et livres de voyages de ce grand salon
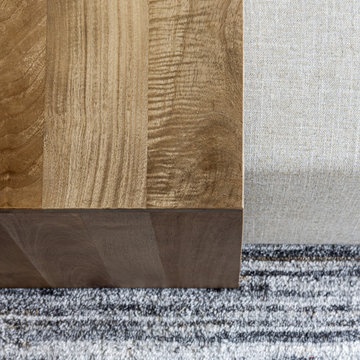
This cozy living room renovation, completed in the summer of 2021, was the perfect update for a busy family of six. Located on Long Lake, just north of Metro Detroit, this space sits just off the pool deck and overlooks the lake with an expansive southern exposure.
To complete the look, we removed a dated brick fireplace, built the structure for a stacked monolithic stone structure. A Samsung Frame TV lends a modern vibe with changing artwork and compliments the seasonal views of this lakeside room. With a variety of materials and fabrics, this space becomes the perfect place to relax after a morning swim or a family meal in the adjacent dining space.
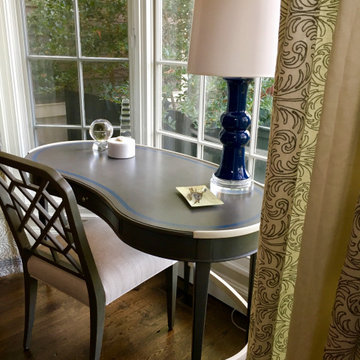
Writing desk with constrast navy and white banding
Chippendale chair
Ispirazione per un soggiorno classico aperto con pareti marroni, parquet scuro, camino bifacciale, cornice del camino in pietra ricostruita, TV a parete, pavimento marrone e travi a vista
Ispirazione per un soggiorno classico aperto con pareti marroni, parquet scuro, camino bifacciale, cornice del camino in pietra ricostruita, TV a parete, pavimento marrone e travi a vista
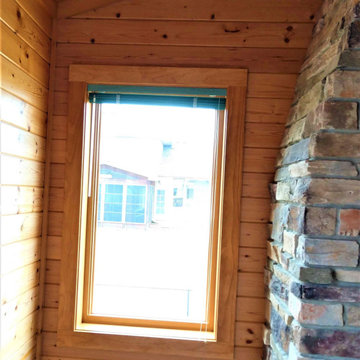
Proprietary to Infinity® from Marvin Windows, Everwood® Engineered Finish that imitates the beauty of natural wood but does not require frequent painting and staining. Craig appreciated that working with Lindus Construction allowed him to customize the look of his windows. His final selection was a natural pine finish with a clear coat.
Soggiorni con pareti marroni e cornice del camino in pietra ricostruita - Foto e idee per arredare
2