Soggiorni con pareti marroni e cornice del camino in mattoni - Foto e idee per arredare
Filtra anche per:
Budget
Ordina per:Popolari oggi
161 - 180 di 655 foto
1 di 3
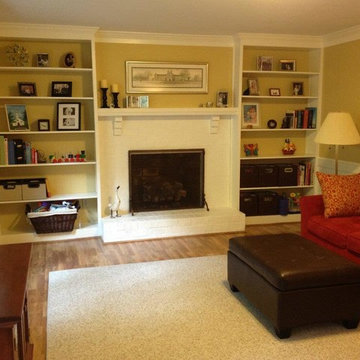
Immagine di un piccolo soggiorno tradizionale chiuso con sala formale, parquet chiaro, camino classico, cornice del camino in mattoni, nessuna TV, pavimento marrone e pareti marroni
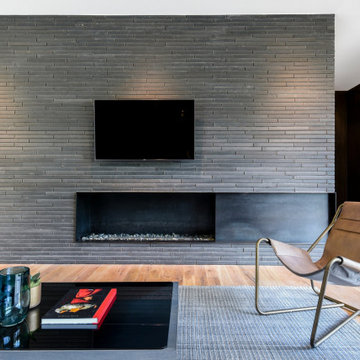
Brick fireplace wall compliments black wooden paneling at entry. Channeled rug ties in beautifully! Leather chair from Four Hands Home. Coffee table from BluDot.
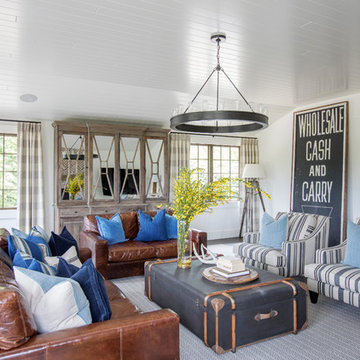
This 100-year-old farmhouse underwent a complete head-to-toe renovation. Partnering with Home Star BC we painstakingly modernized the crumbling farmhouse while maintaining its original west coast charm. The only new addition to the home was the kitchen eating area, with its swinging dutch door, patterned cement tile and antique brass lighting fixture. The wood-clad walls throughout the home were made using the walls of the dilapidated barn on the property. Incorporating a classic equestrian aesthetic within each room while still keeping the spaces bright and livable was one of the projects many challenges. The Master bath - formerly a storage room - is the most modern of the home's spaces. Herringbone white-washed floors are partnered with elements such as brick, marble, limestone and reclaimed timber to create a truly eclectic, sun-filled oasis. The gilded crystal sputnik inspired fixture above the bath as well as the sky blue cabinet keep the room fresh and full of personality. Overall, the project proves that bolder, more colorful strokes allow a home to possess what so many others lack: a personality!
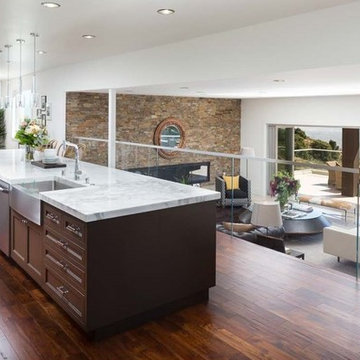
Esempio di un grande soggiorno moderno chiuso con pareti marroni, camino lineare Ribbon e cornice del camino in mattoni
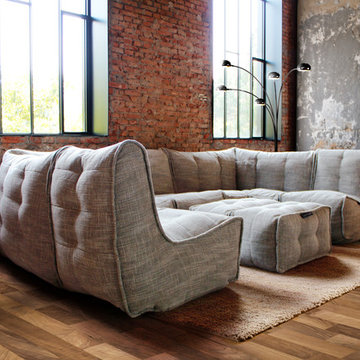
Adding the right soft furniture is key for any space. For industrial spaces like this, neutral materials with different textures work best against exposed brick walls. The right balance of rough and smooth surfaces creates an inviting and homely environment. Smooth out coarse industrial elements by incorporating soft furniture to your space. Combining a shaggy neutral rug and contemporary floor lamp to bring individual style and elegance to your space.
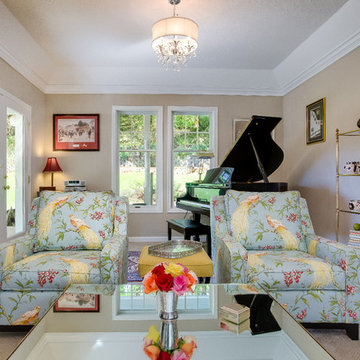
Ric Vega Images
Idee per un soggiorno classico di medie dimensioni e chiuso con sala della musica, pareti marroni, moquette, camino classico, cornice del camino in mattoni e nessuna TV
Idee per un soggiorno classico di medie dimensioni e chiuso con sala della musica, pareti marroni, moquette, camino classico, cornice del camino in mattoni e nessuna TV
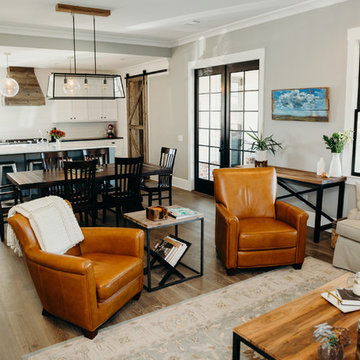
Family oriented farmhouse with board and batten siding, shaker style cabinetry, brick accents, and hardwood floors. Separate entrance from garage leading to a functional, one-bedroom in-law suite.
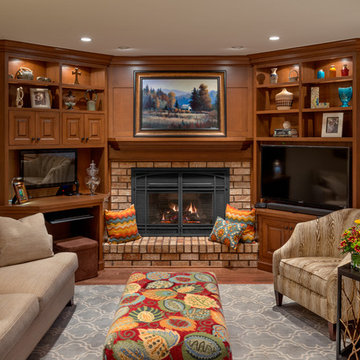
TWS Photography
Immagine di un piccolo soggiorno chic chiuso con pareti marroni, pavimento in legno massello medio, camino classico, cornice del camino in mattoni e parete attrezzata
Immagine di un piccolo soggiorno chic chiuso con pareti marroni, pavimento in legno massello medio, camino classico, cornice del camino in mattoni e parete attrezzata
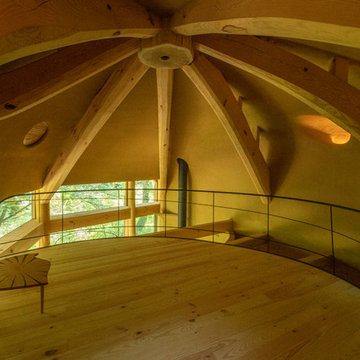
Photo: takeshi noguchi
Idee per un piccolo soggiorno design stile loft con pareti marroni, parquet chiaro, camino lineare Ribbon, cornice del camino in mattoni, nessuna TV e pavimento beige
Idee per un piccolo soggiorno design stile loft con pareti marroni, parquet chiaro, camino lineare Ribbon, cornice del camino in mattoni, nessuna TV e pavimento beige
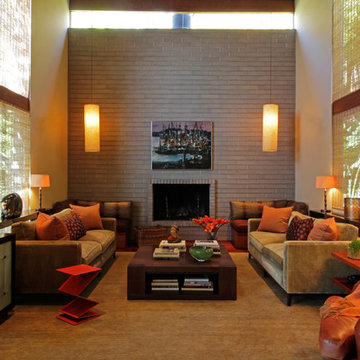
Samuel Lowe Photography
Esempio di un grande soggiorno moderno aperto con sala formale, pareti marroni, pavimento in legno massello medio, camino classico, cornice del camino in mattoni, nessuna TV e pavimento marrone
Esempio di un grande soggiorno moderno aperto con sala formale, pareti marroni, pavimento in legno massello medio, camino classico, cornice del camino in mattoni, nessuna TV e pavimento marrone
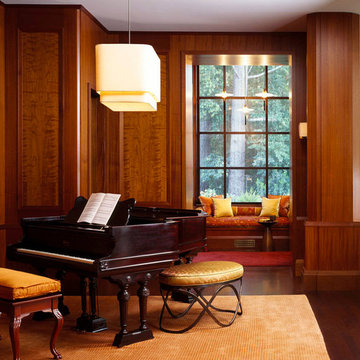
Ispirazione per un ampio soggiorno classico aperto con sala formale, pareti marroni, parquet scuro, camino classico, cornice del camino in mattoni e nessuna TV
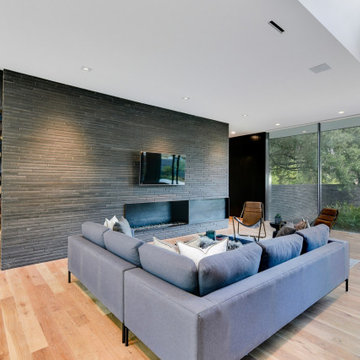
Living room with custom black brick fireplace. All furniture from BluDot, except leather chairs from Four Hands Home
Idee per un grande soggiorno moderno aperto con sala formale, pareti marroni, pavimento in legno massello medio, camino classico, cornice del camino in mattoni, TV a parete e pavimento beige
Idee per un grande soggiorno moderno aperto con sala formale, pareti marroni, pavimento in legno massello medio, camino classico, cornice del camino in mattoni, TV a parete e pavimento beige
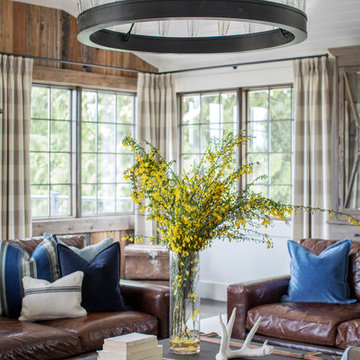
This 100-year-old farmhouse underwent a complete head-to-toe renovation. Partnering with Home Star BC we painstakingly modernized the crumbling farmhouse while maintaining its original west coast charm. The only new addition to the home was the kitchen eating area, with its swinging dutch door, patterned cement tile and antique brass lighting fixture. The wood-clad walls throughout the home were made using the walls of the dilapidated barn on the property. Incorporating a classic equestrian aesthetic within each room while still keeping the spaces bright and livable was one of the projects many challenges. The Master bath - formerly a storage room - is the most modern of the home's spaces. Herringbone white-washed floors are partnered with elements such as brick, marble, limestone and reclaimed timber to create a truly eclectic, sun-filled oasis. The gilded crystal sputnik inspired fixture above the bath as well as the sky blue cabinet keep the room fresh and full of personality. Overall, the project proves that bolder, more colorful strokes allow a home to possess what so many others lack: a personality!
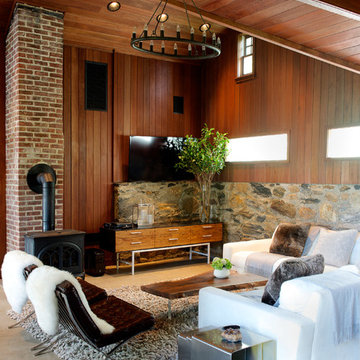
Esempio di un soggiorno minimal con pareti marroni, pavimento in cemento, stufa a legna, cornice del camino in mattoni e TV a parete
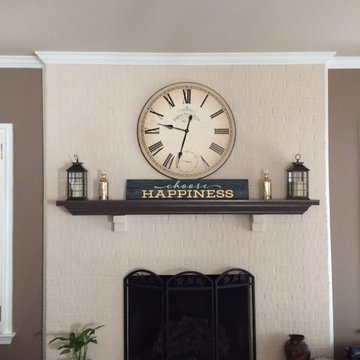
By painting the brick fireplace with a light cream in contrast to a taupe accent wall, along with painting the mantel a rich espresso, this focal point has been modernized. A striking gallery size clock, along with other striking but simple accessories, has updated the entire first impression of this family room.
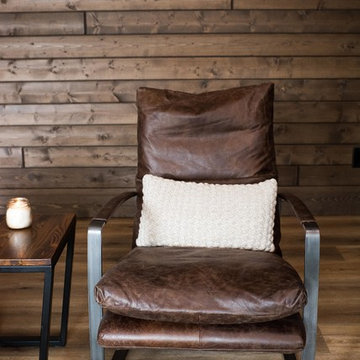
Gorgeous custom rental cabins built for the Sandpiper Resort in Harrison Mills, BC. Some key features include timber frame, quality Woodtone siding, and interior design finishes to create a luxury cabin experience.
Photo by Brooklyn D Photography
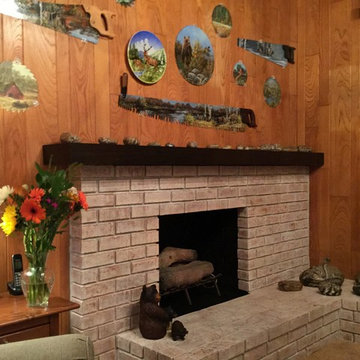
We embraced the paneling, as we could not change it, and brought it to life by white washing the fireplace, installing an updated mantel and displayed all of the homeowners beloved collection of various art. The saw blades are hung with mirror clips and we now have a place for all of their painted rocks.
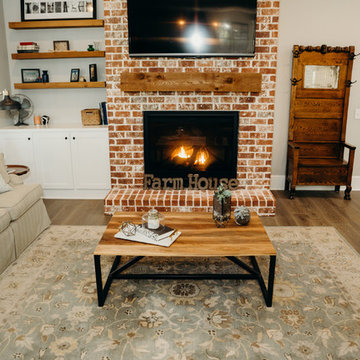
Family oriented farmhouse with board and batten siding, shaker style cabinetry, brick accents, and hardwood floors. Separate entrance from garage leading to a functional, one-bedroom in-law suite.
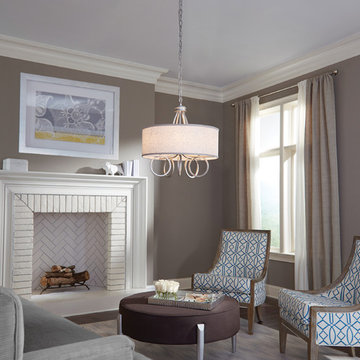
Parchment Park
By Murray Feiss
Ispirazione per un grande soggiorno design chiuso con pareti marroni, camino classico e cornice del camino in mattoni
Ispirazione per un grande soggiorno design chiuso con pareti marroni, camino classico e cornice del camino in mattoni
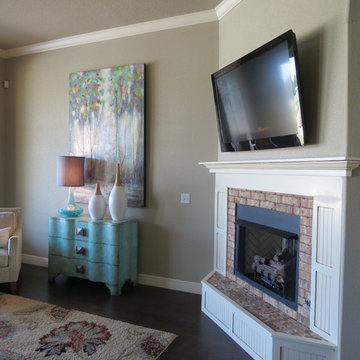
Trade Mark Homes
Ispirazione per un soggiorno tradizionale di medie dimensioni e aperto con sala formale, pareti marroni, parquet scuro, camino ad angolo, cornice del camino in mattoni, TV a parete e pavimento marrone
Ispirazione per un soggiorno tradizionale di medie dimensioni e aperto con sala formale, pareti marroni, parquet scuro, camino ad angolo, cornice del camino in mattoni, TV a parete e pavimento marrone
Soggiorni con pareti marroni e cornice del camino in mattoni - Foto e idee per arredare
9