Soggiorni con pareti marroni e cornice del camino in legno - Foto e idee per arredare
Filtra anche per:
Budget
Ordina per:Popolari oggi
21 - 40 di 861 foto
1 di 3
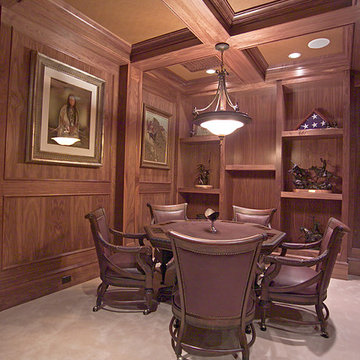
Home built by Arjay Builders Inc.
Idee per un ampio soggiorno mediterraneo chiuso con sala giochi, pareti marroni, moquette, camino ad angolo, cornice del camino in legno e parete attrezzata
Idee per un ampio soggiorno mediterraneo chiuso con sala giochi, pareti marroni, moquette, camino ad angolo, cornice del camino in legno e parete attrezzata

Earthy tones and rich colors evolve together at this Laurel Hollow Manor that graces the North Shore. An ultra comfortable leather Chesterfield sofa and a mix of 19th century antiques gives this grand room a feel of relaxed but rich ambiance.

A blue shag rug adds a nice pop of color in this neutral space. Blue tones are found throughout the room to add dimension.
Foto di un grande soggiorno rustico aperto con pareti marroni, pavimento in gres porcellanato, camino classico, cornice del camino in legno, TV autoportante e pavimento marrone
Foto di un grande soggiorno rustico aperto con pareti marroni, pavimento in gres porcellanato, camino classico, cornice del camino in legno, TV autoportante e pavimento marrone
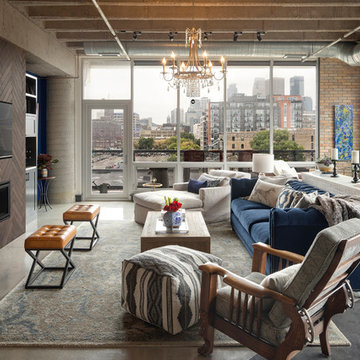
We added new lighting, a fireplace and built-in's, reupholstered a heirloom chair, and all new furnishings and art.
Ispirazione per un grande soggiorno industriale aperto con pavimento in cemento, pavimento grigio, pareti marroni, camino lineare Ribbon, cornice del camino in legno e TV a parete
Ispirazione per un grande soggiorno industriale aperto con pavimento in cemento, pavimento grigio, pareti marroni, camino lineare Ribbon, cornice del camino in legno e TV a parete

Photographer: David Ward
Ispirazione per un grande soggiorno tradizionale chiuso con pareti marroni, pavimento in legno massello medio, camino classico, cornice del camino in legno, nessuna TV, pavimento marrone e libreria
Ispirazione per un grande soggiorno tradizionale chiuso con pareti marroni, pavimento in legno massello medio, camino classico, cornice del camino in legno, nessuna TV, pavimento marrone e libreria

Open Concept Family Room, Featuring a 20' long Custom Made Douglas Fir Wood Paneled Wall with 15' Overhang, 10' Bio-Ethenol Fireplace, LED Lighting and Built-In Speakers.
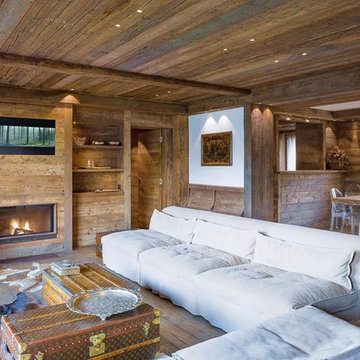
ph Nicola Bombassei
Esempio di un soggiorno rustico aperto e di medie dimensioni con pareti marroni, pavimento in legno massello medio, camino classico, cornice del camino in legno, parete attrezzata, libreria e pavimento marrone
Esempio di un soggiorno rustico aperto e di medie dimensioni con pareti marroni, pavimento in legno massello medio, camino classico, cornice del camino in legno, parete attrezzata, libreria e pavimento marrone
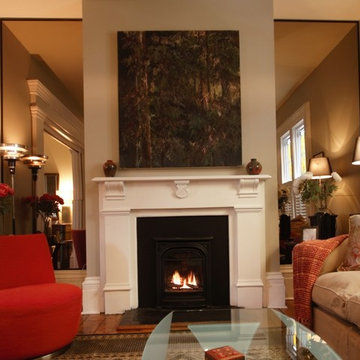
Immagine di un soggiorno tradizionale di medie dimensioni e chiuso con sala formale, pareti marroni, pavimento in legno massello medio, camino classico, cornice del camino in legno, nessuna TV e pavimento marrone

The goal of this design was to upgrade the function and style of the kitchen and integrate with the family room space in a dramatic way. Columns and wainscot paneling trail from the kitchen to envelope the family area and allow this open space to function cohesively.
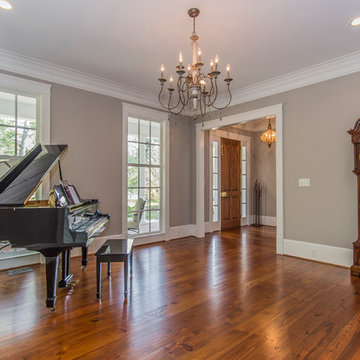
Lake Oconee Real Estate Photography
Sherwin Williams
Esempio di un soggiorno chic di medie dimensioni e aperto con sala della musica, pareti marroni, pavimento in legno massello medio, camino classico, cornice del camino in legno, nessuna TV e pavimento marrone
Esempio di un soggiorno chic di medie dimensioni e aperto con sala della musica, pareti marroni, pavimento in legno massello medio, camino classico, cornice del camino in legno, nessuna TV e pavimento marrone
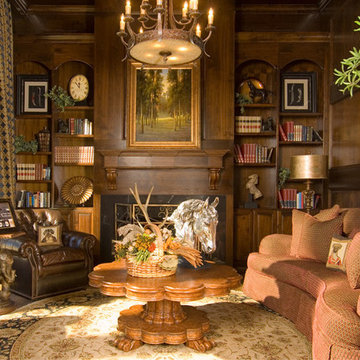
Idee per un grande soggiorno bohémian con pareti marroni, parquet scuro, camino classico e cornice del camino in legno
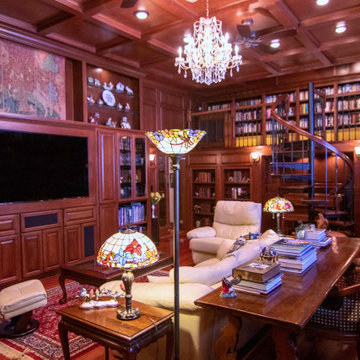
Immagine di un grande soggiorno vittoriano chiuso con sala formale, pareti marroni, pavimento in legno massello medio, camino classico, cornice del camino in legno, parete attrezzata e pavimento marrone
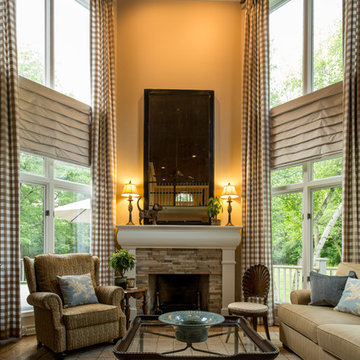
I began working with the owners of this house in 2013. We started with the living and dining rooms. No new furniture was purchased, but the rooms transformed when we changed the wall and ceiling colors, added lighting and light fixtures, rearranged artwork, rugs and furniture. We softened the windows and added privacy with very simple linen Roman blinds. We used the same linen to slipcover the sofa.
Early in 2015, we tackled the most difficult room. The relatively small family room has disproportionately high ceilings. We worked to minimize the "elevator shaft" feeling of the room by replacing the previously "wimpy" mantel, surround and hearth with a design and combination of materials that stand up to the height of the room. In addition to treating the two sets of windows stacked at ground level and again at 8' as one tall window, we painted the ceiling chocolate brown which is reflected at floor level by the new rug (Dash and Albert - Nigel) and hearth stone. The chocolate brown ceiling extends into the foyer where we hung Circa Lighting's phenomenal "Kate" lantern.
Victoria Mc Hugh Photography
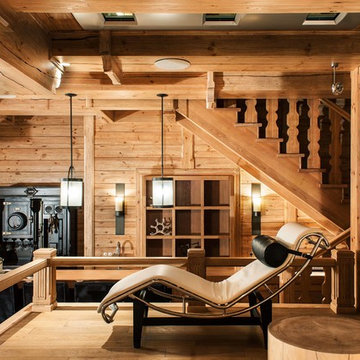
фотограф Кирилл Овчинников
Foto di un soggiorno rustico con pareti marroni, parquet chiaro, sala formale, camino classico, cornice del camino in legno e nessuna TV
Foto di un soggiorno rustico con pareti marroni, parquet chiaro, sala formale, camino classico, cornice del camino in legno e nessuna TV
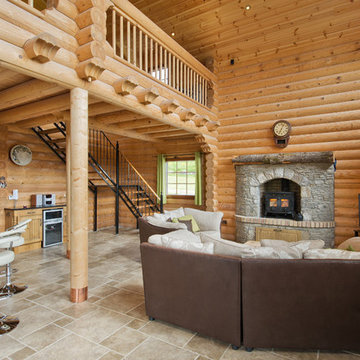
Gareth Byrne
Ispirazione per un soggiorno rustico di medie dimensioni e aperto con pareti marroni, pavimento in ardesia, stufa a legna, cornice del camino in legno e TV autoportante
Ispirazione per un soggiorno rustico di medie dimensioni e aperto con pareti marroni, pavimento in ardesia, stufa a legna, cornice del camino in legno e TV autoportante
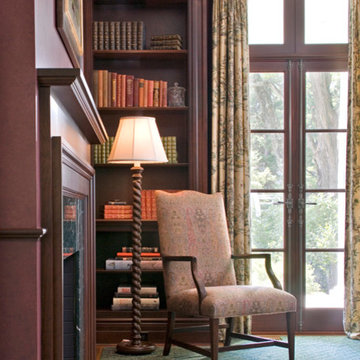
Tim Lee, photographer
Original paneled library, a wonderful quiet corner in the house.
Ispirazione per un piccolo soggiorno classico chiuso con libreria, pareti marroni, moquette, camino classico, cornice del camino in legno e nessuna TV
Ispirazione per un piccolo soggiorno classico chiuso con libreria, pareti marroni, moquette, camino classico, cornice del camino in legno e nessuna TV
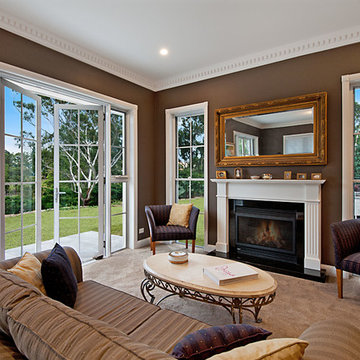
Foto di un grande soggiorno tradizionale chiuso con camino classico, pareti marroni, cornice del camino in legno, sala formale, moquette e nessuna TV
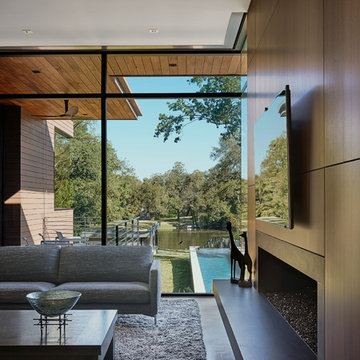
Smart Systems' mission is to provide our clients with luxury through technology. We understand that our clients demand the highest quality in audio, video, security, and automation customized to fit their lifestyle. We strive to exceed expectations with the highest level of customer service and professionalism, from design to installation and beyond.
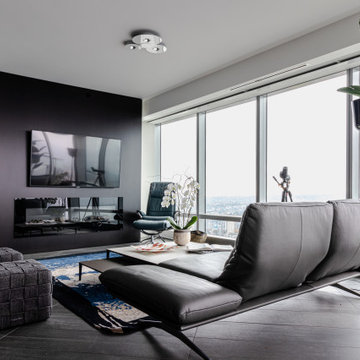
Esempio di un soggiorno minimal di medie dimensioni e aperto con pareti marroni, camino classico, cornice del camino in legno, TV a parete, pavimento grigio, pareti in legno e pavimento in gres porcellanato
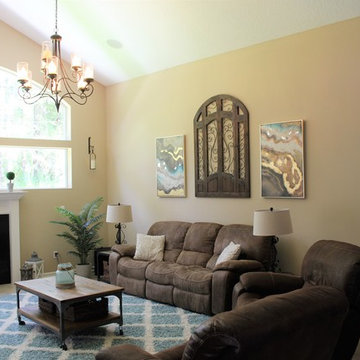
The entire Family Room is a gorgeous large space perfect for family time and entertaining guests. By moving existing furniture and accessories around and adding additional decorative items, the space is now complete and welcoming.
Soggiorni con pareti marroni e cornice del camino in legno - Foto e idee per arredare
2