Soggiorni con pareti marroni e camino classico - Foto e idee per arredare
Filtra anche per:
Budget
Ordina per:Popolari oggi
81 - 100 di 6.664 foto
1 di 3

Ispirazione per un grande soggiorno moderno aperto con pareti marroni, pavimento in cemento, camino classico, TV a parete, pavimento grigio e pannellatura

Immagine di un grande soggiorno industriale aperto con pareti marroni, camino classico, cornice del camino in mattoni, pavimento grigio e pareti in mattoni

Idee per un grande soggiorno classico chiuso con pareti marroni, parquet scuro, camino classico, TV a parete, cornice del camino in pietra e pavimento marrone
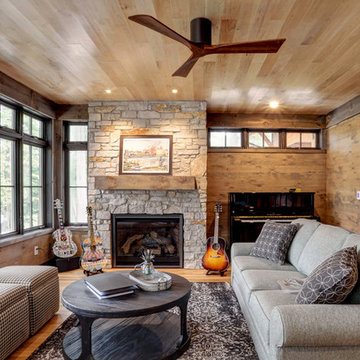
Foto di un soggiorno rustico con sala della musica, pareti marroni, pavimento in legno massello medio, camino classico, cornice del camino in pietra, pavimento marrone e tappeto

Living room featuring custom walnut paneling with bronze open fireplace surrounded with antique brick. Sleek contemporary feel with Christian Liaigre linen slipcovered chairs, Mateliano from HollyHunt sofa & vintage indigo throw.
Herve Vanderstraeten lamp
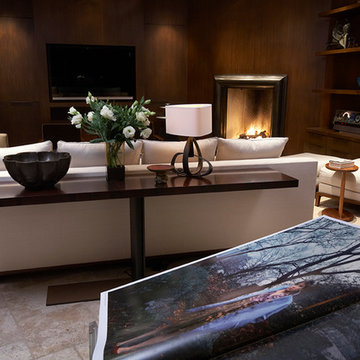
Living room featuring custom walnut paneling with bronze open fireplace surrounded with antique brick. Sleek contemporary feel with Christian Liaigre linen slipcovered chairs, Mateliano from HollyHunt sofa & vintage indigo throw.
Herve Vanderstraeten lamp
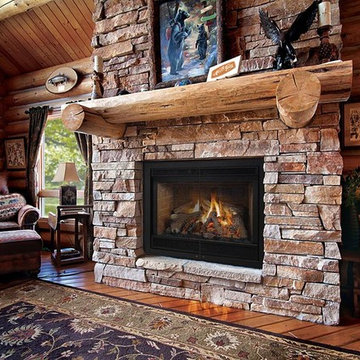
Ispirazione per un soggiorno stile rurale di medie dimensioni e aperto con sala formale, pareti marroni, parquet scuro, camino classico, cornice del camino in pietra, nessuna TV e pavimento marrone

The floor to ceiling stone fireplace adds warmth and drama to this timber frame great room.
Architecture by M.T.N Design, the in-house design firm of PrecisionCraft Log & Timber Homes. Photos by Heidi Long.
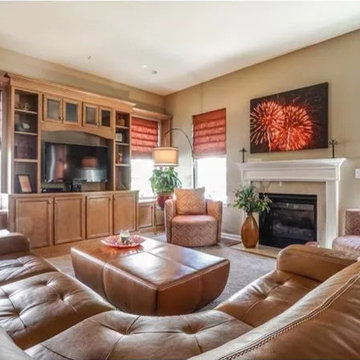
Idee per un soggiorno tradizionale di medie dimensioni e aperto con pareti marroni, pavimento in legno massello medio, camino classico, cornice del camino in legno, TV autoportante e pavimento marrone
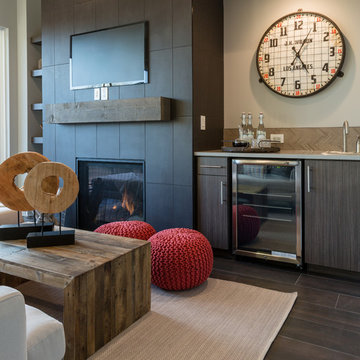
kathy peden photography
Ispirazione per un soggiorno industriale aperto e di medie dimensioni con camino classico, cornice del camino piastrellata, TV a parete, pareti marroni e pavimento con piastrelle in ceramica
Ispirazione per un soggiorno industriale aperto e di medie dimensioni con camino classico, cornice del camino piastrellata, TV a parete, pareti marroni e pavimento con piastrelle in ceramica

Vance Fox
Esempio di un grande soggiorno rustico aperto con angolo bar, pareti marroni, parquet scuro, camino classico, cornice del camino in pietra e TV a parete
Esempio di un grande soggiorno rustico aperto con angolo bar, pareti marroni, parquet scuro, camino classico, cornice del camino in pietra e TV a parete
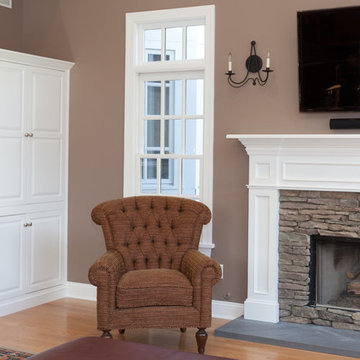
New Stone surround and hearth - its a quick and easy update!
Ispirazione per un soggiorno chic di medie dimensioni e aperto con pareti marroni, pavimento in legno massello medio, camino classico, cornice del camino in pietra e TV a parete
Ispirazione per un soggiorno chic di medie dimensioni e aperto con pareti marroni, pavimento in legno massello medio, camino classico, cornice del camino in pietra e TV a parete
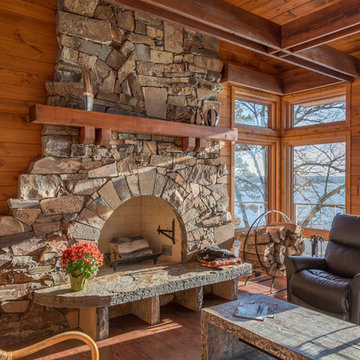
Modern House Productions
Foto di un grande soggiorno stile rurale aperto con pareti marroni, parquet scuro, camino classico, cornice del camino in pietra e nessuna TV
Foto di un grande soggiorno stile rurale aperto con pareti marroni, parquet scuro, camino classico, cornice del camino in pietra e nessuna TV
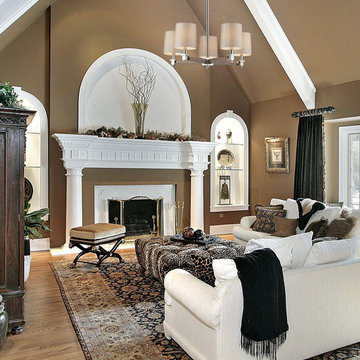
he Jorgenson Collection stylishly bridges the gap between mid-century modern furniture design and lighting. This collection was designed using solid wood that emulates the tapered angle of fine furniture legs and angular metalwork that compliments its sleek style. This collection is offered in two color tone combinations. Select from taupe wood, polished nickel metalwork & champagne fabric shades or mahogany finished wood, satin brass metalwork & tan crosshatch textured linen shades.
Measurements and Information:
Width 40"
Depth 24"
Body height 11"
Includes (1) 6" and (2) 12" downrods
4 Lights
Accommodates 75 watt medium base light bulbs (not included)
Polished nickel finished metal accents
Taupe finished wood body
Champagne fabric shades
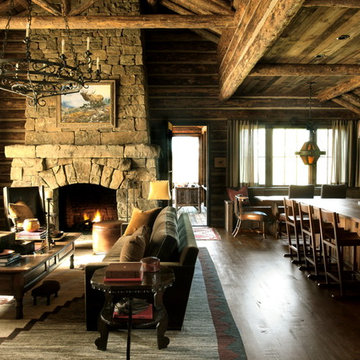
Foto di un grande soggiorno rustico aperto con pareti marroni, pavimento in legno massello medio, camino classico, cornice del camino in pietra e nessuna TV

Tina McCabe of Mccabe DeSign & Interiors completed a full redesign of this home including both the interior and exterior. Features include bringing the outdoors in with a large eclipse window and bar height counter on the exterior patio, cloud white shaker cabinets, walnut island, glass uppers on both the front and sides, extra deep pantry, honed black grantie countertops, and tv viewing from the outdoor counter.
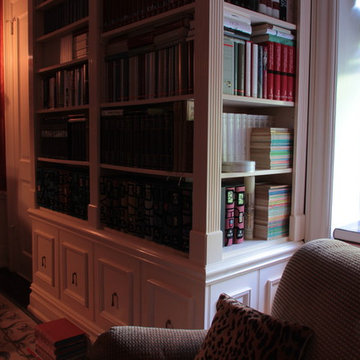
We were contracted to convert a Parlor into a federalist style library. The photos in this project are the before during and after shots of the project. For a video of the entire creation please go to http://www.youtube.com/watch?v=VRXvi-nqTl4

Luxurious modern take on a traditional white Italian villa. An entry with a silver domed ceiling, painted moldings in patterns on the walls and mosaic marble flooring create a luxe foyer. Into the formal living room, cool polished Crema Marfil marble tiles contrast with honed carved limestone fireplaces throughout the home, including the outdoor loggia. Ceilings are coffered with white painted
crown moldings and beams, or planked, and the dining room has a mirrored ceiling. Bathrooms are white marble tiles and counters, with dark rich wood stains or white painted. The hallway leading into the master bedroom is designed with barrel vaulted ceilings and arched paneled wood stained doors. The master bath and vestibule floor is covered with a carpet of patterned mosaic marbles, and the interior doors to the large walk in master closets are made with leaded glass to let in the light. The master bedroom has dark walnut planked flooring, and a white painted fireplace surround with a white marble hearth.
The kitchen features white marbles and white ceramic tile backsplash, white painted cabinetry and a dark stained island with carved molding legs. Next to the kitchen, the bar in the family room has terra cotta colored marble on the backsplash and counter over dark walnut cabinets. Wrought iron staircase leading to the more modern media/family room upstairs.
Project Location: North Ranch, Westlake, California. Remodel designed by Maraya Interior Design. From their beautiful resort town of Ojai, they serve clients in Montecito, Hope Ranch, Malibu, Westlake and Calabasas, across the tri-county areas of Santa Barbara, Ventura and Los Angeles, south to Hidden Hills- north through Solvang and more.
Stained alder library, home office. This fireplace mantel was made with Enkebol carved moldings, the ceiling is coffered with stained wood and beams with crown moldings. This home overlooks the California coastline, hence the sailboats!
Stan Tenpenny Construction,
Dina Pielaet, photography

Immagine di un grande soggiorno classico chiuso con sala giochi, pareti marroni, moquette, camino classico, cornice del camino in pietra, nessuna TV e pavimento multicolore
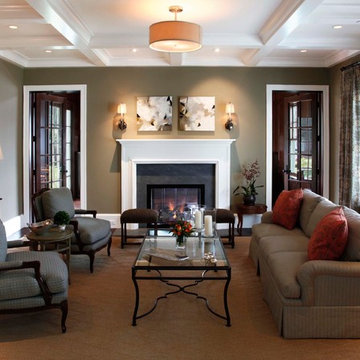
Named for its enduring beauty and timeless architecture – Magnolia is an East Coast Hampton Traditional design. Boasting a main foyer that offers a stunning custom built wall paneled system that wraps into the framed openings of the formal dining and living spaces. Attention is drawn to the fine tile and granite selections with open faced nailed wood flooring, and beautiful furnishings. This Magnolia, a Markay Johnson crafted masterpiece, is inviting in its qualities, comfort of living, and finest of details.
Builder: Markay Johnson Construction
Architect: John Stewart Architects
Designer: KFR Design
Soggiorni con pareti marroni e camino classico - Foto e idee per arredare
5