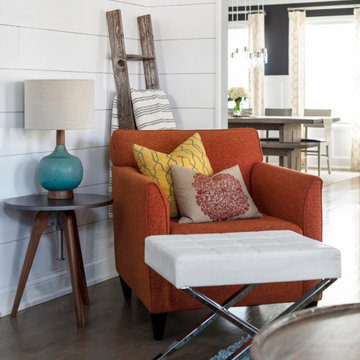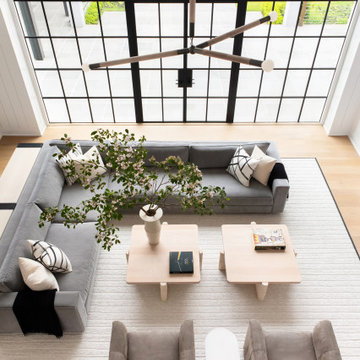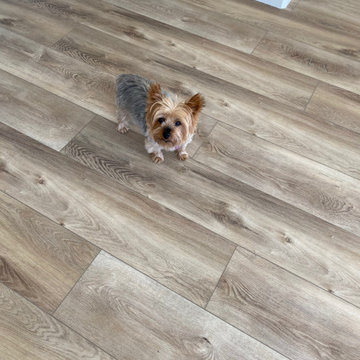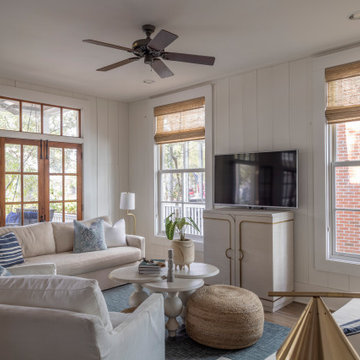Soggiorni con pareti in perlinato e pareti in mattoni - Foto e idee per arredare
Filtra anche per:
Budget
Ordina per:Popolari oggi
61 - 80 di 5.482 foto
1 di 3

Esempio di un soggiorno country di medie dimensioni e aperto con pareti bianche, camino classico, cornice del camino in pietra, pavimento in legno massello medio, pavimento marrone, soffitto in perlinato, soffitto a volta e pareti in perlinato

Foto di un soggiorno minimalista con pareti grigie, camino classico, cornice del camino in mattoni, TV autoportante, pavimento bianco, soffitto in perlinato e pareti in mattoni

Weather House is a bespoke home for a young, nature-loving family on a quintessentially compact Northcote block.
Our clients Claire and Brent cherished the character of their century-old worker's cottage but required more considered space and flexibility in their home. Claire and Brent are camping enthusiasts, and in response their house is a love letter to the outdoors: a rich, durable environment infused with the grounded ambience of being in nature.
From the street, the dark cladding of the sensitive rear extension echoes the existing cottage!s roofline, becoming a subtle shadow of the original house in both form and tone. As you move through the home, the double-height extension invites the climate and native landscaping inside at every turn. The light-bathed lounge, dining room and kitchen are anchored around, and seamlessly connected to, a versatile outdoor living area. A double-sided fireplace embedded into the house’s rear wall brings warmth and ambience to the lounge, and inspires a campfire atmosphere in the back yard.
Championing tactility and durability, the material palette features polished concrete floors, blackbutt timber joinery and concrete brick walls. Peach and sage tones are employed as accents throughout the lower level, and amplified upstairs where sage forms the tonal base for the moody main bedroom. An adjacent private deck creates an additional tether to the outdoors, and houses planters and trellises that will decorate the home’s exterior with greenery.
From the tactile and textured finishes of the interior to the surrounding Australian native garden that you just want to touch, the house encapsulates the feeling of being part of the outdoors; like Claire and Brent are camping at home. It is a tribute to Mother Nature, Weather House’s muse.

Ispirazione per un soggiorno costiero aperto con pareti bianche, parquet chiaro, camino classico, cornice del camino in mattoni, nessuna TV, travi a vista e pareti in mattoni

Photography by Picture Perfect House
Ispirazione per un soggiorno tradizionale di medie dimensioni e aperto con pareti bianche, pavimento in legno massello medio, camino classico, cornice del camino in mattoni, TV a parete, pavimento grigio e pareti in perlinato
Ispirazione per un soggiorno tradizionale di medie dimensioni e aperto con pareti bianche, pavimento in legno massello medio, camino classico, cornice del camino in mattoni, TV a parete, pavimento grigio e pareti in perlinato

Second Living/Family room
Esempio di un soggiorno country aperto con pareti bianche, pavimento in legno massello medio, pavimento beige e pareti in perlinato
Esempio di un soggiorno country aperto con pareti bianche, pavimento in legno massello medio, pavimento beige e pareti in perlinato

Advisement + Design - Construction advisement, custom millwork & custom furniture design, interior design & art curation by Chango & Co.
Esempio di un soggiorno chic di medie dimensioni e aperto con sala formale, pareti bianche, parquet chiaro, cornice del camino in perlinato, TV autoportante, pavimento marrone, soffitto in legno e pareti in perlinato
Esempio di un soggiorno chic di medie dimensioni e aperto con sala formale, pareti bianche, parquet chiaro, cornice del camino in perlinato, TV autoportante, pavimento marrone, soffitto in legno e pareti in perlinato

Advisement + Design - Construction advisement, custom millwork & custom furniture design, interior design & art curation by Chango & Co.
Foto di un soggiorno chic di medie dimensioni e aperto con sala formale, pareti bianche, parquet chiaro, cornice del camino in perlinato, TV autoportante, pavimento marrone, soffitto in legno e pareti in perlinato
Foto di un soggiorno chic di medie dimensioni e aperto con sala formale, pareti bianche, parquet chiaro, cornice del camino in perlinato, TV autoportante, pavimento marrone, soffitto in legno e pareti in perlinato

Cozy living room with Malm gas fireplace, original windows/treatments, new shiplap, exposed doug fir beams
Idee per un piccolo soggiorno minimalista aperto con pareti bianche, pavimento in sughero, camino sospeso, pavimento bianco, travi a vista e pareti in perlinato
Idee per un piccolo soggiorno minimalista aperto con pareti bianche, pavimento in sughero, camino sospeso, pavimento bianco, travi a vista e pareti in perlinato

Ispirazione per un soggiorno bohémian di medie dimensioni e aperto con pavimento in legno massello medio, stufa a legna, TV a parete, pavimento marrone, soffitto a volta e pareti in mattoni

Shiplap, new lighting, Sherwin Williams Pure White paint, quartz and new windows provide a bright new modern updated look.
Anew Home Staging in Alpharetta. A certified home stager and redesigner in Alpharetta.
Interior Design information:
https://anewhomedesign.com/interior-design

Really Stunning Luxury Vinyl Plank Flooring. Durable yet Beautiful.
Idee per un soggiorno stile marinaro con cornice del camino in pietra e pareti in perlinato
Idee per un soggiorno stile marinaro con cornice del camino in pietra e pareti in perlinato

Peony White and blue painted cabinets from Grabill Cabinets in their Madison Square door style set a nautical tone in the kitchen. A paneled and mirrored refrigerator is a focal point in the design inviting light into the back corner of the kitchen. Chrome accents continue the sparkle throughout the space.

Idee per un soggiorno contemporaneo di medie dimensioni e aperto con pareti bianche, parquet chiaro, camino lineare Ribbon, cornice del camino in metallo, nessuna TV e pareti in perlinato

This tall wall for the fireplace had art niches that I wanted removed along with the boring white tile border around the fireplace. I wanted a clean and simple look. I replaced the white tile that surrounded the inside of the fireplace with black glass mosaic tile. This helped to give the fireplace opening a more solid look.

We updated this 1907 two-story family home for re-sale. We added modern design elements and amenities while retaining the home’s original charm in the layout and key details. The aim was to optimize the value of the property for a prospective buyer, within a reasonable budget.
New French doors from kitchen and a rear bedroom open out to a new bi-level deck that allows good sight lines, functional outdoor living space, and easy access to a garden full of mature fruit trees. French doors from an upstairs bedroom open out to a private high deck overlooking the garden. The garage has been converted to a family room that opens to the garden.
The bathrooms and kitchen were remodeled the kitchen with simple, light, classic materials and contemporary lighting fixtures. New windows and skylights flood the spaces with light. Stained wood windows and doors at the kitchen pick up on the original stained wood of the other living spaces.
New redwood picture molding was created for the living room where traces in the plaster suggested that picture molding has originally been. A sweet corner window seat at the living room was restored. At a downstairs bedroom we created a new plate rail and other redwood trim matching the original at the dining room. The original dining room hutch and woodwork were restored and a new mantel built for the fireplace.
We built deep shelves into space carved out of the attic next to upstairs bedrooms and added other built-ins for character and usefulness. Storage was created in nooks throughout the house. A small room off the kitchen was set up for efficient laundry and pantry space.
We provided the future owner of the house with plans showing design possibilities for expanding the house and creating a master suite with upstairs roof dormers and a small addition downstairs. The proposed design would optimize the house for current use while respecting the original integrity of the house.
Photography: John Hayes, Open Homes Photography
https://saikleyarchitects.com/portfolio/classic-craftsman-update/

Immagine di un soggiorno stile marinaro con pareti beige, pavimento in legno massello medio, TV autoportante, pavimento marrone e pareti in perlinato

The living room, styled by the clients, reflects their eclectic tastes and complements the architectural elements.
Foto di un grande soggiorno contemporaneo con pareti bianche, parquet chiaro, stufa a legna, cornice del camino in mattoni, pavimento beige, travi a vista e pareti in mattoni
Foto di un grande soggiorno contemporaneo con pareti bianche, parquet chiaro, stufa a legna, cornice del camino in mattoni, pavimento beige, travi a vista e pareti in mattoni

Den
Idee per un ampio soggiorno mediterraneo aperto con sala formale, pareti bianche, pavimento in legno massello medio, camino bifacciale, cornice del camino in pietra, TV autoportante, pavimento marrone, soffitto a cassettoni e pareti in mattoni
Idee per un ampio soggiorno mediterraneo aperto con sala formale, pareti bianche, pavimento in legno massello medio, camino bifacciale, cornice del camino in pietra, TV autoportante, pavimento marrone, soffitto a cassettoni e pareti in mattoni

This living rooms A-frame wood paneled ceiling allows lots of natural light to shine through onto its Farrow & Ball dark shiplap walls. The space boasts a large geometric rug made of natural fibers from Meadow Blu, a dark grey heather sofa from RH, a custom green Nickey Kehoe couch, a McGee and Co. gold chandelier, and a hand made reclaimed wood coffee table.
Soggiorni con pareti in perlinato e pareti in mattoni - Foto e idee per arredare
4