Soggiorni con pareti in mattoni - Foto e idee per arredare
Filtra anche per:
Budget
Ordina per:Popolari oggi
141 - 160 di 694 foto
1 di 3
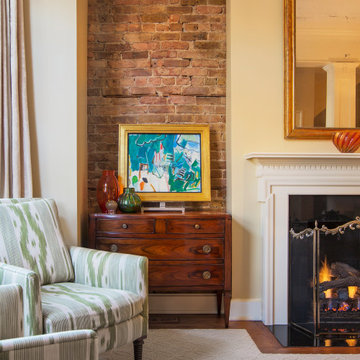
Idee per un soggiorno tradizionale di medie dimensioni e aperto con sala formale, pareti beige, camino classico, cornice del camino in legno, pavimento in legno massello medio, pavimento marrone e pareti in mattoni
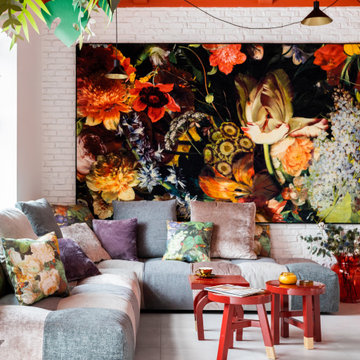
Esempio di un soggiorno design di medie dimensioni e aperto con pareti bianche, parquet chiaro, nessun camino, TV autoportante, pavimento bianco e pareti in mattoni
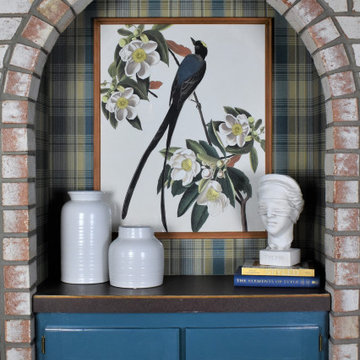
Metro Detroit interior designer pairs classic and vintage style decor in an otherwise contemporary room to add visual interest and balance. Wallpaper, built-ins, and custom cabinetry make this space unique.
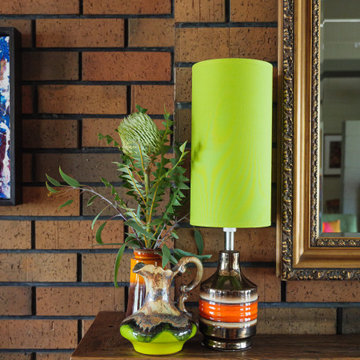
Colourful and textural living space
Esempio di un grande soggiorno minimal aperto con pavimento in legno massello medio, stufa a legna, cornice del camino in mattoni, TV a parete, travi a vista e pareti in mattoni
Esempio di un grande soggiorno minimal aperto con pavimento in legno massello medio, stufa a legna, cornice del camino in mattoni, TV a parete, travi a vista e pareti in mattoni
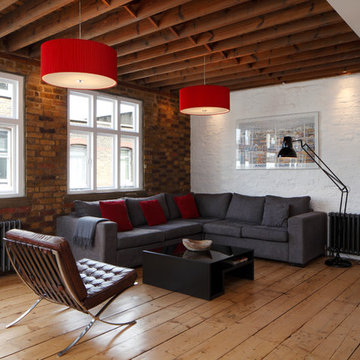
Whitecross Street is our renovation and rooftop extension of a former Victorian industrial building in East London, previously used by Rolling Stones Guitarist Ronnie Wood as his painting Studio.
Our renovation transformed it into a luxury, three bedroom / two and a half bathroom city apartment with an art gallery on the ground floor and an expansive roof terrace above.
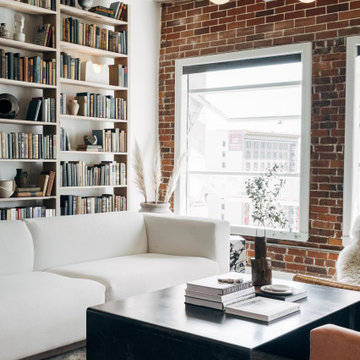
Foto di un soggiorno industriale di medie dimensioni e stile loft con pareti rosse, pavimento in cemento, nessun camino, TV nascosta, pavimento grigio, travi a vista e pareti in mattoni
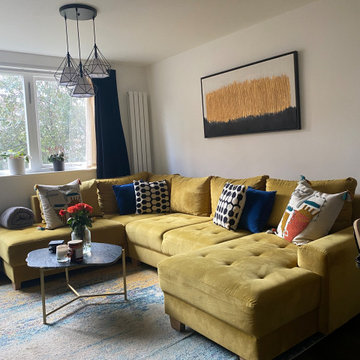
After of the renovation of the living room with a coffee table in marble from Cultfurniture, a U-shaped sofa made to order from msofas, Light pendant from Amazon and rug from Wayfair.
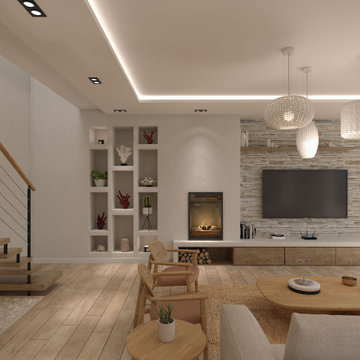
Idee per un grande soggiorno mediterraneo aperto con pareti bianche, parquet chiaro, camino classico, cornice del camino in intonaco, TV a parete, pavimento beige e pareti in mattoni
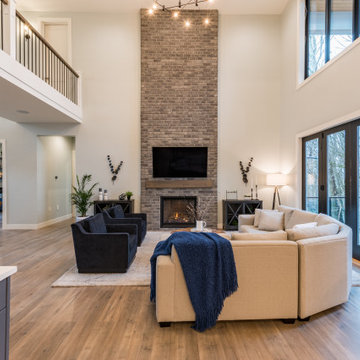
Some consider a fireplace to be the heart of a home.
Regardless of whether you agree or not, it is a wonderful place for families to congregate. This great room features a 19 ft tall fireplace cladded with Ashland Tundra Brick by Eldorado Stone. The black bi-fold doors slide open to create a 12 ft opening to a large 425 sf deck that features a built-in outdoor kitchen and firepit. Valour Oak black core laminate, body colour is Benjamin Moor Gray Owl (2137-60), Trim Is White Dove (OC-17).
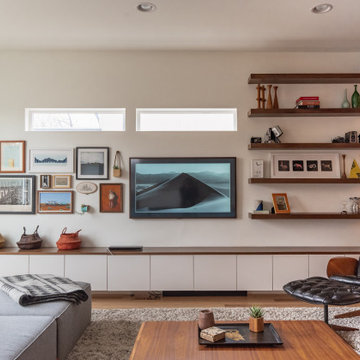
Immagine di un grande soggiorno contemporaneo aperto con pareti bianche, pavimento in legno massello medio, nessuna TV, pavimento beige e pareti in mattoni
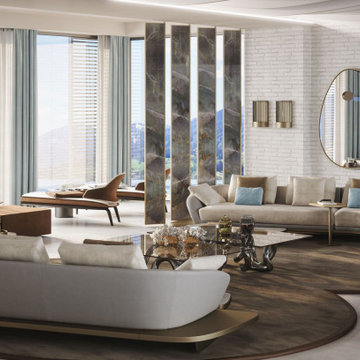
Contemporary Style, Sea View, Open Floor Plan, Swivel Marbleized Glass with Bronze Trim Room Dividers, two Curved Slick Sectionals in White Leather and Wooden Platform in Bronze Finish, Free Form Coffee Table Metal Base in Black Chrome, Ripple-Fold Curtains and Sheers, Infinity Shape Wool Taupe Area Rug, Mirror, two Wall Sconces, Beige, and White Room Color Palette.
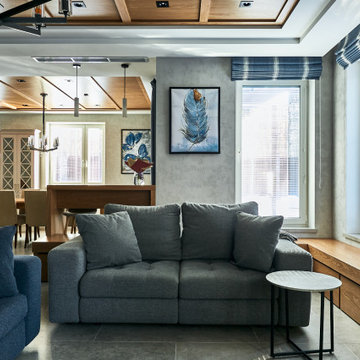
Foto di un grande soggiorno minimal aperto con sala formale, pareti grigie, pavimento in gres porcellanato, camino lineare Ribbon, cornice del camino in pietra, pavimento grigio, soffitto a cassettoni, soffitto ribassato, soffitto in legno, pareti in mattoni e con abbinamento di divani diversi
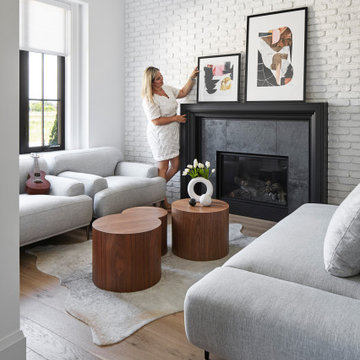
Our Cresta model home at Terravita in Niagara Falls.
Foto di un grande soggiorno design aperto con pavimento in legno massello medio, camino classico, cornice del camino piastrellata, pavimento marrone e pareti in mattoni
Foto di un grande soggiorno design aperto con pavimento in legno massello medio, camino classico, cornice del camino piastrellata, pavimento marrone e pareti in mattoni
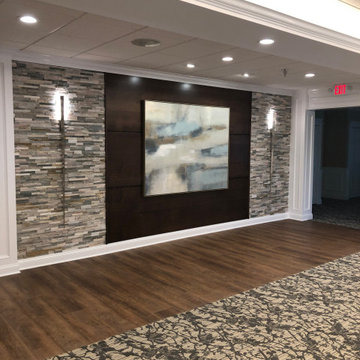
Accent wall feature in clubhouse for dramatic focal point.
Immagine di un grande soggiorno minimal aperto con libreria, pareti grigie, moquette, camino classico, cornice del camino in legno, parete attrezzata, pavimento grigio, soffitto ribassato e pareti in mattoni
Immagine di un grande soggiorno minimal aperto con libreria, pareti grigie, moquette, camino classico, cornice del camino in legno, parete attrezzata, pavimento grigio, soffitto ribassato e pareti in mattoni
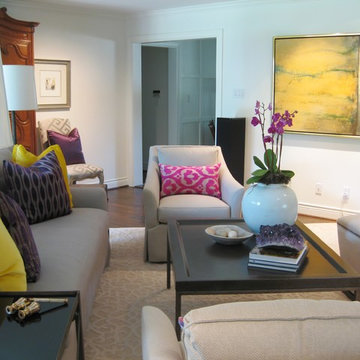
A garage was turned into a game room, and the living room was converted into a dining room - all changes consistent with today's lifestyles. Current trends, such as the use of gray neutrals, darker wood floors, and raising the ceiling where economical were completed to make this home one to enjoy for years to come.
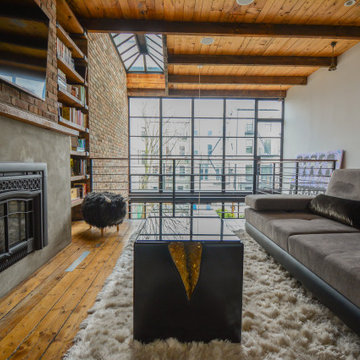
Foto di un soggiorno industriale di medie dimensioni e stile loft con pareti bianche, pavimento in legno massello medio, camino classico, cornice del camino in cemento, pavimento marrone, travi a vista e pareti in mattoni
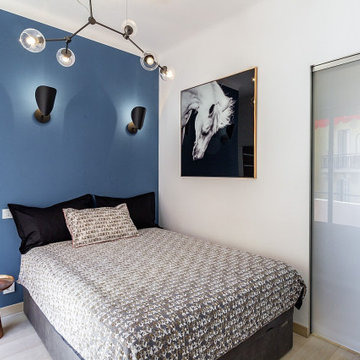
Rénovation complète d'un studio, transformé en deux pièces en plein cœur de la principauté.
La demande client était de transformer ce studio à l'aspect vieillot et surtout mal agencé (perte de place et pas de chambre), en un joli deux pièces moderne.
Après un dépôt de permis auprès d'un architecte, la cuisine a été déplacée dans le futur séjour, et l'ancien espace cuisine a été transformé en chambre munie d'un dressing sur mesure.
Des cloisons ont été abattues et l'espace a été réagencé afin de gagner de la place.
La salle de bain a été entièrement rénovée avec des matériaux et équipements modernes. Elle est pourvue d'un ciel de douche, et les clients ne voulant pas de faïence ou carrelage ordinaire, nous avons opté pour du béton ciré gris foncé, et des parements muraux d'ardoise noire. Contrairement aux idées reçues, les coloris foncés de la salle de bain la rende plus lumineuse. Du mobilier sur mesure a été créé (bois et corian) pour gagner en rangements. Un joli bec mural vient moderniser et alléger l'ensemble. Un WC indépendant a été créé, lui aussi en béton ciré gris foncé pour faire écho à la salle de bain, pourvu d'un WC suspendu et gébérit.
La cuisine a été créée et agencée par un cuisiniste, et comprends de l'électroménager et robinetterie HI-Tech.
Les éléments de décoration au goût du jour sont venus parfaire ce nouvel espace, notamment avec le gorille doré d'un mètre cinquante, qui fait toujours sensation auprès des nouveaux venus.
Les clients sont ravis et profitent pleinement de leur nouvel espace.
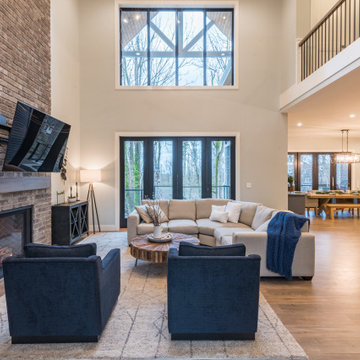
Some consider a fireplace to be the heart of a home.
Regardless of whether you agree or not, it is a wonderful place for families to congregate. This great room features a 19 ft tall fireplace cladded with Ashland Tundra Brick by Eldorado Stone. The black bi-fold doors slide open to create a 12 ft opening to a large 425 sf deck that features a built-in outdoor kitchen and firepit. Valour Oak black core laminate, body colour is Benjamin Moor Gray Owl (2137-60), Trim Is White Dove (OC-17).
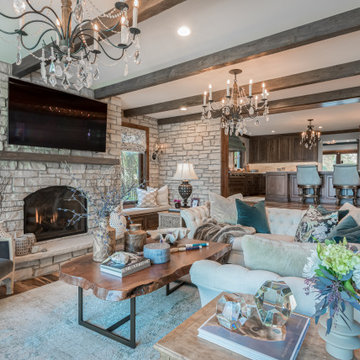
Idee per un soggiorno tradizionale di medie dimensioni e aperto con pareti grigie, pavimento in legno massello medio, camino classico, cornice del camino in pietra, TV a parete, pavimento multicolore, travi a vista e pareti in mattoni
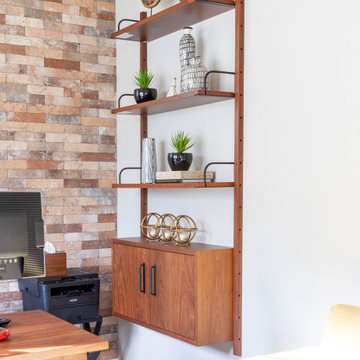
Du interiors - Living Room
Ispirazione per un soggiorno classico di medie dimensioni e aperto con pareti beige, parquet scuro, camino classico, TV a parete, pavimento marrone e pareti in mattoni
Ispirazione per un soggiorno classico di medie dimensioni e aperto con pareti beige, parquet scuro, camino classico, TV a parete, pavimento marrone e pareti in mattoni
Soggiorni con pareti in mattoni - Foto e idee per arredare
8