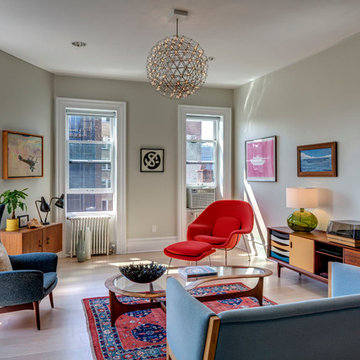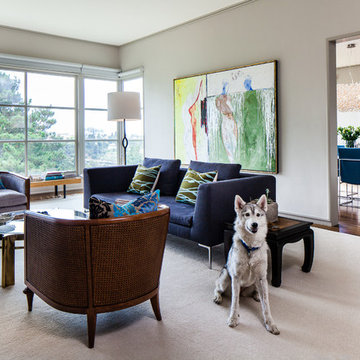Soggiorni con pareti grigie - Foto e idee per arredare
Filtra anche per:
Budget
Ordina per:Popolari oggi
141 - 160 di 18.837 foto
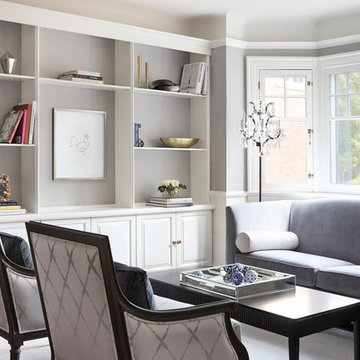
Photo Credit: Aristea Rizakos
Idee per un soggiorno tradizionale con sala formale e pareti grigie
Idee per un soggiorno tradizionale con sala formale e pareti grigie
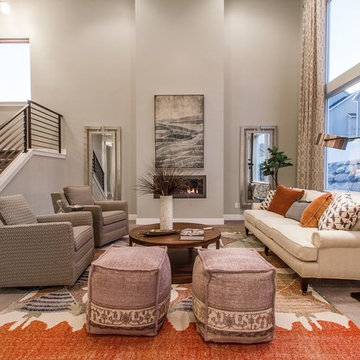
Idee per un grande soggiorno chic aperto con pareti grigie, moquette, camino lineare Ribbon, sala formale, nessuna TV, cornice del camino in intonaco e pavimento marrone
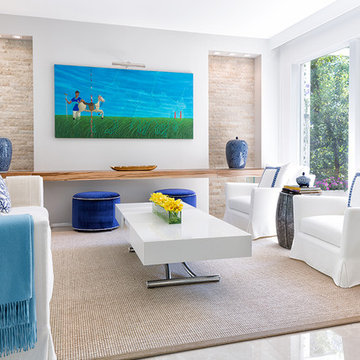
Project Feature in: Luxe Magazine & Luxury Living Brickell
From skiing in the Swiss Alps to water sports in Key Biscayne, a relocation for a Chilean couple with three small children was a sea change. “They’re probably the most opposite places in the world,” says the husband about moving
from Switzerland to Miami. The couple fell in love with a tropical modern house in Key Biscayne with architecture by Marta Zubillaga and Juan Jose Zubillaga of Zubillaga Design. The white-stucco home with horizontal planks of red cedar had them at hello due to the open interiors kept bright and airy with limestone and marble plus an abundance of windows. “The light,” the husband says, “is something we loved.”
While in Miami on an overseas trip, the wife met with designer Maite Granda, whose style she had seen and liked online. For their interview, the homeowner brought along a photo book she created that essentially offered a roadmap to their family with profiles, likes, sports, and hobbies to navigate through the design. They immediately clicked, and Granda’s passion for designing children’s rooms was a value-added perk that the mother of three appreciated. “She painted a picture for me of each of the kids,” recalls Granda. “She said, ‘My boy is very creative—always building; he loves Legos. My oldest girl is very artistic— always dressing up in costumes, and she likes to sing. And the little one—we’re still discovering her personality.’”
To read more visit:
https://maitegranda.com/wp-content/uploads/2017/01/LX_MIA11_HOM_Maite_12.compressed.pdf
Rolando Diaz
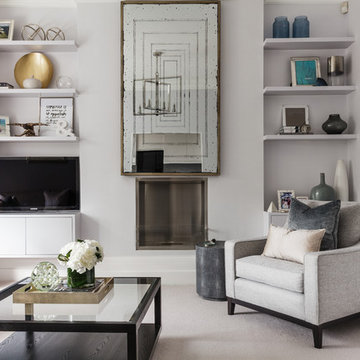
Simon Maxwell
Esempio di un soggiorno chic con moquette, camino classico, parete attrezzata e pareti grigie
Esempio di un soggiorno chic con moquette, camino classico, parete attrezzata e pareti grigie

Varied shades of warm and cool grays are punctuated with warm yellows and rich blacks for a modern, and family-friendly, timeless look.
Esempio di un soggiorno tradizionale di medie dimensioni e aperto con pareti grigie, parquet scuro, camino classico, cornice del camino in pietra, TV a parete e pavimento marrone
Esempio di un soggiorno tradizionale di medie dimensioni e aperto con pareti grigie, parquet scuro, camino classico, cornice del camino in pietra, TV a parete e pavimento marrone
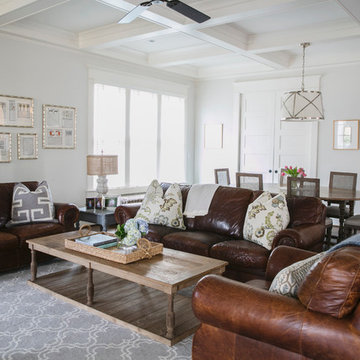
Ispirazione per un soggiorno classico aperto con parquet scuro, TV a parete, pareti grigie e tappeto
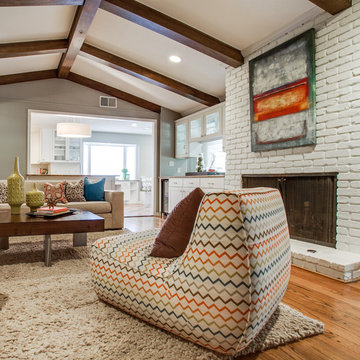
design by Pulp Design Studios | http://pulpdesignstudios.com/
The goal of this whole home refresh was to create a fun, fresh and collected look that was both kid-friendly and livable. Cosmetic updates included selecting vibrantly colored and happy hues, bold wallpaper and modern accents to create a dynamic family-friendly home.
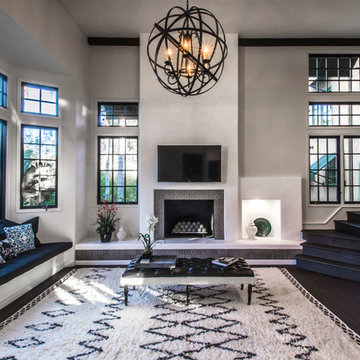
Immagine di un soggiorno mediterraneo con pareti grigie, parquet scuro, camino classico, TV a parete, cornice del camino piastrellata e tappeto
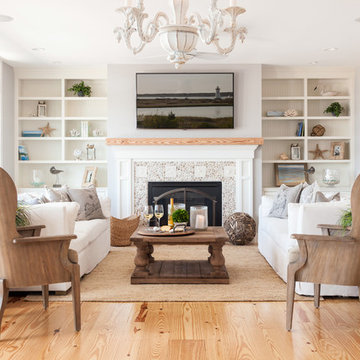
Idee per un grande soggiorno stile marino chiuso con parquet chiaro, camino classico, cornice del camino in pietra, sala formale, pareti grigie e nessuna TV
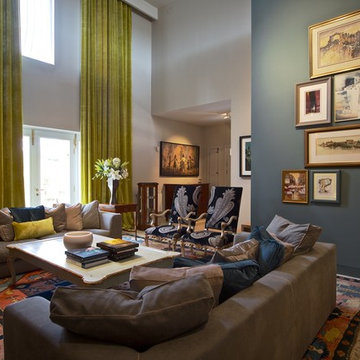
camilleriparismode projects and design team were approached to rethink a previously unused double height room in a wonderful villa. the lower part of the room was planned as a sitting and dining area, the sub level above as a tv den and games room. as the occupants enjoy their time together as a family, as well as their shared love of books, a floor-to-ceiling library was an ideal way of using and linking the large volume. the large library covers one wall of the room spilling into the den area above. it is given a sense of movement by the differing sizes of the verticals and shelves, broken up by randomly placed closed cupboards. the floating marble fireplace at the base of the library unit helps achieve a feeling of lightness despite it being a complex structure, while offering a cosy atmosphere to the family area below. the split-level den is reached via a solid oak staircase, below which is a custom made wine room. the staircase is concealed from the dining area by a high wall, painted in a bold colour on which a collection of paintings is displayed.
photos by: brian grech

Martha O'Hara Interiors, Interior Design & Photo Styling | Troy Thies, Photography | Stonewood Builders LLC
Please Note: All “related,” “similar,” and “sponsored” products tagged or listed by Houzz are not actual products pictured. They have not been approved by Martha O’Hara Interiors nor any of the professionals credited. For information about our work, please contact design@oharainteriors.com.
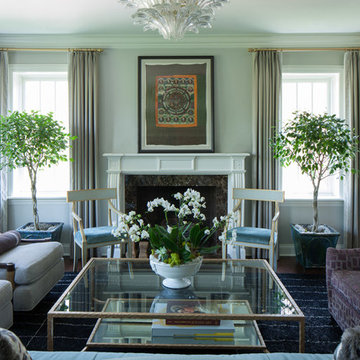
The living room of our custom penthouse with lots of seating and a white crown fireplace
Foto di un soggiorno classico chiuso con pareti grigie, parquet scuro, camino classico, cornice del camino in pietra, sala formale e nessuna TV
Foto di un soggiorno classico chiuso con pareti grigie, parquet scuro, camino classico, cornice del camino in pietra, sala formale e nessuna TV
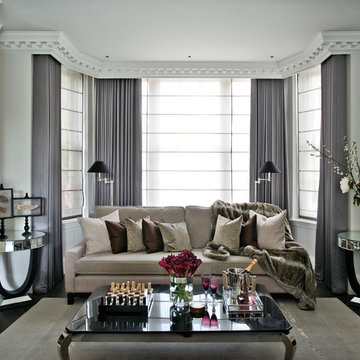
Foto di un soggiorno tradizionale con pareti grigie, parquet scuro e camino classico
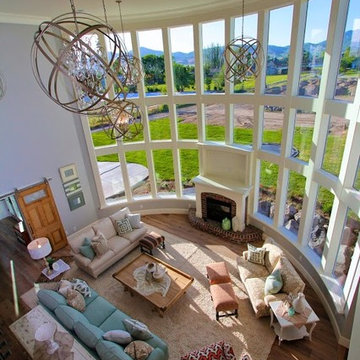
A mix of fun fresh fabrics in coral, green, tan, and more comes together in the functional, fun family room. Comfortable couches in different fabric create a lot of seating. Patterned ottomans add a splash of color. Floor to ceiling curved windows run the length of the room creating a view to die for. Replica antique furniture accents. Unique area rug straight from India and a fireplace with brick surround for cold winter nights. The lighting elevates this family room to the next level.
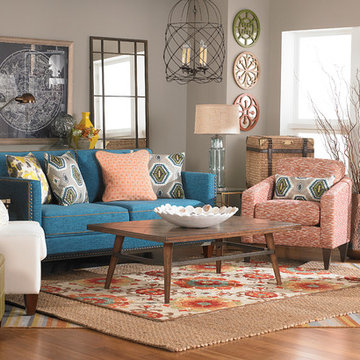
Immagine di un soggiorno boho chic di medie dimensioni con pareti grigie e pavimento in legno massello medio
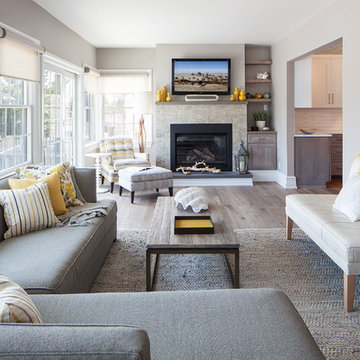
Esempio di un soggiorno design con pareti grigie, pavimento in legno massello medio, camino classico e TV a parete
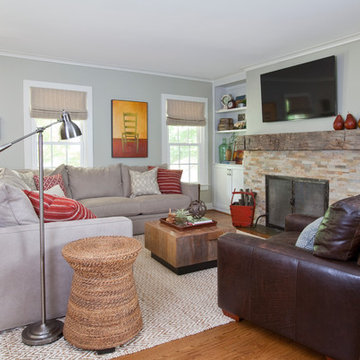
Christina Wedge
Foto di un soggiorno tradizionale con pareti grigie, camino classico e TV a parete
Foto di un soggiorno tradizionale con pareti grigie, camino classico e TV a parete

This space is part of an open concept Kitchen/Family room . Various shades of gray, beige and white were used throughout the space. The poplar wood cocktail table adds a touch of warmth and helps to give the space an inviting look.
Soggiorni con pareti grigie - Foto e idee per arredare
8
