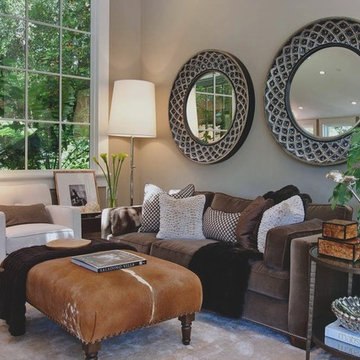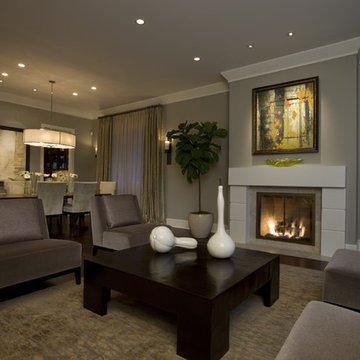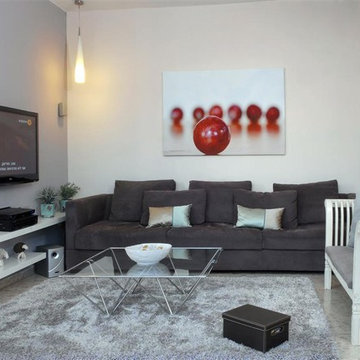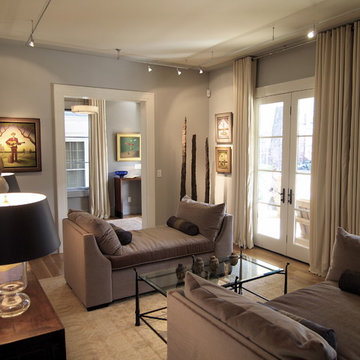Soggiorni con pareti grigie - Foto e idee per arredare
Filtra anche per:
Budget
Ordina per:Popolari oggi
1 - 20 di 139 foto

Photo Credit: Coles Hairston
Foto di un grande soggiorno minimalista aperto con sala formale, pareti grigie, pavimento in cemento, camino classico, cornice del camino in metallo e nessuna TV
Foto di un grande soggiorno minimalista aperto con sala formale, pareti grigie, pavimento in cemento, camino classico, cornice del camino in metallo e nessuna TV
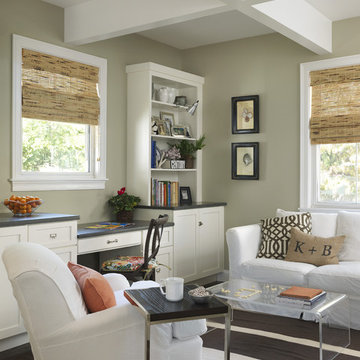
photo taken by Nat Rea photography
Foto di un soggiorno chic con pareti grigie e tappeto
Foto di un soggiorno chic con pareti grigie e tappeto

© Tom McConnell Photography
Immagine di un piccolo soggiorno minimal con pareti grigie e pavimento in legno massello medio
Immagine di un piccolo soggiorno minimal con pareti grigie e pavimento in legno massello medio

Esempio di un soggiorno contemporaneo con libreria, pareti grigie e parquet scuro
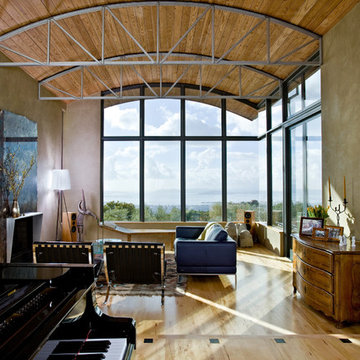
Copyrights: WA design
Idee per un grande soggiorno moderno aperto con sala della musica, nessuna TV, pareti grigie, parquet chiaro, camino classico, cornice del camino in pietra e pavimento beige
Idee per un grande soggiorno moderno aperto con sala della musica, nessuna TV, pareti grigie, parquet chiaro, camino classico, cornice del camino in pietra e pavimento beige
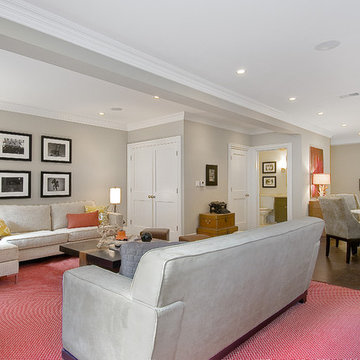
Street facing front Facade
Photo by: John D Hayes of OpenHomes Photography
Foto di un soggiorno tradizionale con pareti grigie e nessun camino
Foto di un soggiorno tradizionale con pareti grigie e nessun camino
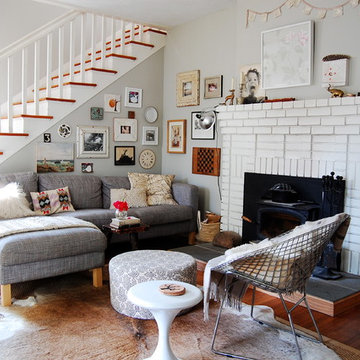
Photo: Corynne Pless © 2013 Houzz
Idee per un soggiorno nordico con pareti grigie e cornice del camino in mattoni
Idee per un soggiorno nordico con pareti grigie e cornice del camino in mattoni
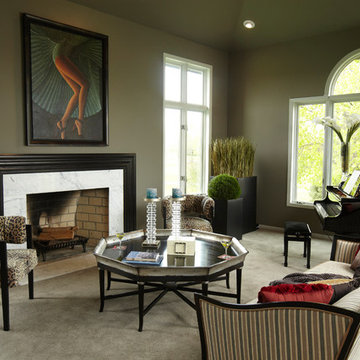
Jaque Bethke for PURE Design Environments Inc.@ PURE Design Environments, Inc.
Immagine di un soggiorno tradizionale con sala della musica, pareti grigie, moquette e camino classico
Immagine di un soggiorno tradizionale con sala della musica, pareti grigie, moquette e camino classico
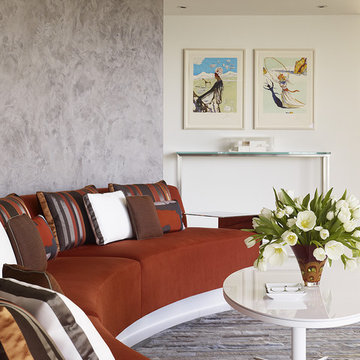
photos: Matthew Millman
Idee per un soggiorno minimalista con pareti grigie
Idee per un soggiorno minimalista con pareti grigie
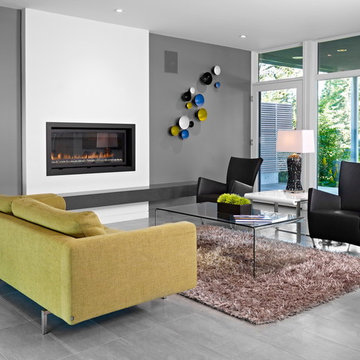
Project: SD House
Design by: www.thirdstone.ca
Photography: Merle Prosofsky
Esempio di un soggiorno moderno con pareti grigie, pavimento in gres porcellanato e pavimento grigio
Esempio di un soggiorno moderno con pareti grigie, pavimento in gres porcellanato e pavimento grigio
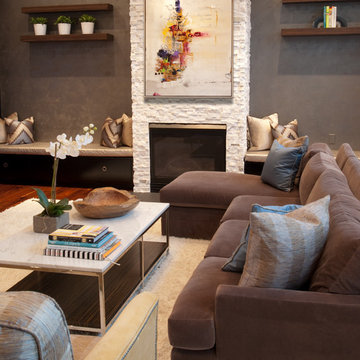
Modern Family Room
Photography: Matthew Dandy
Immagine di un soggiorno minimal di medie dimensioni e aperto con cornice del camino in pietra, camino classico, nessuna TV e pareti grigie
Immagine di un soggiorno minimal di medie dimensioni e aperto con cornice del camino in pietra, camino classico, nessuna TV e pareti grigie
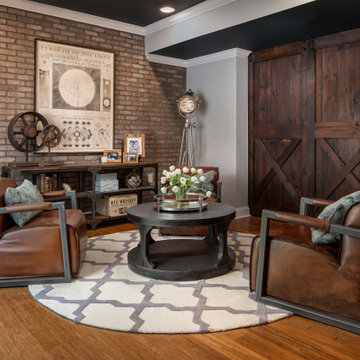
Esempio di un soggiorno chic con pareti grigie, pavimento in legno massello medio e nessun camino
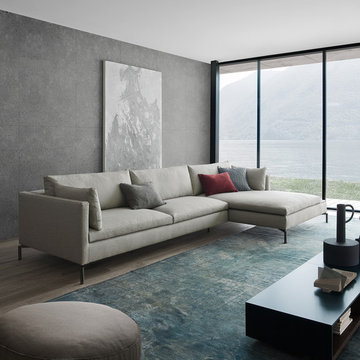
Sitzecke mit Novamobili Couchtisch
Idee per un soggiorno minimal di medie dimensioni e aperto con pareti grigie, parquet scuro, pavimento marrone, sala giochi, TV autoportante e nessun camino
Idee per un soggiorno minimal di medie dimensioni e aperto con pareti grigie, parquet scuro, pavimento marrone, sala giochi, TV autoportante e nessun camino
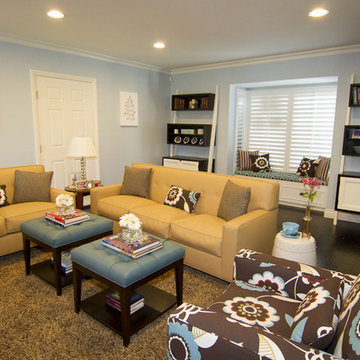
My clients are parents of 4 children under the age of 5 - they requested that their living room be functional, practical and of course look good! They wanted to maximize seating in the room but also did not want the room to feel cluttered. The main seating area includes a matching sofa and love seat along with a large comfortable chair. Both sofas are upholstered in a faux leather, which has proven to be very durable and cleanable. We agreed that two small ottomans were a good alternative to a large coffee table, so that they too could be used for extra seating and/or moved out of the way so her children could play games on the carpet. The ottomans are also upholstered in the faux leather to protect them from staining. A small shelf below the upholstered ottoman top is great for displaying books or other small decorative items. The large rug is a shag! I had this made by Barry Carpet on Pico Blvd. It is both stain resistant and adds to this warm and inviting living room. I suggested a storage bench on the far wall with a cushion atop of it to create an additional seating area. She knew she wanted blues, browns and tans for the color palette so we first selected the sofa fabric and I found this fabulous Clark & Clarke floral fabric at Durelee for the large chair. I always love a wow factor in each room and this chair is definitely just that! We pulled the colors together with the blue upholstered ottomans, bench cushion and coordinating, colorful stripe and floral pillows. The Ghost chairs on the sides of the fire place not only fill in the space around the fire place but also serve as additional seating. I tried to create a focal point on the fireplace with the round silver mirror, white coral, pair of floral vases and the plant of course. Another interesting feature in the room are the custom made two tone angled book cases. Not only do they look great, but they are both unique and functional as well. We chose shutters for the window treatments because we wanted the room to feel light and airy. The walls were painted blue to match the furniture. Art work, the small accessories all over the room, along with fresh flowers were the final touches. My client was thrilled with the results - it met her expectations that the room be a warm, cheery, inviting space for both her family to play and entertain. She once told me that she smiles every time she walks downstairs and sees the bench with the beautiful blue floral bench cushion. An expectation of mine that I have fulfilled as a designer.
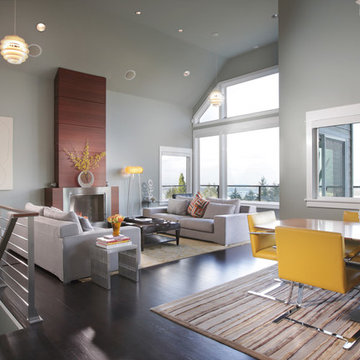
The clients live in a beautiful view home in the northwest hills above Portland, Oregon. Their corridor kitchen had dark “Craftsman” style cabinets with a dark granite tile countertop and “grids” on the two large windows. They wanted was contemporary design that would enhance their enjoyment of the kitchen, as they love to cook and entertain family and friends.
We replaced the two large windows to eliminate the “grids”. Selecting the quartered / figured sycamore veneer wood for the custom cabinets provided the light, sleek, contemporary look they wanted. Better recessed lighting for work tasks, under cabinet lighting and ambient up lighting created a softer feel for the space.
Two undermount stainless steel sinks in Fieldstone solid surface creates work stations for two cooks. The 2” x 4” glass tiles in four glorious shades of aqua to emerald for the full backsplash continued a ribbon of tiles around the kitchen and nook. Radiant floor heating keeps their tile floor warm in the winter months and provides easy maintenance.
Custom curved “floating” glass shelves hold the clients stainless steel pepper mill collection. A custom glass round table built specifically for the nook was the finishing touch to this gourmet kitchen.
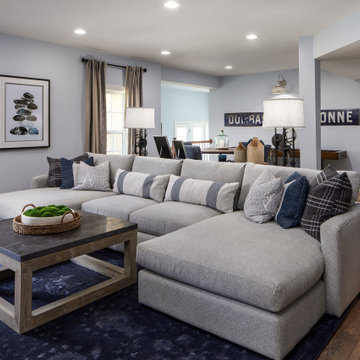
Foto di un soggiorno classico di medie dimensioni e aperto con pareti grigie, pavimento in legno massello medio e pavimento marrone
Soggiorni con pareti grigie - Foto e idee per arredare
1
