Soggiorni con pareti grigie - Foto e idee per arredare
Filtra anche per:
Budget
Ordina per:Popolari oggi
41 - 60 di 30.522 foto
1 di 3
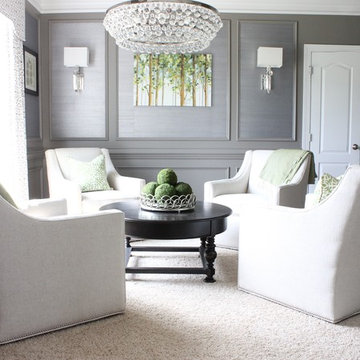
A formal living room is changed into an adult wine room with wet bar, paneling, metallic grasscloth wallpaper and antique mirrors for an upscale casual space.
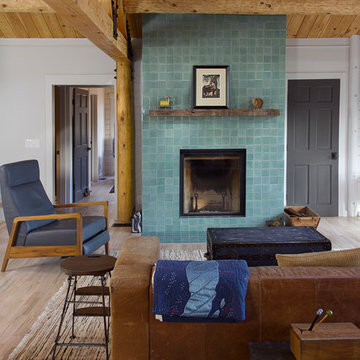
Lindsey Morano
Immagine di un grande soggiorno eclettico aperto con parquet chiaro, camino classico, cornice del camino piastrellata, sala formale, pareti grigie, TV a parete e pavimento beige
Immagine di un grande soggiorno eclettico aperto con parquet chiaro, camino classico, cornice del camino piastrellata, sala formale, pareti grigie, TV a parete e pavimento beige
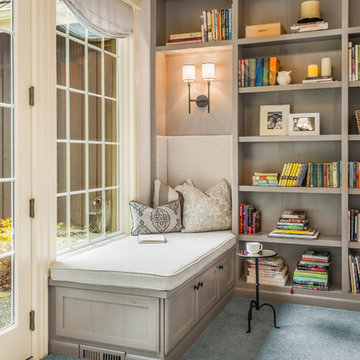
This formal living room is located directly off of the main entry of a traditional style located just outside of Seattle on Mercer Island. Our clients wanted a space where they could entertain, relax and have a space just for mom and dad. We created custom built-ins that include bench seating with storage, a bookcase and a perfect spot to enjoy a great book and cup of tea!

Foto di un grande soggiorno costiero aperto con pareti grigie, parquet scuro, camino classico, cornice del camino in pietra e TV a parete

Large open family room with corner red brick fireplace accented with dark grey walls. Grey walls are accentuated with square molding details to create interest and depth. Wood Tiles on the floors have grey and beige tones to pull in the colors and add warmth. Model Home is staged by Linfield Design to show ample seating with a large light beige sectional and brown accent chair. The entertainment piece is situated on one wall with a flat TV above and a large mirror placed on the opposite side of the fireplace. The mirror is purposely positioned to face the back windows to bring light to the room. Accessories, pillows and art in blue add touches of color and interest to the family room. Shop for pieces at ModelDeco.com

Foto di un ampio soggiorno minimalista aperto con libreria, pareti grigie, parquet scuro, pavimento marrone, camino classico, cornice del camino in legno e TV nascosta
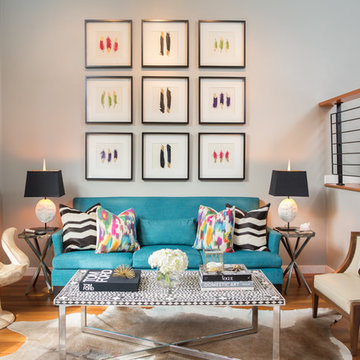
A jewel box townhouse with a high/low approach gave our busy working couple a design-forward space, arousing a new sense of happiness and pride in their home. With a love for entertaining, our clients needed a space that would meet their functional needs and be a reflection of them. They brought on Pulp to create a vision that would functionally articulate their style. Our design team imagined this edgy concept with lots of unique style elements, texture, and contrast. Pulp mixed luxury items, such as the bone-inlay cocktail table and textual black croc wall covering, and offset them with more affordable whimsical touches, like individual framed feathers. Beth and Carolina pushed their tastes to the limit with unexpected touches, like the split face bookends and the teak hand chair, to add a quirky layer and graphic edge that our homeowners would come to fall in love with.
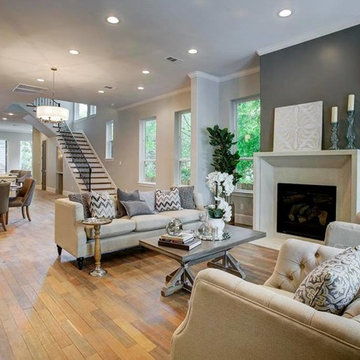
Torregrossa Interiors
Ispirazione per un soggiorno tradizionale di medie dimensioni e aperto con sala formale, pareti grigie, parquet chiaro, camino classico, cornice del camino in cemento e nessuna TV
Ispirazione per un soggiorno tradizionale di medie dimensioni e aperto con sala formale, pareti grigie, parquet chiaro, camino classico, cornice del camino in cemento e nessuna TV

James Lockhart Photgraphy
Tricia McLean Interiors
Ispirazione per un ampio soggiorno tradizionale aperto con sala della musica, pareti grigie, parquet scuro, camino classico e cornice del camino in pietra
Ispirazione per un ampio soggiorno tradizionale aperto con sala della musica, pareti grigie, parquet scuro, camino classico e cornice del camino in pietra
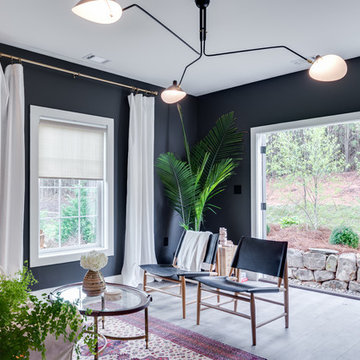
Mohawk's laminate Cottage Villa flooring with #ArmorMax finish in Cheyenne Rock Oak.
Immagine di un soggiorno design di medie dimensioni e chiuso con parquet chiaro, pareti grigie, nessun camino, nessuna TV, pavimento beige e tappeto
Immagine di un soggiorno design di medie dimensioni e chiuso con parquet chiaro, pareti grigie, nessun camino, nessuna TV, pavimento beige e tappeto

The family room opens up from the kitchen and then again onto the back, screened in porch for an open floor plan that makes a cottage home seem wide open. The gray walls with transom windows and white trim are soothing; the brick fireplace with white surround is a stunning focal point. The hardwood floors set off the room. And then we have the ceiling - wow, what a ceiling - washed butt board and coffered. What a great gathering place for family and friends.

Anna Wurz
Foto di un soggiorno tradizionale di medie dimensioni e chiuso con pareti grigie, parquet scuro, camino lineare Ribbon, parete attrezzata, libreria, cornice del camino piastrellata e tappeto
Foto di un soggiorno tradizionale di medie dimensioni e chiuso con pareti grigie, parquet scuro, camino lineare Ribbon, parete attrezzata, libreria, cornice del camino piastrellata e tappeto
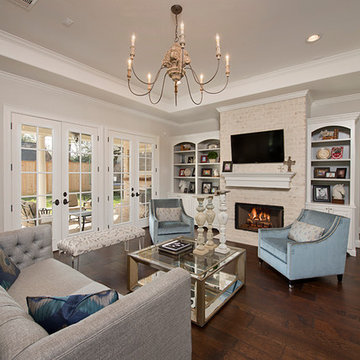
Bookcases flank a brick fireplace. The french country chandelier illuminates the living room space.
Heavenly Homes and Melissa Snow Designs
Immagine di un soggiorno tradizionale di medie dimensioni e aperto con pareti grigie, parquet scuro, TV a parete, camino classico e cornice del camino in mattoni
Immagine di un soggiorno tradizionale di medie dimensioni e aperto con pareti grigie, parquet scuro, TV a parete, camino classico e cornice del camino in mattoni
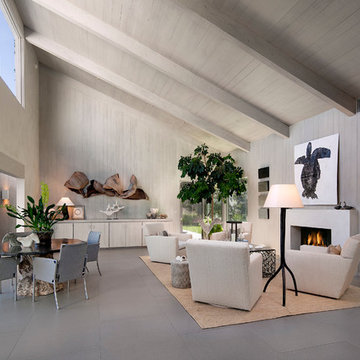
Living room.
Esempio di un soggiorno minimal aperto e di medie dimensioni con pareti grigie, camino classico, sala formale, pavimento in gres porcellanato, cornice del camino in pietra e nessuna TV
Esempio di un soggiorno minimal aperto e di medie dimensioni con pareti grigie, camino classico, sala formale, pavimento in gres porcellanato, cornice del camino in pietra e nessuna TV
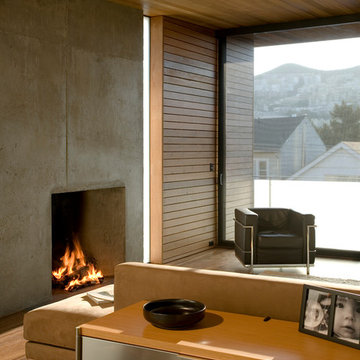
Living area with fireplace
Ethan Kaplan
Immagine di un soggiorno moderno di medie dimensioni e aperto con pareti grigie, pavimento in legno massello medio, camino classico e cornice del camino in cemento
Immagine di un soggiorno moderno di medie dimensioni e aperto con pareti grigie, pavimento in legno massello medio, camino classico e cornice del camino in cemento
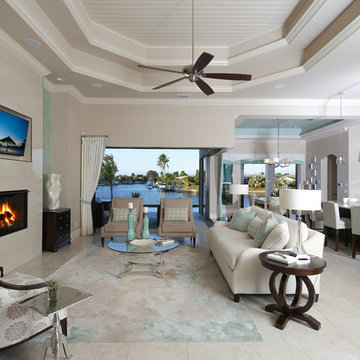
Contemporary open floor plan incorporates outdoors
Idee per un grande soggiorno contemporaneo aperto con pareti grigie, camino classico, TV a parete, pavimento con piastrelle in ceramica, cornice del camino piastrellata, sala formale e pavimento beige
Idee per un grande soggiorno contemporaneo aperto con pareti grigie, camino classico, TV a parete, pavimento con piastrelle in ceramica, cornice del camino piastrellata, sala formale e pavimento beige
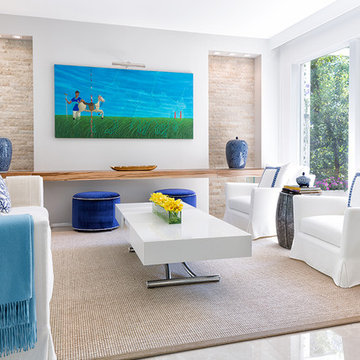
Project Feature in: Luxe Magazine & Luxury Living Brickell
From skiing in the Swiss Alps to water sports in Key Biscayne, a relocation for a Chilean couple with three small children was a sea change. “They’re probably the most opposite places in the world,” says the husband about moving
from Switzerland to Miami. The couple fell in love with a tropical modern house in Key Biscayne with architecture by Marta Zubillaga and Juan Jose Zubillaga of Zubillaga Design. The white-stucco home with horizontal planks of red cedar had them at hello due to the open interiors kept bright and airy with limestone and marble plus an abundance of windows. “The light,” the husband says, “is something we loved.”
While in Miami on an overseas trip, the wife met with designer Maite Granda, whose style she had seen and liked online. For their interview, the homeowner brought along a photo book she created that essentially offered a roadmap to their family with profiles, likes, sports, and hobbies to navigate through the design. They immediately clicked, and Granda’s passion for designing children’s rooms was a value-added perk that the mother of three appreciated. “She painted a picture for me of each of the kids,” recalls Granda. “She said, ‘My boy is very creative—always building; he loves Legos. My oldest girl is very artistic— always dressing up in costumes, and she likes to sing. And the little one—we’re still discovering her personality.’”
To read more visit:
https://maitegranda.com/wp-content/uploads/2017/01/LX_MIA11_HOM_Maite_12.compressed.pdf
Rolando Diaz
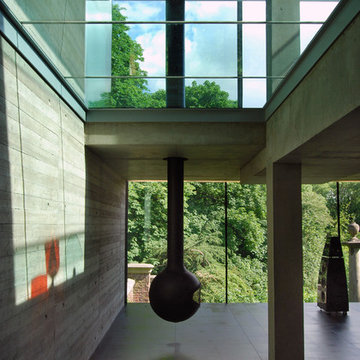
Glass floors, exposed concrete and hanging fireplace.
Photography: Lyndon Douglas
Esempio di un grande soggiorno contemporaneo aperto con sala della musica, nessuna TV, pareti grigie e camino sospeso
Esempio di un grande soggiorno contemporaneo aperto con sala della musica, nessuna TV, pareti grigie e camino sospeso
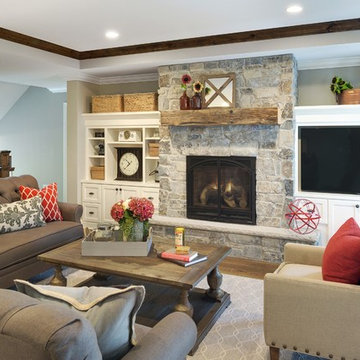
Spacecrafting
Idee per un soggiorno country di medie dimensioni e chiuso con pareti grigie, pavimento in legno massello medio, camino classico, parete attrezzata e pavimento marrone
Idee per un soggiorno country di medie dimensioni e chiuso con pareti grigie, pavimento in legno massello medio, camino classico, parete attrezzata e pavimento marrone
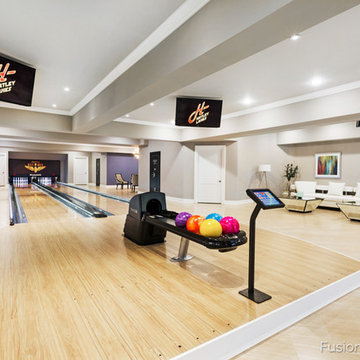
This beautiful home bowling alley has a six inch step up onto the approach. The approach area has a custom cut radius bulge along the left and right side for a unique "stage" feel. Down-lane LED lighting, children's gutter bumper rails, and computer scoring
Soggiorni con pareti grigie - Foto e idee per arredare
3